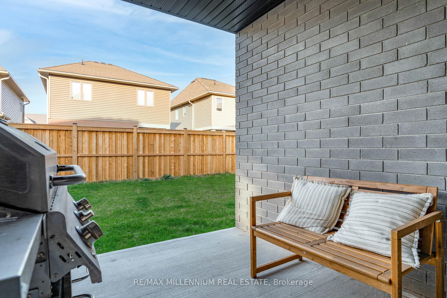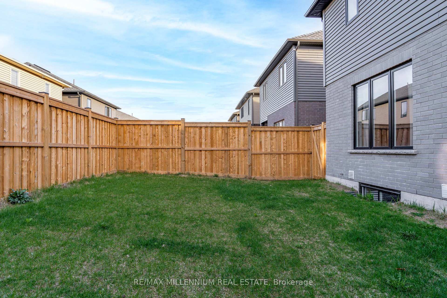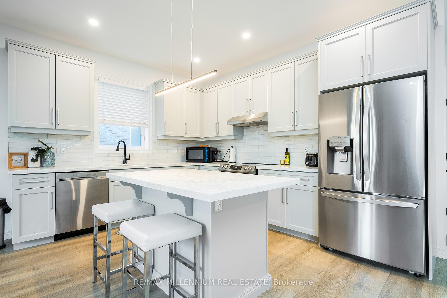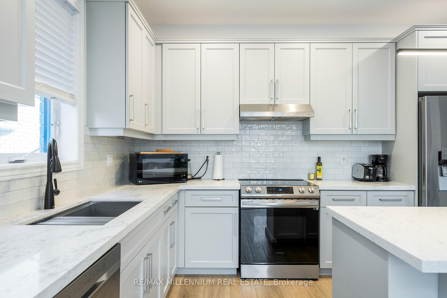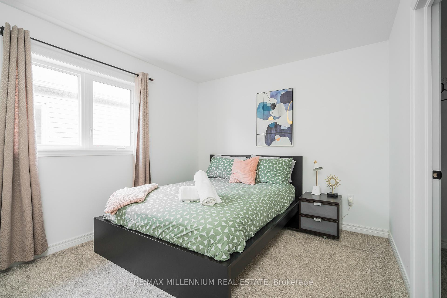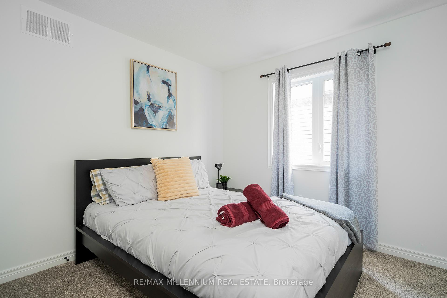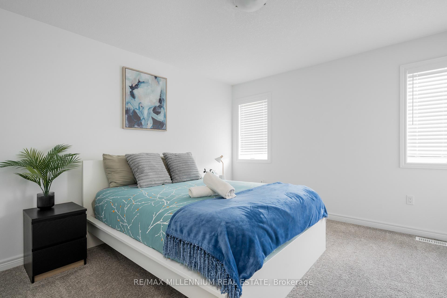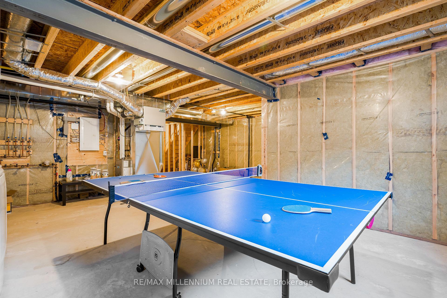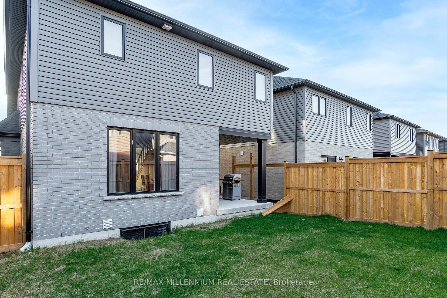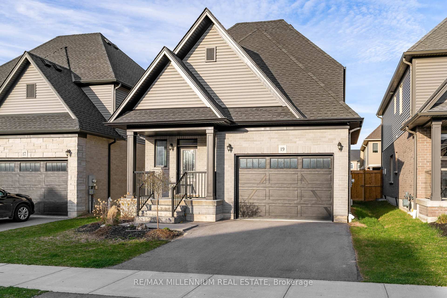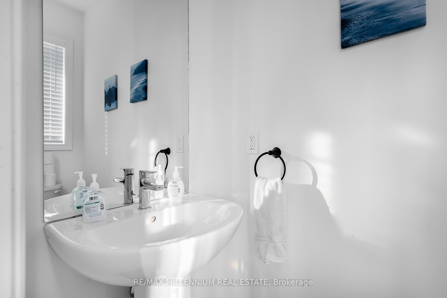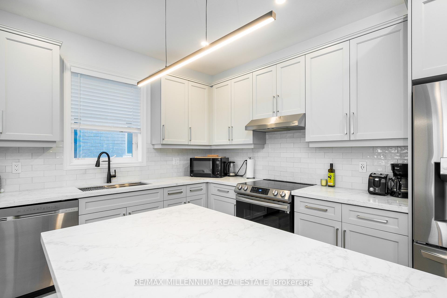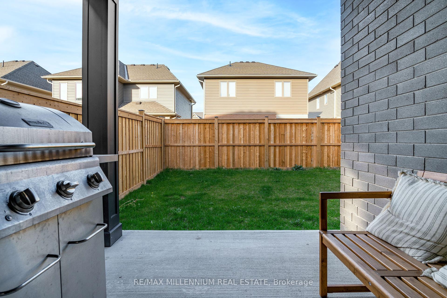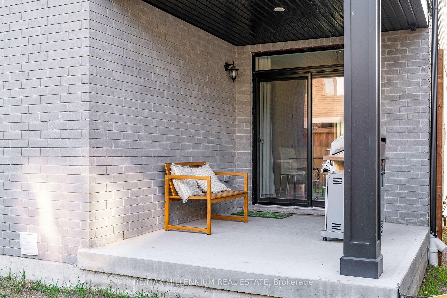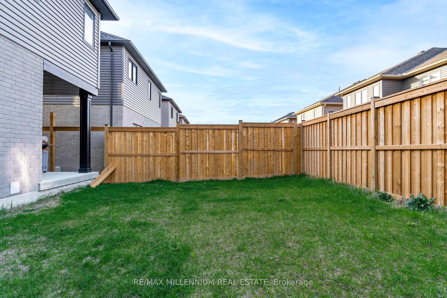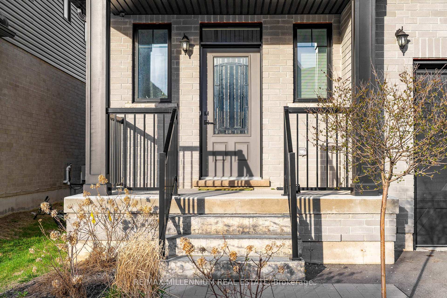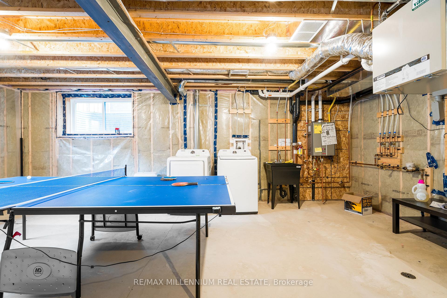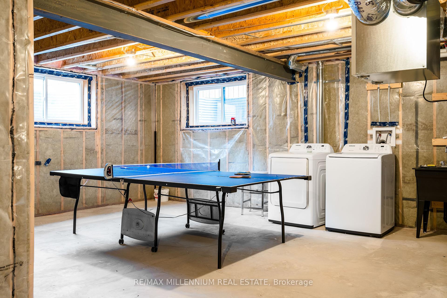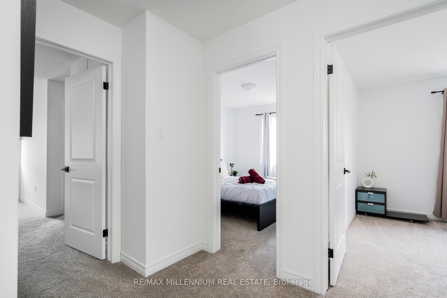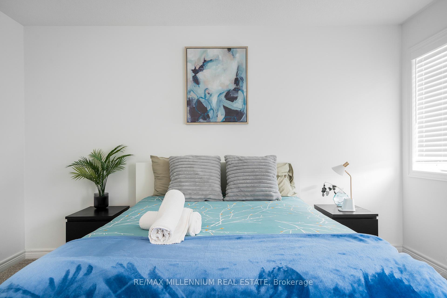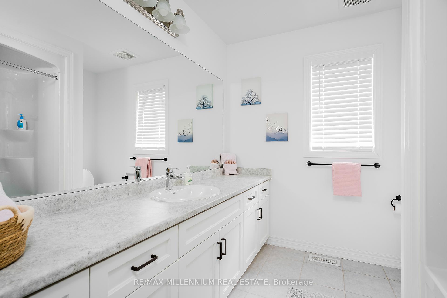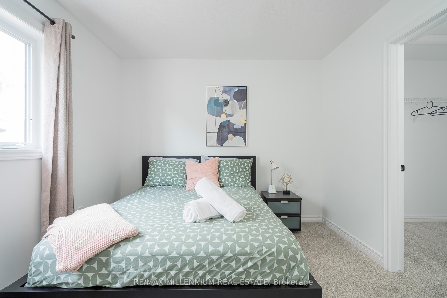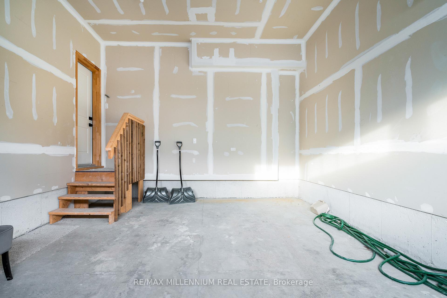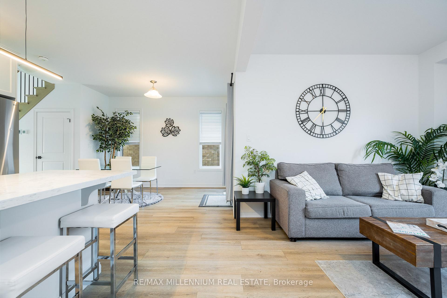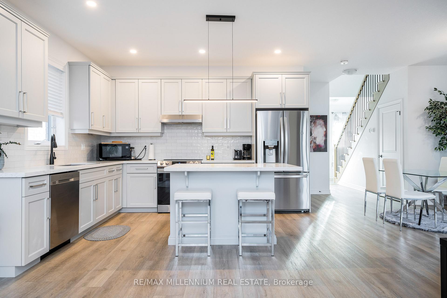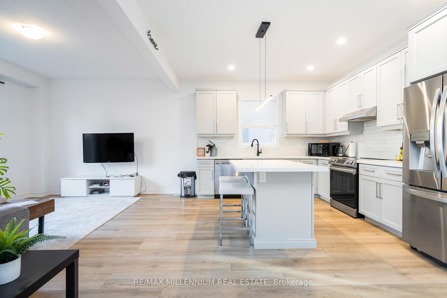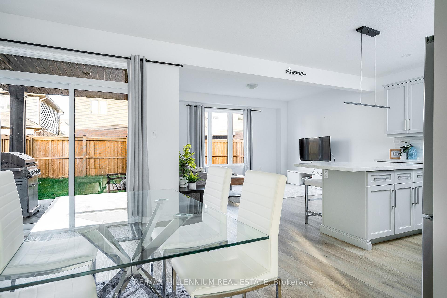$899,000
Available - For Sale
Listing ID: S12182869
19 Kerr Stre , Collingwood, L9Y 4B6, Simcoe
| This beautifully crafted 3-bedroom, 3-bath residence offers a custom-home feel with its sophisticated exterior and bright, open-concept main floor-perfect for hosting and everyday living. The modern kitchen features quartz countertops, stainless steel appliances, and a central island that will delight any home chef. Enjoy meals in the designated dining area that walks out to a covered porch overlooking the backyard. The spacious principal suite includes a private ensuite with an oversized walk-in shower, while two additional well-sized bedrooms share a stylish 4-piece bathroom. A convenient powder room is located on the main floor, and the lower level is framed with a rough-in for a future bathroom, adding further potential. Ideally located just minutes from vibrant downtown Collingwood and a short drive to both Blue Mountain and Wasaga Beach, this home is more than a weekend retreat-it's a stylish and functional haven for active families or remote professionals seeking a permanent escape from the city. |
| Price | $899,000 |
| Taxes: | $7403.84 |
| Occupancy: | Vacant |
| Address: | 19 Kerr Stre , Collingwood, L9Y 4B6, Simcoe |
| Directions/Cross Streets: | Hurontario St / Tracey Ln |
| Rooms: | 7 |
| Bedrooms: | 3 |
| Bedrooms +: | 0 |
| Family Room: | T |
| Basement: | Unfinished |
| Level/Floor | Room | Length(ft) | Width(ft) | Descriptions | |
| Room 1 | Main | Living Ro | 14.99 | 12.99 | |
| Room 2 | Main | Dining Ro | 10.07 | 12.4 | |
| Room 3 | Main | Kitchen | 12.99 | 10.4 | |
| Room 4 | Second | Primary B | 12.07 | 13.19 | |
| Room 5 | Second | Bedroom 2 | 9.97 | 12.17 | |
| Room 6 | Second | Bedroom 3 | 9.97 | 9.97 | |
| Room 7 | Lower | Laundry |
| Washroom Type | No. of Pieces | Level |
| Washroom Type 1 | 2 | Main |
| Washroom Type 2 | 3 | Second |
| Washroom Type 3 | 4 | Second |
| Washroom Type 4 | 0 | |
| Washroom Type 5 | 0 |
| Total Area: | 0.00 |
| Approximatly Age: | 0-5 |
| Property Type: | Att/Row/Townhouse |
| Style: | 2-Storey |
| Exterior: | Aluminum Siding, Brick |
| Garage Type: | Attached |
| (Parking/)Drive: | Available, |
| Drive Parking Spaces: | 2 |
| Park #1 | |
| Parking Type: | Available, |
| Park #2 | |
| Parking Type: | Available |
| Park #3 | |
| Parking Type: | Private Do |
| Pool: | None |
| Approximatly Age: | 0-5 |
| Approximatly Square Footage: | 1100-1500 |
| Property Features: | Hospital, Park |
| CAC Included: | N |
| Water Included: | N |
| Cabel TV Included: | N |
| Common Elements Included: | N |
| Heat Included: | N |
| Parking Included: | N |
| Condo Tax Included: | N |
| Building Insurance Included: | N |
| Fireplace/Stove: | N |
| Heat Type: | Forced Air |
| Central Air Conditioning: | Central Air |
| Central Vac: | N |
| Laundry Level: | Syste |
| Ensuite Laundry: | F |
| Elevator Lift: | False |
| Sewers: | Sewer |
| Water: | None |
| Water Supply Types: | None |
| Utilities-Cable: | A |
| Utilities-Hydro: | Y |
$
%
Years
This calculator is for demonstration purposes only. Always consult a professional
financial advisor before making personal financial decisions.
| Although the information displayed is believed to be accurate, no warranties or representations are made of any kind. |
| RE/MAX MILLENNIUM REAL ESTATE |
|
|

Austin Sold Group Inc
Broker
Dir:
6479397174
Bus:
905-695-7888
Fax:
905-695-0900
| Book Showing | Email a Friend |
Jump To:
At a Glance:
| Type: | Freehold - Att/Row/Townhouse |
| Area: | Simcoe |
| Municipality: | Collingwood |
| Neighbourhood: | Collingwood |
| Style: | 2-Storey |
| Approximate Age: | 0-5 |
| Tax: | $7,403.84 |
| Beds: | 3 |
| Baths: | 3 |
| Fireplace: | N |
| Pool: | None |
Locatin Map:
Payment Calculator:



