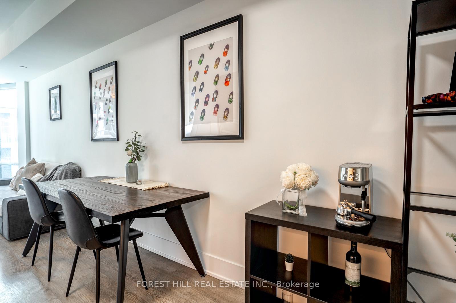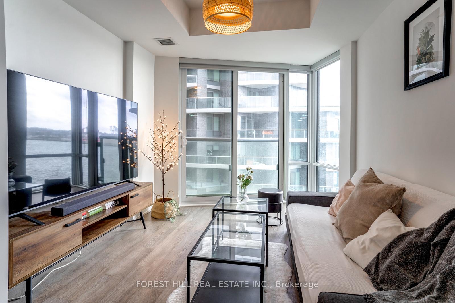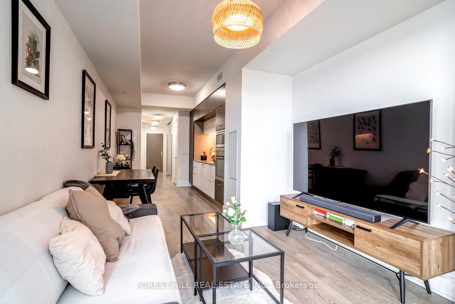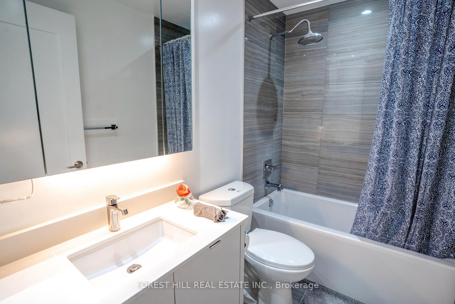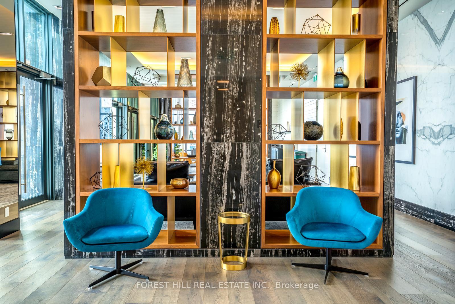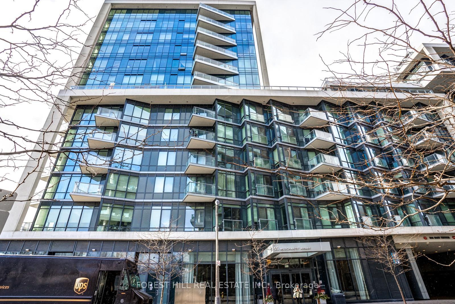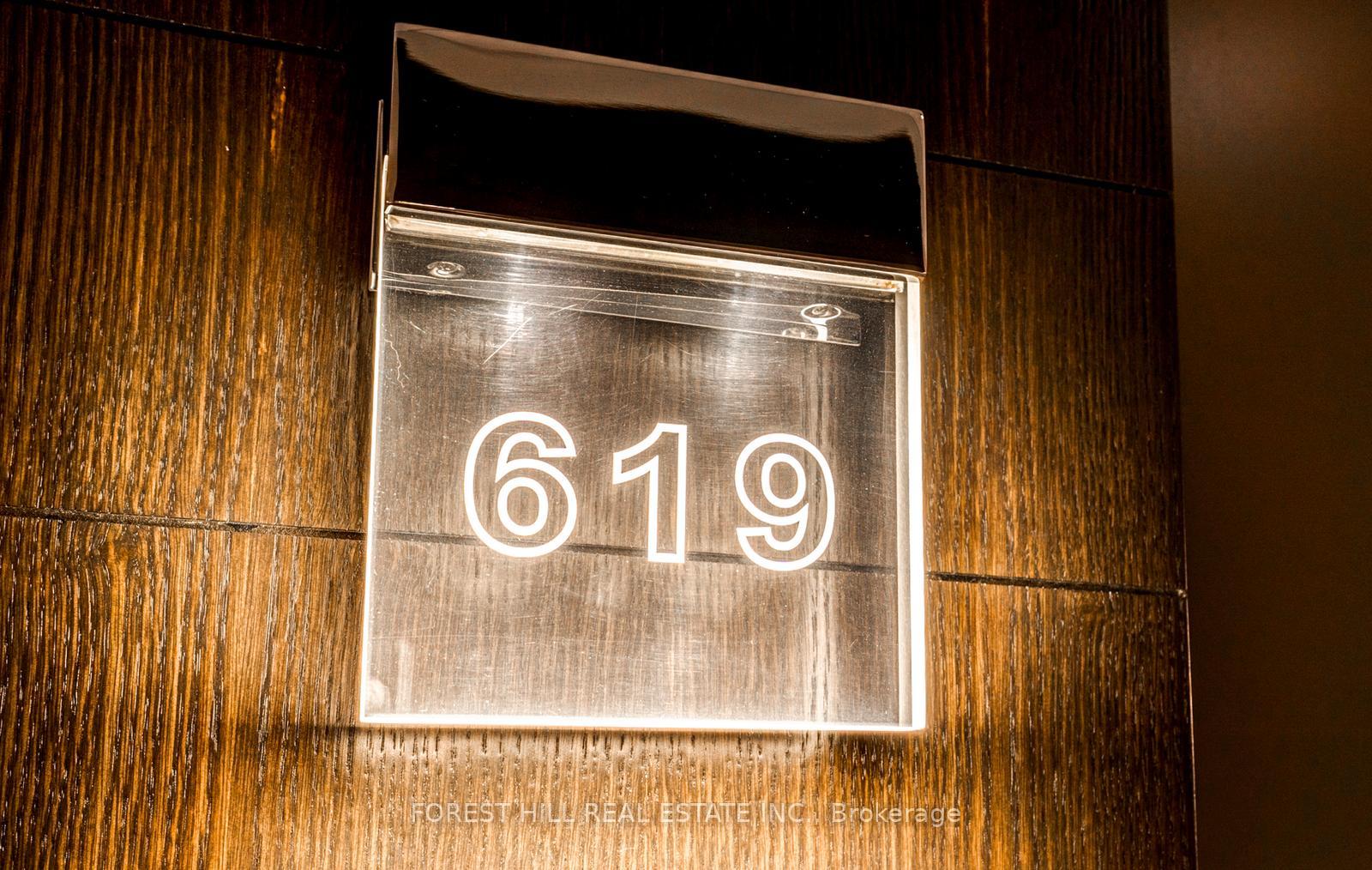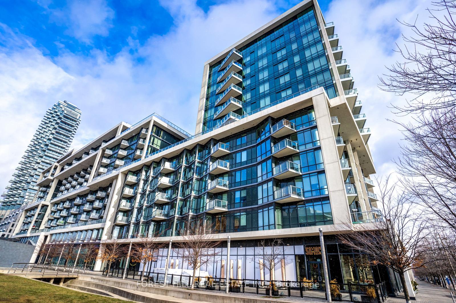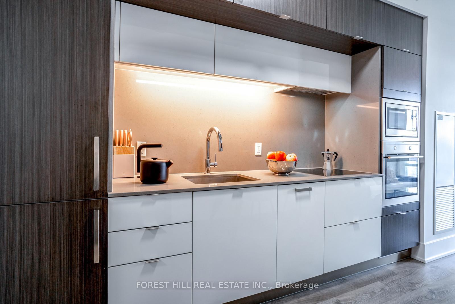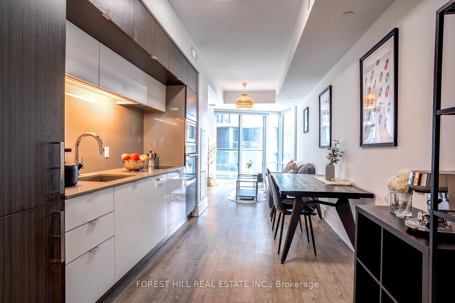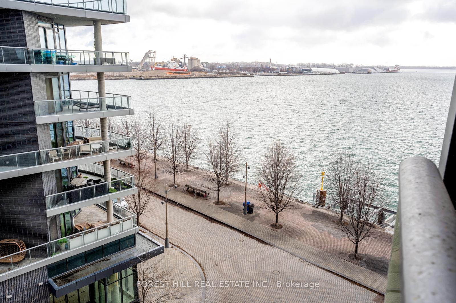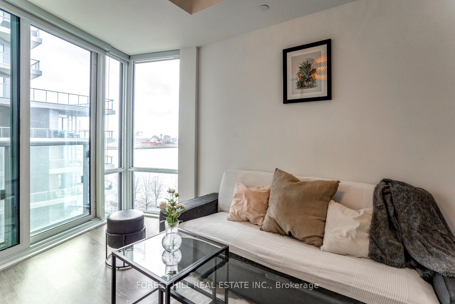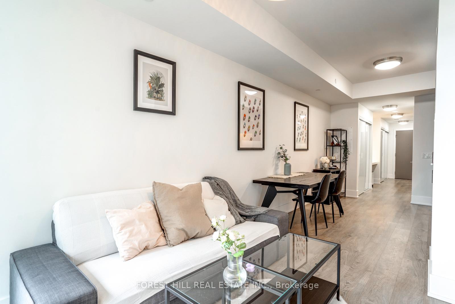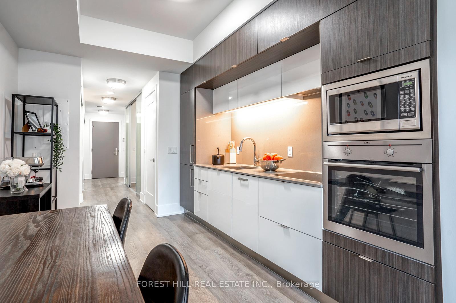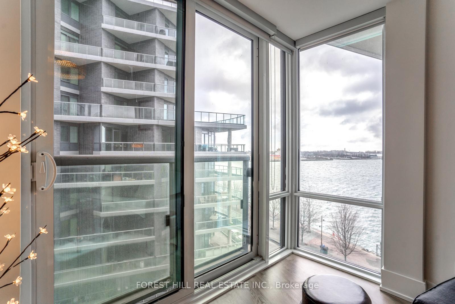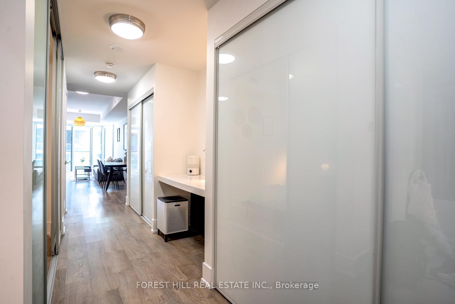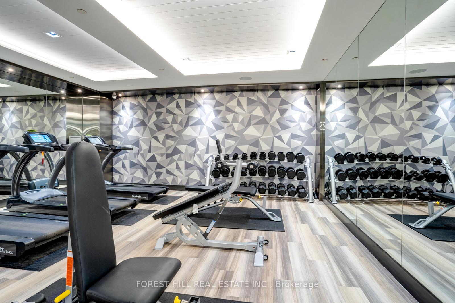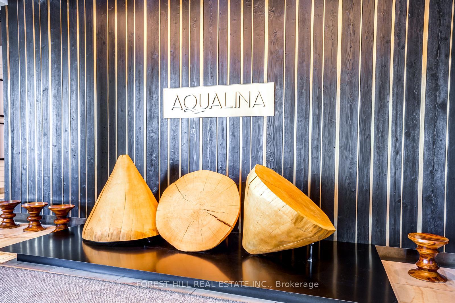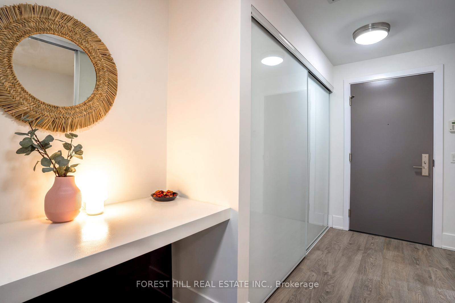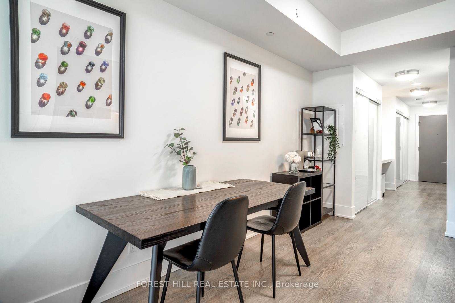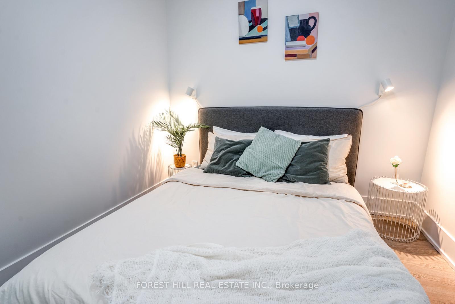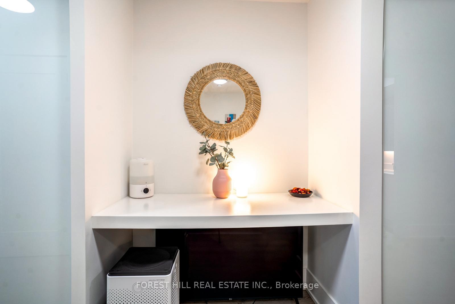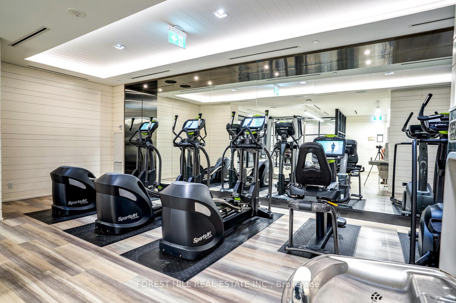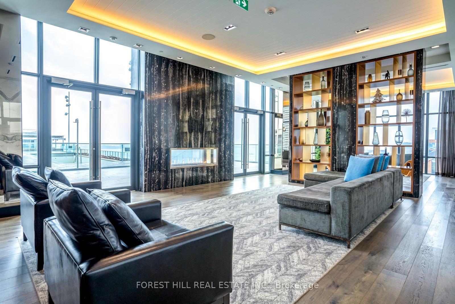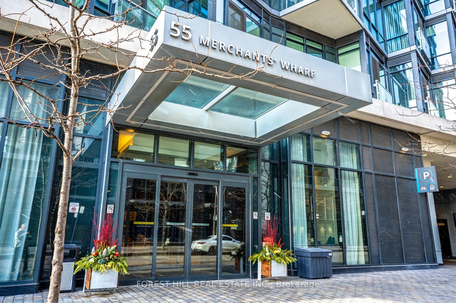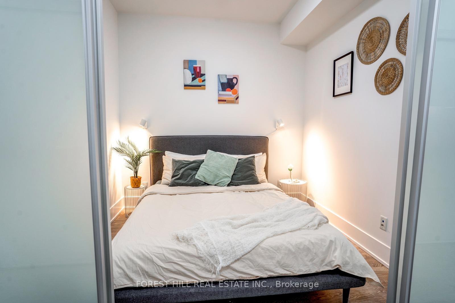$569,000
Available - For Sale
Listing ID: C11905432
55 Merchants' Wharf , Unit 619, Toronto, M5A 0P2, Ontario
| Immaculately Maintained! Opportunity to live in Tridel's renowned Bayside Toronto community masterplan in Eastern Waterfront of Downtown Toronto. Bright and functional layout with floor to ceiling windows, high-end finishes, built-in Liebherr/AEG/Panasonic appliances. Steps to New Ontario Line, grocery stores (Marche Leo's, Loblaws, Farm Boy), East Bayfront Community Recreation Centre, storefronts, shopping mall, restaurants, public transit. |
| Extras: All elfs, blinds, B/I Liebherr Fridge, B/I AEG Dishwasher, B/I AEG Cooktop, B/I AEG Oven, B/I Panasonic Microwave, Whirlpool Washer/Dryer, One Locker. |
| Price | $569,000 |
| Taxes: | $2489.21 |
| Maintenance Fee: | 492.07 |
| Address: | 55 Merchants' Wharf , Unit 619, Toronto, M5A 0P2, Ontario |
| Province/State: | Ontario |
| Condo Corporation No | TSCC |
| Level | 6 |
| Unit No | 15 |
| Directions/Cross Streets: | Queens Quay E & Lower Sherbourne St |
| Rooms: | 5 |
| Bedrooms: | 1 |
| Bedrooms +: | |
| Kitchens: | 1 |
| Family Room: | Y |
| Basement: | None |
| Property Type: | Condo Apt |
| Style: | Apartment |
| Exterior: | Concrete |
| Garage Type: | Underground |
| Garage(/Parking)Space: | 0.00 |
| Drive Parking Spaces: | 0 |
| Park #1 | |
| Parking Type: | None |
| Exposure: | Se |
| Balcony: | Jlte |
| Locker: | Owned |
| Pet Permited: | Restrict |
| Approximatly Square Footage: | 500-599 |
| Building Amenities: | Bbqs Allowed, Bike Storage, Concierge, Gym, Media Room, Party/Meeting Room |
| Property Features: | Beach, Hospital, Park, Public Transit, School, Waterfront |
| Maintenance: | 492.07 |
| CAC Included: | Y |
| Common Elements Included: | Y |
| Building Insurance Included: | Y |
| Fireplace/Stove: | N |
| Heat Source: | Other |
| Heat Type: | Fan Coil |
| Central Air Conditioning: | Central Air |
| Laundry Level: | Main |
| Ensuite Laundry: | Y |
| Elevator Lift: | Y |
$
%
Years
This calculator is for demonstration purposes only. Always consult a professional
financial advisor before making personal financial decisions.
| Although the information displayed is believed to be accurate, no warranties or representations are made of any kind. |
| FOREST HILL REAL ESTATE INC. |
|
|

Austin Sold Group Inc
Broker
Dir:
6479397174
Bus:
905-695-7888
Fax:
905-695-0900
| Book Showing | Email a Friend |
Jump To:
At a Glance:
| Type: | Condo - Condo Apt |
| Area: | Toronto |
| Municipality: | Toronto |
| Neighbourhood: | Waterfront Communities C8 |
| Style: | Apartment |
| Tax: | $2,489.21 |
| Maintenance Fee: | $492.07 |
| Beds: | 1 |
| Baths: | 1 |
| Fireplace: | N |
Locatin Map:
Payment Calculator:



