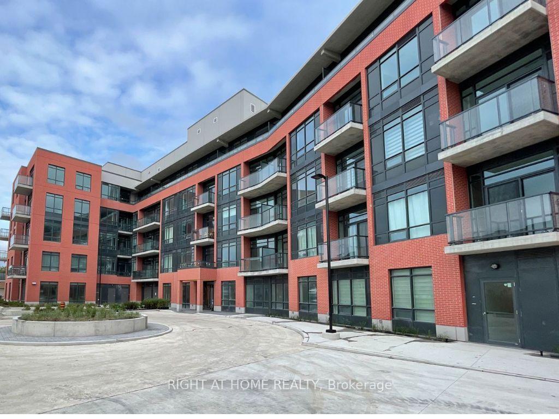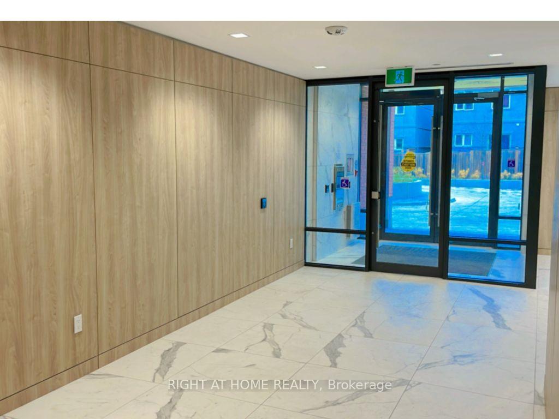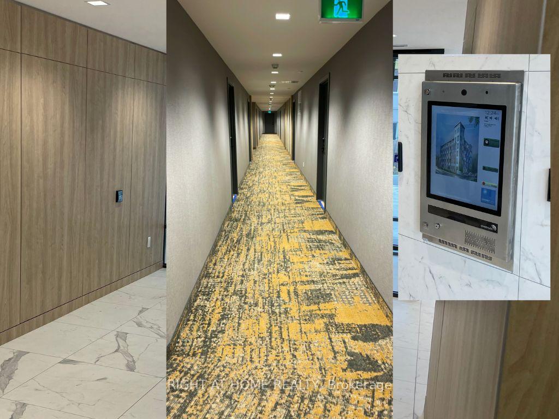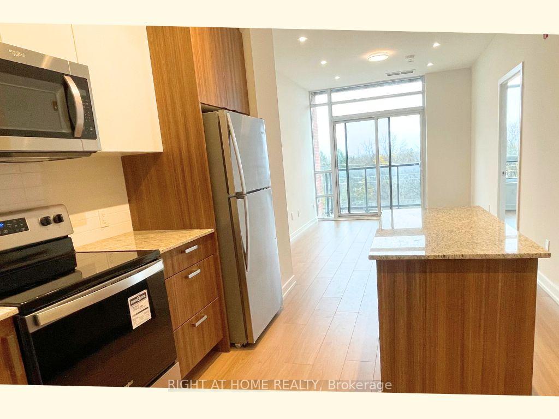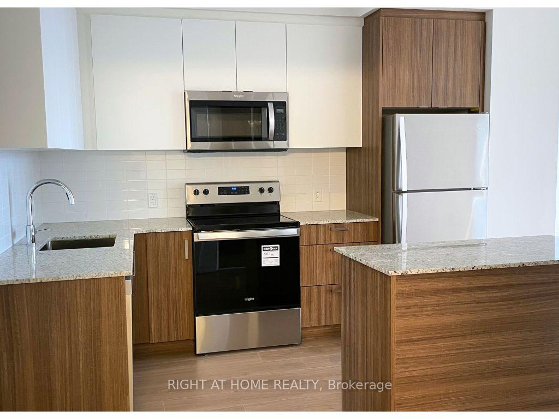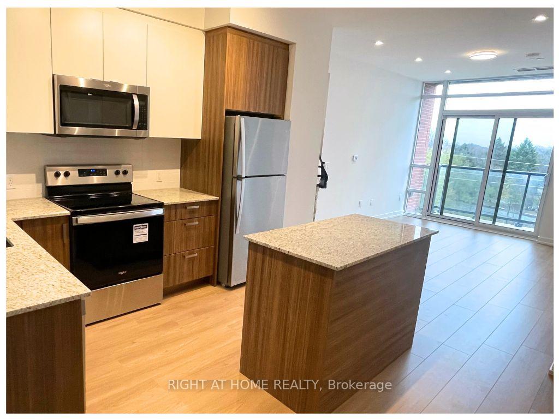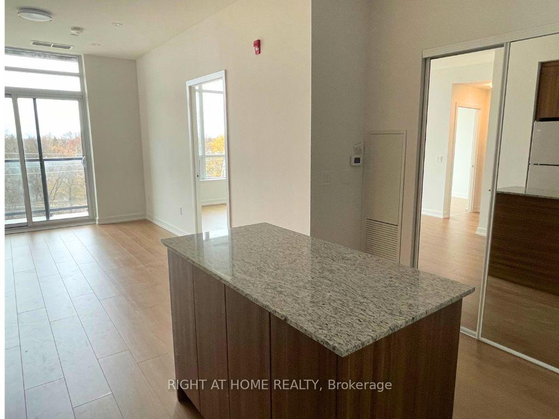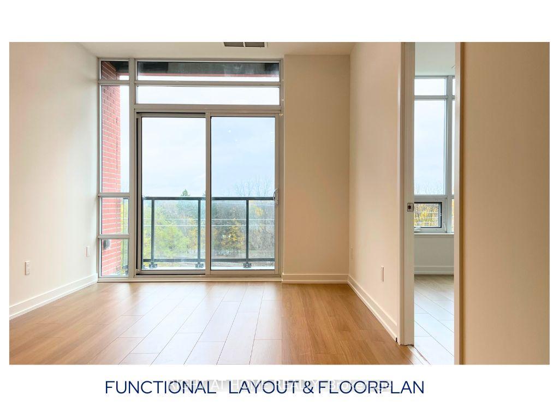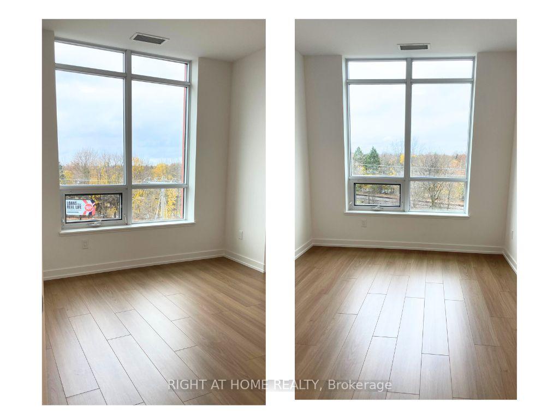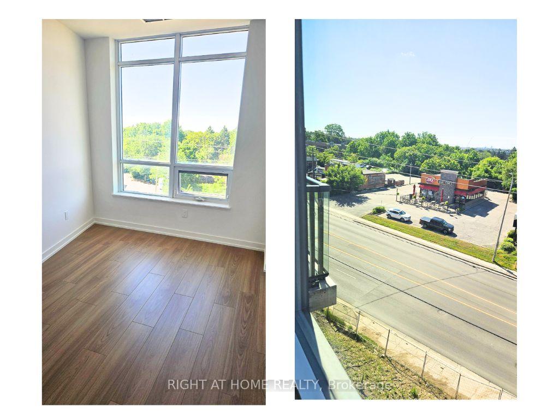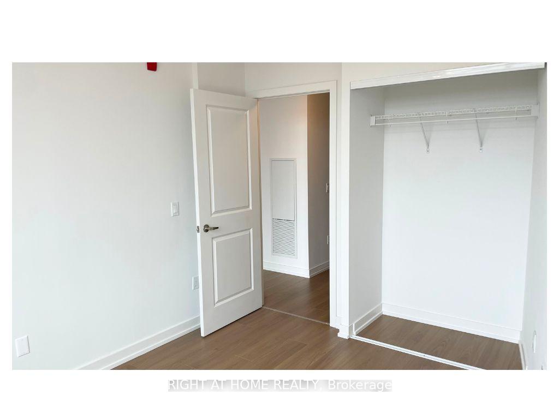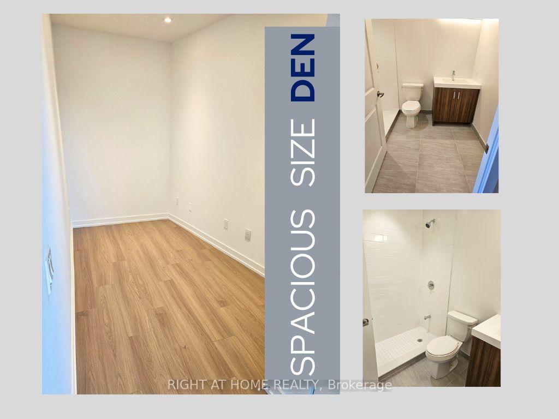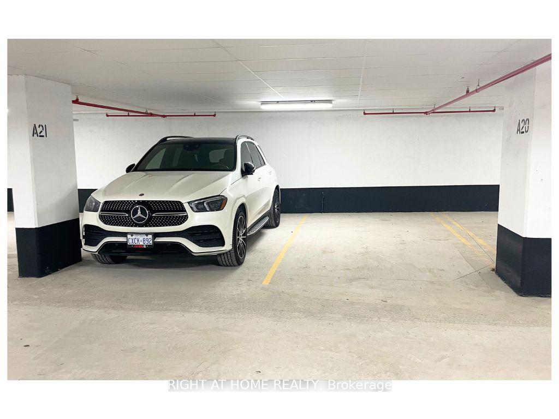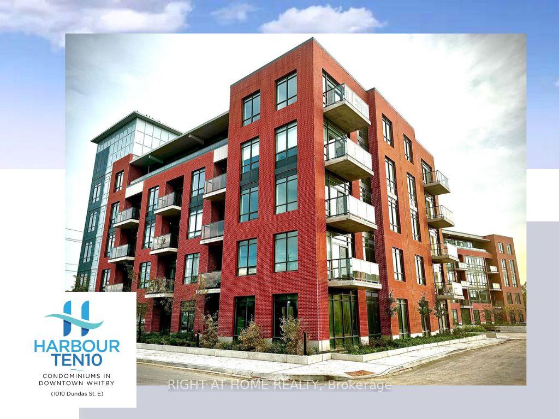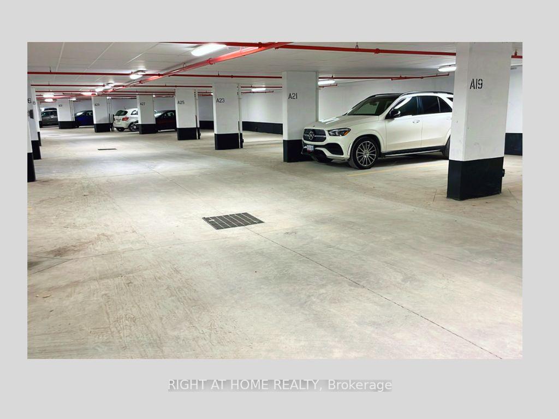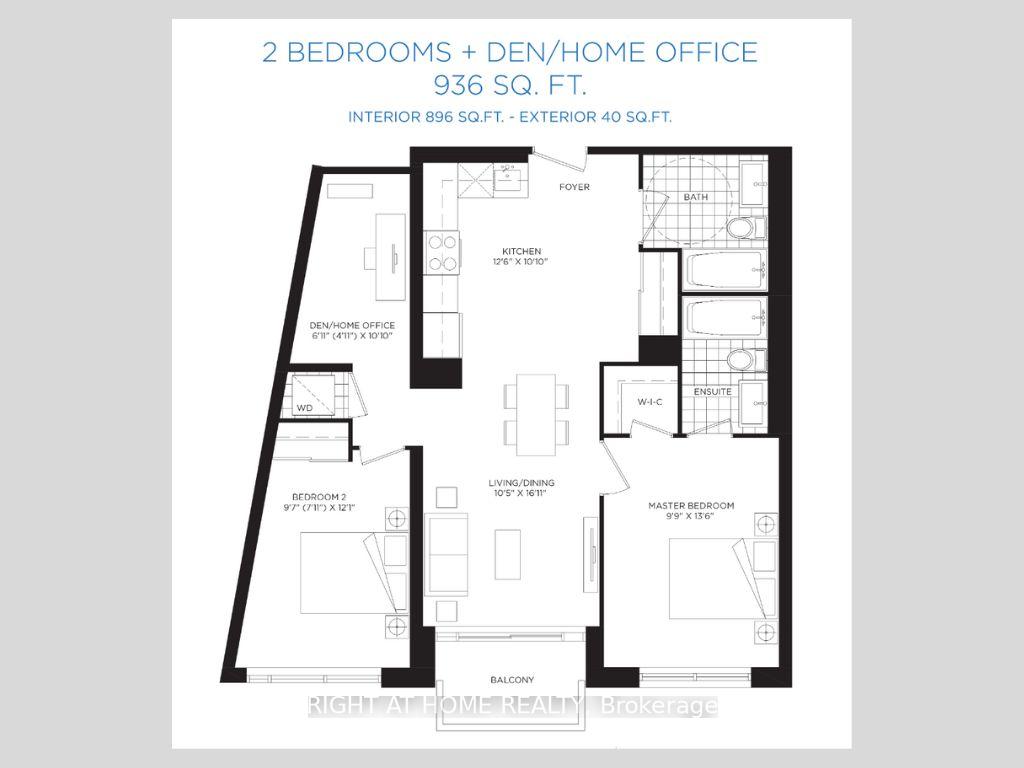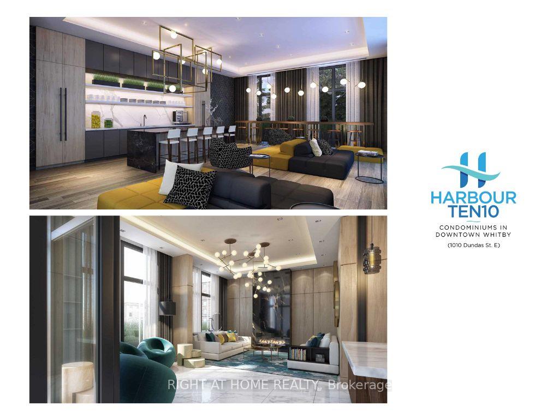Leased
Listing ID: E10874807
1010 Dundas St East , Unit 514, Whitby, L1N 0L6, Ontario
| Welcome to this brand-new, never-lived-in 2+1 condo! Spanning approximately 1,000 sq. ft., this modern unit features 2 full bathrooms, 9-ft ceilings, a kitchen island, stainless steel appliances (stove, fridge, dishwasher, microwave), a stackable washer/dryer, and a private balcony. The south-facing exposure offers panoramic views and abundant natural light through large windows.Features Youll Love: Amenities: Games room, lounge/event space, yoga/zen studio, modern fitness center, and more! Convenience: Rent includes water, heat,CAC, common elements. Parking/Storage: One underground parking spot and locker included. Additional parking available for $150/month.Prime Location: Walk score of 61,Steps to dining, close to shopping, highways (407/401/412), Whitby GO Station, public transit, parks, UOIT, and Thermea Spa Village. |
| Listed Price | $2,900 |
| Rental Application Required: | Y |
| Deposit Required: | Y |
| Credit Check: | Y |
| Employment Letter | Y |
| Lease Agreement | Y |
| References Required: | Y |
| Buy Option | N |
| Occupancy: | Vacant |
| Address: | 1010 Dundas St East , Unit 514, Whitby, L1N 0L6, Ontario |
| Province/State: | Ontario |
| Property Management | Legacy Managment |
| Condo Corporation No | unkno |
| Level | 4 |
| Unit No | 514 |
| Directions/Cross Streets: | Dundas Street |
| Rooms: | 4 |
| Rooms +: | 1 |
| Bedrooms: | 2 |
| Bedrooms +: | 1 |
| Kitchens: | 1 |
| Family Room: | N |
| Basement: | None |
| Furnished: | N |
| Level/Floor | Room | Length(ft) | Width(ft) | Descriptions | |
| Room 1 | Main | Prim Bdrm | 13.12 | 9.84 | Laminate, Closet, 3 Pc Ensuite |
| Room 2 | Main | 2nd Br | 12.46 | 9.84 | Laminate, Closet, South View |
| Room 3 | Main | Den | 9.18 | 5.9 | Laminate |
| Room 4 | Main | Kitchen | 9.84 | 8.86 | Laminate, Modern Kitchen, Stainless Steel Appl |
| Room 5 | Main | Living | 14.76 | 9.84 | Laminate, Balcony, South View |
| Washroom Type | No. of Pieces | Level |
| Washroom Type 1 | 3 | |
| Washroom Type 2 | 3 |
| Approximatly Age: | New |
| Property Type: | Condo Apt |
| Style: | Apartment |
| Exterior: | Concrete |
| Garage Type: | Underground |
| Garage(/Parking)Space: | 1.00 |
| Drive Parking Spaces: | 1 |
| Park #1 | |
| Parking Type: | Owned |
| Exposure: | S |
| Balcony: | Open |
| Locker: | Owned |
| Pet Permited: | Restrict |
| Approximatly Age: | New |
| Approximatly Square Footage: | 900-999 |
| CAC Included: | Y |
| Water Included: | Y |
| Common Elements Included: | Y |
| Heat Included: | Y |
| Parking Included: | Y |
| Fireplace/Stove: | N |
| Heat Source: | Gas |
| Heat Type: | Forced Air |
| Central Air Conditioning: | Central Air |
| Ensuite Laundry: | Y |
| Elevator Lift: | Y |
| Although the information displayed is believed to be accurate, no warranties or representations are made of any kind. |
| RIGHT AT HOME REALTY |
|
|

Austin Sold Group Inc
Broker
Dir:
6479397174
Bus:
905-695-7888
Fax:
905-695-0900
| Email a Friend |
Jump To:
At a Glance:
| Type: | Condo - Condo Apt |
| Area: | Durham |
| Municipality: | Whitby |
| Neighbourhood: | Pringle Creek |
| Style: | Apartment |
| Approximate Age: | New |
| Beds: | 2+1 |
| Baths: | 2 |
| Garage: | 1 |
| Fireplace: | N |
Locatin Map:



