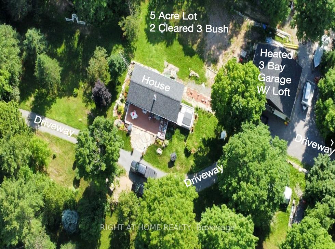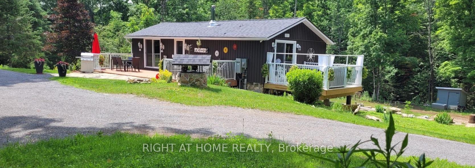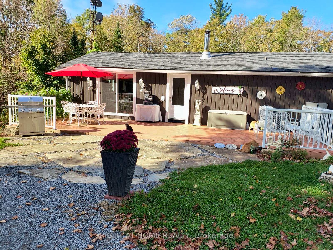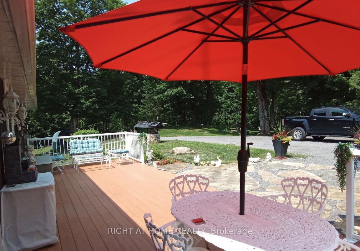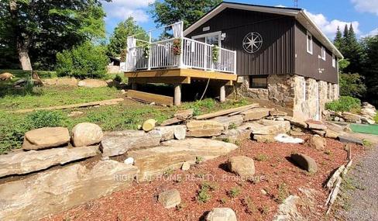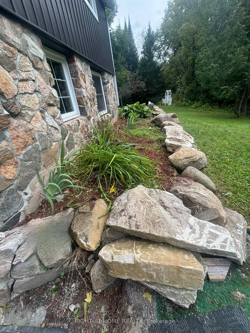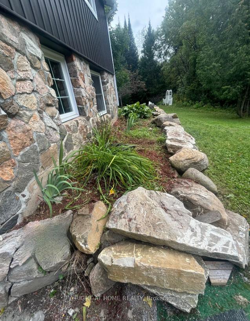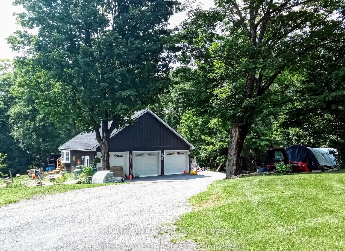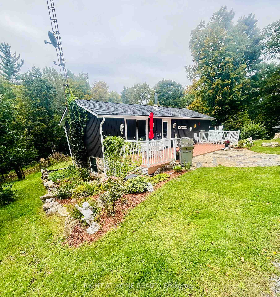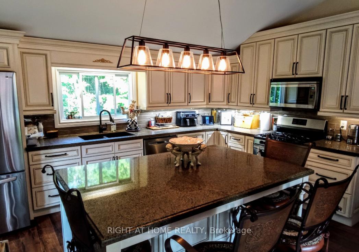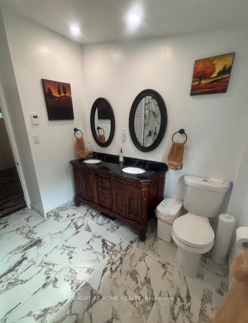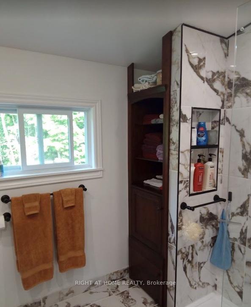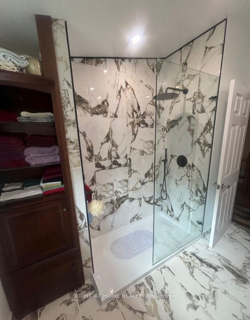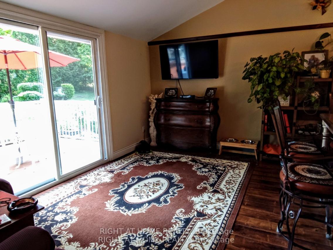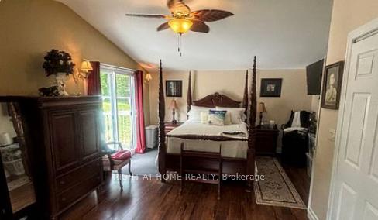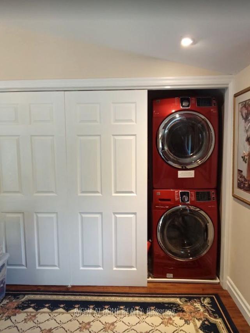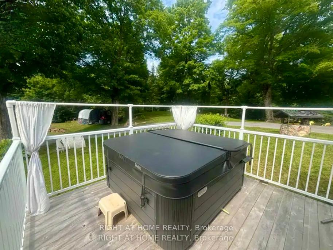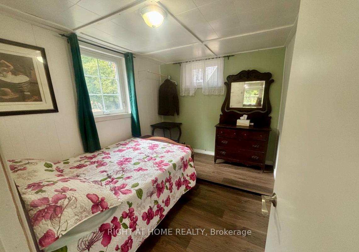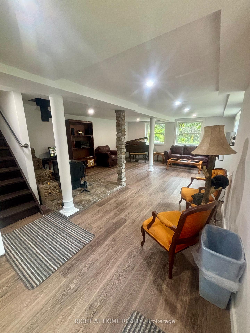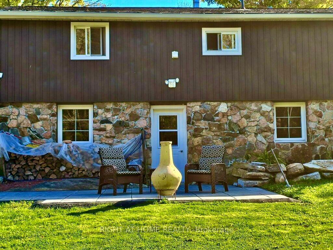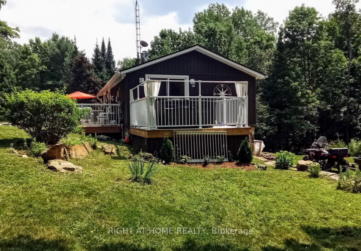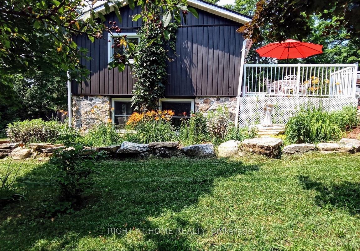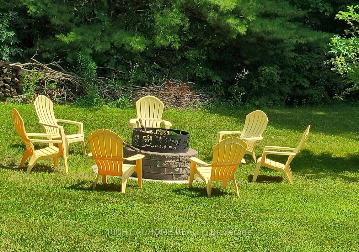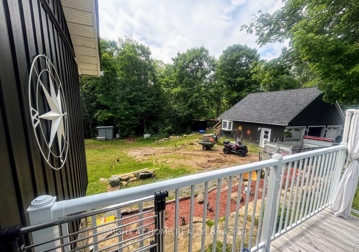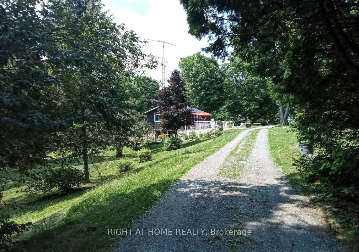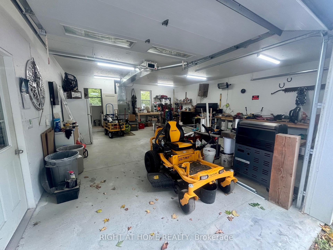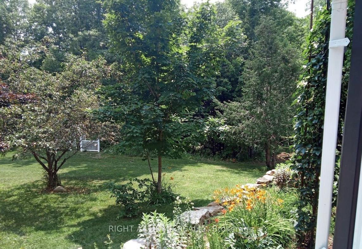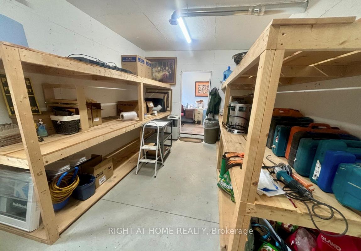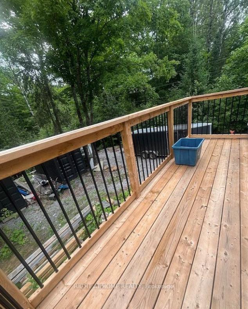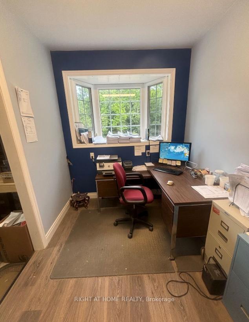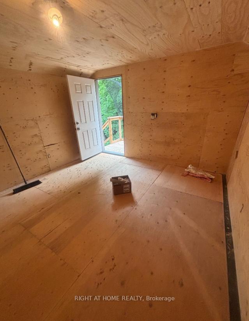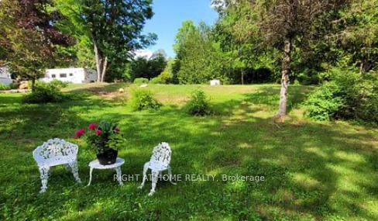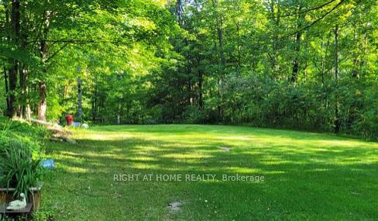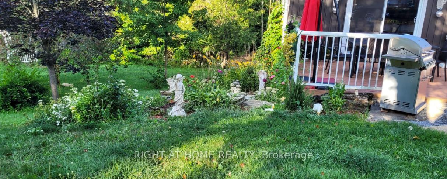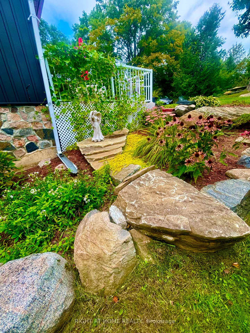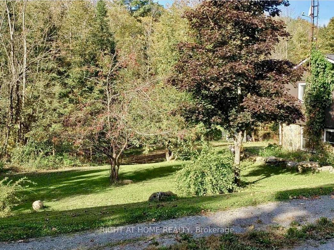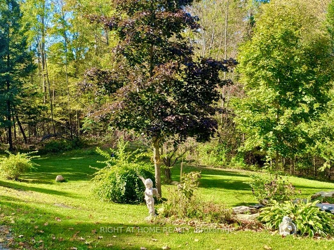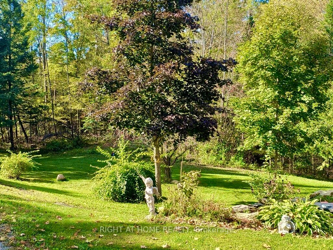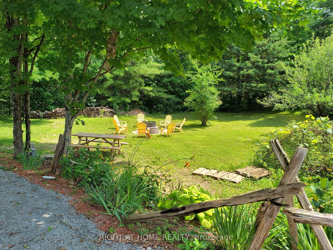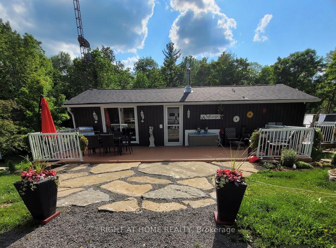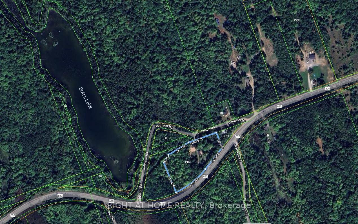$890,000
Available - For Sale
Listing ID: X11175895
1492 County Rd 620 Road , North Kawartha, K0L 1A0, Peterborough
| Discover this Hidden Gem! Beautifully renovated 2-bedroom country home is a true gem. The property is surrounded by perennial gardens, apple trees, and wild grapes, creating a serene and private oasis. Imagine having a park right in your backyard! This 5-acre piece of land is perfect for a hobby farm, with 2 clear, 3 bush, 2 frontages, 2 entrances, and landscaped mature trees provide privacy from the municipal-maintained road. Primary bedroom features a stacked ensuite laundry, walks out to a 12x12 cedar deck with a hot tub overlooking a stunning rock garden. Gourmet kitchen boasts stainless steel appliances and granite counters, while the spa-like bathroom features a shower and heated floor. Cathedral ceiling living room opens up to a 31x12 composite deck and flagstone patio. Plus a 1-bedroom walk-out basement adds an extra 1500 sq.ft. of living space. The 1440 sq. ft. detached insulated garage has a propane furnace and 3 bays that measure 32x36 with an Office/Workshop/Possible Bedroom and a 12x32 Loft/Storage that could be turned into a bunkie/coach house/airbnb with the rough-in washroom and ready-to-install windows. 200 Amp underground service, baseboard heating, wood stove, backup wired generator, parking for 36 vehicles, 8 trailers, drilled well, septic system, on a school bus route, mail route, garbage/recycle pickup at the end of driveway, camera security system and 2 garden sheds. Why buy a lakefront when you can have access to eight public boat launches within a 20-minute radius of the town of Apsley? Leave the city behind and enjoy the fresh air of the country! Many amenities nearby. Minutes to the Town of Apsley, Library, Post Office, LCBO, Gas, Pharmacy, Restaurants, Hardware, Gift Store, North Kawartha Community Centre, Chandos Beach Grocery, Parks, Trails, Hwy 28 Apsley Fire Department plus more. Don't miss out on this incredible opportunity to make this beautiful home yours! |
| Mortgage: TREAT AS CLEAR |
| Price | $890,000 |
| Taxes: | $1767.99 |
| DOM | 110 |
| Occupancy by: | Owner |
| Address: | 1492 County Rd 620 Road , North Kawartha, K0L 1A0, Peterborough |
| Acreage: | 5-9.99 |
| Directions/Cross Streets: | Johnson Road and County Road 620 |
| Rooms: | 5 |
| Rooms +: | 6 |
| Bedrooms: | 2 |
| Bedrooms +: | 1 |
| Kitchens: | 1 |
| Family Room: | T |
| Basement: | Finished wit |
| Level/Floor | Room | Length(ft) | Width(ft) | Descriptions | |
| Room 1 | Main | Living Ro | 10 | 15.58 | W/O To Patio, Cathedral Ceiling(s), Combined w/Dining |
| Room 2 | Main | Dining Ro | 10 | 15.58 | Centre Island, Cathedral Ceiling(s), Combined w/Kitchen |
| Room 3 | Main | Kitchen | 10 | 15.58 | Granite Counters, Stainless Steel Appl, Country Kitchen |
| Room 4 | Main | Primary B | 20.01 | 14.5 | W/O To Deck, Combined w/Laundry, Hot Tub |
| Room 5 | Basement | Bedroom 2 | 10.66 | 8.92 | Closet, Window, Overlooks Garden |
| Room 6 | Basement | Family Ro | 17.65 | 22.01 | W/O To Yard, Wood Stove, Pot Lights |
| Room 7 | Basement | Exercise | 13.74 | 9.15 | Overlooks Garden, Window |
| Room 8 | Flat | Workshop | 9.02 | 11.97 | Window, B/I Desk, Access To Garage |
| Room 9 | Flat | Office | 9.02 | 11.97 | Bay Window, B/I Shelves, Access To Garage |
| Room 10 | Upper | Loft | 11.97 | 31.98 | Balcony, Wood, Irregular Room |
| Room 11 | Upper | Other | 11.97 | 31.98 | Walk-Thru, Wainscoting, Irregular Room |
| Washroom Type | No. of Pieces | Level |
| Washroom Type 1 | 4 | Main |
| Washroom Type 2 | 4 | Main |
| Washroom Type 3 | 0 | |
| Washroom Type 4 | 0 | |
| Washroom Type 5 | 0 | |
| Washroom Type 6 | 0 |
| Total Area: | 0.00 |
| Approximatly Age: | 31-50 |
| Property Type: | Detached |
| Style: | Bungalow |
| Exterior: | Stone, Vinyl Siding |
| Garage Type: | Detached |
| (Parking/)Drive: | Private Do |
| Drive Parking Spaces: | 33 |
| Park #1 | |
| Parking Type: | Private Do |
| Park #2 | |
| Parking Type: | Private Do |
| Pool: | None |
| Other Structures: | Garden Shed, W, Workshop |
| Approximatly Age: | 31-50 |
| Property Features: | Beach, Library, Marina, Ravine, Rec Centre, School Bus Route |
| CAC Included: | N |
| Water Included: | N |
| Cabel TV Included: | N |
| Common Elements Included: | N |
| Heat Included: | N |
| Parking Included: | N |
| Condo Tax Included: | N |
| Building Insurance Included: | N |
| Fireplace/Stove: | Y |
| Heat Source: | Gas |
| Heat Type: | Forced Air |
| Central Air Conditioning: | Other |
| Central Vac: | N |
| Laundry Level: | Syste |
| Ensuite Laundry: | F |
| Elevator Lift: | False |
| Sewers: | Septic |
| Water: | Drilled W |
| Water Supply Types: | Drilled Well |
| Utilities-Cable: | Y |
| Utilities-Hydro: | Y |
| Utilities-Sewers: | N |
| Utilities-Gas: | Y |
| Utilities-Municipal Water: | N |
| Utilities-Telephone: | A |
$
%
Years
This calculator is for demonstration purposes only. Always consult a professional
financial advisor before making personal financial decisions.
| Although the information displayed is believed to be accurate, no warranties or representations are made of any kind. |
| RIGHT AT HOME REALTY |
|
|

Austin Sold Group Inc
Broker
Dir:
6479397174
Bus:
905-695-7888
Fax:
905-695-0900
| Virtual Tour | Book Showing | Email a Friend |
Jump To:
At a Glance:
| Type: | Freehold - Detached |
| Area: | Peterborough |
| Municipality: | North Kawartha |
| Neighbourhood: | Rural North Kawartha |
| Style: | Bungalow |
| Approximate Age: | 31-50 |
| Tax: | $1,767.99 |
| Beds: | 2+1 |
| Baths: | 1 |
| Fireplace: | Y |
| Pool: | None |
Locatin Map:
Payment Calculator:



