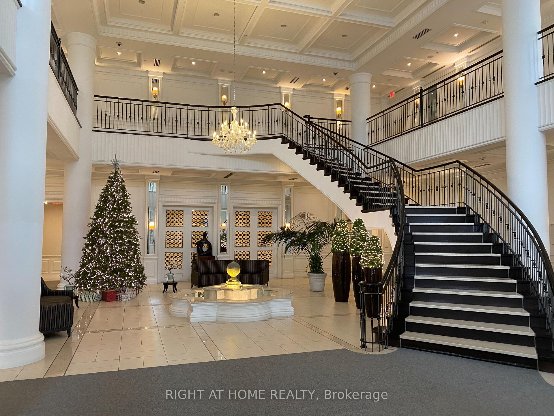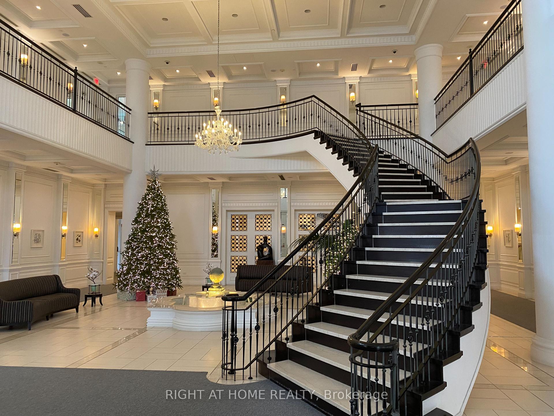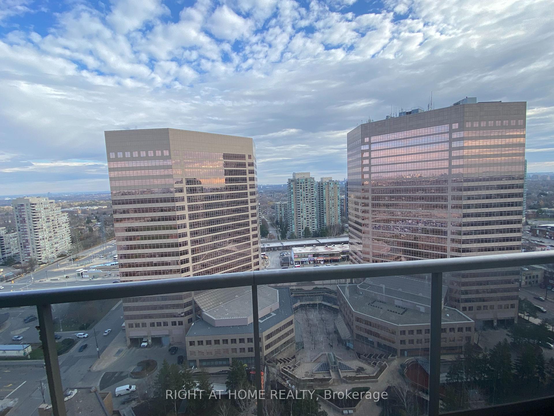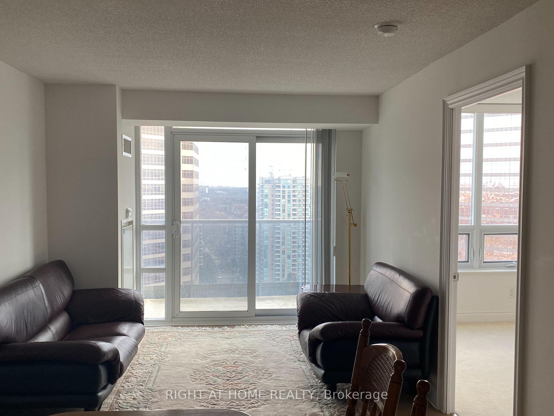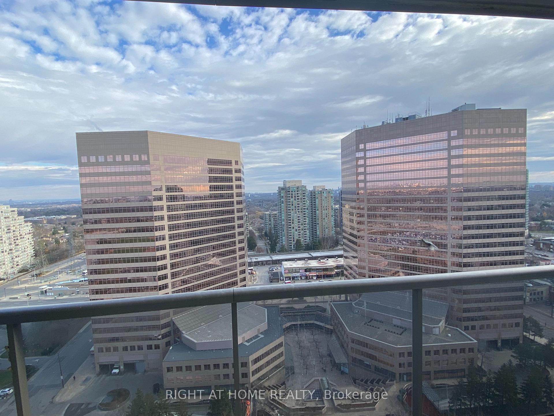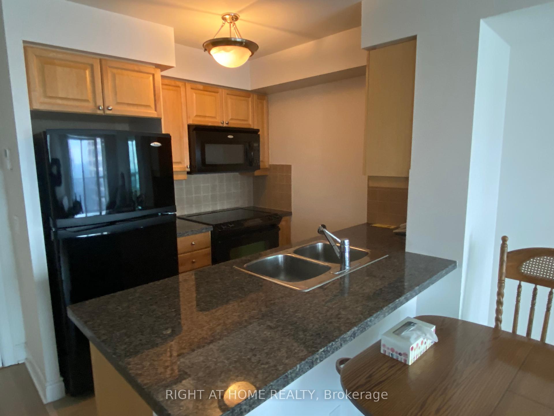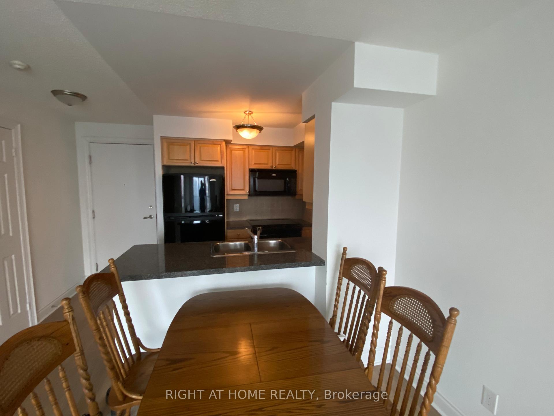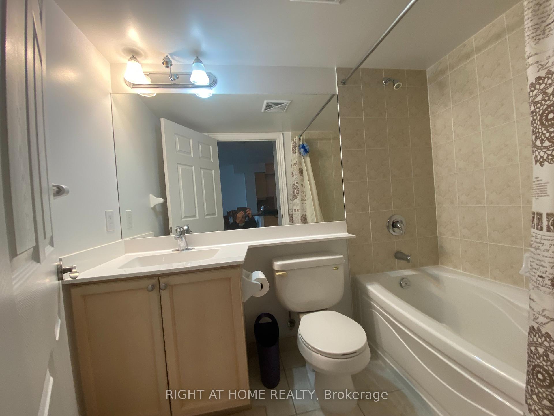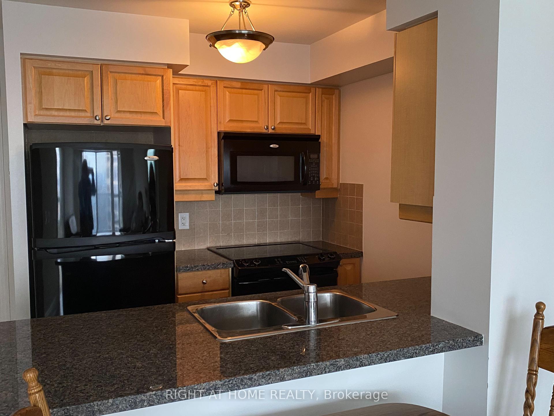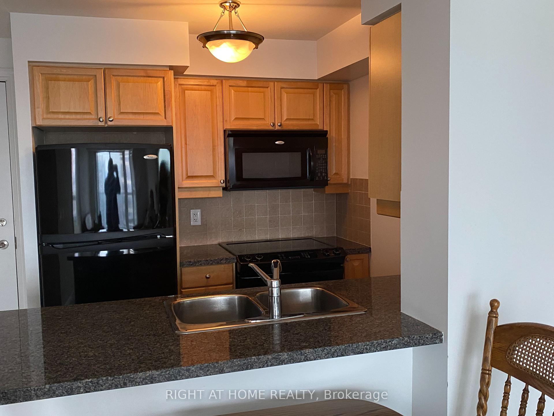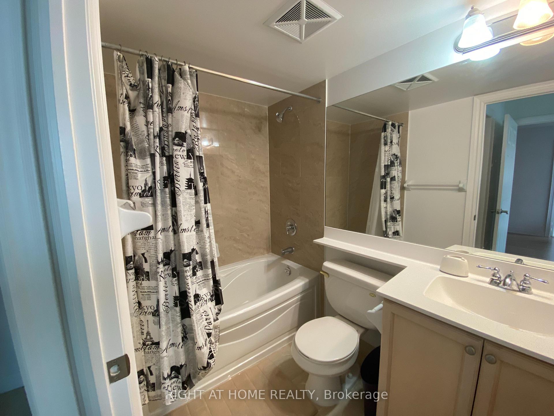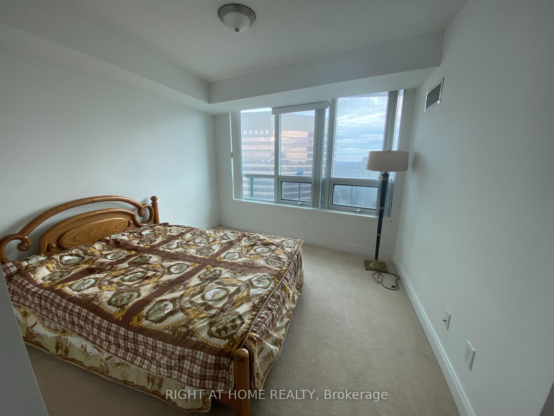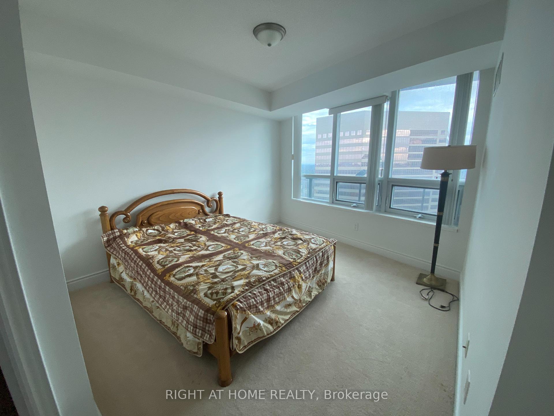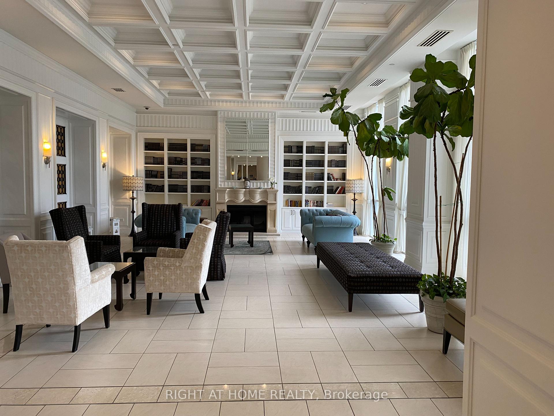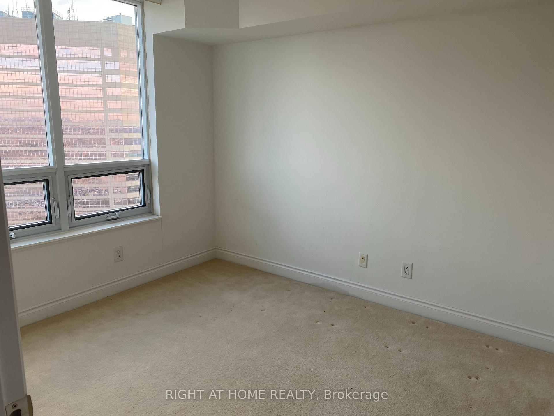$3,000
Available - For Rent
Listing ID: C11888581
| Lux Tridel-built condo "Meridian", walk to subway/TTC, great amenities, indoor pool, 2-story grand lobby, one parking + one locker included, Landlord looking for one-family, non-smoking, no-pet tenant, **EXTRAS** fridge, stove, B/I dishwasher, B/I microwave oven, washer, dryer, elf's, freshly painted. |
| Price | $3,000 |
| Payment Frequency: | Monthly |
| Payment Method: | Cheque |
| Rental Application Required: | Y |
| Deposit Required: | Y |
| Credit Check: | Y |
| Employment Letter | Y |
| Lease Agreement | Y |
| References Required: | Y |
| Buy Option | N |
| Occupancy: | Vacant |
| Province/State: | Ontario |
| Property Management | Del Property Management |
| Condo Corporation No | TSCC |
| Level | 24 |
| Unit No | 11 |
| Locker No | A190 |
| Directions/Cross Streets: | Yonge/Finch |
| Rooms: | 5 |
| Bedrooms: | 2 |
| Bedrooms +: | |
| Kitchens: | 1 |
| Family Room: | N |
| Basement: | Other |
| Furnished: | N |
| Level/Floor | Room | Length(ft) | Width(ft) | Descriptions | |
| Room 1 | Flat | Living | 17.78 | 9.97 | Combined W/Dining, Hardwood Floor, W/O To Balcony |
| Room 2 | Flat | Dining | 17.78 | 9.97 | Combined W/Living, Hardwood Floor |
| Room 3 | Flat | Kitchen | 7.58 | 7.58 | Ceramic Floor, Granite Counter, Open Concept |
| Room 4 | Flat | Prim Bdrm | 11.28 | 9.97 | 4 Pc Ensuite, W/I Closet, Broadloom |
| Room 5 | Flat | 2nd Br | 11.64 | 8.99 | Closet, Broadloom |
| Washroom Type | No. of Pieces | Level |
| Washroom Type 1 | 4 | Flat |
| Property Type: | Condo Apt |
| Style: | Apartment |
| Exterior: | Brick |
| Garage Type: | Underground |
| Garage(/Parking)Space: | 1.00 |
| Drive Parking Spaces: | 0 |
| Park #1 | |
| Parking Spot: | A/83 |
| Parking Type: | Owned |
| Legal Description: | A/83 |
| Exposure: | E |
| Balcony: | Open |
| Locker: | Owned |
| Pet Permited: | Restrict |
| Retirement Home: | N |
| Approximatly Square Footage: | 800-899 |
| Building Amenities: | Concierge, Exercise Room, Guest Suites, Indoor Pool, Party/Meeting Room, Visitor Parking |
| Property Features: | Library, Public Transit, School |
| CAC Included: | Y |
| Water Included: | Y |
| Common Elements Included: | Y |
| Heat Included: | Y |
| Parking Included: | Y |
| Building Insurance Included: | Y |
| Fireplace/Stove: | N |
| Heat Source: | Gas |
| Heat Type: | Forced Air |
| Central Air Conditioning: | Central Air |
| Central Vac: | N |
| Laundry Level: | Main |
| Ensuite Laundry: | Y |
| Although the information displayed is believed to be accurate, no warranties or representations are made of any kind. |
| RIGHT AT HOME REALTY |
|
|

Austin Sold Group Inc
Broker
Dir:
6479397174
Bus:
905-695-7888
Fax:
905-695-0900
| Book Showing | Email a Friend |
Jump To:
At a Glance:
| Type: | Condo - Condo Apt |
| Area: | Toronto |
| Municipality: | Toronto |
| Neighbourhood: | Newtonbrook West |
| Style: | Apartment |
| Beds: | 2 |
| Baths: | 2 |
| Garage: | 1 |
| Fireplace: | N |



