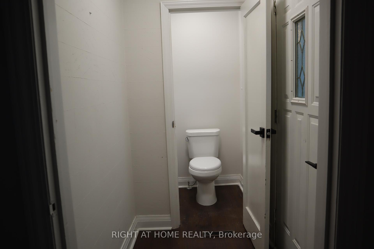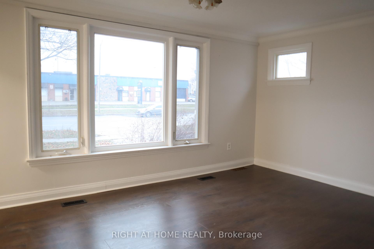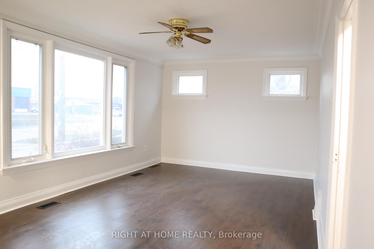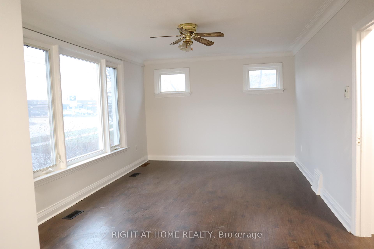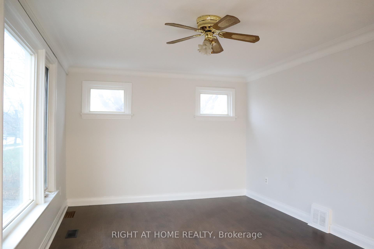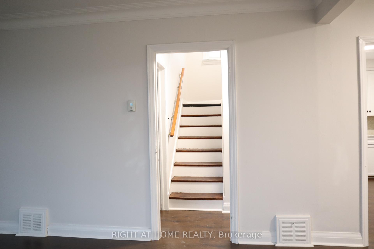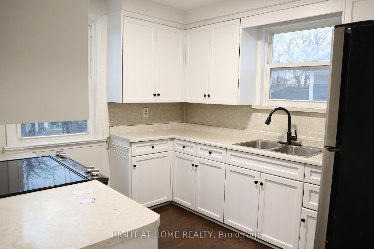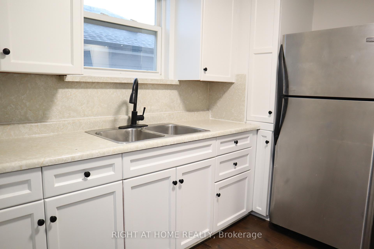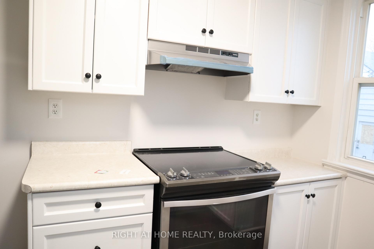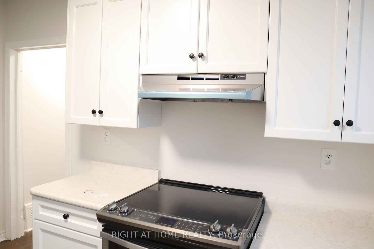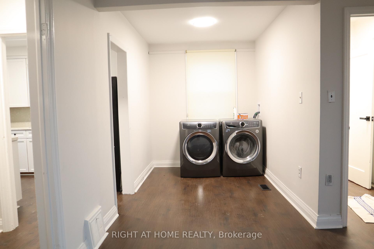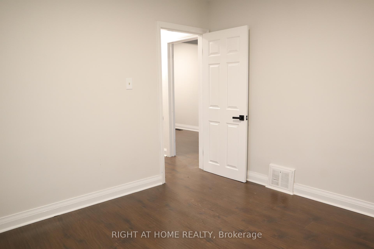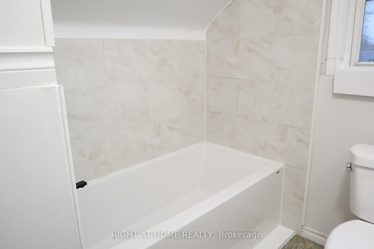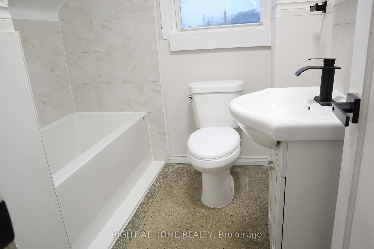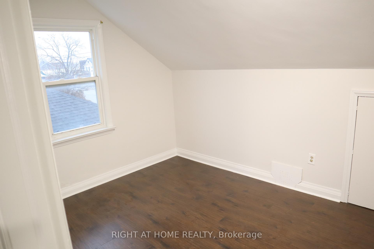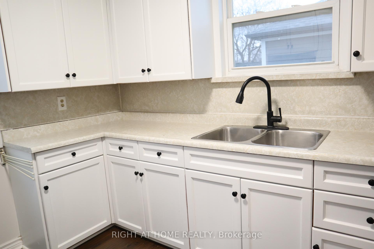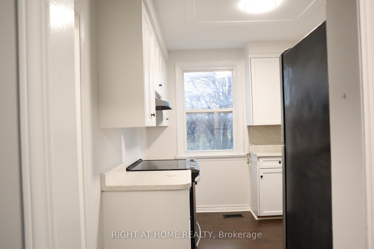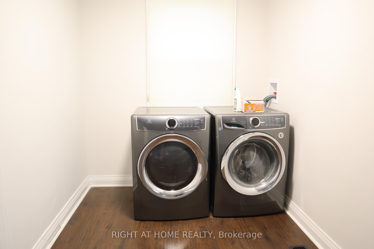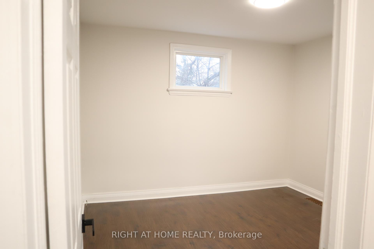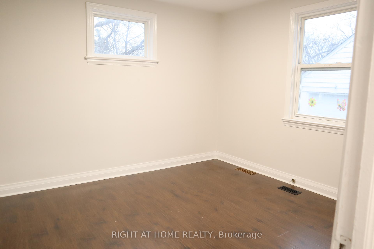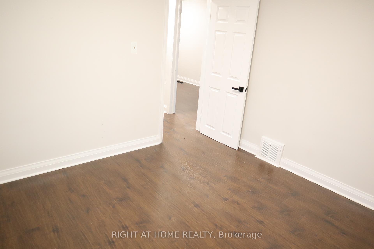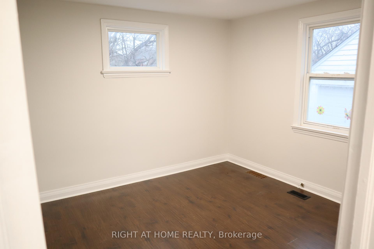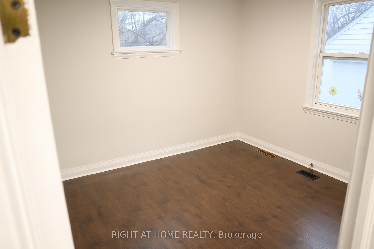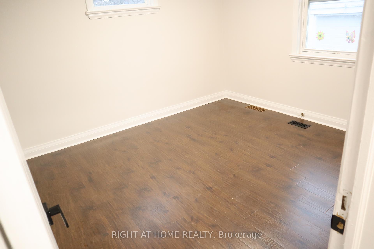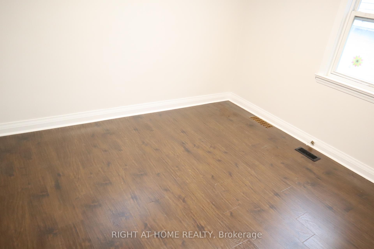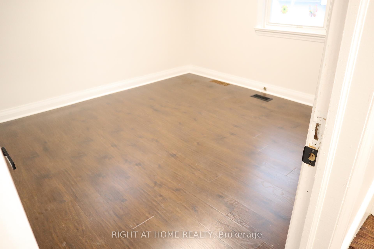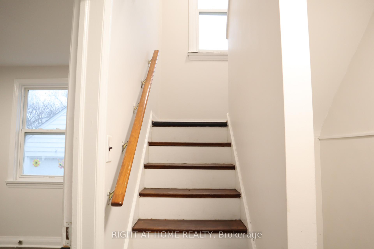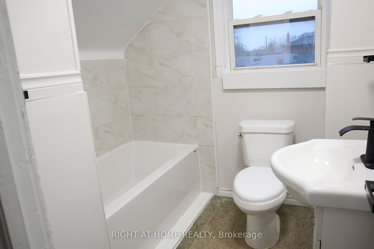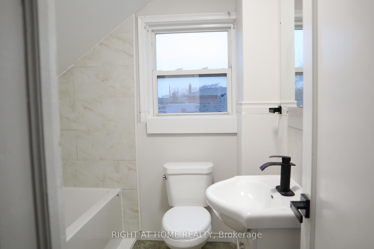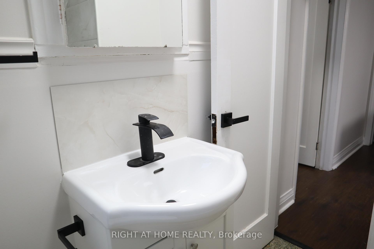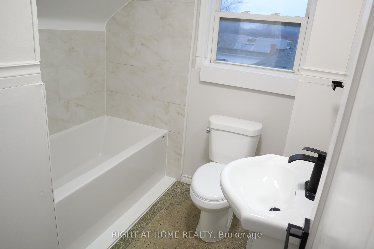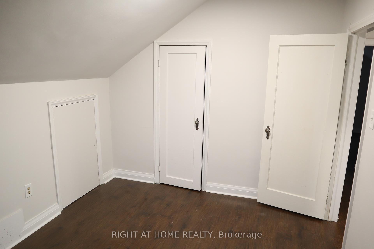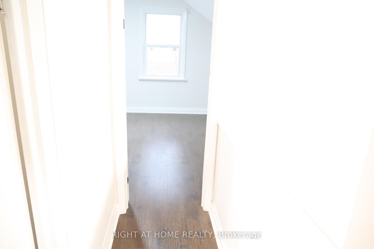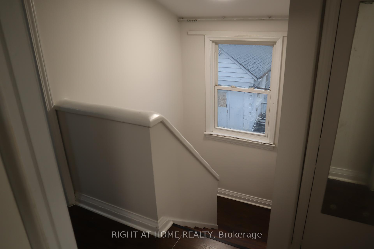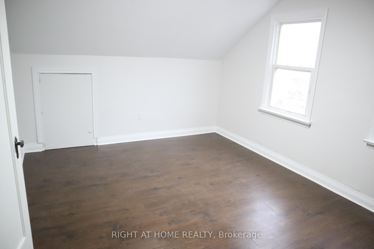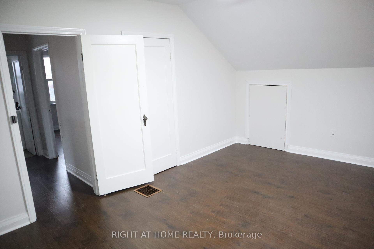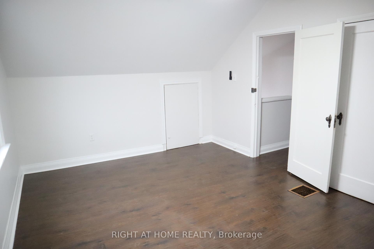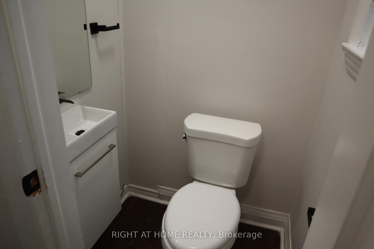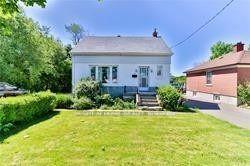$3,150
Available - For Rent
Listing ID: W11894500
483 Evans Ave , Unit Upper, Toronto, M8W 2V2, Ontario
| Client Remarks***Fully renovated with Newly build extra washroom. House Available Immediately****, Incredible Location! Affordable, Stunning, Huge 61X140 Ft. Lot , Both Backs & Sides Onto Douglas Park. Sunfilled & Spacious With South Facing Backyard. Walk To Ttc, Sherway Grdns, Farm Boy And Schools. Minutes To Hwys, Great Schools, Ttc, Shopping, All Amenities. Having one Wall A/C in one bedroom. Lots Of Parking! No one lived after the renovation, worth seeing........... |
| Extras: Utilities spilt is 70% |
| Price | $3,150 |
| DOM | 0 |
| Rental Application Required: | Y |
| Deposit Required: | Y |
| Credit Check: | Y |
| Employment Letter | Y |
| Lease Agreement | Y |
| References Required: | Y |
| Occupancy by: | Vacant |
| Address: | 483 Evans Ave , Unit Upper, Toronto, M8W 2V2, Ontario |
| Apt/Unit: | Upper |
| Lot Size: | 61.00 x 140.00 (Feet) |
| Directions/Cross Streets: | Between North Carson/Treeview |
| Rooms: | 6 |
| Rooms +: | 3 |
| Bedrooms: | 3 |
| Bedrooms +: | |
| Kitchens: | 1 |
| Family Room: | N |
| Basement: | Full, Part Bsmt |
| Furnished: | N |
| Property Type: | Detached |
| Style: | 1 1/2 Storey |
| Exterior: | Brick |
| Garage Type: | Detached |
| (Parking/)Drive: | Private |
| Drive Parking Spaces: | 8 |
| Pool: | None |
| Private Entrance: | Y |
| Parking Included: | Y |
| Fireplace/Stove: | N |
| Heat Source: | Gas |
| Heat Type: | Forced Air |
| Central Air Conditioning: | Window Unit |
| Laundry Level: | Main |
| Sewers: | Sewers |
| Water: | Municipal |
| Although the information displayed is believed to be accurate, no warranties or representations are made of any kind. |
| RIGHT AT HOME REALTY |
|
|

Austin Sold Group Inc
Broker
Dir:
6479397174
Bus:
905-695-7888
Fax:
905-695-0900
| Book Showing | Email a Friend |
Jump To:
At a Glance:
| Type: | Freehold - Detached |
| Area: | Toronto |
| Municipality: | Toronto |
| Neighbourhood: | Alderwood |
| Style: | 1 1/2 Storey |
| Lot Size: | 61.00 x 140.00(Feet) |
| Beds: | 3 |
| Baths: | 2 |
| Fireplace: | N |
| Pool: | None |
Locatin Map:



