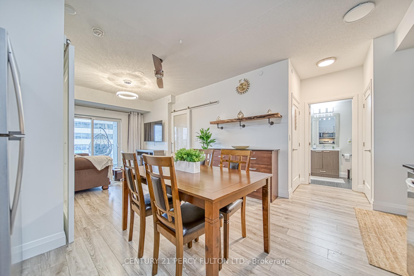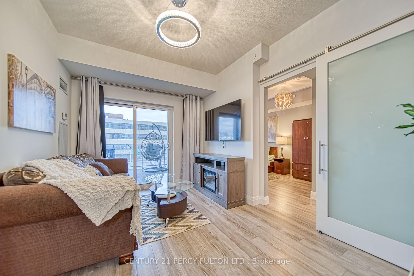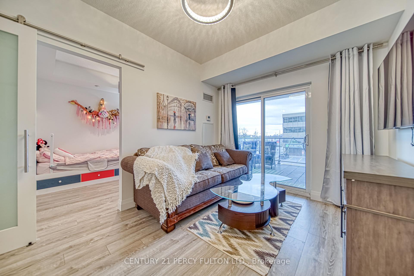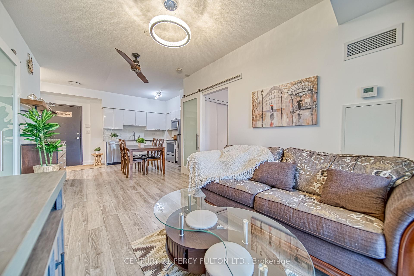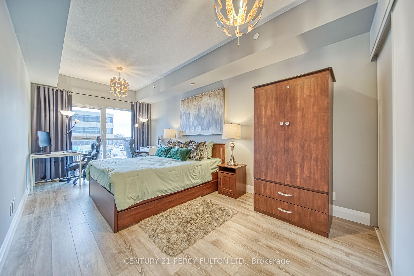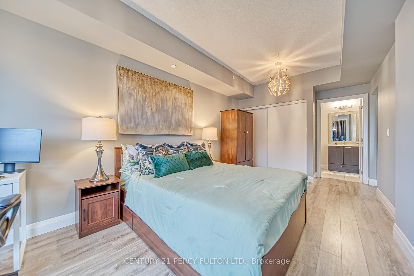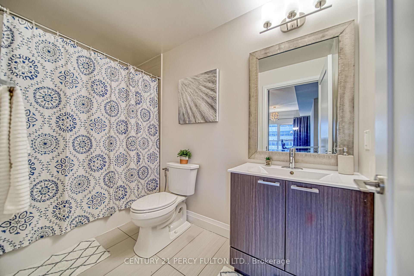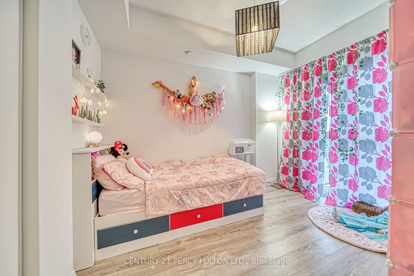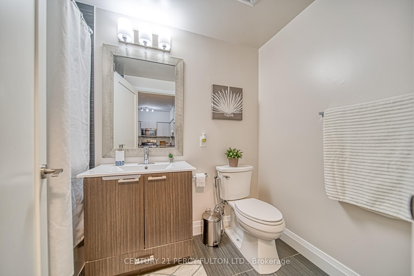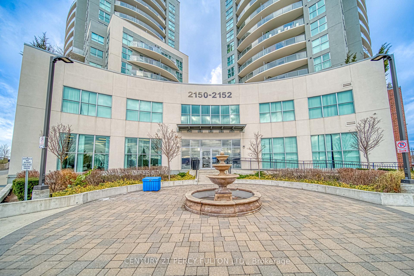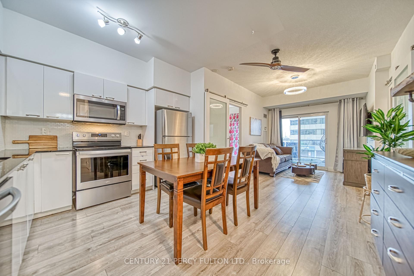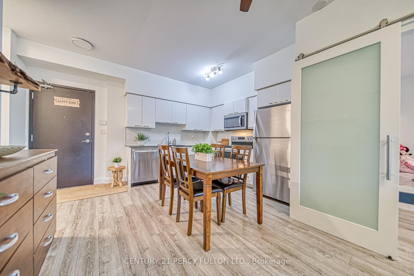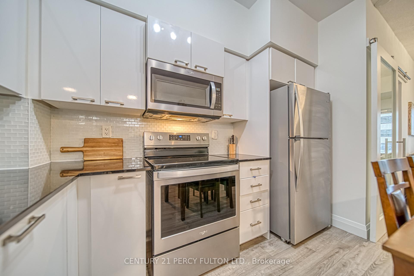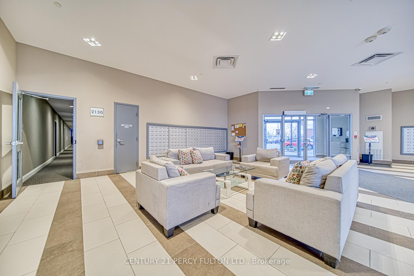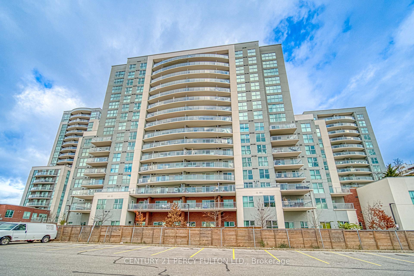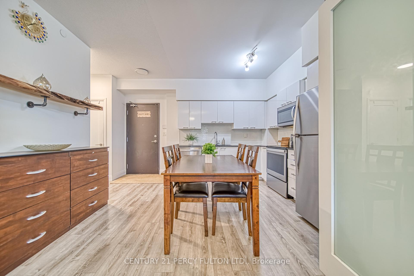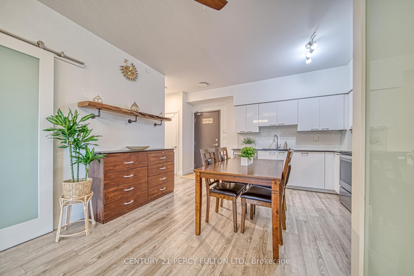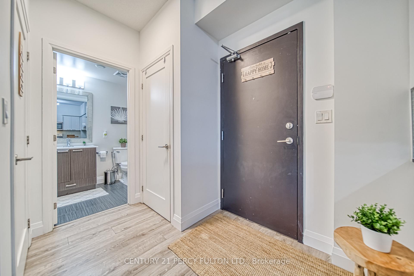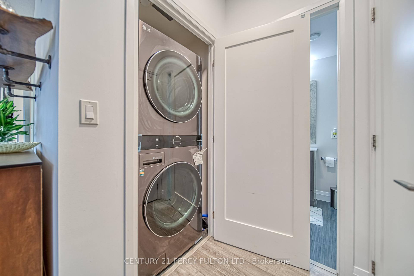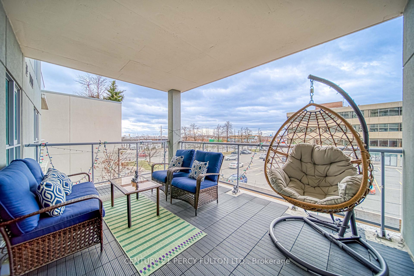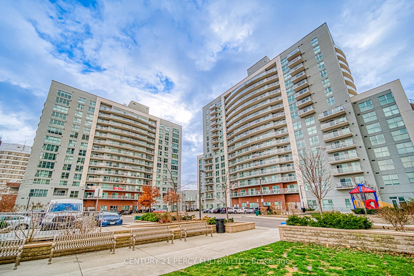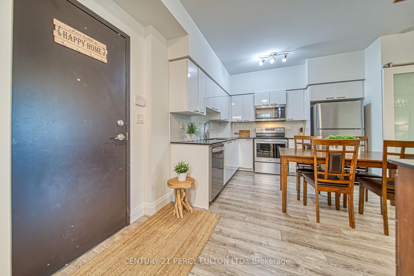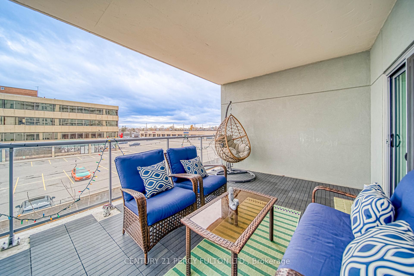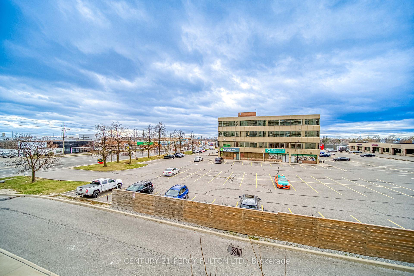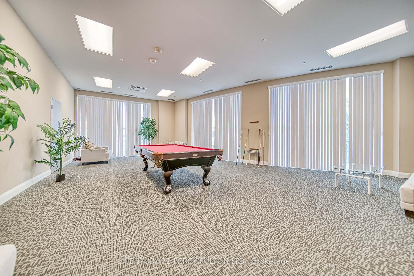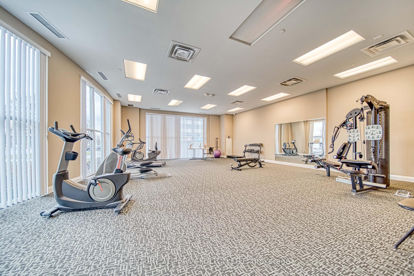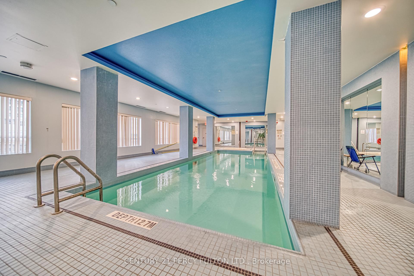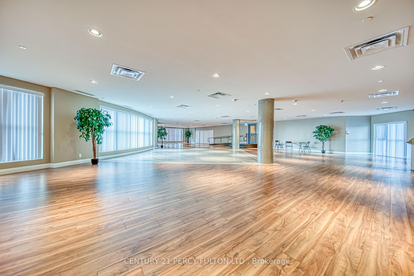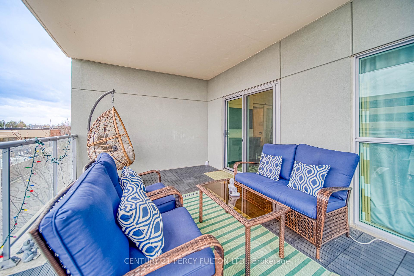$625,000
Available - For Sale
Listing ID: E11894060
2150 Lawrence Ave East , Unit 205, Toronto, M1R 3A7, Ontario
| Don't Miss Out! This exceptional 2-bedroom, 2-bathroom condo is a rare find in a desirable neighborhood, featuring an oversized private patio with stunning southwest view as luxury that sets this home apart! Loaded with upgrades and freshly painted, including rare 9-ft ceilings, an extended master bedroom, and a functional split-bedroom layout for added privacy. Located just steps from lots of amenities you'll enjoy the convenience of nearby highways, shops, restaurants, schools, medical services and transit. With newer appliances and access to premium amenities like a gym, billiard room, swimming pool, and 24-hour concierge, this urban retreat is the perfect place to call home. See it to believe it! |
| Price | $625,000 |
| Taxes: | $2031.42 |
| Maintenance Fee: | 559.79 |
| Address: | 2150 Lawrence Ave East , Unit 205, Toronto, M1R 3A7, Ontario |
| Province/State: | Ontario |
| Condo Corporation No | TSCC |
| Level | 2 |
| Unit No | 05 |
| Directions/Cross Streets: | Lawrence And Birchmount |
| Rooms: | 5 |
| Bedrooms: | 2 |
| Bedrooms +: | |
| Kitchens: | 1 |
| Family Room: | N |
| Basement: | None |
| Approximatly Age: | 0-5 |
| Property Type: | Condo Apt |
| Style: | Apartment |
| Exterior: | Brick, Concrete |
| Garage Type: | Underground |
| Garage(/Parking)Space: | 1.00 |
| Drive Parking Spaces: | 0 |
| Park #1 | |
| Parking Type: | Owned |
| Exposure: | Sw |
| Balcony: | Terr |
| Locker: | Owned |
| Pet Permited: | Restrict |
| Approximatly Age: | 0-5 |
| Approximatly Square Footage: | 700-799 |
| Building Amenities: | Concierge, Exercise Room, Gym, Indoor Pool, Rooftop Deck/Garden, Visitor Parking |
| Property Features: | Clear View, Hospital, Library, Park, Public Transit, School |
| Maintenance: | 559.79 |
| CAC Included: | Y |
| Water Included: | Y |
| Common Elements Included: | Y |
| Heat Included: | Y |
| Parking Included: | Y |
| Building Insurance Included: | Y |
| Fireplace/Stove: | N |
| Heat Source: | Gas |
| Heat Type: | Forced Air |
| Central Air Conditioning: | Central Air |
| Ensuite Laundry: | Y |
$
%
Years
This calculator is for demonstration purposes only. Always consult a professional
financial advisor before making personal financial decisions.
| Although the information displayed is believed to be accurate, no warranties or representations are made of any kind. |
| CENTURY 21 PERCY FULTON LTD. |
|
|

Austin Sold Group Inc
Broker
Dir:
6479397174
Bus:
905-695-7888
Fax:
905-695-0900
| Book Showing | Email a Friend |
Jump To:
At a Glance:
| Type: | Condo - Condo Apt |
| Area: | Toronto |
| Municipality: | Toronto |
| Neighbourhood: | Wexford-Maryvale |
| Style: | Apartment |
| Approximate Age: | 0-5 |
| Tax: | $2,031.42 |
| Maintenance Fee: | $559.79 |
| Beds: | 2 |
| Baths: | 2 |
| Garage: | 1 |
| Fireplace: | N |
Locatin Map:
Payment Calculator:



