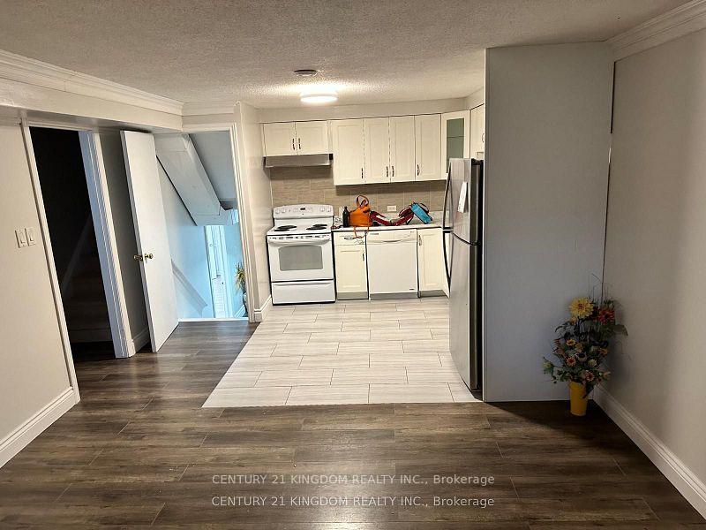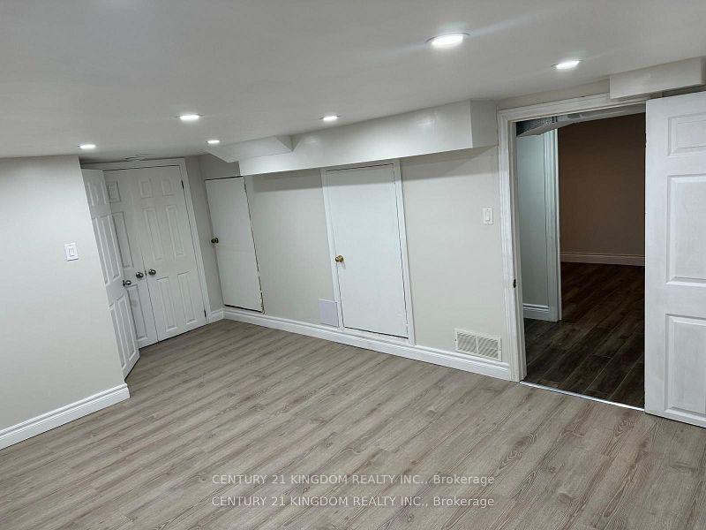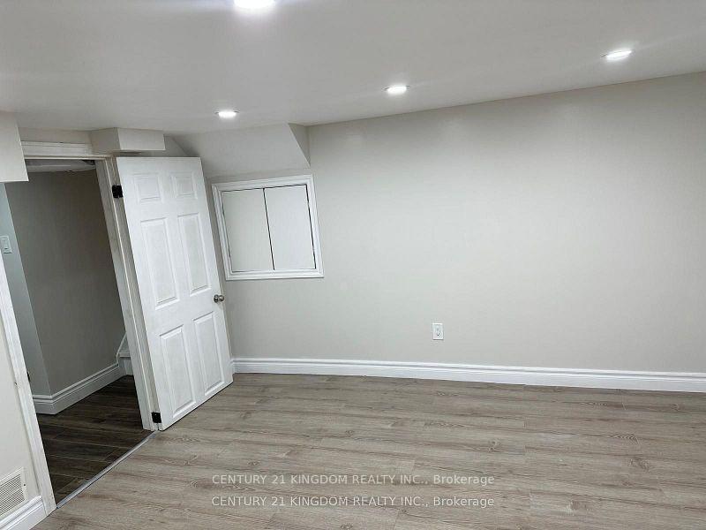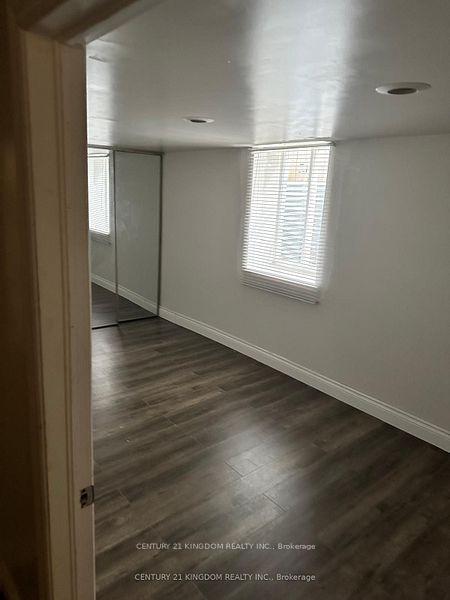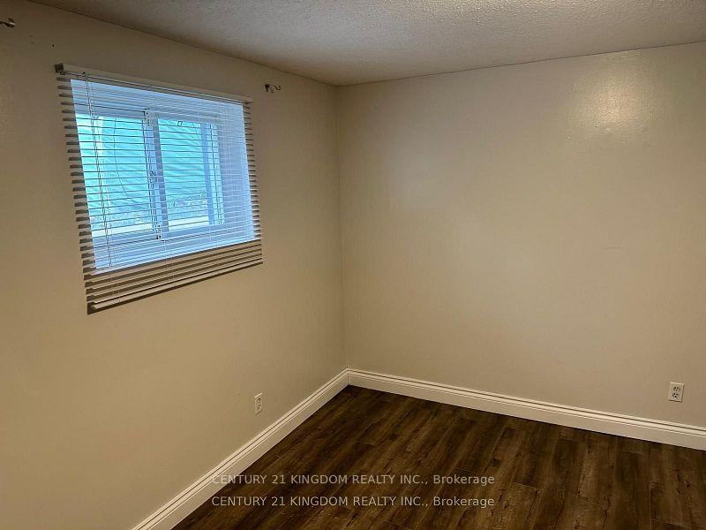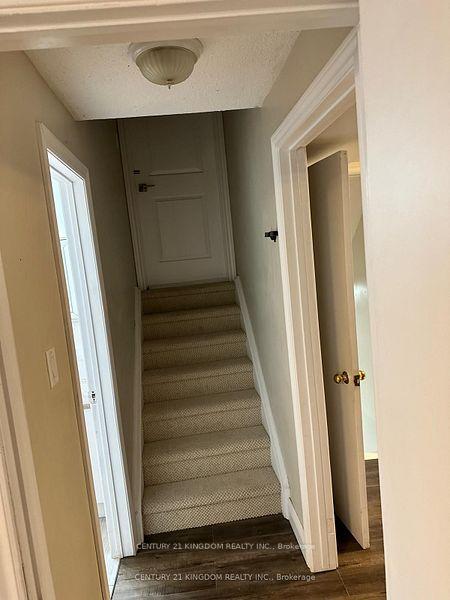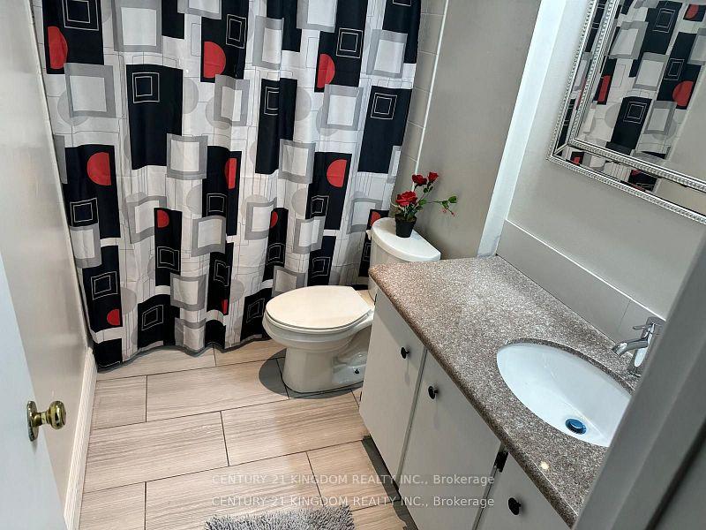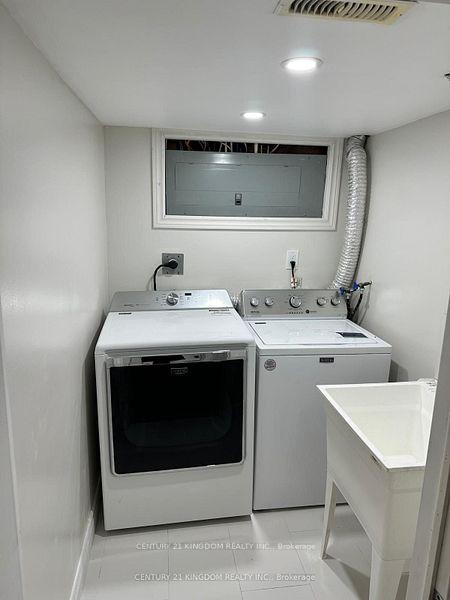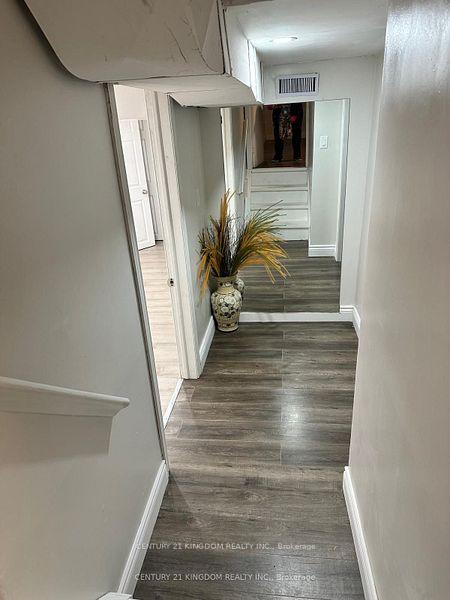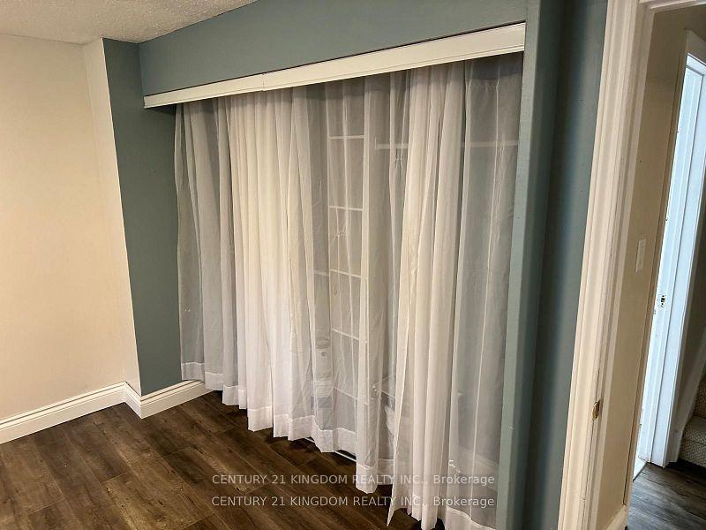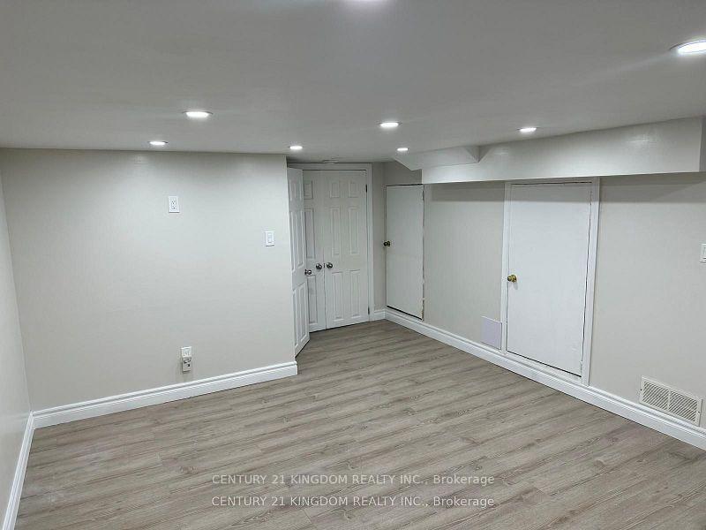$795,000
Available - For Sale
Listing ID: E11903018
24 Grassmere Crt , Oshawa, L1H 3X4, Ontario
| Located in a desirable neighbourhood, this stunning detached 4-level back split offers 3 bedrooms and a 4-piece bath on the upper level. The lower level features a separate entrance, 2 bedrooms, a4-piece bath, an additional kitchen, and living space. The main floor boasts hardwood flooring, a bright living room with pot lights and a bay window, and a beautiful kitchen with stainless steel appliances and built-in storage. The adjacent dining room includes a patio door leading to the side of the house. This home is a must-see and won't be on the market long! |
| Extras: Walking distance to the lake. Must see |
| Price | $795,000 |
| Taxes: | $4684.93 |
| Address: | 24 Grassmere Crt , Oshawa, L1H 3X4, Ontario |
| Lot Size: | 40.23 x 156.29 (Feet) |
| Directions/Cross Streets: | Simcoe and Wentworth |
| Rooms: | 9 |
| Rooms +: | 1 |
| Bedrooms: | 3 |
| Bedrooms +: | 3 |
| Kitchens: | 1 |
| Kitchens +: | 1 |
| Family Room: | N |
| Basement: | Finished, Sep Entrance |
| Property Type: | Detached |
| Style: | Backsplit 4 |
| Exterior: | Alum Siding, Brick |
| Garage Type: | None |
| (Parking/)Drive: | Private |
| Drive Parking Spaces: | 3 |
| Pool: | None |
| Fireplace/Stove: | N |
| Heat Source: | Gas |
| Heat Type: | Forced Air |
| Central Air Conditioning: | Central Air |
| Sewers: | Sewers |
| Water: | Municipal |
$
%
Years
This calculator is for demonstration purposes only. Always consult a professional
financial advisor before making personal financial decisions.
| Although the information displayed is believed to be accurate, no warranties or representations are made of any kind. |
| CENTURY 21 KINGDOM REALTY INC. |
|
|

Austin Sold Group Inc
Broker
Dir:
6479397174
Bus:
905-695-7888
Fax:
905-695-0900
| Book Showing | Email a Friend |
Jump To:
At a Glance:
| Type: | Freehold - Detached |
| Area: | Durham |
| Municipality: | Oshawa |
| Neighbourhood: | Lakeview |
| Style: | Backsplit 4 |
| Lot Size: | 40.23 x 156.29(Feet) |
| Tax: | $4,684.93 |
| Beds: | 3+3 |
| Baths: | 2 |
| Fireplace: | N |
| Pool: | None |
Locatin Map:
Payment Calculator:



