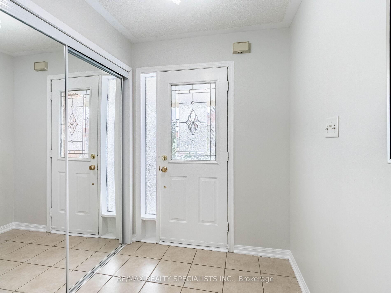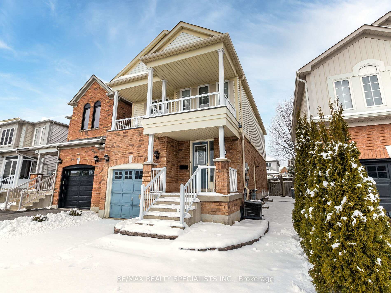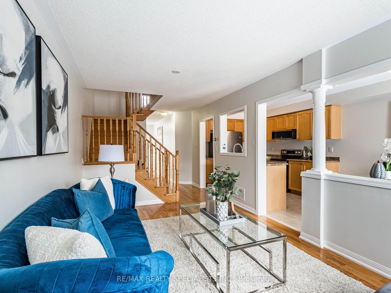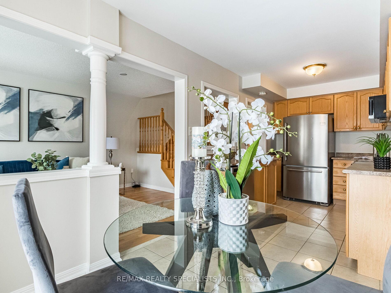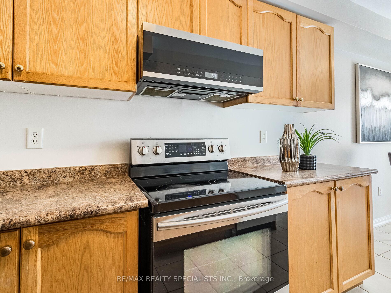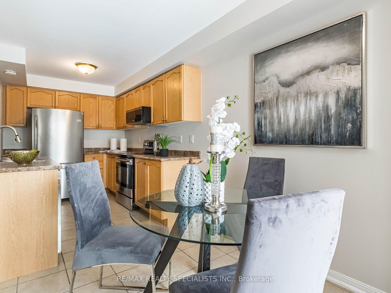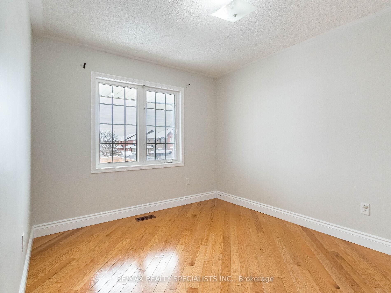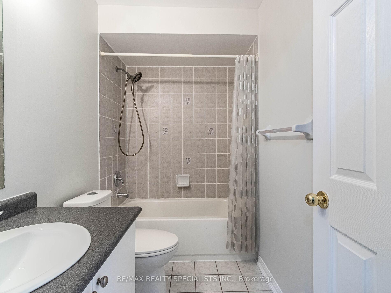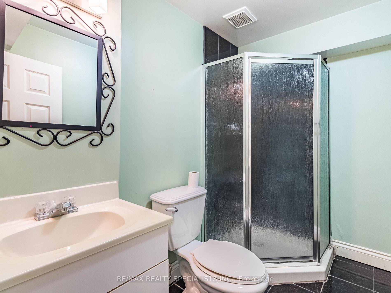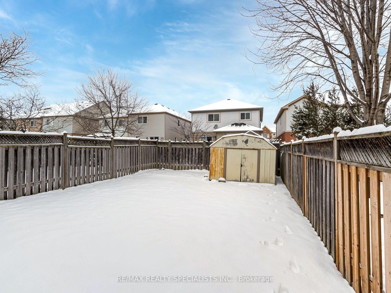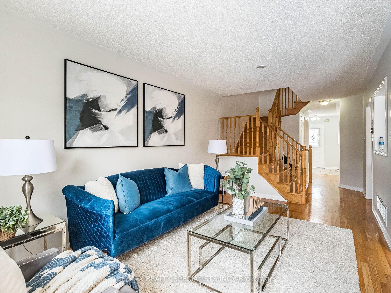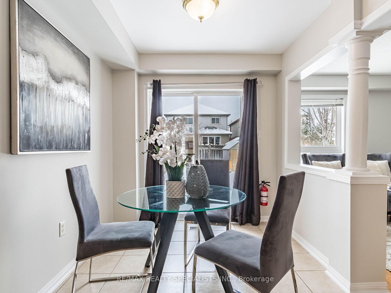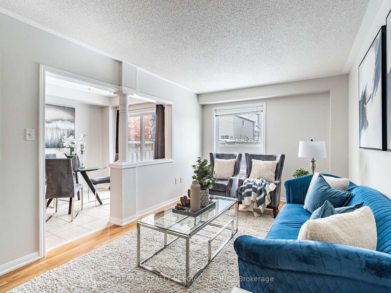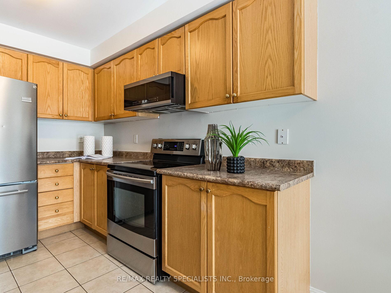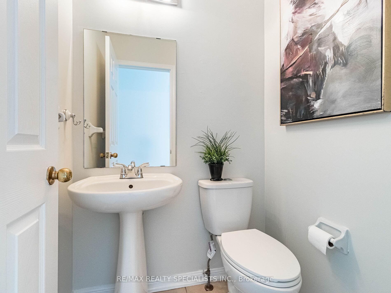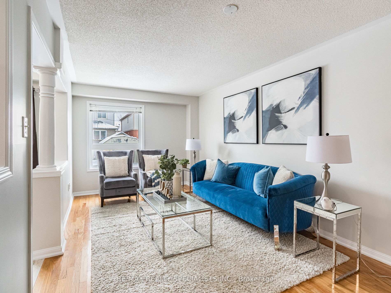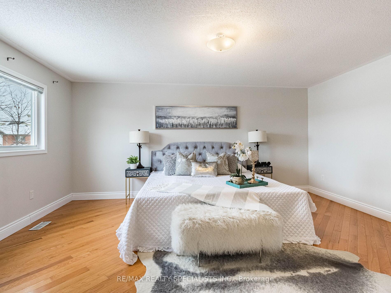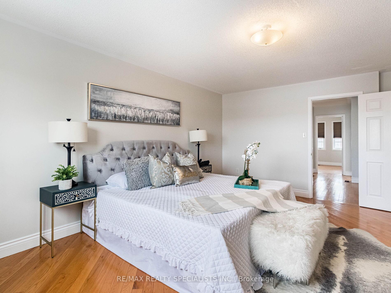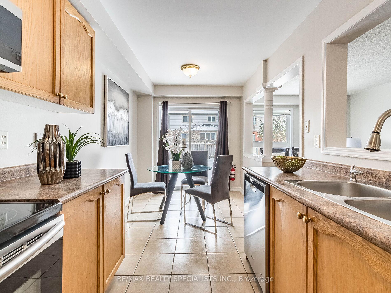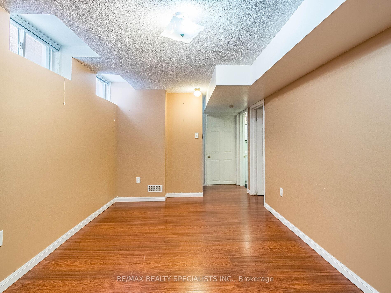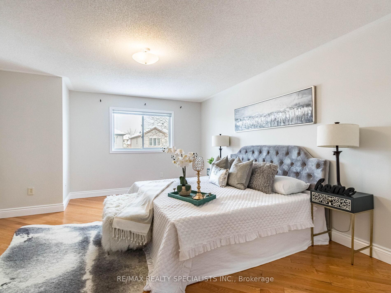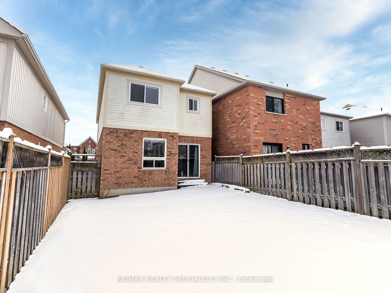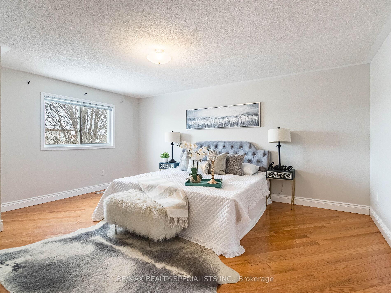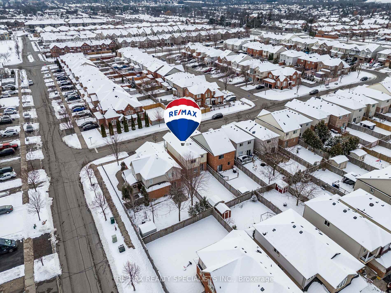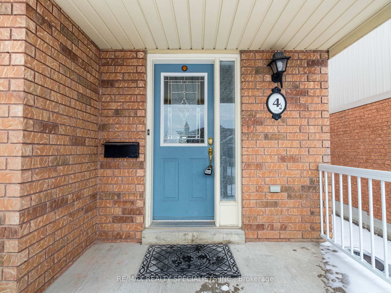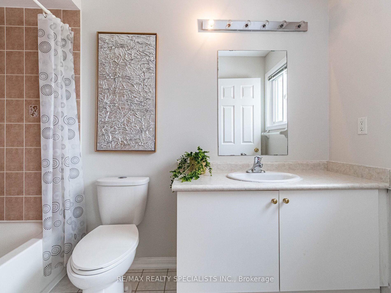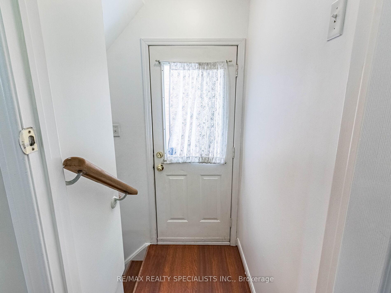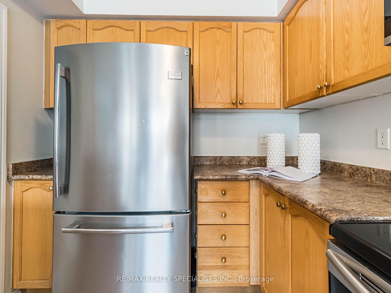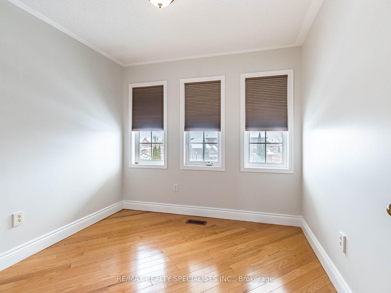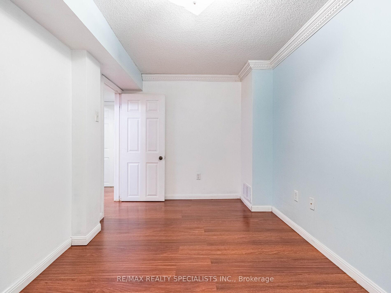$899,999
Available - For Sale
Listing ID: E11903233
4 Longueuil Pl , Whitby, L1R 3G9, Ontario
| Wow, This Is An Absolute Must-See Showstopper, Priced To Sell Immediately! This Stunning Fully Detached 3+1 Bedrooms With 4 Washrooms Home On A Premium Lot With No Sidewalk Offers Unbeatable Value (Premium Elevation Model With Juliet Balcony). Main Floor With Spacious Combined Living And Dining Rooms, Is Perfect For Relaxing And Entertaining. Gleaming Hardwood Floors On The Main Floor And Second Floors Add A Touch Of Luxury, While The Designer Chefs Kitchen Impresses With A Beautiful Backsplash, Center Island, And High-End Stainless Steel Appliances! The Master Bedroom Is A True Retreat, Featuring Walk-In Closet And A Luxurious 4-Piece Ensuite. All Three Bedrooms Are Generously Sized! The Home Also Offers The Legal Separate Side Entrance To The Finished Basement With 1 Bedroom, Living Room And Full Washroom, Adding Flexibility For Granny Ensuite, Future Expansion Or Rental Opportunities! Enjoy The Beautifully Large Backyard , Perfect For Outdoor Dining And Gatherings, And A Handy Shed For Additional Storage. Central Air Conditioning, And Central Vacuum For Ultimate Convenience And Comfort! This Home Offers Premium Finishes, Thoughtful Design, And Luxurious Living On A Prime Lot. Dont Miss The Chance To Own This Spectacular HomeSchedule Your Viewing Today Before Its Gone! |
| Extras: The Property Boasts A Huge Lot! Hardwood Staircase, Hardwood Floors Through Out The Main And SecondFloors! Children's Paradise Carpet Free Home! Freshly Painted! |
| Price | $899,999 |
| Taxes: | $5139.83 |
| Address: | 4 Longueuil Pl , Whitby, L1R 3G9, Ontario |
| Lot Size: | 25.43 x 107.61 (Feet) |
| Directions/Cross Streets: | Brock St N / Rossland Rd |
| Rooms: | 8 |
| Rooms +: | 2 |
| Bedrooms: | 3 |
| Bedrooms +: | 1 |
| Kitchens: | 1 |
| Family Room: | N |
| Basement: | Finished, Sep Entrance |
| Property Type: | Detached |
| Style: | 2-Storey |
| Exterior: | Brick |
| Garage Type: | Attached |
| (Parking/)Drive: | Private |
| Drive Parking Spaces: | 1 |
| Pool: | None |
| Property Features: | Library, Park, Rec Centre, School |
| Fireplace/Stove: | N |
| Heat Source: | Gas |
| Heat Type: | Forced Air |
| Central Air Conditioning: | Central Air |
| Sewers: | Sewers |
| Water: | Municipal |
| Utilities-Cable: | A |
| Utilities-Hydro: | A |
| Utilities-Gas: | A |
| Utilities-Telephone: | A |
$
%
Years
This calculator is for demonstration purposes only. Always consult a professional
financial advisor before making personal financial decisions.
| Although the information displayed is believed to be accurate, no warranties or representations are made of any kind. |
| RE/MAX REALTY SPECIALISTS INC. |
|
|

Austin Sold Group Inc
Broker
Dir:
6479397174
Bus:
905-695-7888
Fax:
905-695-0900
| Virtual Tour | Book Showing | Email a Friend |
Jump To:
At a Glance:
| Type: | Freehold - Detached |
| Area: | Durham |
| Municipality: | Whitby |
| Neighbourhood: | Pringle Creek |
| Style: | 2-Storey |
| Lot Size: | 25.43 x 107.61(Feet) |
| Tax: | $5,139.83 |
| Beds: | 3+1 |
| Baths: | 4 |
| Fireplace: | N |
| Pool: | None |
Locatin Map:
Payment Calculator:



