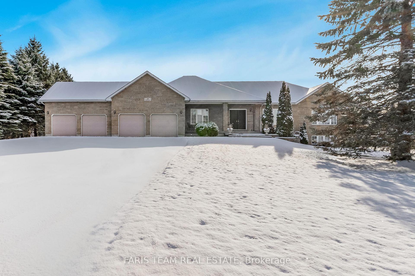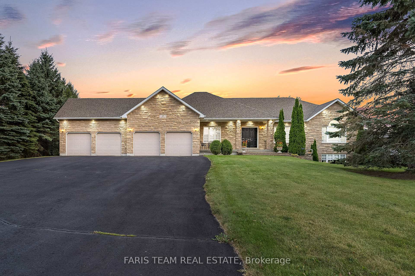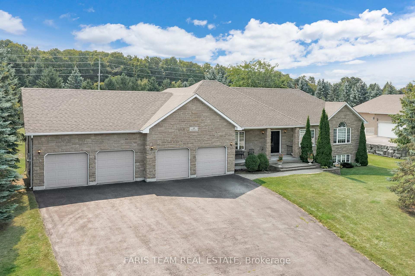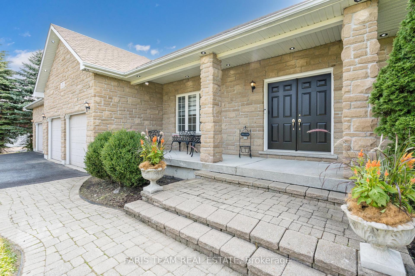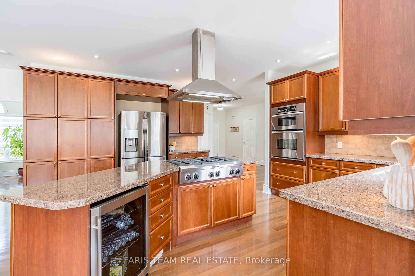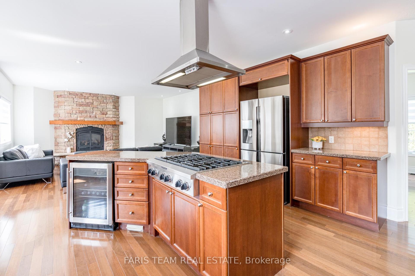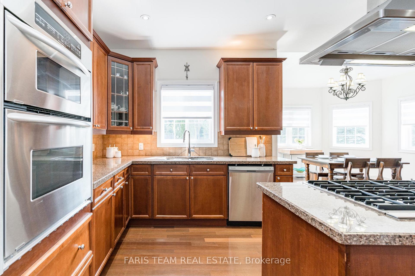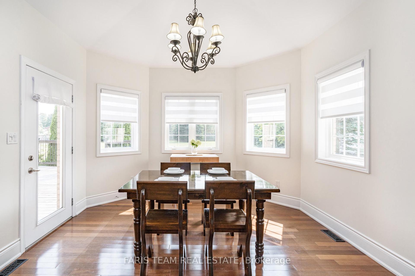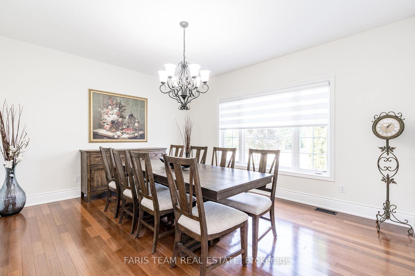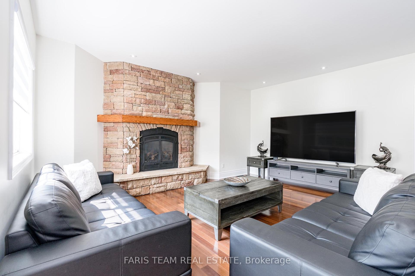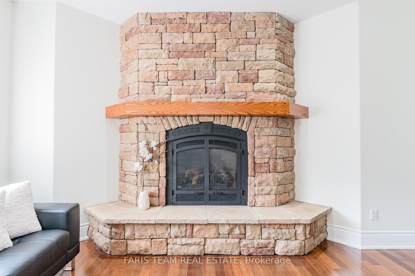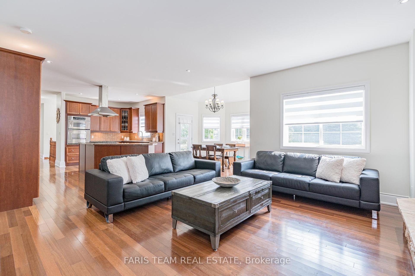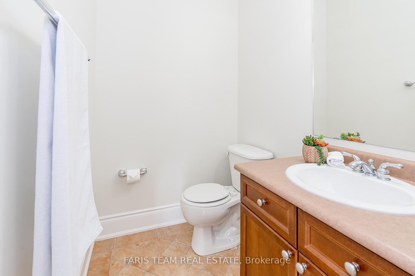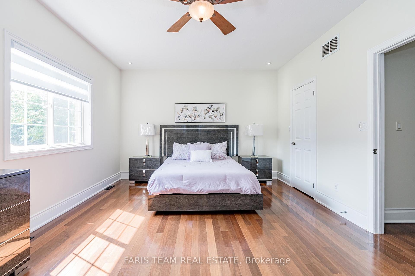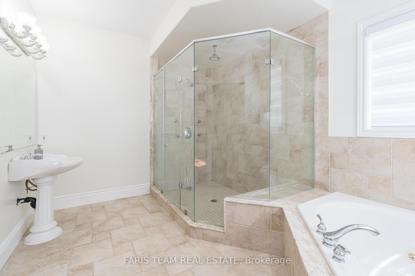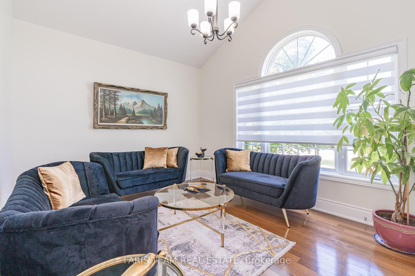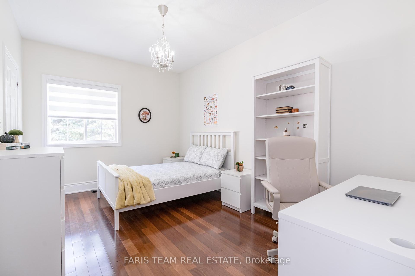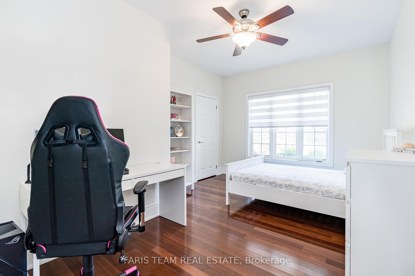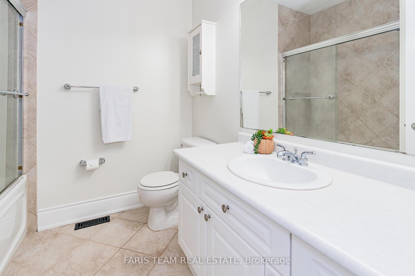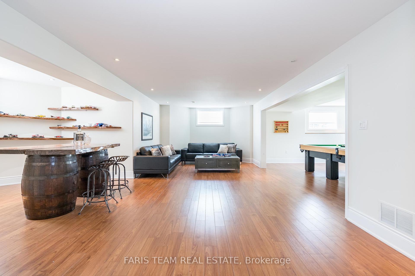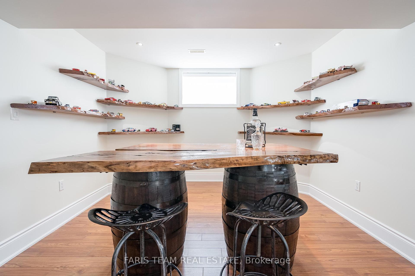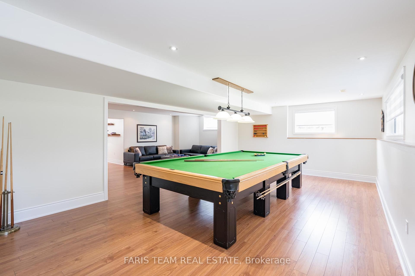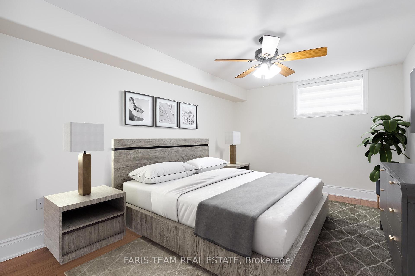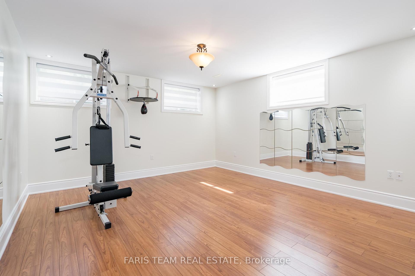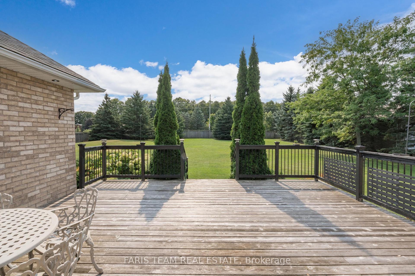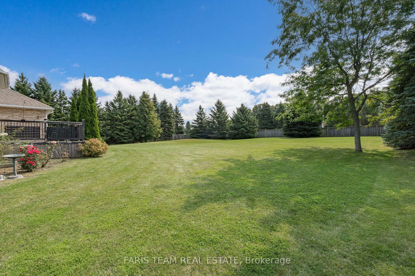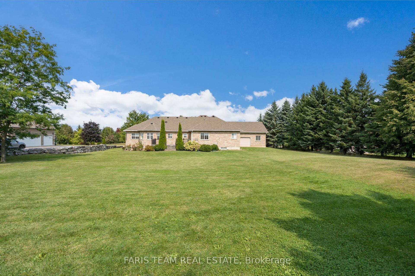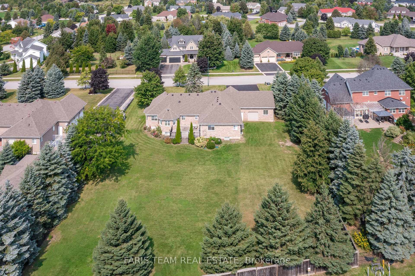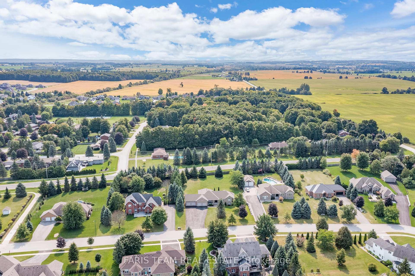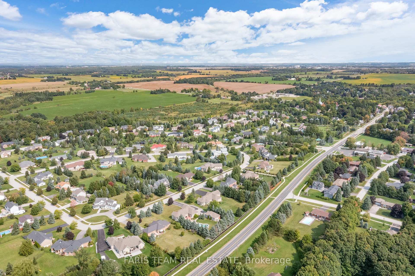$1,749,900
Available - For Sale
Listing ID: N11902822
39 Vanderpost Cres , Essa, L0L 2N0, Ontario
| Top 5 Reasons You Will Love This Home: 1) Beautifully crafted custom home offering an impressive 4,746 square feet of living space, nestled in the charming village of Thornton, just North of Cookstown and South of Barrie 2) Featuring a ranch-style, all-brick exterior and an expansive backyard perfect for family fun, this home also offers in-law suite potential with inside entry from the 4-car garage which can also be used as a recreation space or workshop 3) Bright and airy main level boasting four generously sized bedrooms with large windows, flooding the space with natural light, while the basement offers two extra bedrooms; additionally, appreciate custom blinds and a stunning custom kitchen, including a spacious built-in pantry, ample counterspace, and equipped with high-quality KitchenAid stainless-steel appliances for a refined touch 4) Gorgeous stone fireplace with a striking mantel anchors the main living room, which opens seamlessly to the kitchen and breakfast area, creating a warm and inviting space for entertaining 5) Settled in a prime location just minutes from Barrie, with quick access to Highway 27 and 400 and close to essential services like the nearby firehall. 4,746 fin.sq.ft. Age 20. Visit our website for more detailed information. *Please note some images have been virtually staged to show the potential of the home. |
| Price | $1,749,900 |
| Taxes: | $5593.19 |
| Address: | 39 Vanderpost Cres , Essa, L0L 2N0, Ontario |
| Lot Size: | 135.26 x 240.36 (Feet) |
| Acreage: | .50-1.99 |
| Directions/Cross Streets: | Davis Trl/Vanderpost Cres |
| Rooms: | 9 |
| Rooms +: | 4 |
| Bedrooms: | 4 |
| Bedrooms +: | 2 |
| Kitchens: | 1 |
| Family Room: | N |
| Basement: | Finished, Full |
| Approximatly Age: | 16-30 |
| Property Type: | Detached |
| Style: | Bungalow |
| Exterior: | Brick |
| Garage Type: | Attached |
| Drive Parking Spaces: | 15 |
| Pool: | None |
| Approximatly Age: | 16-30 |
| Approximatly Square Footage: | 2000-2500 |
| Property Features: | Clear View, Place Of Worship, School Bus Route |
| Fireplace/Stove: | Y |
| Heat Source: | Gas |
| Heat Type: | Forced Air |
| Central Air Conditioning: | Central Air |
| Laundry Level: | Main |
| Sewers: | Septic |
| Water: | Municipal |
$
%
Years
This calculator is for demonstration purposes only. Always consult a professional
financial advisor before making personal financial decisions.
| Although the information displayed is believed to be accurate, no warranties or representations are made of any kind. |
| FARIS TEAM REAL ESTATE |
|
|

Austin Sold Group Inc
Broker
Dir:
6479397174
Bus:
905-695-7888
Fax:
905-695-0900
| Virtual Tour | Book Showing | Email a Friend |
Jump To:
At a Glance:
| Type: | Freehold - Detached |
| Area: | Simcoe |
| Municipality: | Essa |
| Neighbourhood: | Thornton |
| Style: | Bungalow |
| Lot Size: | 135.26 x 240.36(Feet) |
| Approximate Age: | 16-30 |
| Tax: | $5,593.19 |
| Beds: | 4+2 |
| Baths: | 3 |
| Fireplace: | Y |
| Pool: | None |
Locatin Map:
Payment Calculator:



