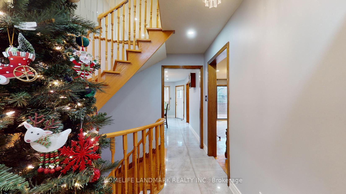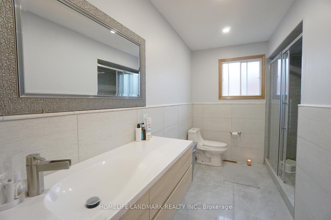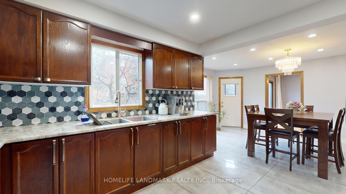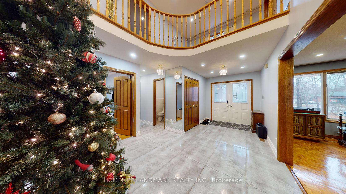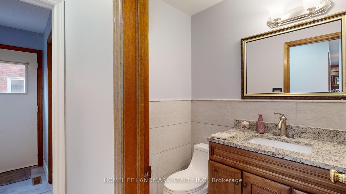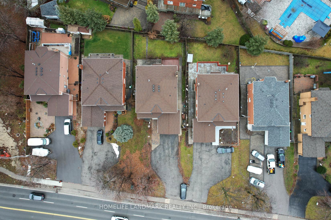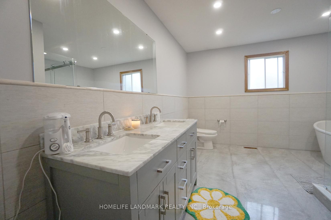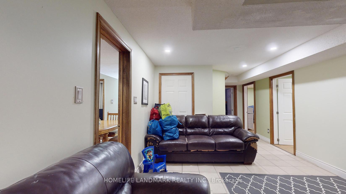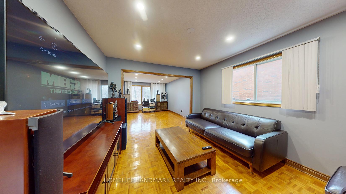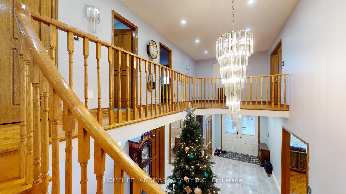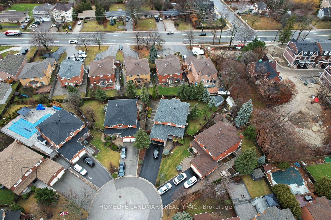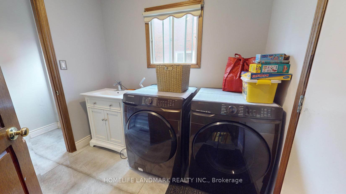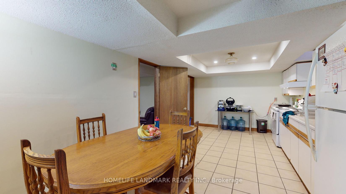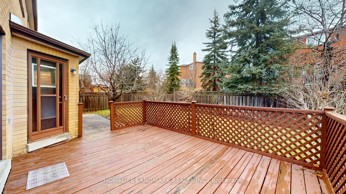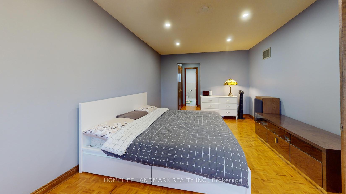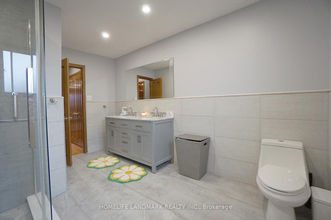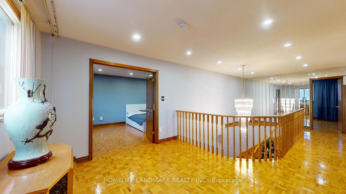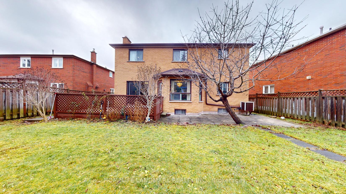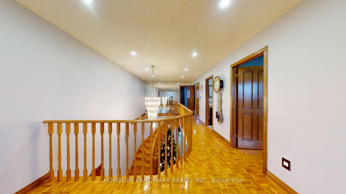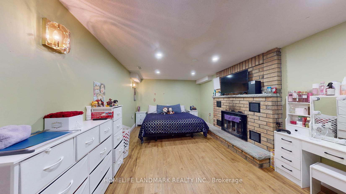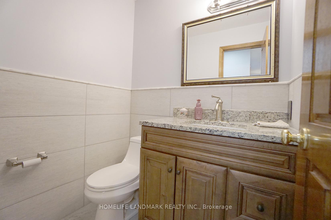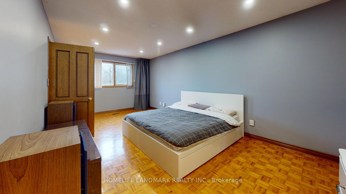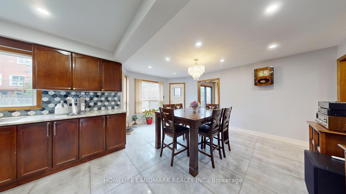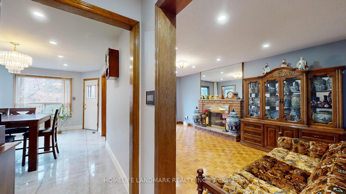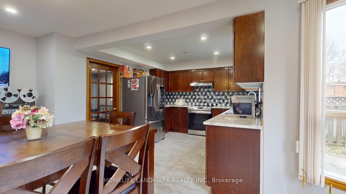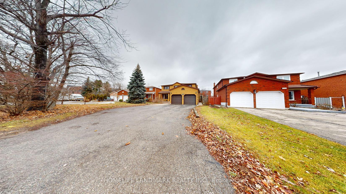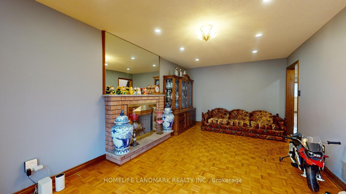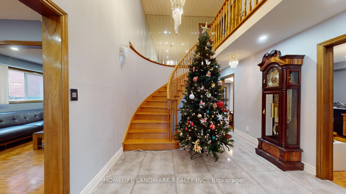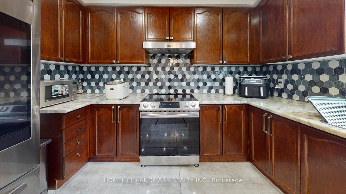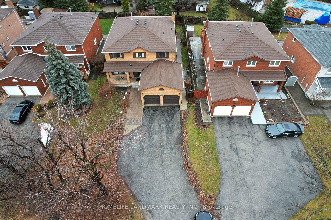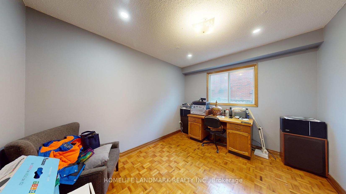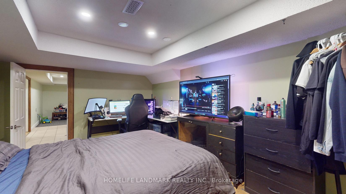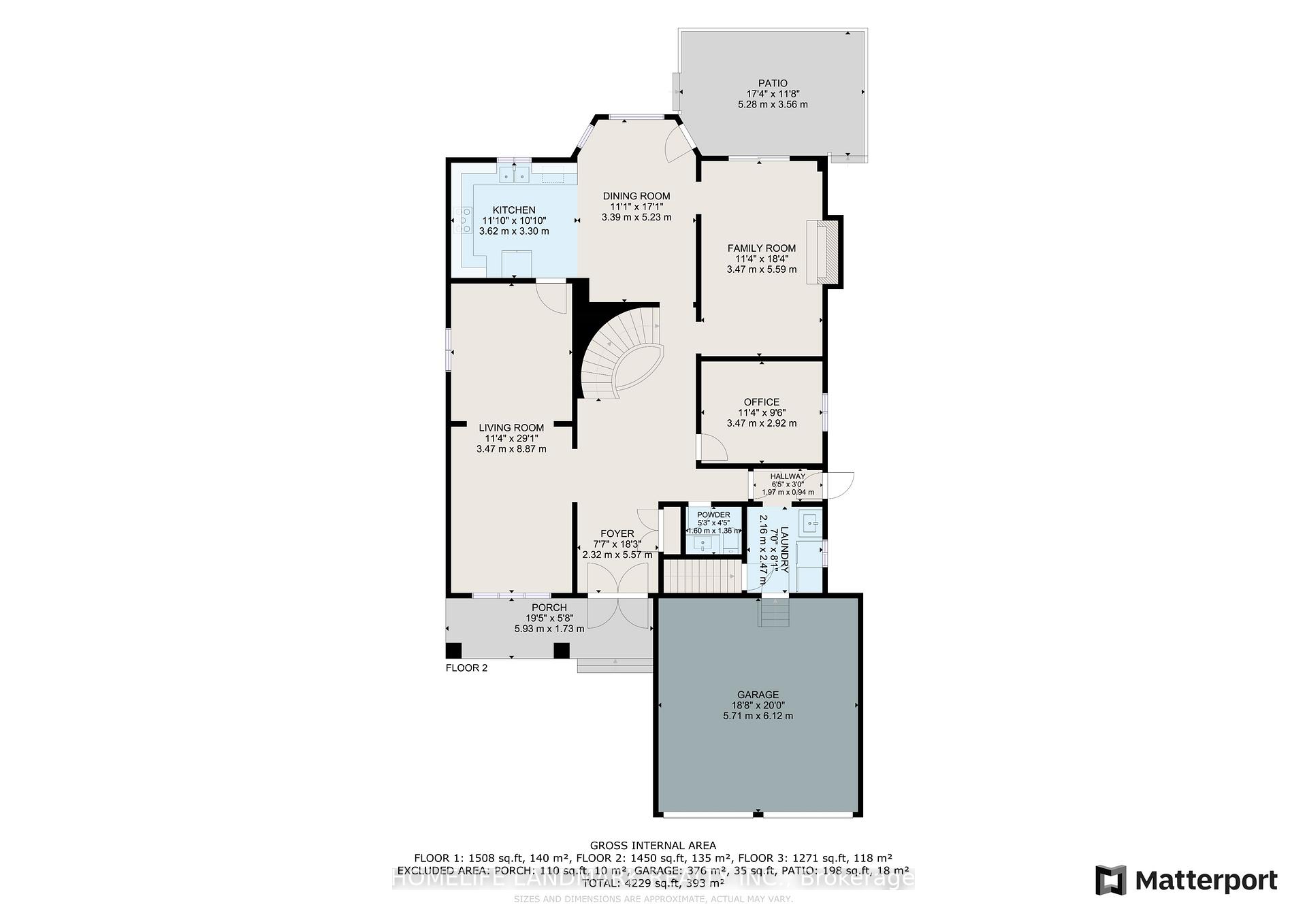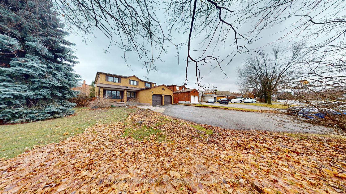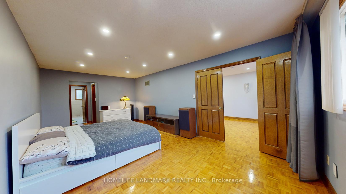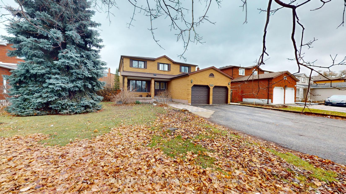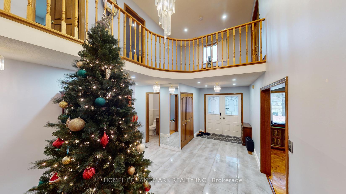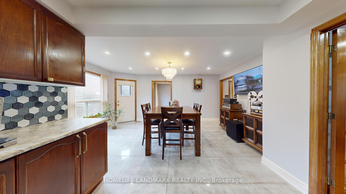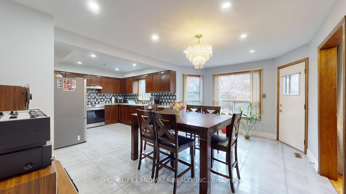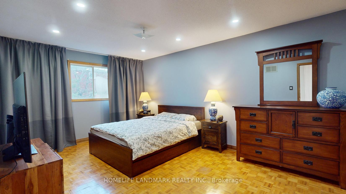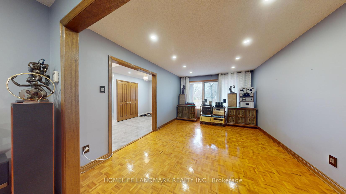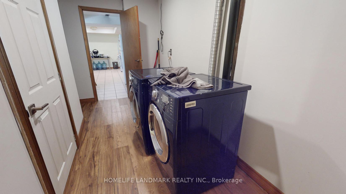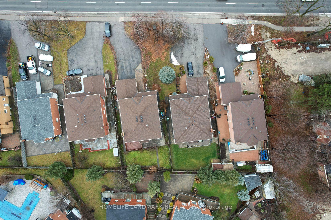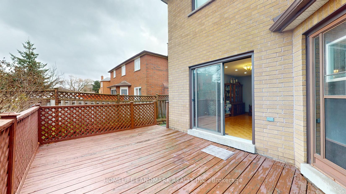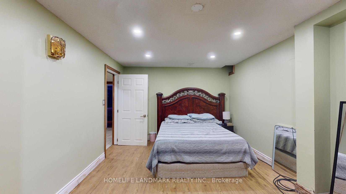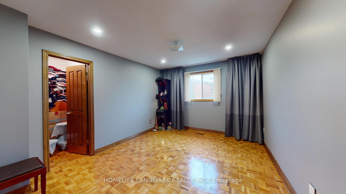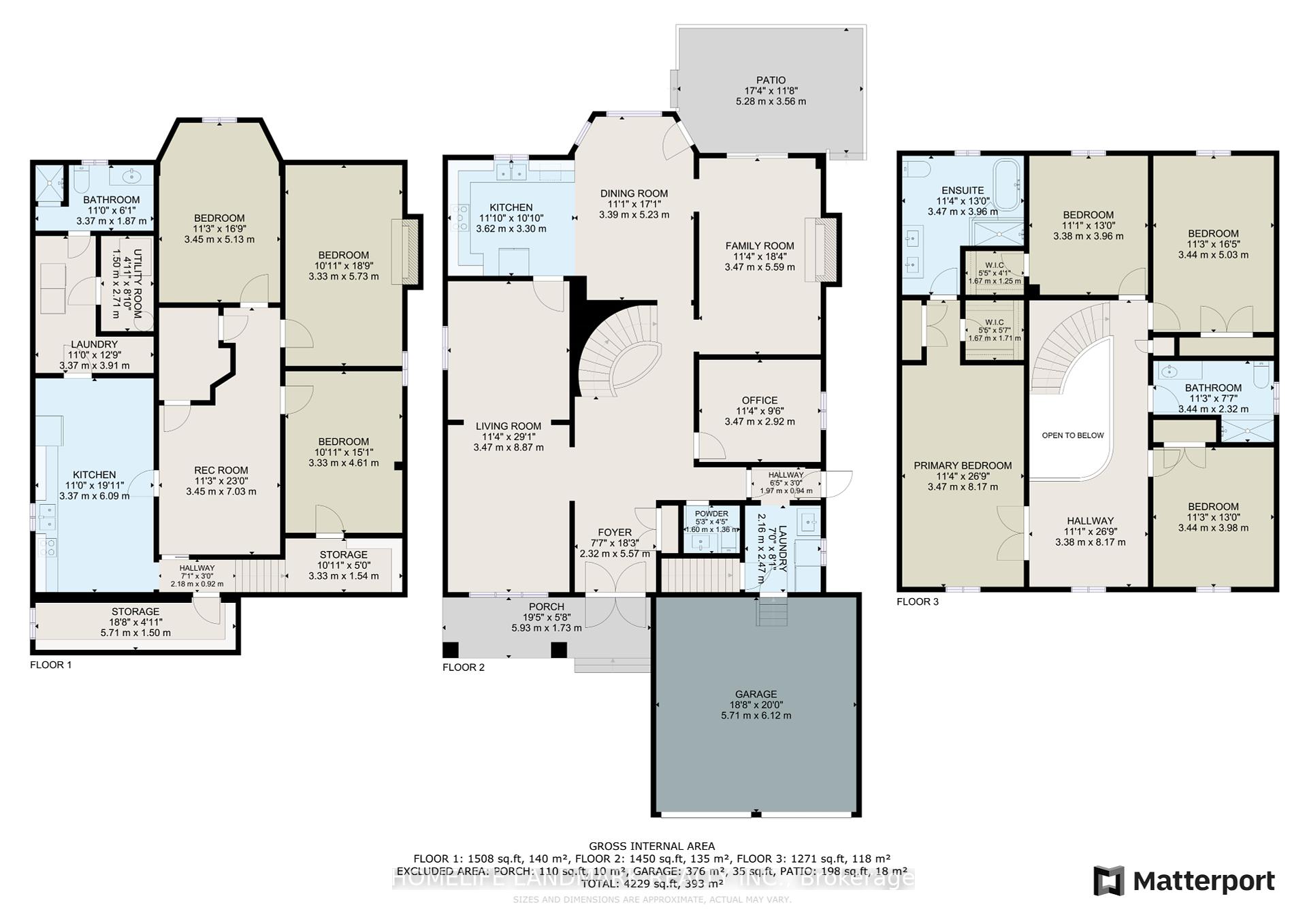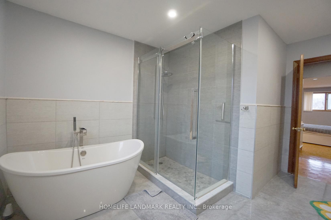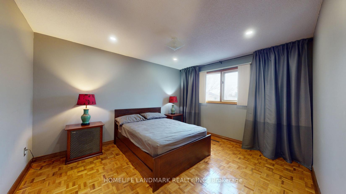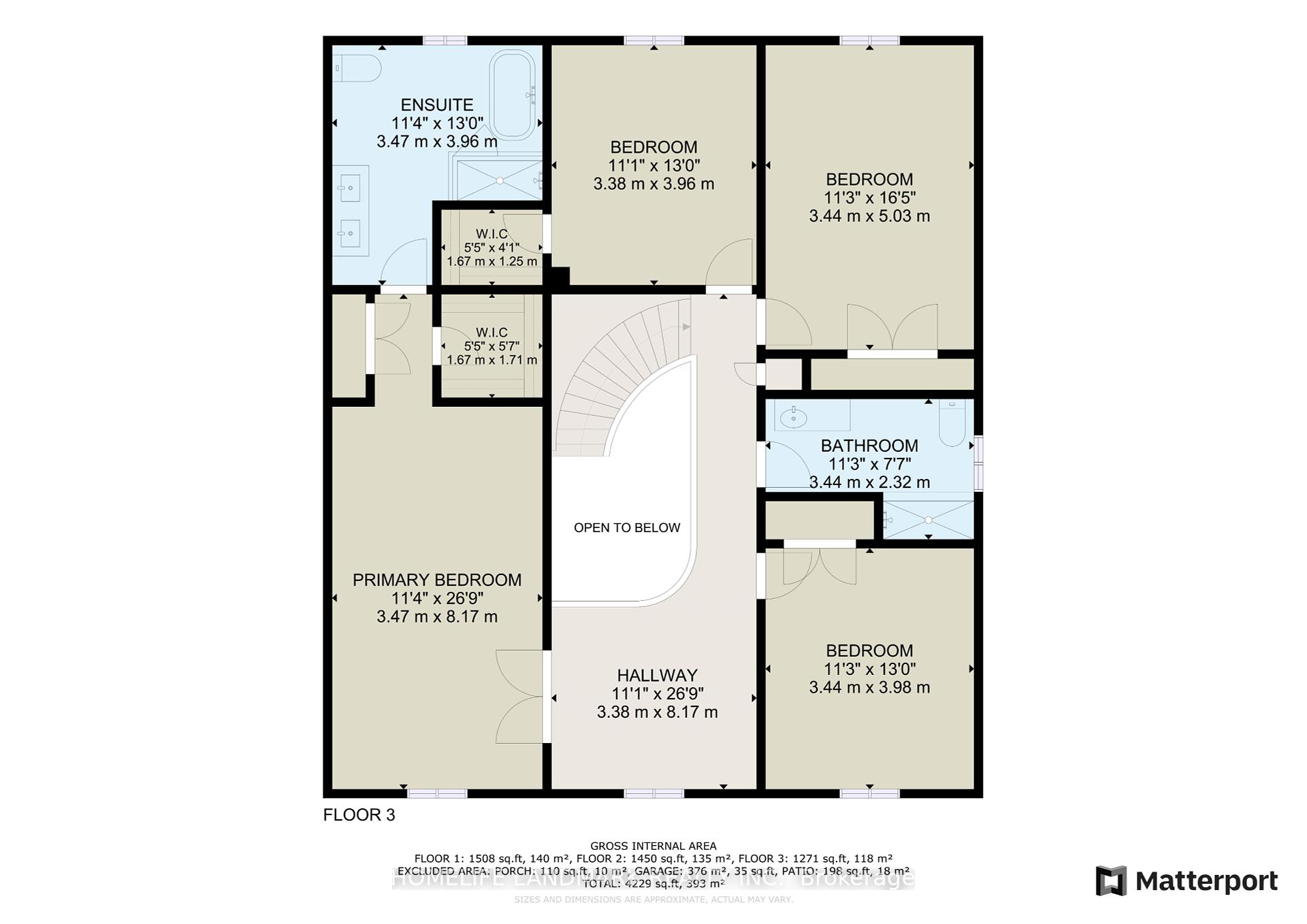$1,488,888
Available - For Sale
Listing ID: N11902893
9755 Keele St , Vaughan, L6A 3Y5, Ontario
| Welcome to this stunning spacious detached home located on a lovely highly desirable area in Maple area. Approximate 3100 sqft above ground, 4+3 bedroom home nested in the heart of high sought-after Maple community, gorgeous carpet free house!! Lot of Pot lights throughout the house and Large tiles Kitchen, breakfast area and main hallway, backsplash in kitchen, stainless steel appliances. Cozy family room with fireplace, oak staircase, large primary bedroom with walk-in closets and 5-pc bath ensuite, 2 newly renovated bathrooms on second floor and very spacious walk up separate entrance basement with a 3 bedrooms, living room and kitchen. Steps to shopping, restaurants parks, school, shops, hospital, Vaughan Mills, Canadas Wonderland and easy access to highway 400 & 407, 5 Minutes to Maple and Rutherford GO Train Station. |
| Price | $1,488,888 |
| Taxes: | $6596.44 |
| Address: | 9755 Keele St , Vaughan, L6A 3Y5, Ontario |
| Lot Size: | 54.02 x 146.80 (Feet) |
| Directions/Cross Streets: | Keele St/ Major Mackenzie |
| Rooms: | 10 |
| Rooms +: | 5 |
| Bedrooms: | 4 |
| Bedrooms +: | 3 |
| Kitchens: | 1 |
| Kitchens +: | 1 |
| Family Room: | Y |
| Basement: | Apartment, Sep Entrance |
| Approximatly Age: | 31-50 |
| Property Type: | Detached |
| Style: | 2-Storey |
| Exterior: | Brick |
| Garage Type: | Detached |
| (Parking/)Drive: | Pvt Double |
| Drive Parking Spaces: | 6 |
| Pool: | None |
| Approximatly Age: | 31-50 |
| Approximatly Square Footage: | 3000-3500 |
| Fireplace/Stove: | Y |
| Heat Source: | Gas |
| Heat Type: | Forced Air |
| Central Air Conditioning: | Central Air |
| Central Vac: | N |
| Sewers: | Sewers |
| Water: | Municipal |
| Utilities-Hydro: | Y |
| Utilities-Gas: | Y |
$
%
Years
This calculator is for demonstration purposes only. Always consult a professional
financial advisor before making personal financial decisions.
| Although the information displayed is believed to be accurate, no warranties or representations are made of any kind. |
| HOMELIFE LANDMARK REALTY INC. |
|
|

Austin Sold Group Inc
Broker
Dir:
6479397174
Bus:
905-695-7888
Fax:
905-695-0900
| Virtual Tour | Book Showing | Email a Friend |
Jump To:
At a Glance:
| Type: | Freehold - Detached |
| Area: | York |
| Municipality: | Vaughan |
| Neighbourhood: | Maple |
| Style: | 2-Storey |
| Lot Size: | 54.02 x 146.80(Feet) |
| Approximate Age: | 31-50 |
| Tax: | $6,596.44 |
| Beds: | 4+3 |
| Baths: | 4 |
| Fireplace: | Y |
| Pool: | None |
Locatin Map:
Payment Calculator:



