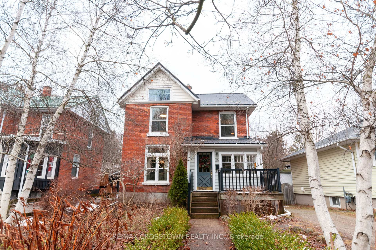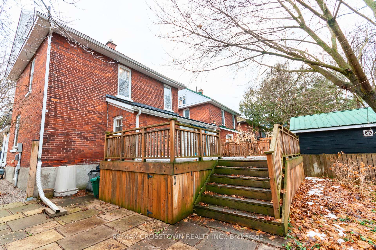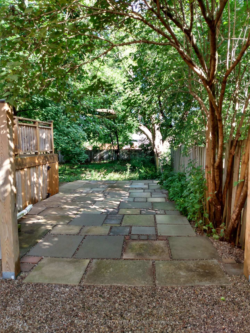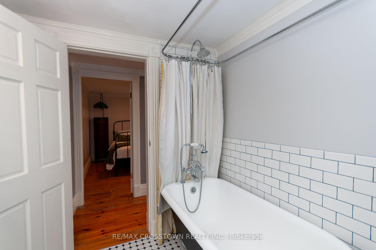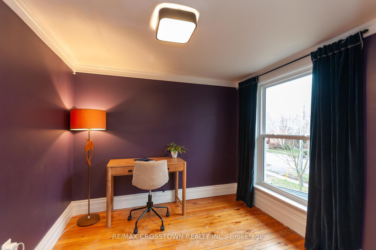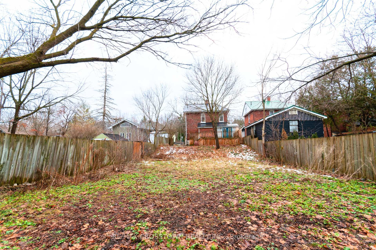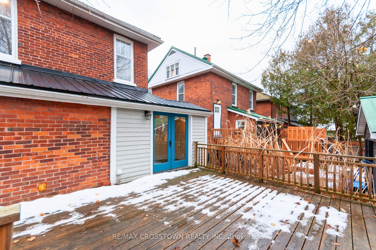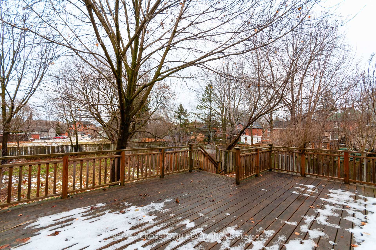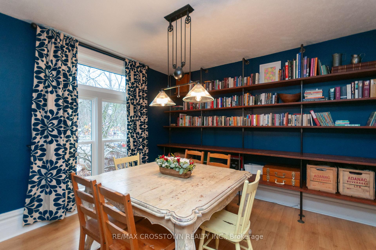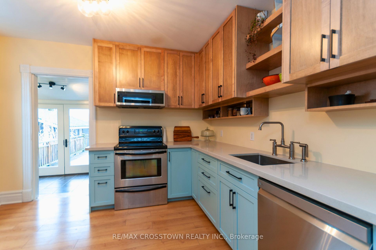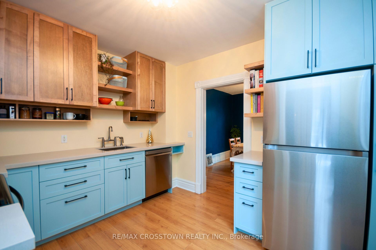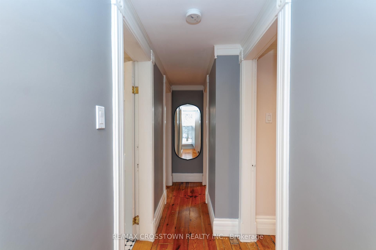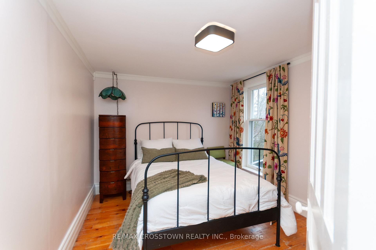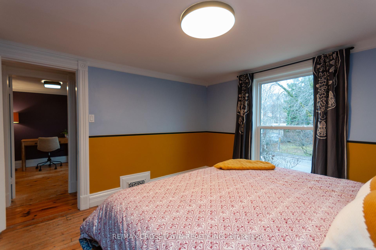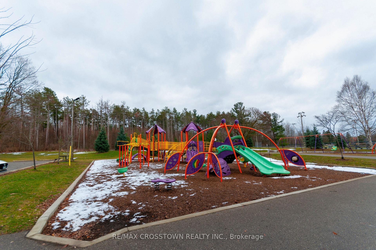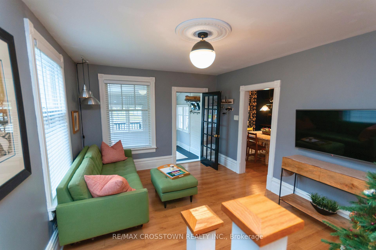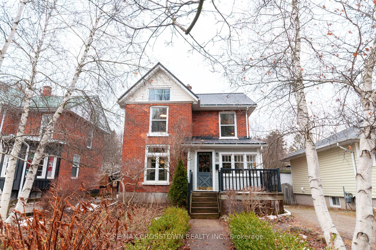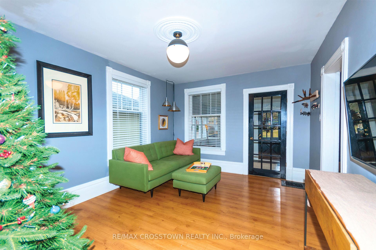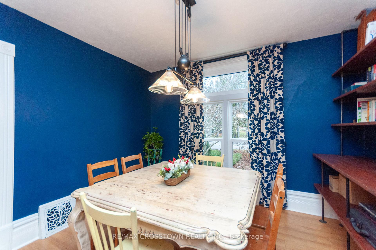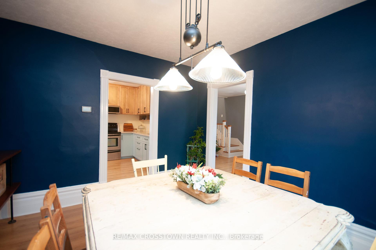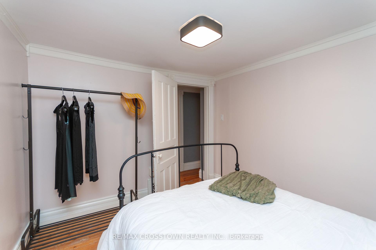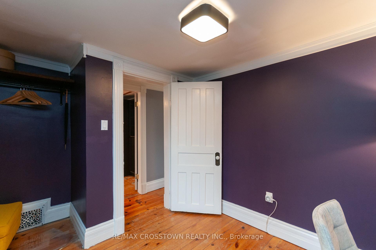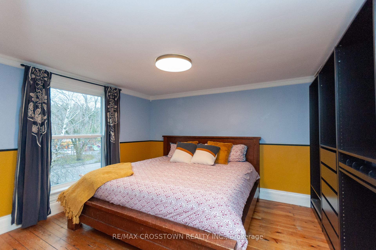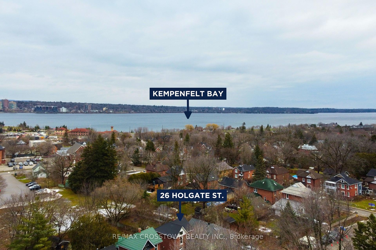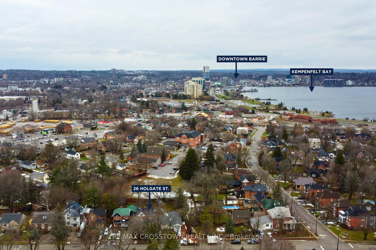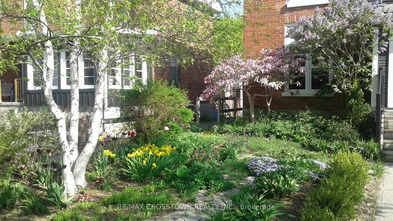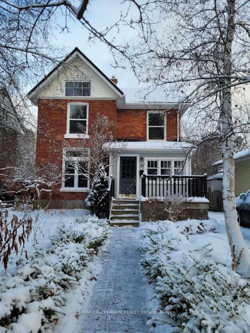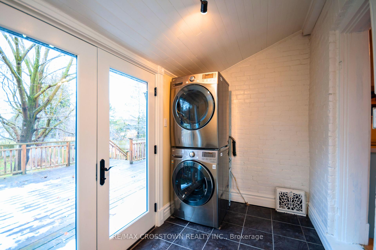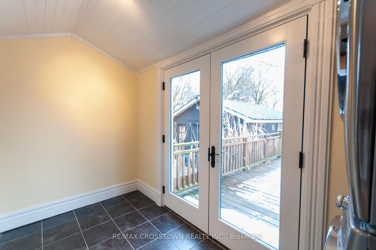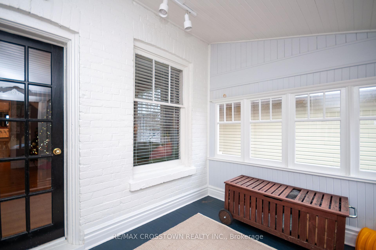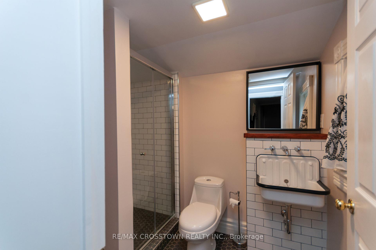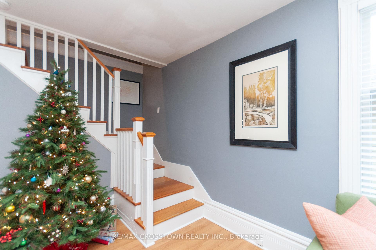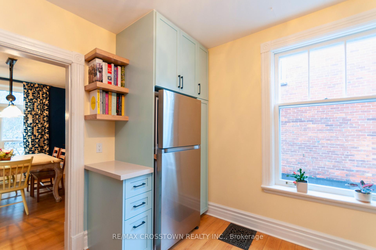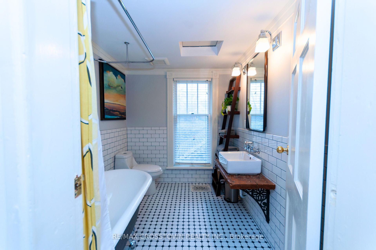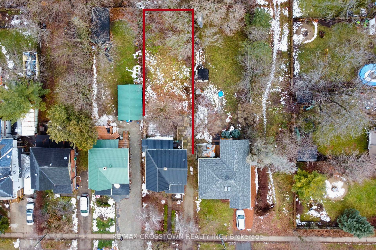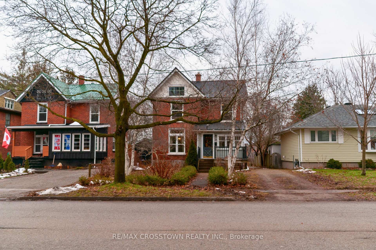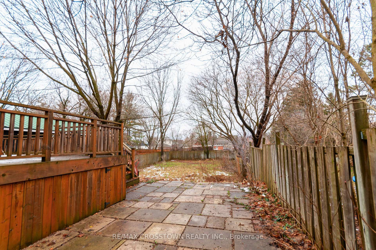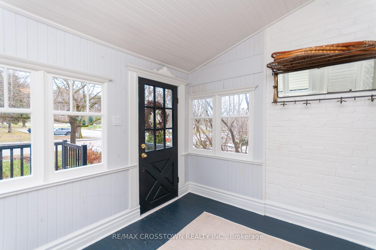$749,999
Available - For Sale
Listing ID: S11897384
26 Holgate St , Barrie, L4N 2T5, Ontario
| Discover this beautifully updated 3-bedroom, 2-bathroom century home, where timeless character meets modern living. Built in 1915, there are many original features that have been preserved and maintained over the years. A custom-designed kitchen serves as the heart of the home, perfect for both everyday living and easy entertaining. The main floor features laminate flooring throughout, providing a fresh, low-maintenance finish, while the second floor showcases the original hardwood, preserving the homes historic charm. Both bathrooms have been fully renovated with sleek, contemporary finishes. Every room possesses oversized windows allowing the natural light to shine in. The large, fully fenced backyard offers ample space for outdoor enjoyment and is large enough to accommodate an accessory suite, providing potential for extra income or multi-generational living. A newer, oversized deck completes the outdoor space, ideal for hosting gatherings or relaxing in privacy. Nestled across from a tranquil park complete with playground, baseball diamond, and tennis court. Backing onto a local church offers more privacy in the back yard. This home enjoys a peaceful setting with unbeatable convenience. Just minutes from the beach, Go train station, city transit, and highway 400, it's a commuters dream with the added bonus of nearby leisure amenities, local shops and restaurants. Additional upgrades in this move in ready home include new air conditioner within the last 5 years, upgraded electrical panel, new furnace (2018), steel roof for worry free maintenance and owned water heater. Don't miss this rare opportunity to own a historic yet modernized property in an ideal location! |
| Price | $749,999 |
| Taxes: | $3790.00 |
| Address: | 26 Holgate St , Barrie, L4N 2T5, Ontario |
| Lot Size: | 38.75 x 155.36 (Feet) |
| Directions/Cross Streets: | Anne St and Innsifil St |
| Rooms: | 4 |
| Bedrooms: | 3 |
| Bedrooms +: | |
| Kitchens: | 1 |
| Family Room: | N |
| Basement: | Full, Unfinished |
| Approximatly Age: | 100+ |
| Property Type: | Detached |
| Style: | 2-Storey |
| Exterior: | Brick |
| Garage Type: | None |
| (Parking/)Drive: | Private |
| Drive Parking Spaces: | 3 |
| Pool: | None |
| Approximatly Age: | 100+ |
| Approximatly Square Footage: | 1100-1500 |
| Property Features: | Beach, Fenced Yard, Park, Public Transit, Wooded/Treed |
| Fireplace/Stove: | N |
| Heat Source: | Gas |
| Heat Type: | Forced Air |
| Central Air Conditioning: | Central Air |
| Laundry Level: | Main |
| Sewers: | Sewers |
| Water: | Municipal |
| Utilities-Cable: | Y |
| Utilities-Hydro: | Y |
| Utilities-Gas: | Y |
| Utilities-Telephone: | Y |
$
%
Years
This calculator is for demonstration purposes only. Always consult a professional
financial advisor before making personal financial decisions.
| Although the information displayed is believed to be accurate, no warranties or representations are made of any kind. |
| RE/MAX CROSSTOWN REALTY INC. |
|
|

Austin Sold Group Inc
Broker
Dir:
6479397174
Bus:
905-695-7888
Fax:
905-695-0900
| Virtual Tour | Book Showing | Email a Friend |
Jump To:
At a Glance:
| Type: | Freehold - Detached |
| Area: | Simcoe |
| Municipality: | Barrie |
| Neighbourhood: | Allandale |
| Style: | 2-Storey |
| Lot Size: | 38.75 x 155.36(Feet) |
| Approximate Age: | 100+ |
| Tax: | $3,790 |
| Beds: | 3 |
| Baths: | 2 |
| Fireplace: | N |
| Pool: | None |
Locatin Map:
Payment Calculator:



