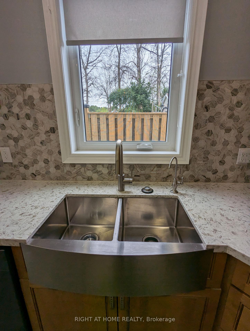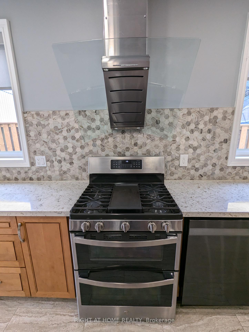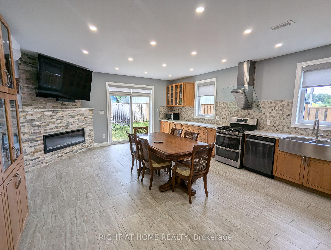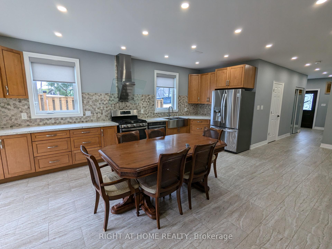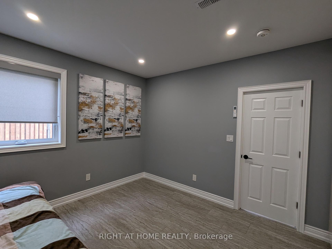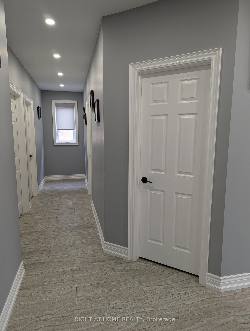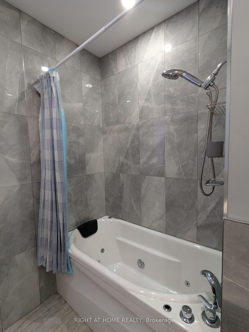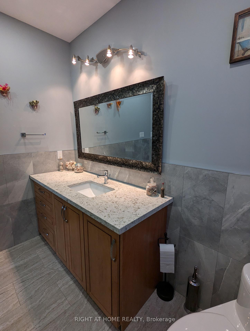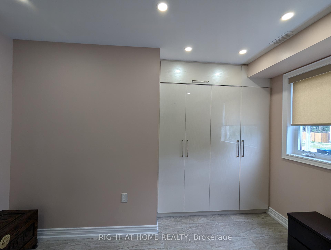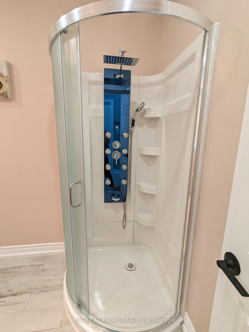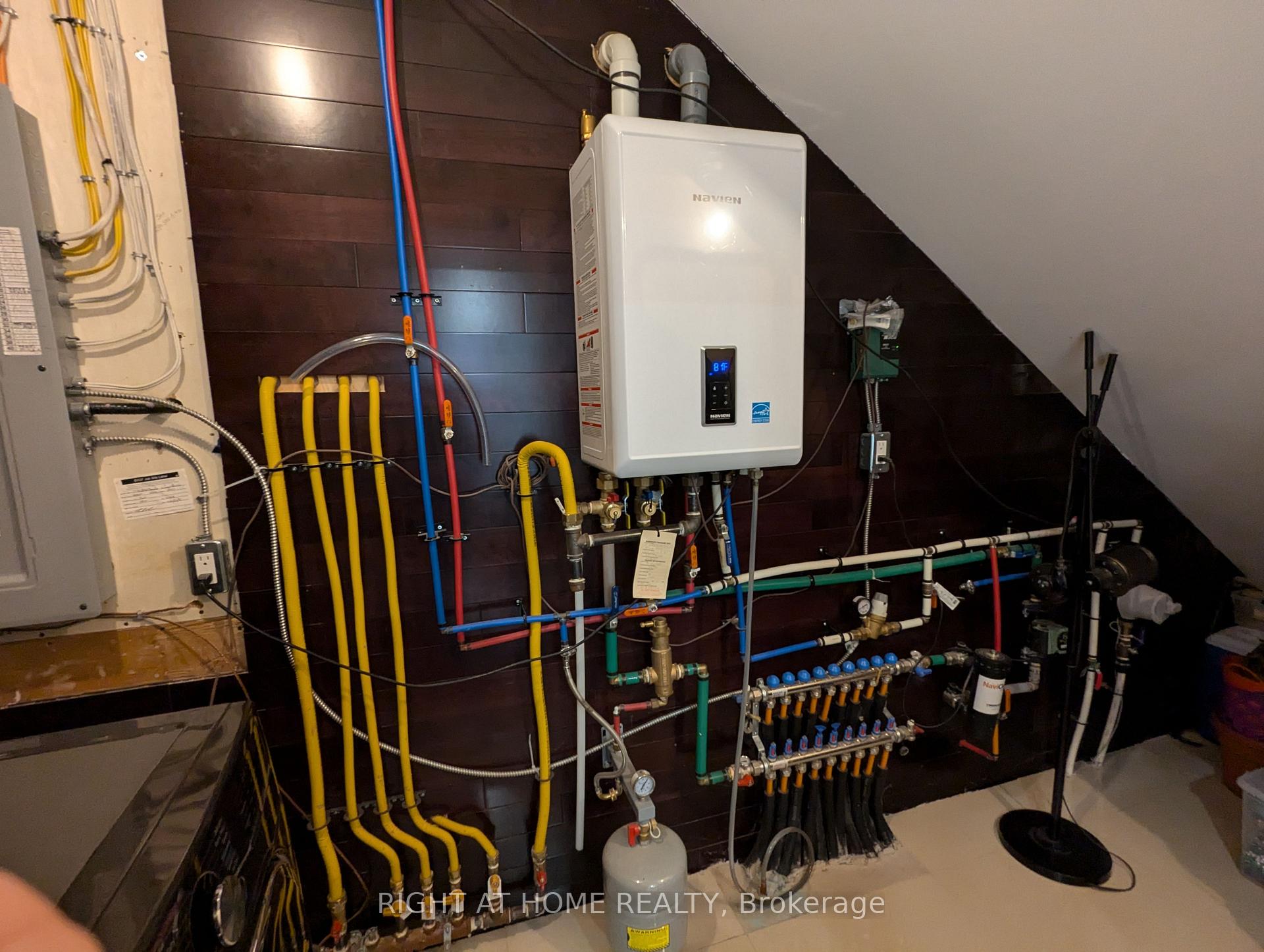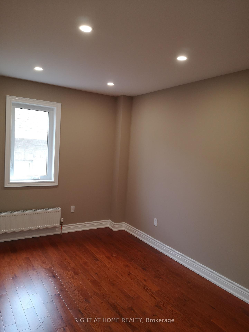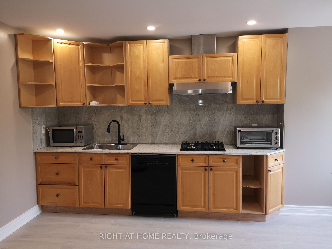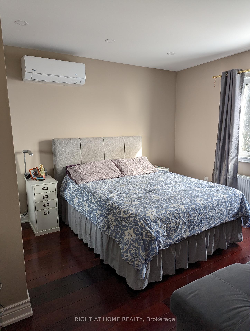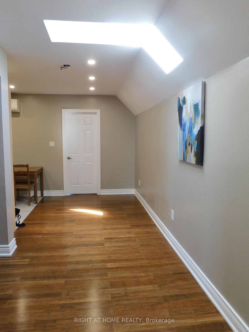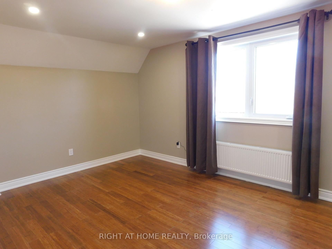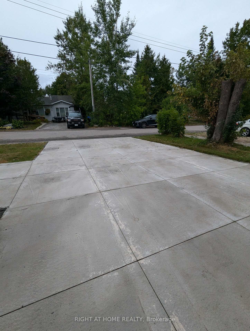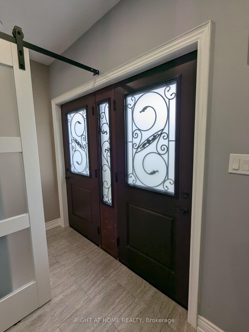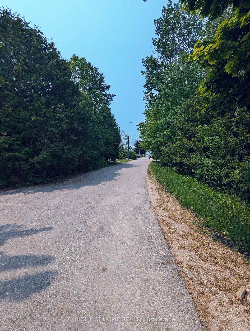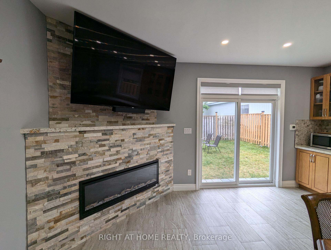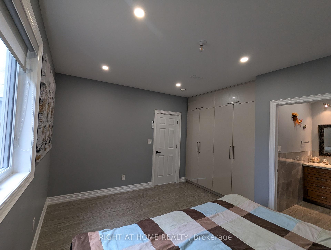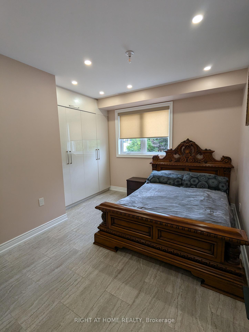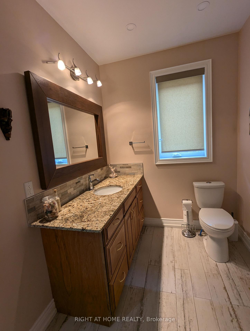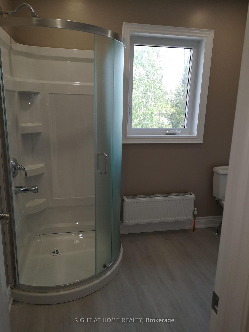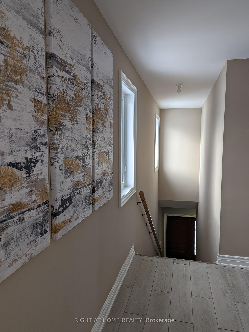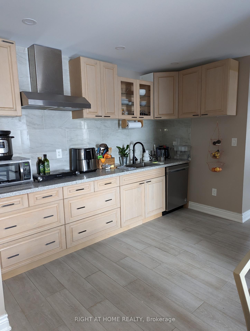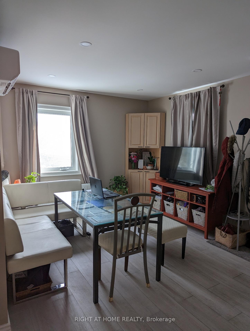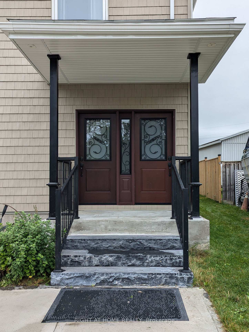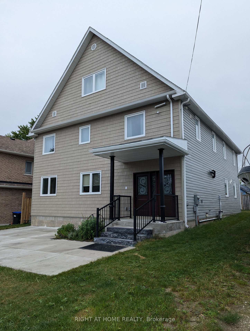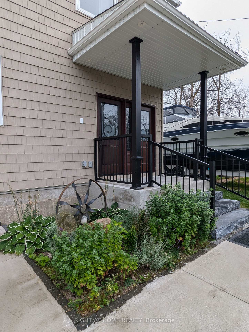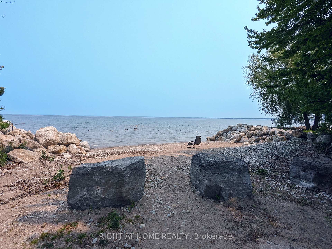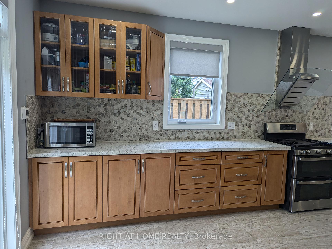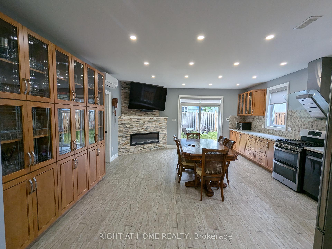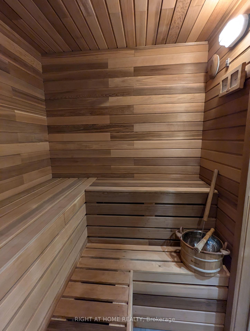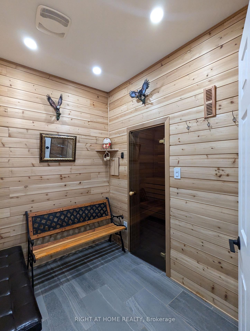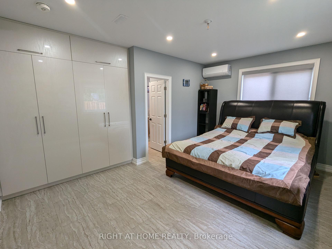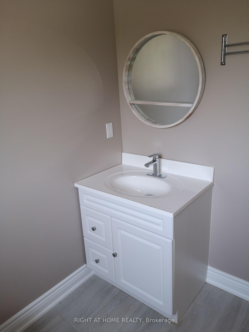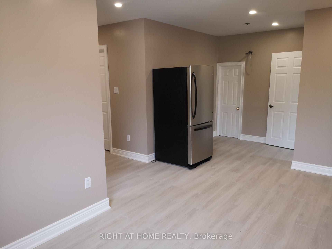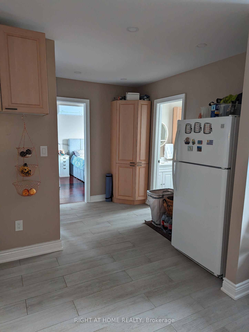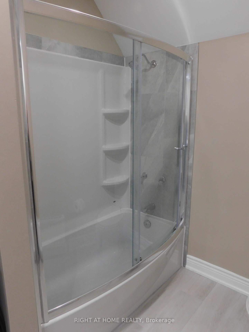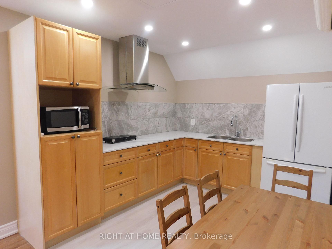$1,550,000
Available - For Sale
Listing ID: S9295785
17 Middlebrook Rd , Wasaga Beach, L9Z 2Y6, Ontario
| One of a kind home built in 2022 with 4 fully self contained units. Located in a prime location between Wasaga Beach and Collingwood, walk just steps from your door to a private beach area on the shores of Georgian Bay, 20 minutes to the Blue Mountain Village, 4 minutes to Playtime Casino with convenient public transit at the top of the street. This unique property offers a large main level residence with open concept kitchen/living room with beautiful fireplace wall designed for large gatherings opening to a back walkout to the fully fenced private backyard extending your entertaining space. The master bedroom offers 4 pc ensuite built and built in closet feature. The main floor also features 2 additional spacious bedrooms a 3 pc bathroom and 2 pc powder room, fantastic custom sauna & change room and main floor laundry and utility center. The second level offers 2 separate units both with 2 bedrooms, 1- 4 pc bathroom, and open concept kitchen and living room design with in unit laundry facilities. The large loft level offers 2 huge bedrooms, 1-4 pc bath and open concept kitchen/living room area and in unit laundry facilities. Spaces in this large home can be easily redesigned to suit your needs. Highly efficient ductless hot water radiator heating and air cooling systems keep operating costs low making this an ideal property to add to your investment portfolio or to use as a multi family home. Call for your personal viewing or additional details for this beautiful property. |
| Price | $1,550,000 |
| Taxes: | $5720.00 |
| Assessment: | $498000 |
| Assessment Year: | 2024 |
| Address: | 17 Middlebrook Rd , Wasaga Beach, L9Z 2Y6, Ontario |
| Lot Size: | 50.00 x 100.00 (Feet) |
| Directions/Cross Streets: | Beachwood Road/Middlebrook Road |
| Rooms: | 15 |
| Bedrooms: | 9 |
| Bedrooms +: | |
| Kitchens: | 4 |
| Family Room: | Y |
| Basement: | None |
| Approximatly Age: | 0-5 |
| Property Type: | Detached |
| Style: | 3-Storey |
| Exterior: | Vinyl Siding |
| Garage Type: | None |
| (Parking/)Drive: | Pvt Double |
| Drive Parking Spaces: | 4 |
| Pool: | None |
| Approximatly Age: | 0-5 |
| Approximatly Square Footage: | 3000-3500 |
| Property Features: | Beach, Cul De Sac, Fenced Yard, Lake Access, Public Transit |
| Fireplace/Stove: | Y |
| Heat Source: | Gas |
| Heat Type: | Radiant |
| Central Air Conditioning: | Wall Unit |
| Laundry Level: | Main |
| Elevator Lift: | N |
| Sewers: | Sewers |
| Water: | Municipal |
| Utilities-Cable: | Y |
| Utilities-Hydro: | Y |
| Utilities-Gas: | Y |
| Utilities-Telephone: | Y |
$
%
Years
This calculator is for demonstration purposes only. Always consult a professional
financial advisor before making personal financial decisions.
| Although the information displayed is believed to be accurate, no warranties or representations are made of any kind. |
| RIGHT AT HOME REALTY |
|
|

Austin Sold Group Inc
Broker
Dir:
6479397174
Bus:
905-695-7888
Fax:
905-695-0900
| Book Showing | Email a Friend |
Jump To:
At a Glance:
| Type: | Freehold - Detached |
| Area: | Simcoe |
| Municipality: | Wasaga Beach |
| Neighbourhood: | Wasaga Beach |
| Style: | 3-Storey |
| Lot Size: | 50.00 x 100.00(Feet) |
| Approximate Age: | 0-5 |
| Tax: | $5,720 |
| Beds: | 9 |
| Baths: | 6 |
| Fireplace: | Y |
| Pool: | None |
Locatin Map:
Payment Calculator:



