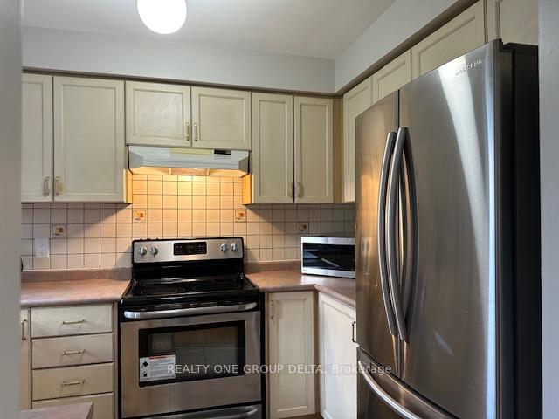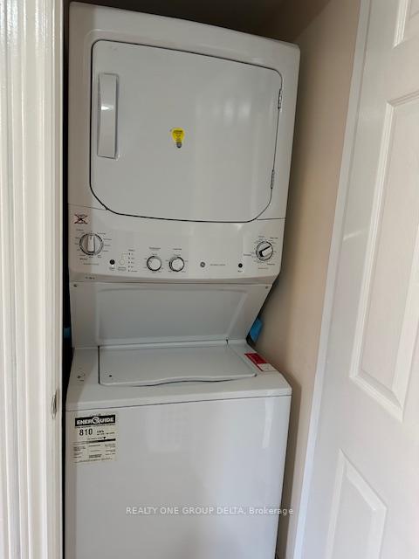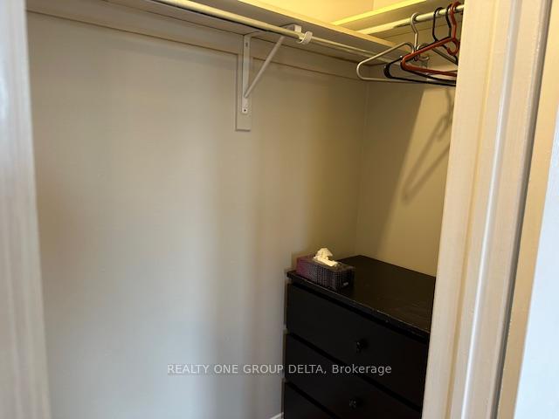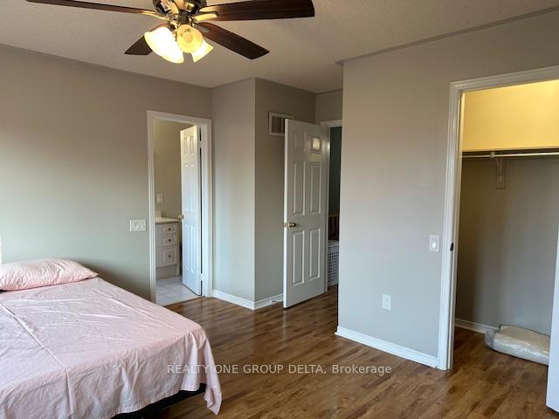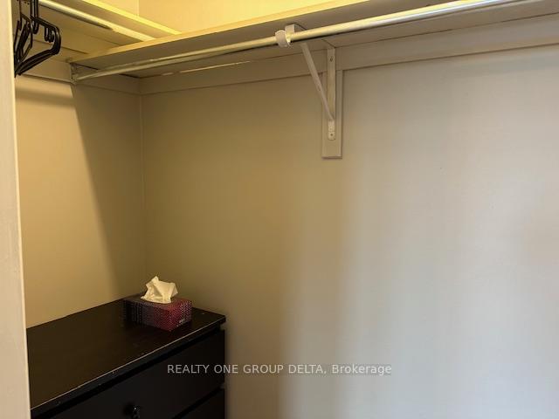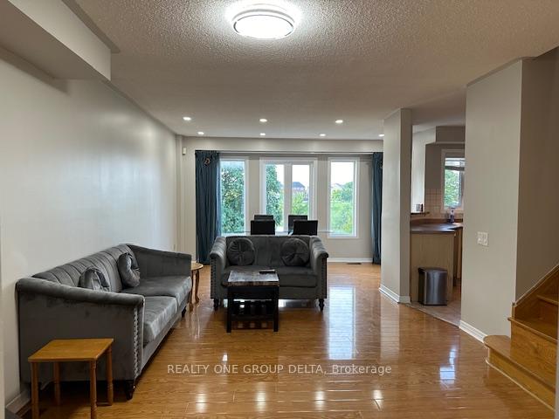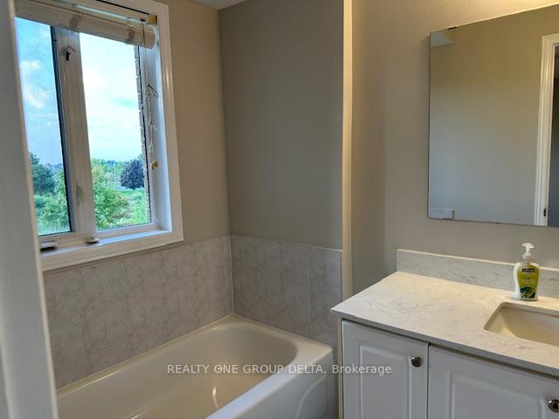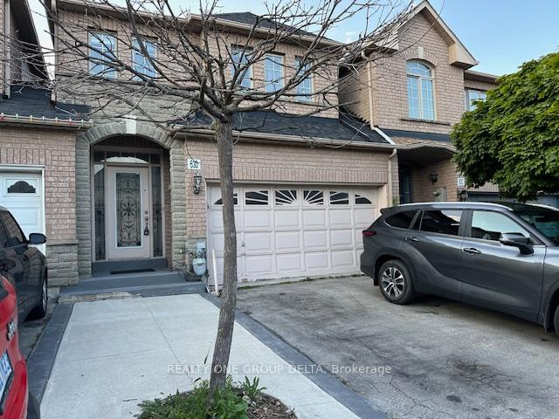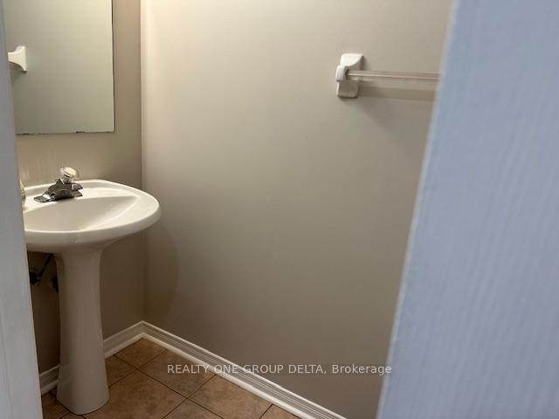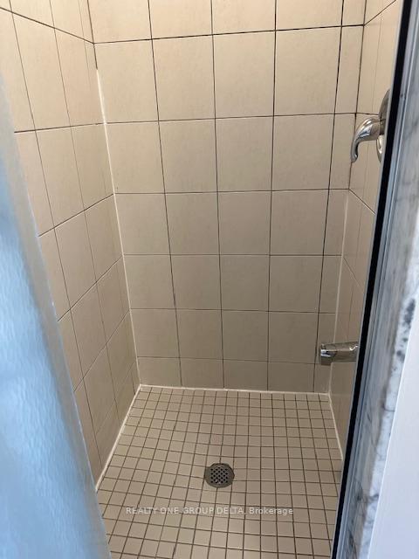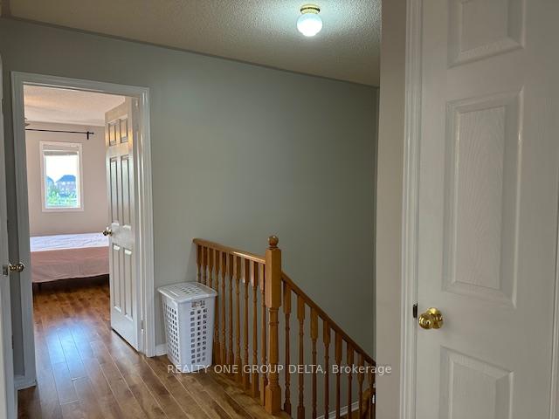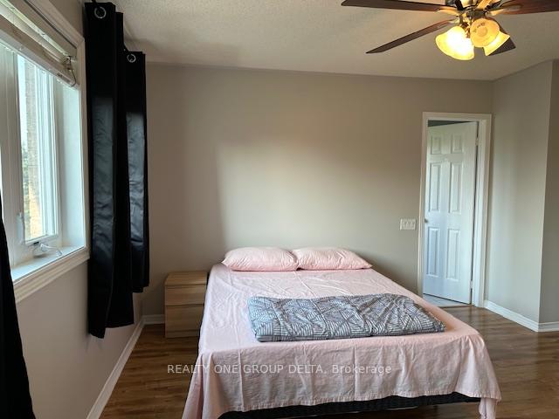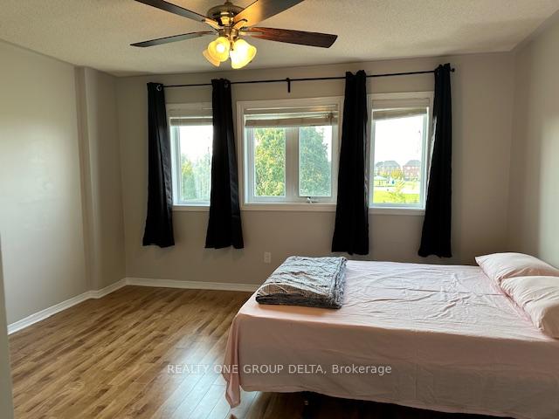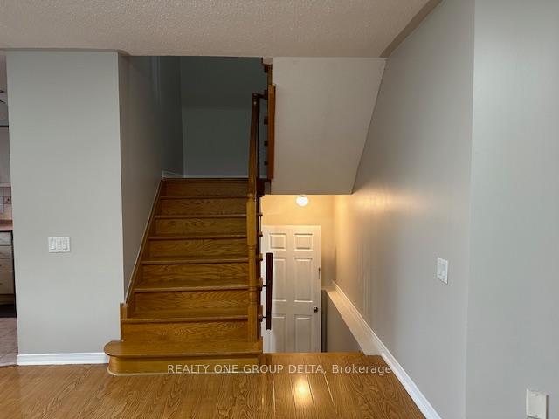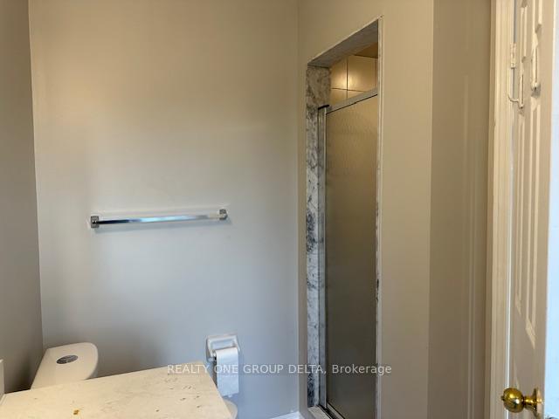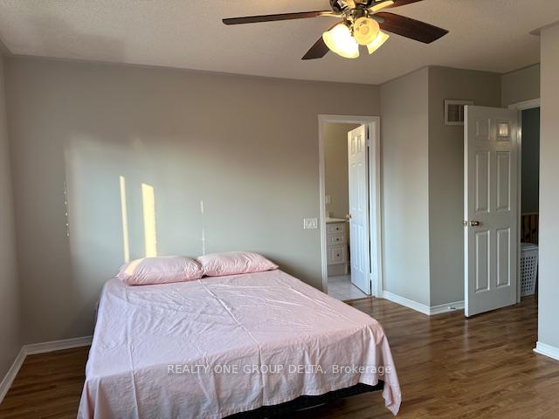$1,475
Available - For Rent
Listing ID: W11900921
63d View Green, Master B Cres , Toronto, M9W 7E1, Ontario
| Furnished Spacious Private Master bedrm with En-suite Bath. Home with a beautiful view. School, community Centre, library, Humber college, TTC, Hospital and woodbine Mall all moments away. Great neighbourhood! Great location!Month to Month basis .Master Bedroom with En-suite bath and Walk in closet.Ideal for a professional. Couple $1675. |
| Extras: Master bedrm Out of 3 Bedroom .offer for short term/Month to Month basis. L/A is Realtor. |
| Price | $1,475 |
| Address: | 63d View Green, Master B Cres , Toronto, M9W 7E1, Ontario |
| Lot Size: | 23.98 x 99.90 (Feet) |
| Directions/Cross Streets: | Humberwood/Humberline |
| Rooms: | 3 |
| Bedrooms: | 1 |
| Bedrooms +: | |
| Kitchens: | 1 |
| Family Room: | N |
| Basement: | None |
| Furnished: | Y |
| Property Type: | Att/Row/Twnhouse |
| Style: | 2-Storey |
| Exterior: | Brick |
| Garage Type: | Other |
| (Parking/)Drive: | Private |
| Drive Parking Spaces: | 1 |
| Pool: | None |
| Private Entrance: | Y |
| Laundry Access: | In Area |
| Approximatly Square Footage: | 700-1100 |
| Property Features: | Hospital, Public Transit, Rec Centre, School |
| CAC Included: | Y |
| Hydro Included: | Y |
| Water Included: | Y |
| Heat Included: | Y |
| Parking Included: | Y |
| Fireplace/Stove: | N |
| Heat Source: | Gas |
| Heat Type: | Forced Air |
| Central Air Conditioning: | Central Air |
| Laundry Level: | Upper |
| Sewers: | Sewers |
| Water: | Municipal |
| Utilities-Cable: | A |
| Utilities-Hydro: | Y |
| Utilities-Gas: | Y |
| Utilities-Telephone: | A |
| Although the information displayed is believed to be accurate, no warranties or representations are made of any kind. |
| REALTY ONE GROUP DELTA |
|
|

Austin Sold Group Inc
Broker
Dir:
6479397174
Bus:
905-695-7888
Fax:
905-695-0900
| Book Showing | Email a Friend |
Jump To:
At a Glance:
| Type: | Freehold - Att/Row/Twnhouse |
| Area: | Toronto |
| Municipality: | Toronto |
| Neighbourhood: | West Humber-Clairville |
| Style: | 2-Storey |
| Lot Size: | 23.98 x 99.90(Feet) |
| Beds: | 1 |
| Baths: | 1 |
| Fireplace: | N |
| Pool: | None |
Locatin Map:



