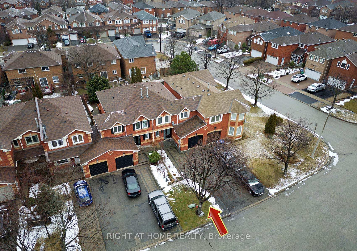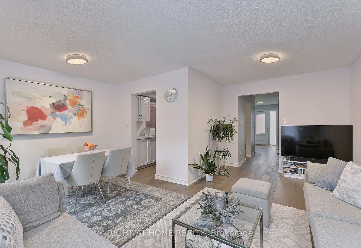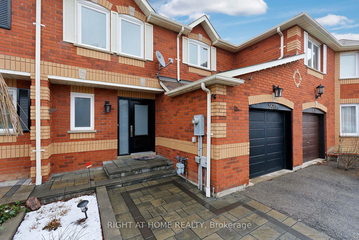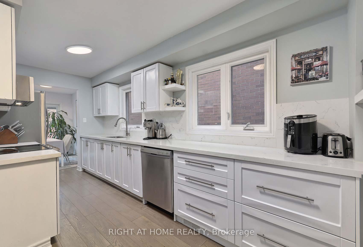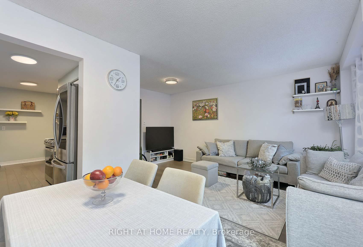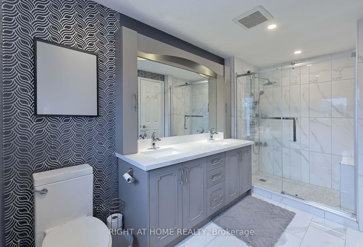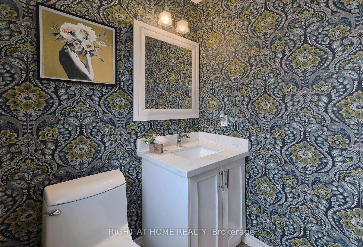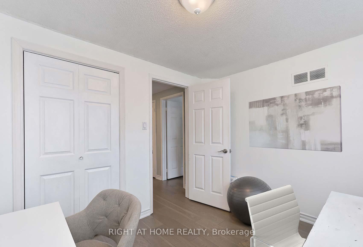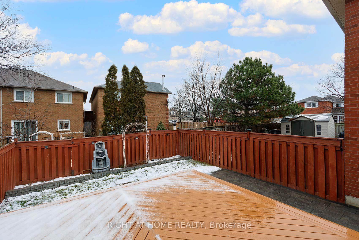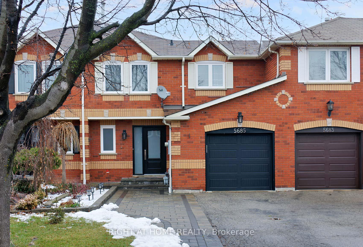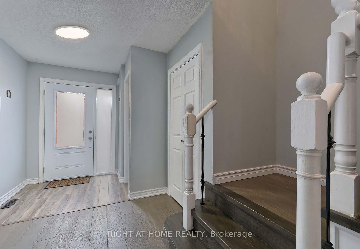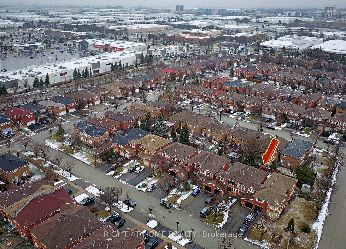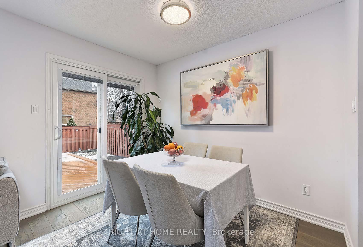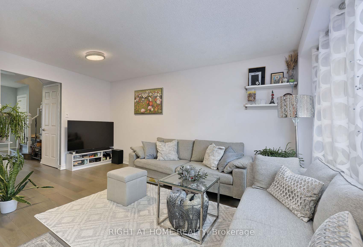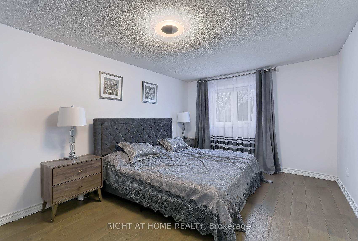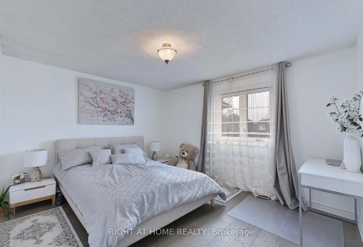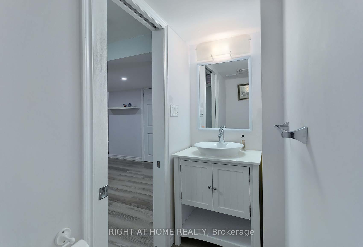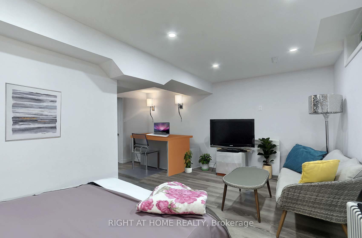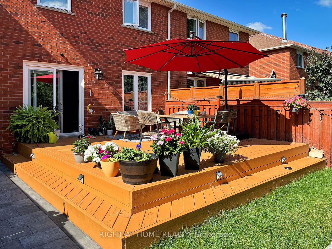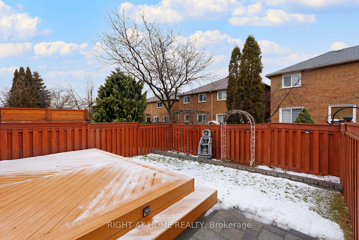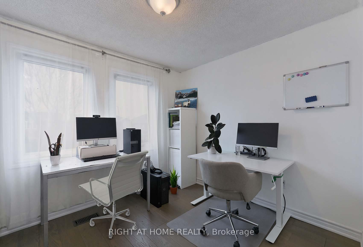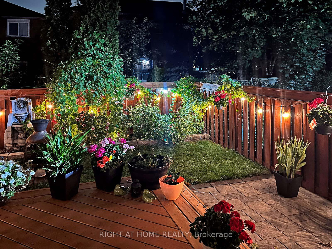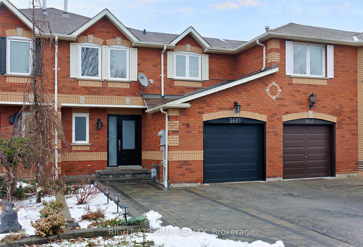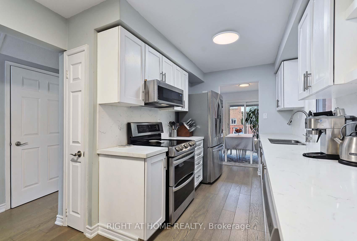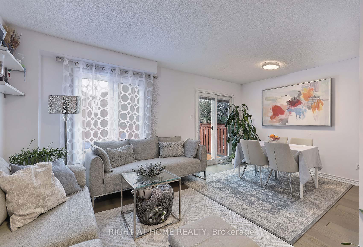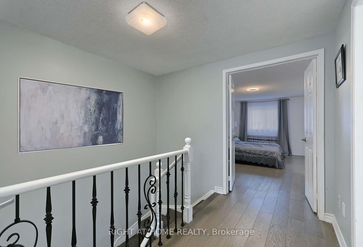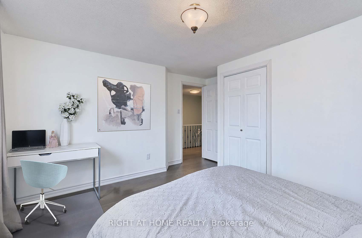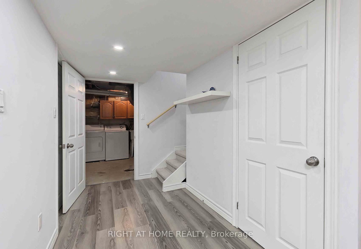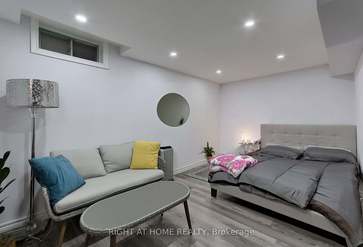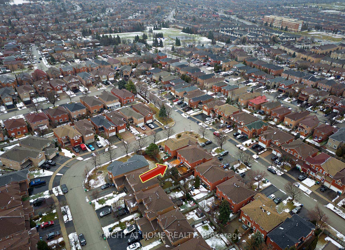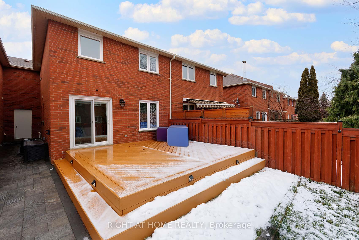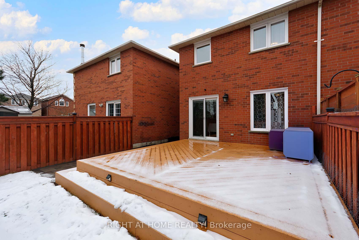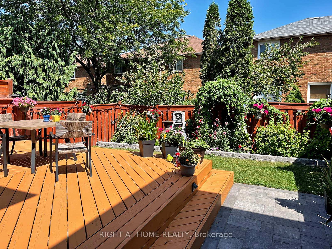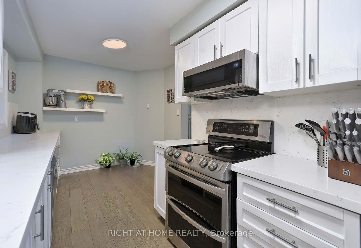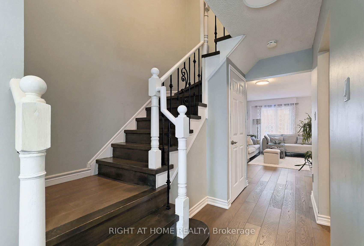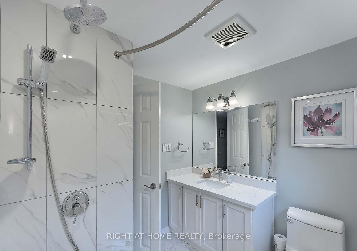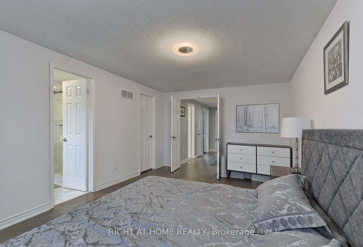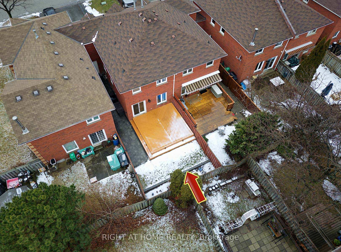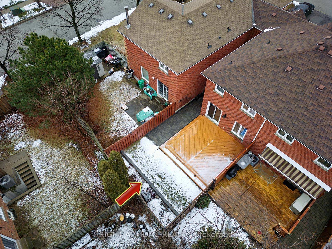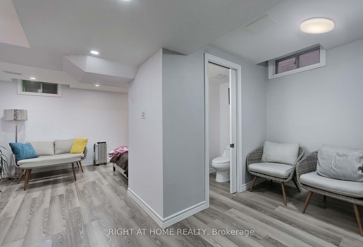$3,500
Available - For Rent
Listing ID: W11902882
5685 Shillington Dr , Mississauga, L5R 3N5, Ontario
| Entire townhouse, renovated 3-bedroom 4-washrooms. Main floor features eat in kitchen with quartz countertops, lots of cabinetry and pantry storage. All stainless steel appliances. Living room with walk out to beautiful deck and landscaped patio. Large primary bedroom with walk in closet and ensuite bathroom. Finished basement offers additional bedroom and open concept living space. Driveway fits 4 large cars plus single garage. Great location with proximity to shopping plazas, restaurants, highway and schools. |
| Price | $3,500 |
| Address: | 5685 Shillington Dr , Mississauga, L5R 3N5, Ontario |
| Directions/Cross Streets: | Mavis And Matheson |
| Rooms: | 7 |
| Rooms +: | 2 |
| Bedrooms: | 3 |
| Bedrooms +: | 1 |
| Kitchens: | 1 |
| Family Room: | N |
| Basement: | Finished |
| Furnished: | N |
| Property Type: | Att/Row/Twnhouse |
| Style: | 2-Storey |
| Exterior: | Brick |
| Garage Type: | Built-In |
| (Parking/)Drive: | Private |
| Drive Parking Spaces: | 4 |
| Pool: | None |
| Private Entrance: | Y |
| Parking Included: | Y |
| Fireplace/Stove: | N |
| Heat Source: | Gas |
| Heat Type: | Forced Air |
| Central Air Conditioning: | Central Air |
| Laundry Level: | Lower |
| Sewers: | Sewers |
| Water: | Municipal |
| Although the information displayed is believed to be accurate, no warranties or representations are made of any kind. |
| RIGHT AT HOME REALTY |
|
|

Austin Sold Group Inc
Broker
Dir:
6479397174
Bus:
905-695-7888
Fax:
905-695-0900
| Virtual Tour | Book Showing | Email a Friend |
Jump To:
At a Glance:
| Type: | Freehold - Att/Row/Twnhouse |
| Area: | Peel |
| Municipality: | Mississauga |
| Neighbourhood: | Hurontario |
| Style: | 2-Storey |
| Beds: | 3+1 |
| Baths: | 4 |
| Fireplace: | N |
| Pool: | None |
Locatin Map:



