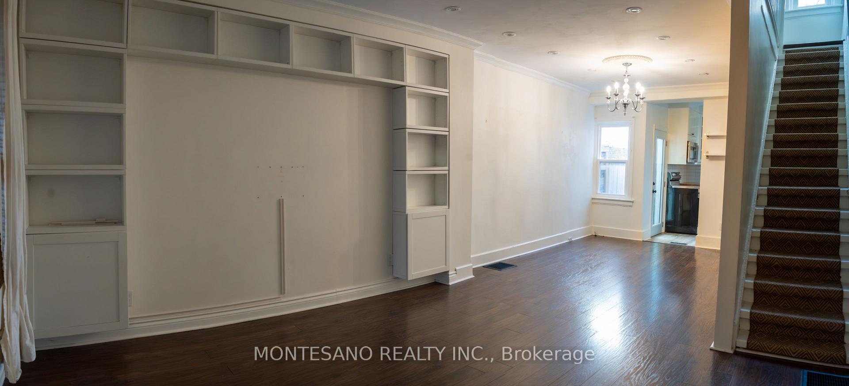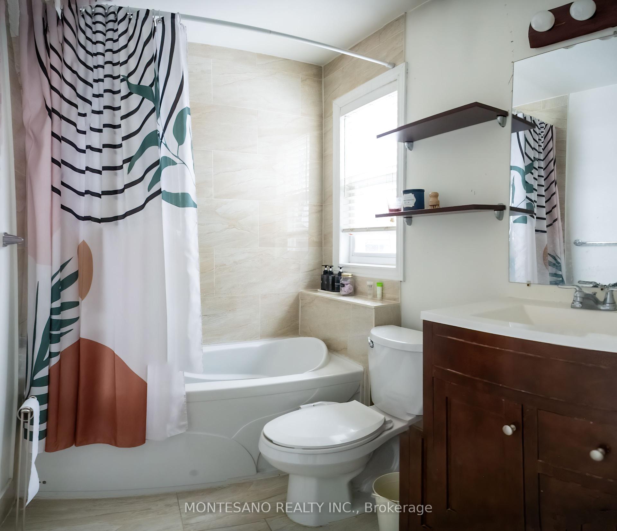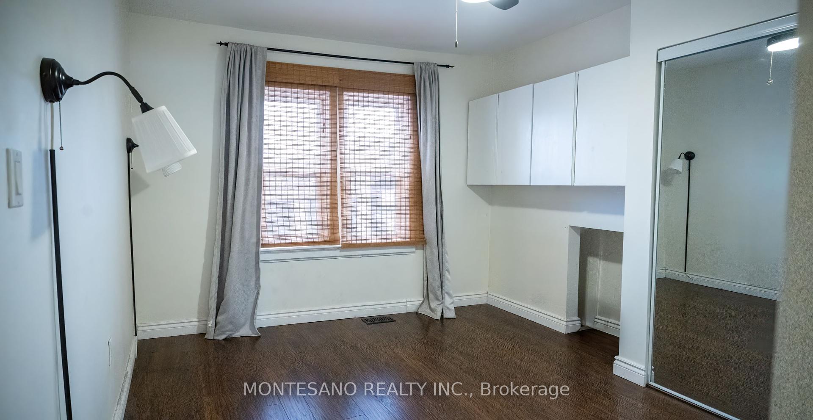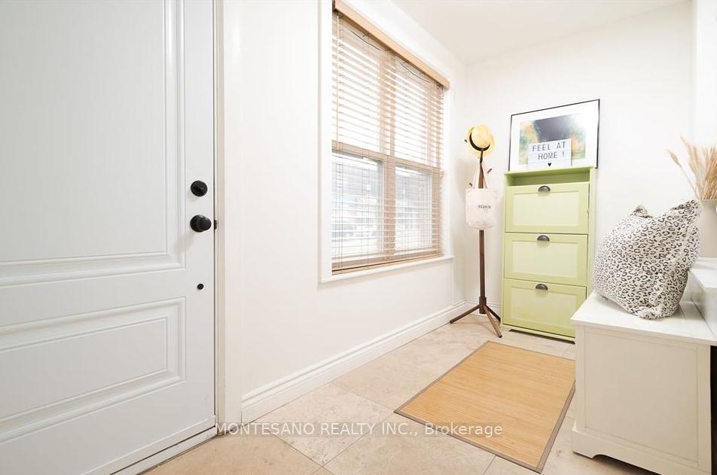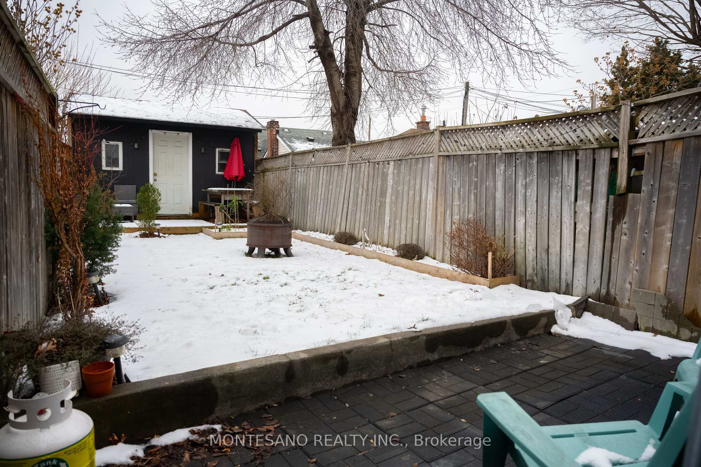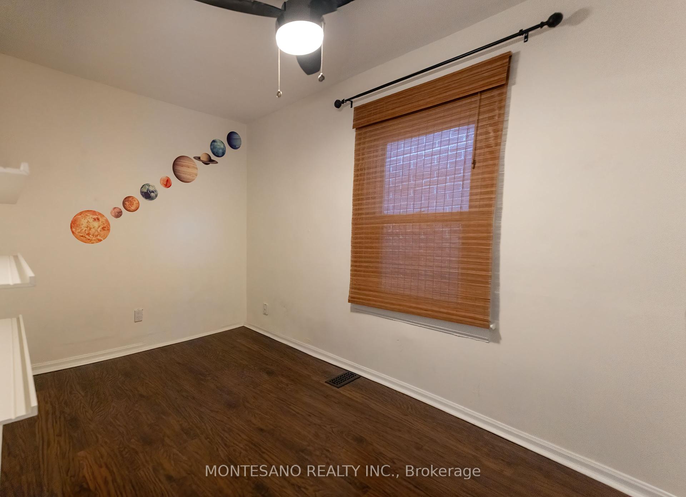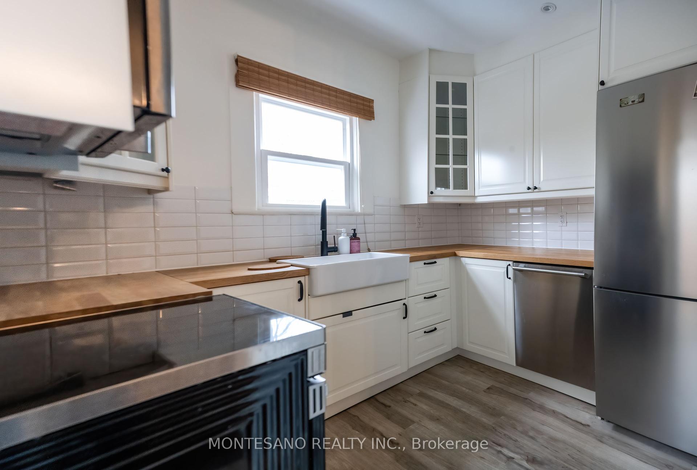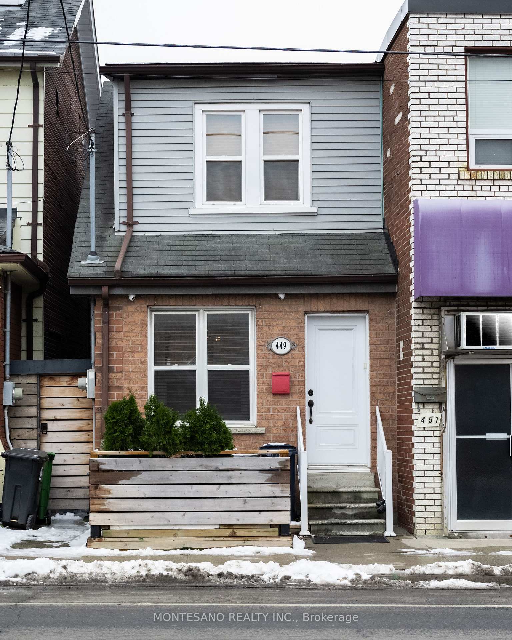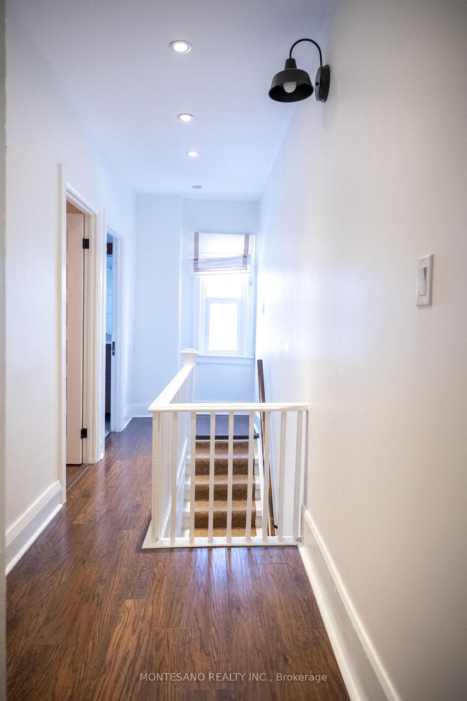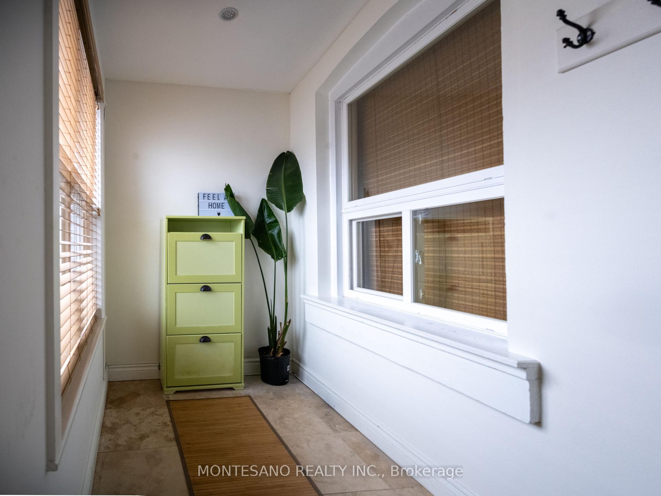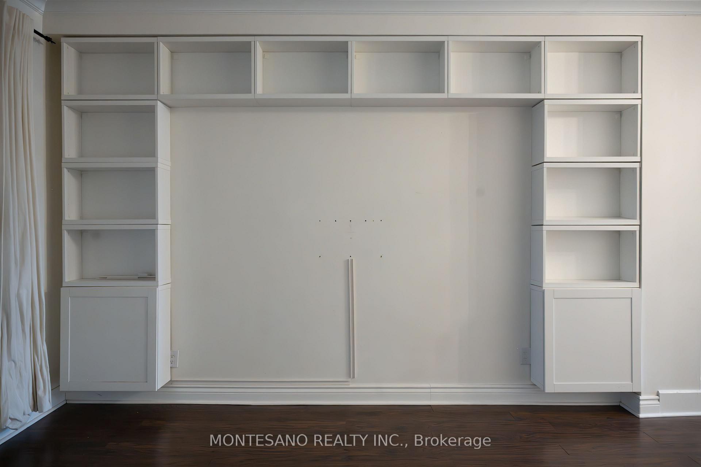$3,100
Available - For Rent
Listing ID: W11902895
449 Rogers Rd , Toronto, M6M 1A6, Ontario
| Rare Opportunity to Lease an Entire Property in a diverse and vibrant neighbourhood. Features include a newly renovated kitchen (2022), with walk-out to a large and inviting private backyard, perfect for gardening, bbq's, and entertaining. Large, full width shed perfect for conversion to office, art studio, or garden suite. Main floor features an open concept design with a warm and pleasant family room that combines with the sizeable dining room and a "niche" corner to be used as a bar. The second floor has 2 well portioned bedrooms and one 3-piece bathroom. Lots of natural light, built in shelves and cupboards throughout the house. The basement is unfinished with laundry and plenty of storage. Great schools, parks, and recreational facilities nearby, making it perfect for families and outdoor enthusiasts. Walking distance to parks, shops, restaurants and TTC |
| Extras: Fridge, Stove, B/I Range-Hood Microwave, B/I Dishwasher, Washer/Dryer |
| Price | $3,100 |
| Address: | 449 Rogers Rd , Toronto, M6M 1A6, Ontario |
| Lot Size: | 13.92 x 100.00 (Feet) |
| Acreage: | < .50 |
| Directions/Cross Streets: | Rogers Rd / Caledonia |
| Rooms: | 6 |
| Bedrooms: | 2 |
| Bedrooms +: | |
| Kitchens: | 1 |
| Family Room: | Y |
| Basement: | Unfinished |
| Furnished: | N |
| Property Type: | Semi-Detached |
| Style: | 2-Storey |
| Exterior: | Brick, Other |
| Garage Type: | None |
| (Parking/)Drive: | None |
| Drive Parking Spaces: | 0 |
| Pool: | None |
| Private Entrance: | Y |
| Other Structures: | Garden Shed |
| Property Features: | Library, Park, Place Of Worship, Public Transit, Rec Centre, School |
| Fireplace/Stove: | N |
| Heat Source: | Gas |
| Heat Type: | Forced Air |
| Central Air Conditioning: | Central Air |
| Laundry Level: | Lower |
| Elevator Lift: | N |
| Sewers: | Sewers |
| Water: | Municipal |
| Although the information displayed is believed to be accurate, no warranties or representations are made of any kind. |
| MONTESANO REALTY INC. |
|
|

Austin Sold Group Inc
Broker
Dir:
6479397174
Bus:
905-695-7888
Fax:
905-695-0900
| Book Showing | Email a Friend |
Jump To:
At a Glance:
| Type: | Freehold - Semi-Detached |
| Area: | Toronto |
| Municipality: | Toronto |
| Neighbourhood: | Keelesdale-Eglinton West |
| Style: | 2-Storey |
| Lot Size: | 13.92 x 100.00(Feet) |
| Beds: | 2 |
| Baths: | 1 |
| Fireplace: | N |
| Pool: | None |
Locatin Map:



