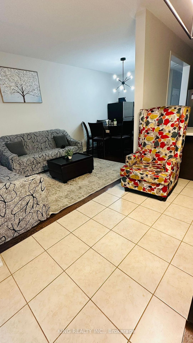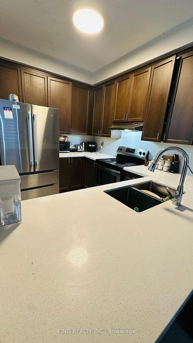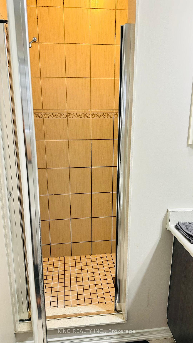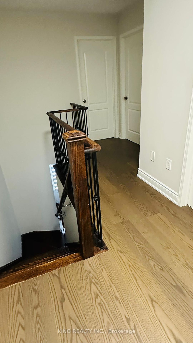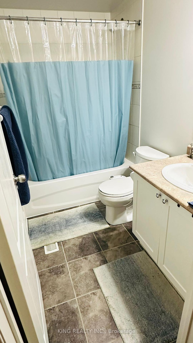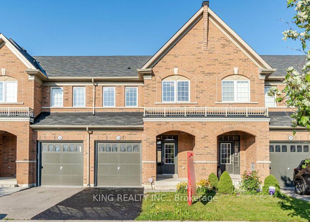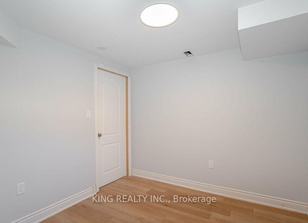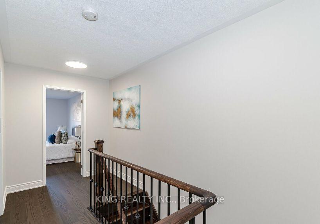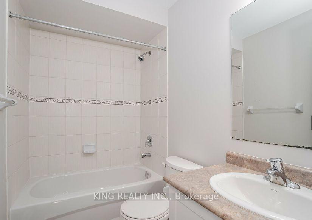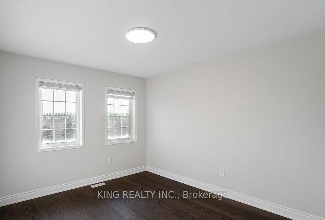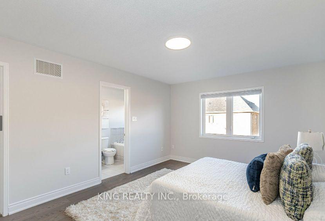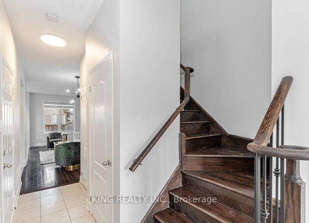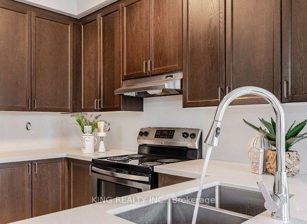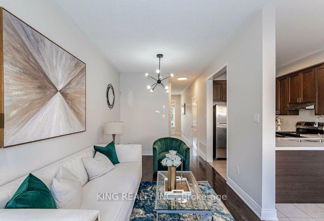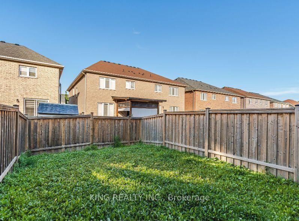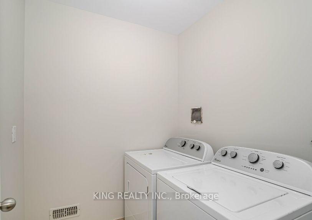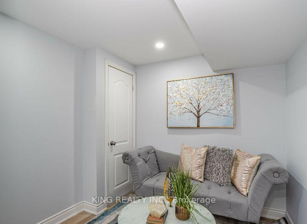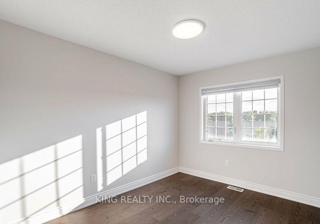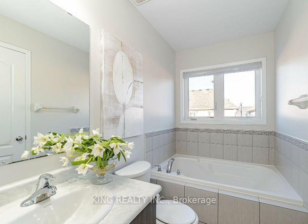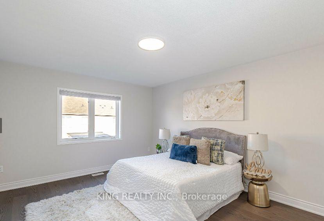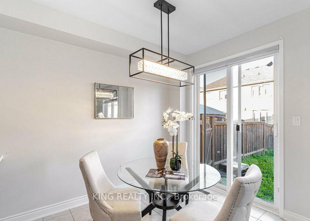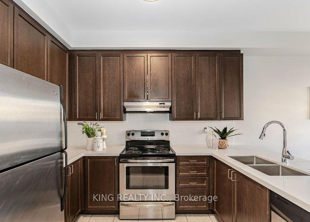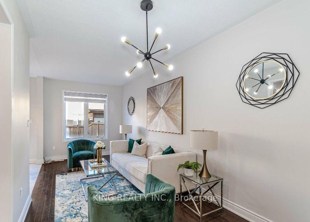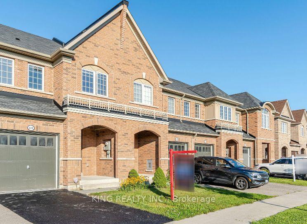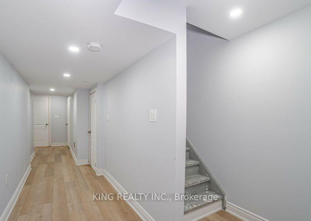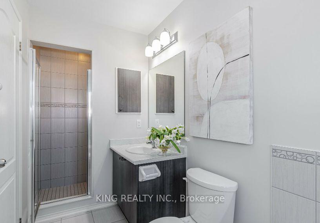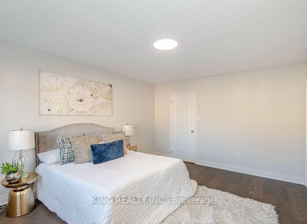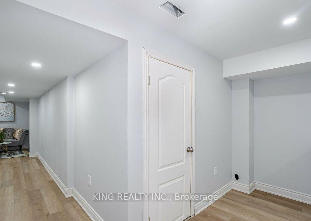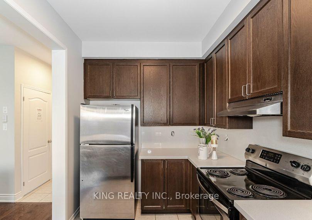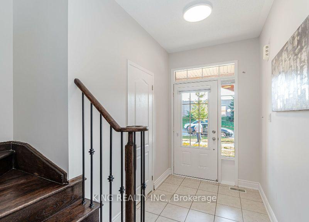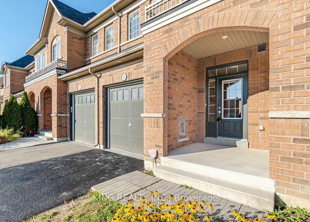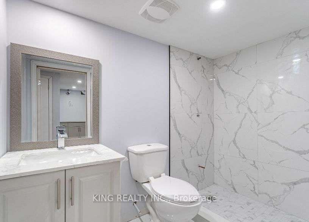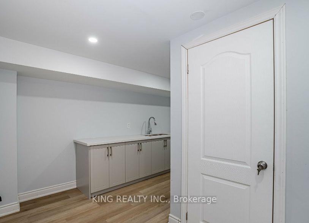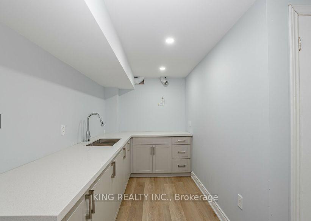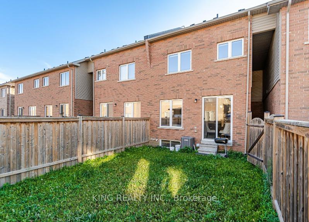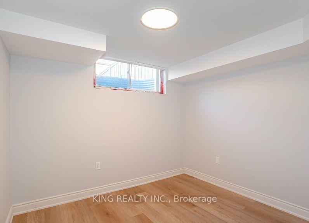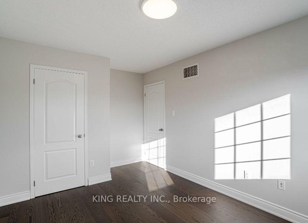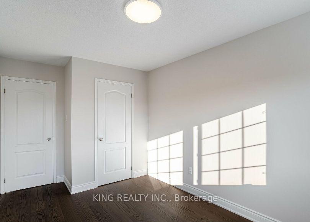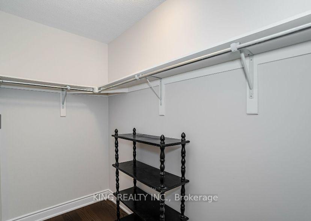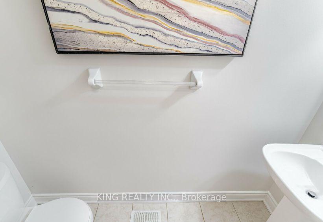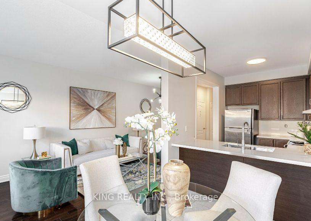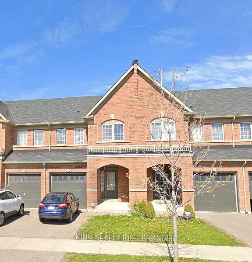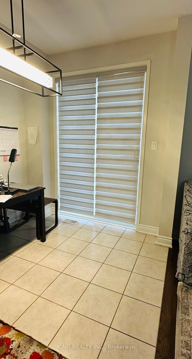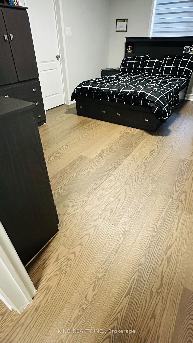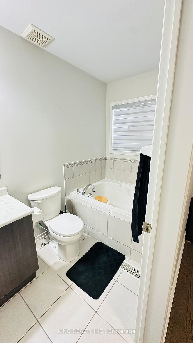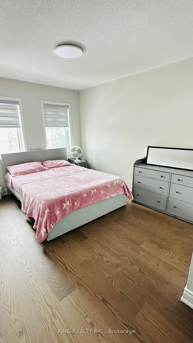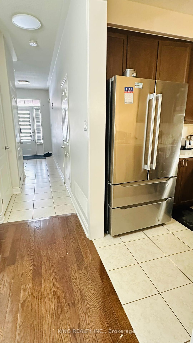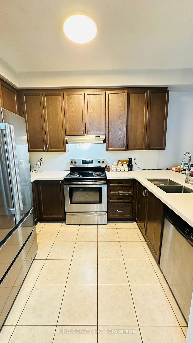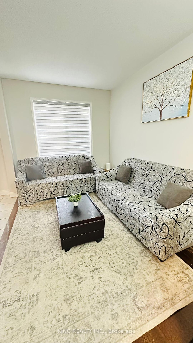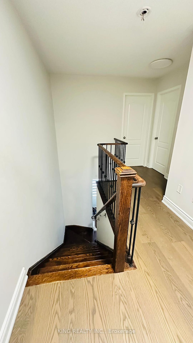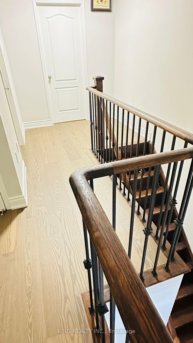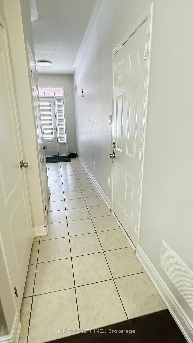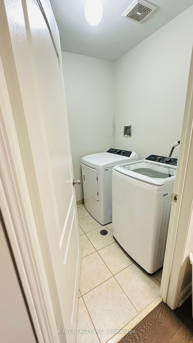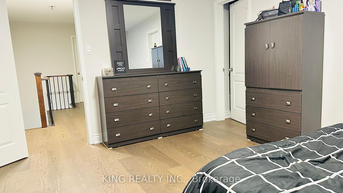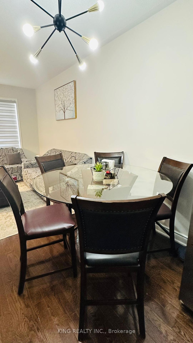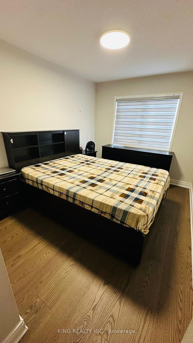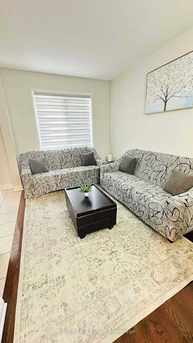$2,950
Available - For Rent
Listing ID: W11902976
118 Sussexvale Dr , Brampton, L6R 3R3, Ontario
| TOTAL -2000 SFT LIVING SPACE IN THE ENTIRE HOME. Entire townhouse with total 4 Big size Bedrooms ,4 washrooms and total -3 carparking ( includes basement living space). ENJOY 1BEDROOM , 1FULL 3PC WASHROOM & KITCHEN WITHOUT PAYING ANYTHING EXTRA -EXTRA BONUS LIVING SPACE WIHOUT PAYING ANY PENNY( Included in the Basic rent Of $2950). Suitable for two families for full privacy ofliving in the upper foors and in the basement to live together without paying extra rent. BEAUTIFULLY RENOVATED Freehold 4BedroomTownhome is available for lease with a BRAND NEW 1-Bedroom Basement living space. Hardwood fooring on the Main foor and NewLaminate on Second Floor. Upgraded Main foor Kitchen W/Stainless Steel Appliances and GRANITE COUNTER TOPS. The Living and DiningArea Boasts Ample Light Through Large Windows. Master Bedroom on 2nd foor Impresses with a 4-Piece Ensuite and Spacious Walk-in Closet.Two Additional Bedrooms on 2nd floor with ensuite Laundry for Convenience. The BRAND NEW BASEMENT space offers with 1 bedroom ,living room , Kitchen with 3piece ensuite and hardwood fooring. Enjoy the private fenced Backyard. This home is a great opportunity for agroup to live comfortable with full privacy on upper foor and in the basement. Tenant to pay All utilities bill ( Gas , water & Sewerage, Hydro Hotwater tank rental ) extra with basic rent of $2950. Key deposit required. |
| Extras: Tenant to pay All utilities bill ( Gas , water & Sewerage, Hydro Hot water tank rental ) extra with basic rent. |
| Price | $2,950 |
| Address: | 118 Sussexvale Dr , Brampton, L6R 3R3, Ontario |
| Lot Size: | 20.01 x 100.07 (Feet) |
| Directions/Cross Streets: | Sandalwood Pkwy E & Dixie Rd |
| Rooms: | 7 |
| Rooms +: | 2 |
| Bedrooms: | 3 |
| Bedrooms +: | 1 |
| Kitchens: | 1 |
| Kitchens +: | 1 |
| Family Room: | Y |
| Basement: | Finished |
| Furnished: | N |
| Property Type: | Att/Row/Twnhouse |
| Style: | 2-Storey |
| Exterior: | Brick, Concrete |
| Garage Type: | Built-In |
| (Parking/)Drive: | Available |
| Drive Parking Spaces: | 2 |
| Pool: | None |
| Private Entrance: | N |
| Laundry Access: | In Area |
| Approximatly Square Footage: | 1500-2000 |
| Parking Included: | Y |
| Fireplace/Stove: | N |
| Heat Source: | Gas |
| Heat Type: | Forced Air |
| Central Air Conditioning: | Central Air |
| Sewers: | Sewers |
| Water: | Municipal |
| Utilities-Cable: | N |
| Utilities-Hydro: | N |
| Although the information displayed is believed to be accurate, no warranties or representations are made of any kind. |
| KING REALTY INC. |
|
|

Austin Sold Group Inc
Broker
Dir:
6479397174
Bus:
905-695-7888
Fax:
905-695-0900
| Book Showing | Email a Friend |
Jump To:
At a Glance:
| Type: | Freehold - Att/Row/Twnhouse |
| Area: | Peel |
| Municipality: | Brampton |
| Neighbourhood: | Sandringham-Wellington |
| Style: | 2-Storey |
| Lot Size: | 20.01 x 100.07(Feet) |
| Beds: | 3+1 |
| Baths: | 4 |
| Fireplace: | N |
| Pool: | None |
Locatin Map:



