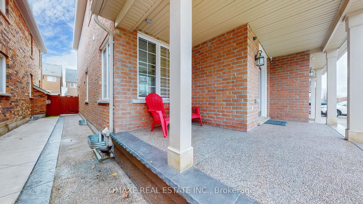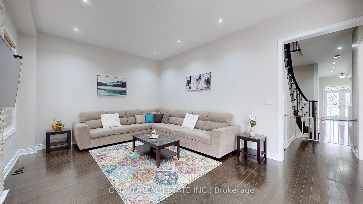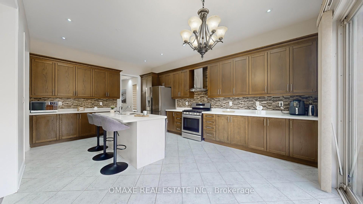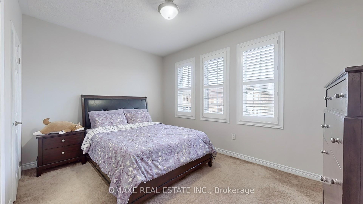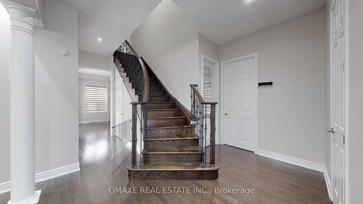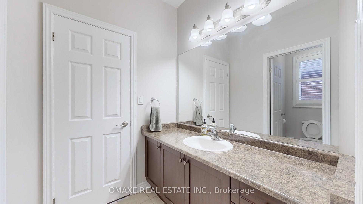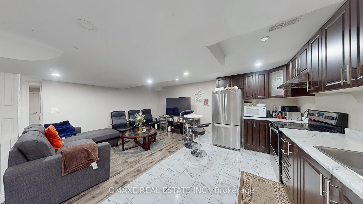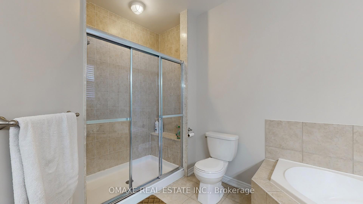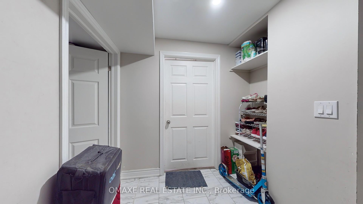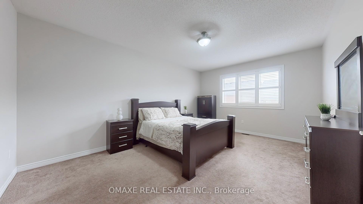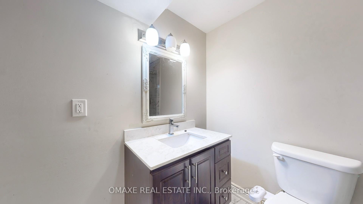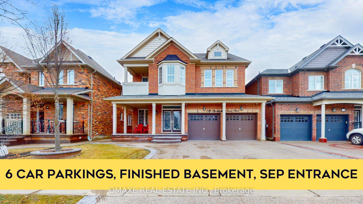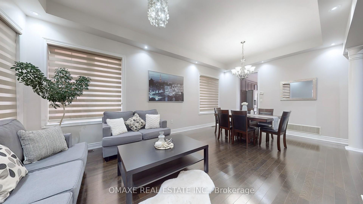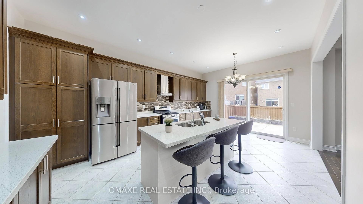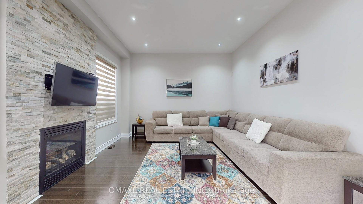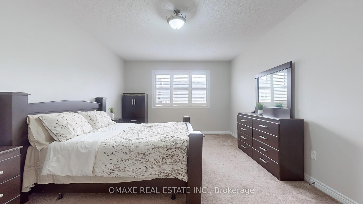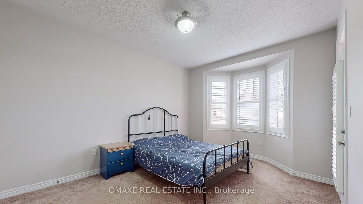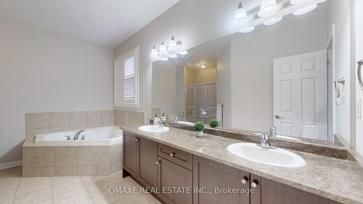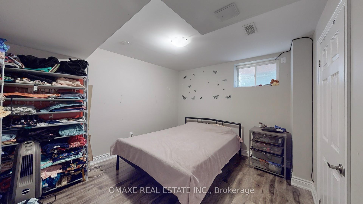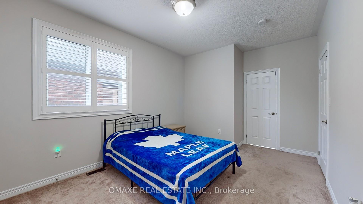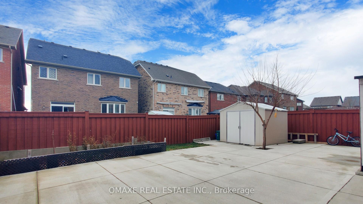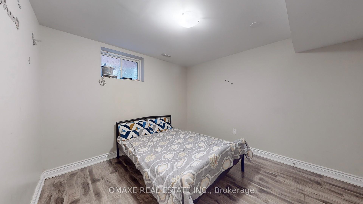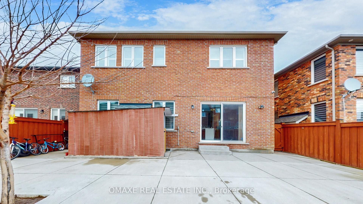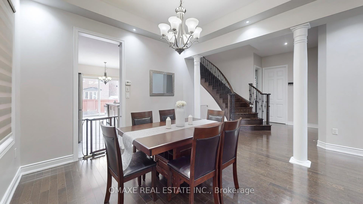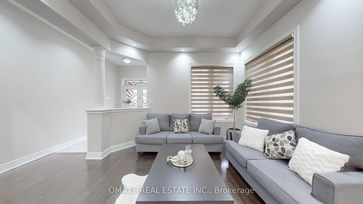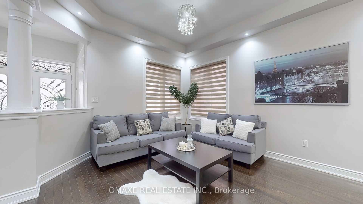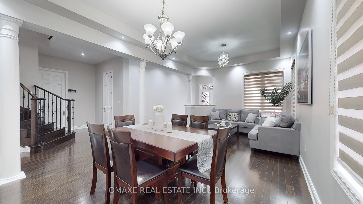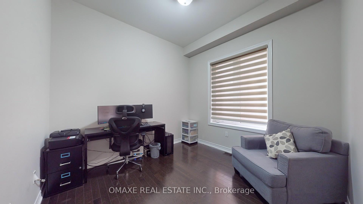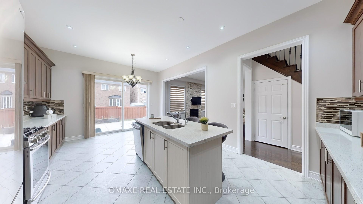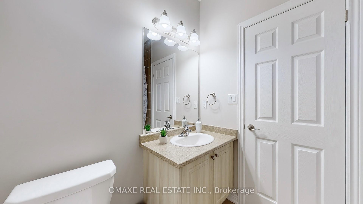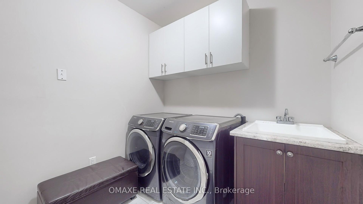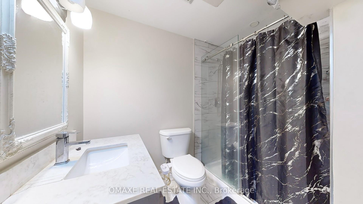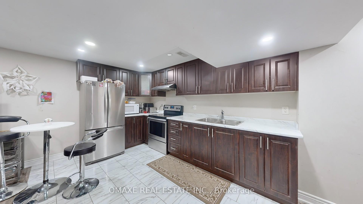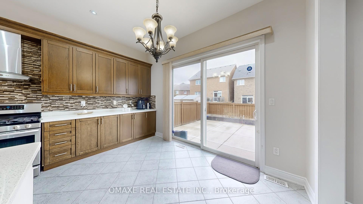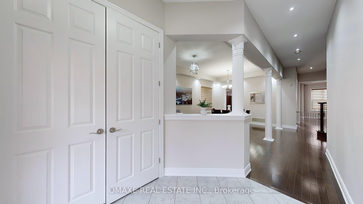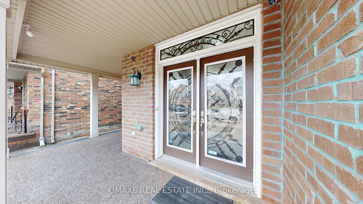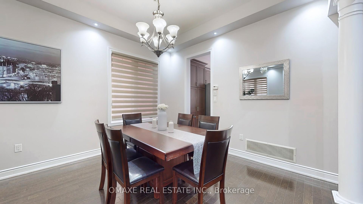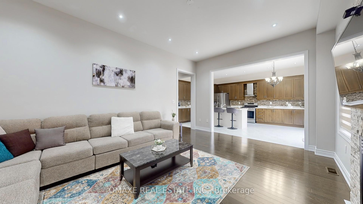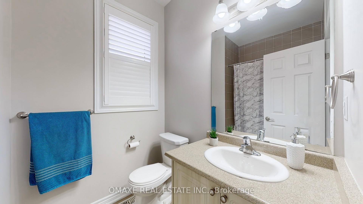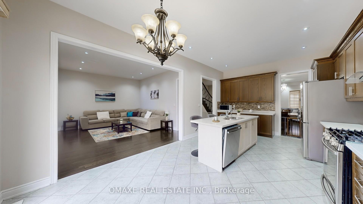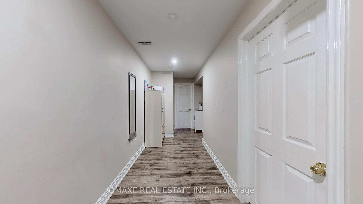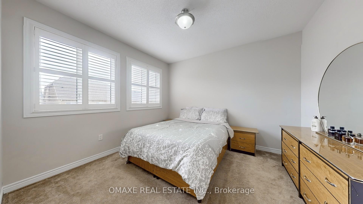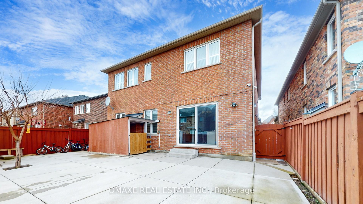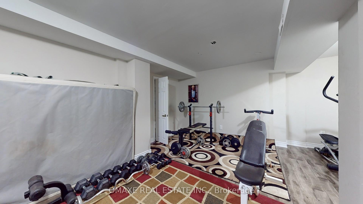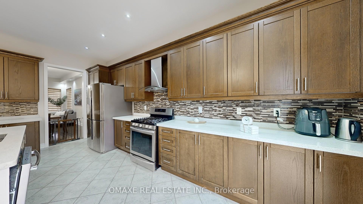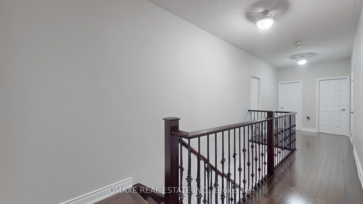$1,680,000
Available - For Sale
Listing ID: W11903212
218 Bonnieglen Farm Blvd , Caledon, L7C 4B9, Ontario
| Welcome to this stunning 5+2 bedroom, 6-bathroom 6 car park home in Southfields Village, Caledon. Featuring a spacious design with 10-ft ceilings on the main floor and 9-ft ceilings on the second floor and basement, this home offers a blend of elegance and functionality. The upgraded kitchen boasts Quartz countertops and stainless steel appliances, perfect for family gatherings and entertaining. All bedrooms on the second floor are connected to bathrooms, with 4 full bathrooms for added convenience. The professionally finished basement includes a separate side entrance, a recreation room, a second kitchen, 2 large bedrooms, and ample storage space ideal for extended family or rental potential. Additional highlights include a gorgeous oak staircase with iron pickets and proximity to Southfields Village amenities, schools, parks, and shopping. A perfect blend of luxury and location don't miss out on this exceptional property! |
| Price | $1,680,000 |
| Taxes: | $6796.28 |
| Address: | 218 Bonnieglen Farm Blvd , Caledon, L7C 4B9, Ontario |
| Lot Size: | 43.00 x 105.00 (Feet) |
| Directions/Cross Streets: | Kennedy And Mayfield |
| Rooms: | 11 |
| Rooms +: | 5 |
| Bedrooms: | 5 |
| Bedrooms +: | 2 |
| Kitchens: | 1 |
| Kitchens +: | 1 |
| Family Room: | Y |
| Basement: | Finished, Sep Entrance |
| Property Type: | Detached |
| Style: | 2-Storey |
| Exterior: | Brick |
| Garage Type: | Attached |
| (Parking/)Drive: | Private |
| Drive Parking Spaces: | 3 |
| Pool: | None |
| Approximatly Square Footage: | 3000-3500 |
| Fireplace/Stove: | Y |
| Heat Source: | Gas |
| Heat Type: | Forced Air |
| Central Air Conditioning: | Central Air |
| Laundry Level: | Main |
| Sewers: | Sewers |
| Water: | Municipal |
$
%
Years
This calculator is for demonstration purposes only. Always consult a professional
financial advisor before making personal financial decisions.
| Although the information displayed is believed to be accurate, no warranties or representations are made of any kind. |
| OMAXE REAL ESTATE INC. |
|
|

Austin Sold Group Inc
Broker
Dir:
6479397174
Bus:
905-695-7888
Fax:
905-695-0900
| Virtual Tour | Book Showing | Email a Friend |
Jump To:
At a Glance:
| Type: | Freehold - Detached |
| Area: | Peel |
| Municipality: | Caledon |
| Neighbourhood: | Rural Caledon |
| Style: | 2-Storey |
| Lot Size: | 43.00 x 105.00(Feet) |
| Tax: | $6,796.28 |
| Beds: | 5+2 |
| Baths: | 6 |
| Fireplace: | Y |
| Pool: | None |
Locatin Map:
Payment Calculator:



