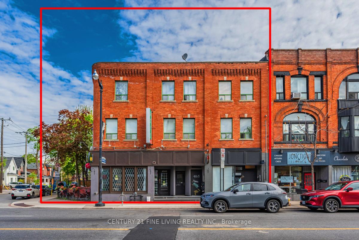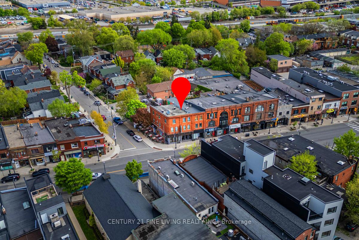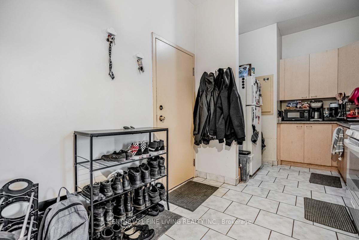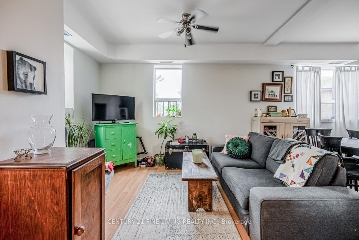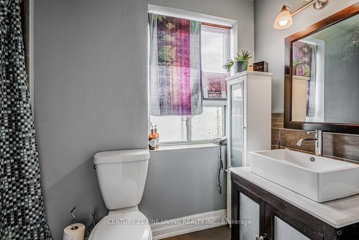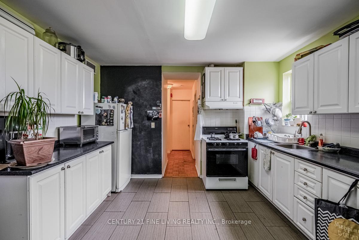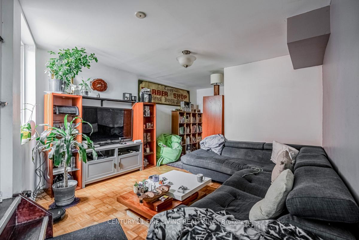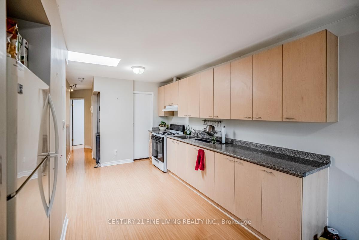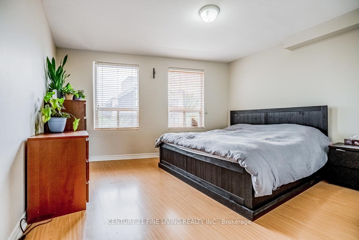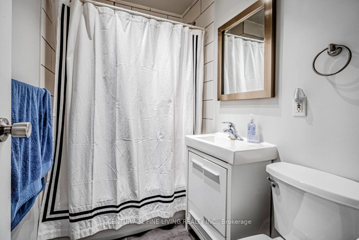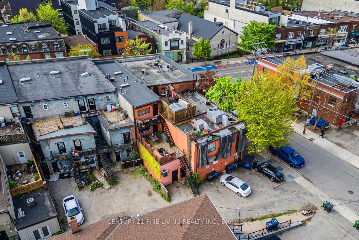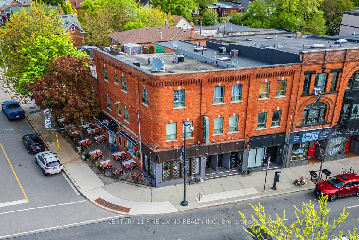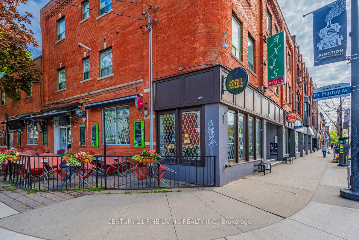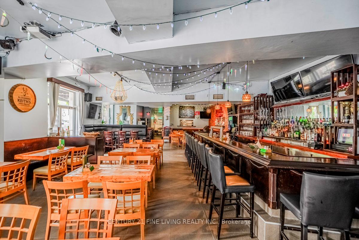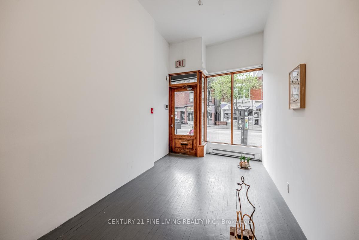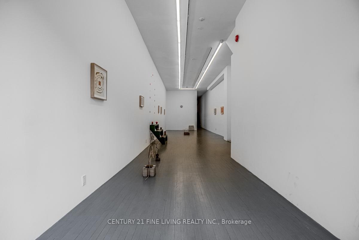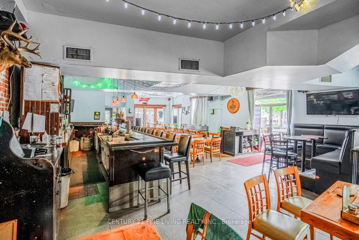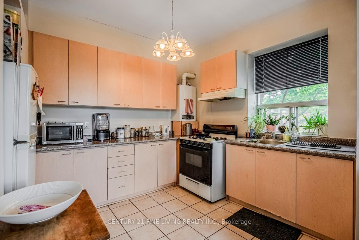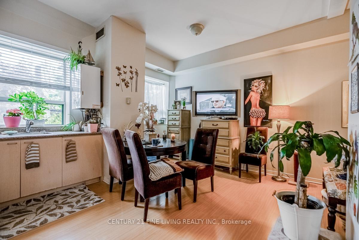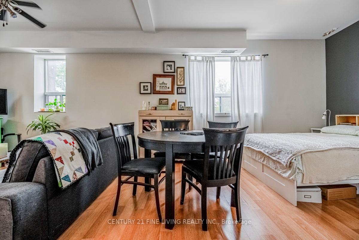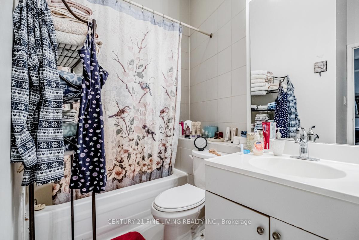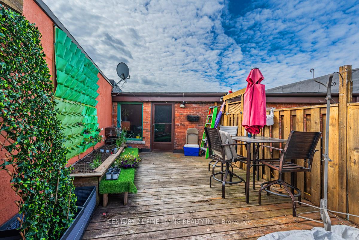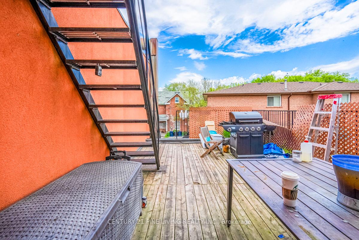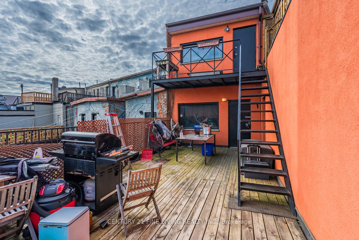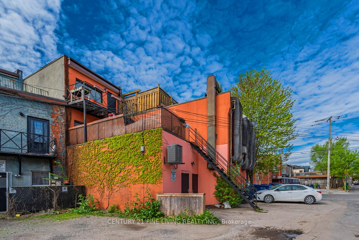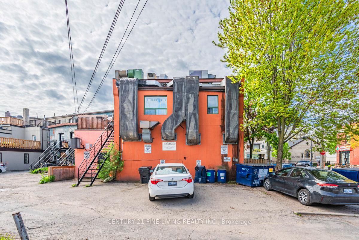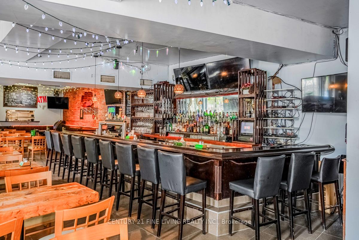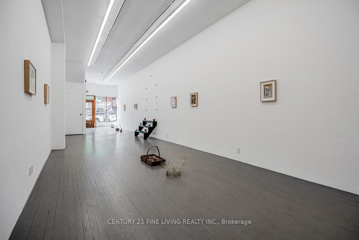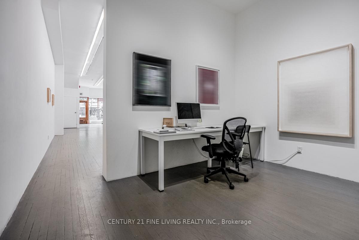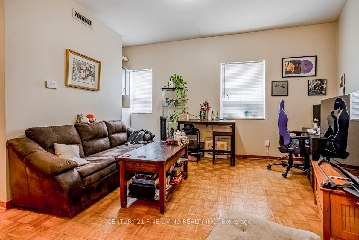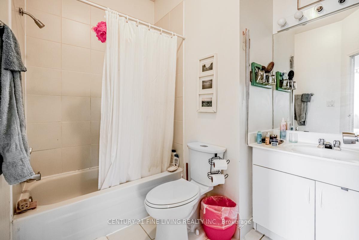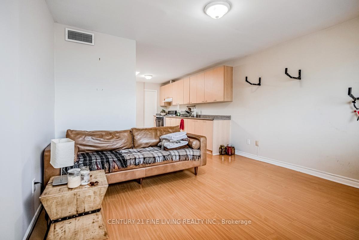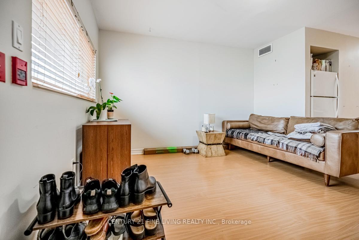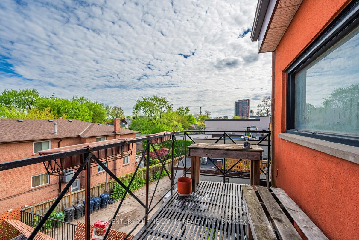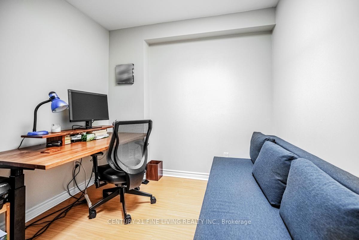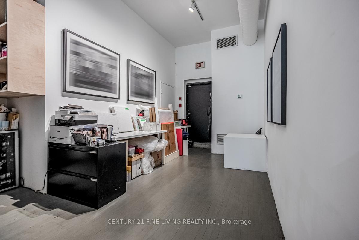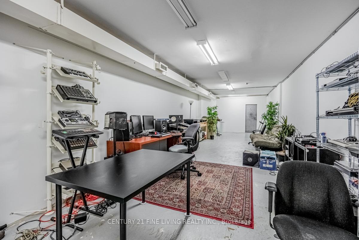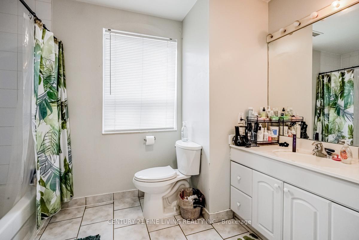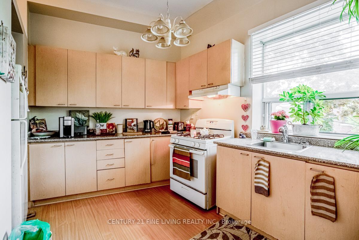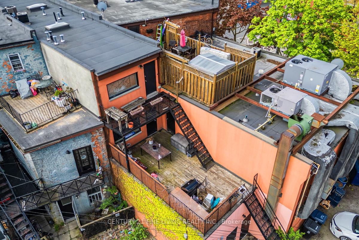$4,999,900
Available - For Sale
Listing ID: W11903219
3048 Dundas St West , Toronto, M6P 1Z3, Ontario
| Immediate 5.5% Cap rate opportunity with upside! Welcome to 3044, 3046, and 3048 Dundas St W. This three-story mixed-use building sits on a prominent corner lot in the bustling Junction High-Park area. Main floor features two long-term commercial tenants, the popular Axis Bar and an art gallery. Upper two floors feature six residential units, each with their own laundry, hot water heater, furnace, and A/C. All tenants pay their own utilities. Residential units include three 2-bedrooms, two bachelors, and one 1-bedroom. Truly an exceptional opportunity for investors or future developers. Don't miss out on this gem in The Junction! |
| Price | $4,999,900 |
| Taxes: | $27105.22 |
| Address: | 3048 Dundas St West , Toronto, M6P 1Z3, Ontario |
| Lot Size: | 45.67 x 104.91 (Feet) |
| Directions/Cross Streets: | Dundas St W & McMurray Ave |
| Rooms: | 24 |
| Rooms +: | 3 |
| Bedrooms: | 9 |
| Bedrooms +: | |
| Kitchens: | 7 |
| Family Room: | N |
| Basement: | Finished |
| Property Type: | Multiplex |
| Style: | 3-Storey |
| Exterior: | Brick, Stucco/Plaster |
| Garage Type: | None |
| Drive Parking Spaces: | 0 |
| Pool: | None |
| Property Features: | Place Of Wor, Public Transit, Rec Centre, School |
| Fireplace/Stove: | N |
| Heat Source: | Gas |
| Heat Type: | Forced Air |
| Central Air Conditioning: | Central Air |
| Sewers: | Sewers |
| Water: | Municipal |
$
%
Years
This calculator is for demonstration purposes only. Always consult a professional
financial advisor before making personal financial decisions.
| Although the information displayed is believed to be accurate, no warranties or representations are made of any kind. |
| CENTURY 21 FINE LIVING REALTY INC. |
|
|

Austin Sold Group Inc
Broker
Dir:
6479397174
Bus:
905-695-7888
Fax:
905-695-0900
| Book Showing | Email a Friend |
Jump To:
At a Glance:
| Type: | Freehold - Multiplex |
| Area: | Toronto |
| Municipality: | Toronto |
| Neighbourhood: | Junction Area |
| Style: | 3-Storey |
| Lot Size: | 45.67 x 104.91(Feet) |
| Tax: | $27,105.22 |
| Beds: | 9 |
| Baths: | 11 |
| Fireplace: | N |
| Pool: | None |
Locatin Map:
Payment Calculator:



