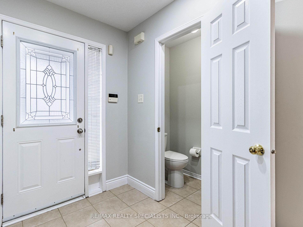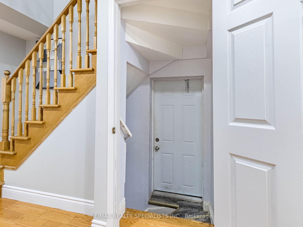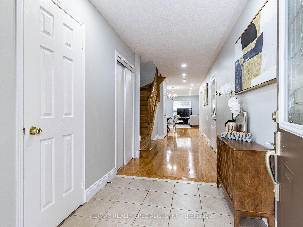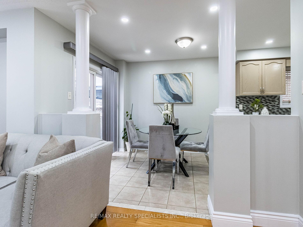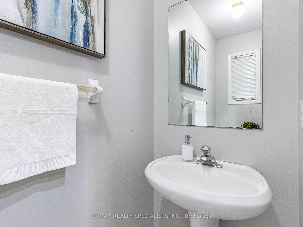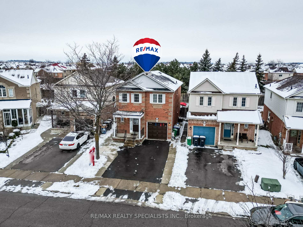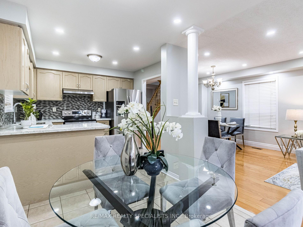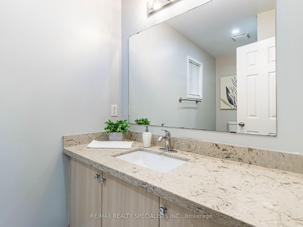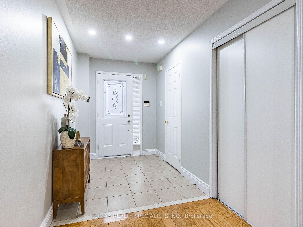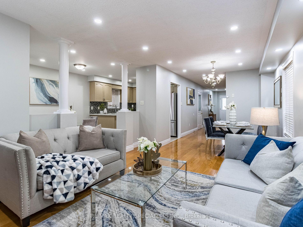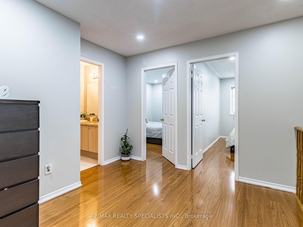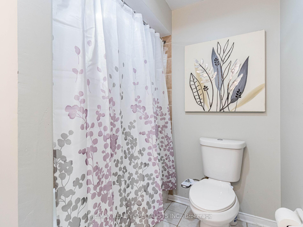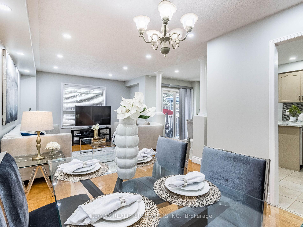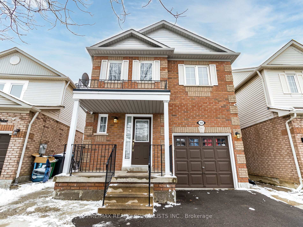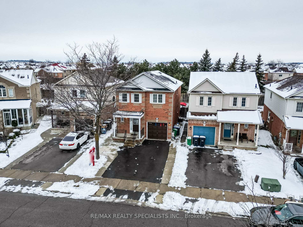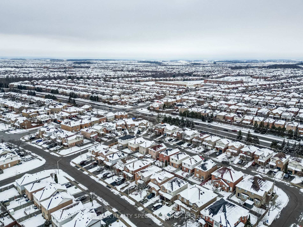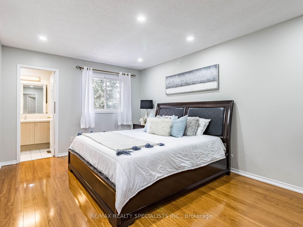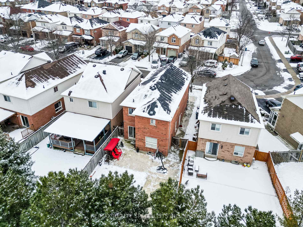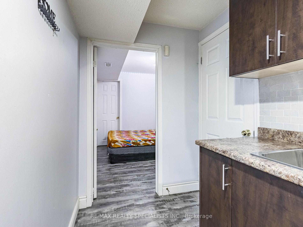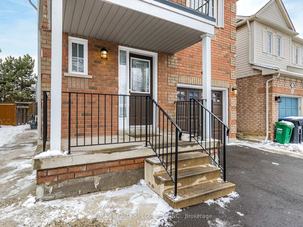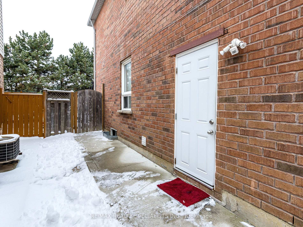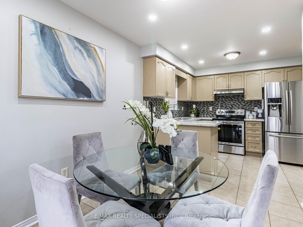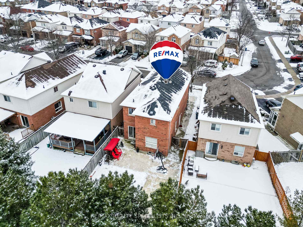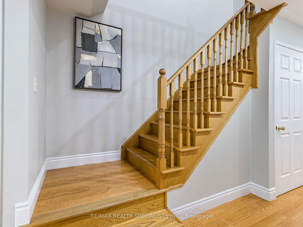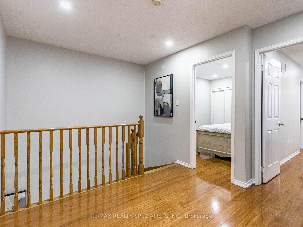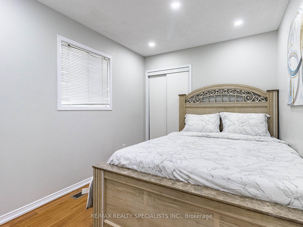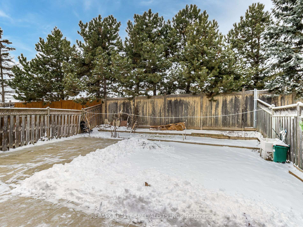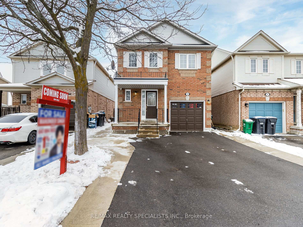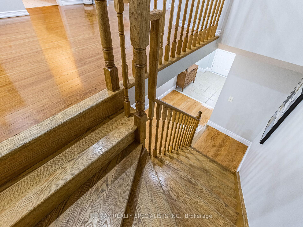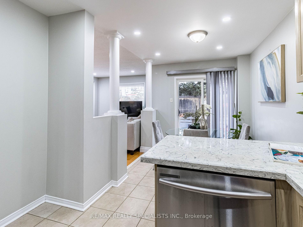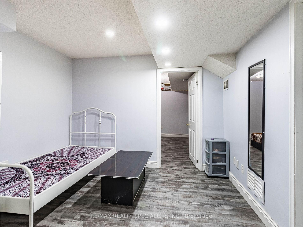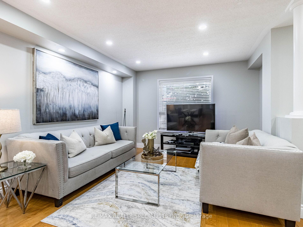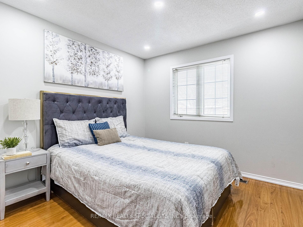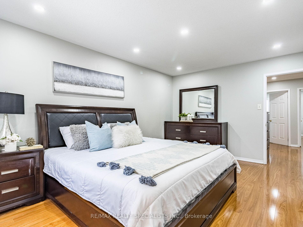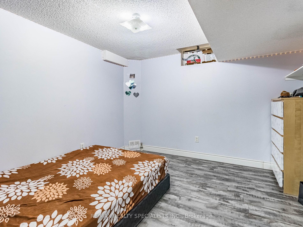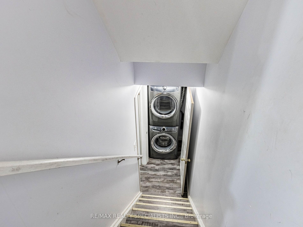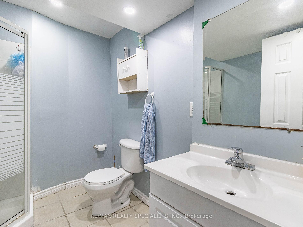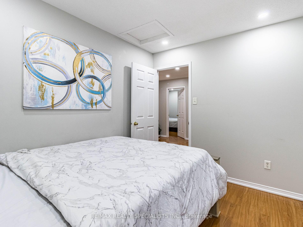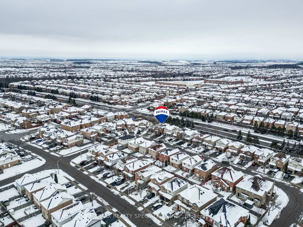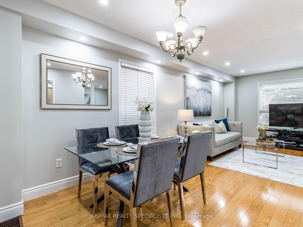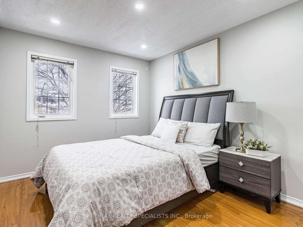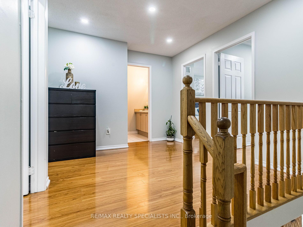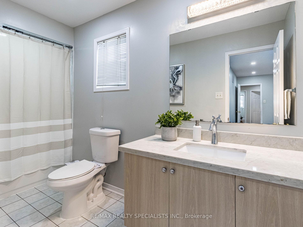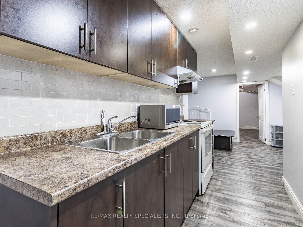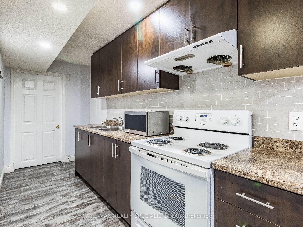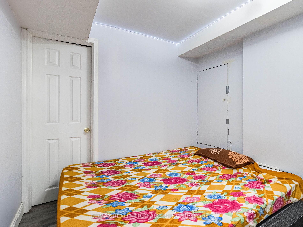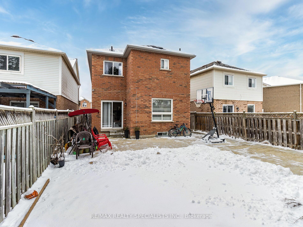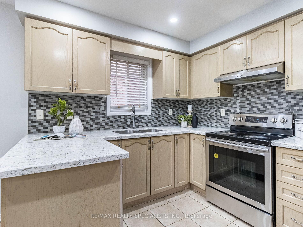$1,099,999
Available - For Sale
Listing ID: W11903220
109 Woodhaven Dr , Brampton, L7A 1Y4, Ontario
| Yes, Its Priced Right To Sell Immediately! Wow, This Is A Must-See Home. This Stunning North-Facing, Fully Detached Home with a Deep backyard Boasts 4+2 Bedrooms with extended Driveway, Offering Extra Parking & Space. The Living Room, Overlooking The Backyard, Provides A Serene Atmosphere Where Natural Light Pours In, Enhancing The Gleaming Hardwood Floors , throughout The Main Level. The Pot lights on both levels lend an extra Charm.! The Chef's Designer Kitchen Is A True Highlight, Featuring Granite Countertops, A Stylish Backsplash and Stainless Steel appliances Providing Ample Space For Entertaining And Relaxation! The Master Bedroom Is A Luxurious Retreat, Complete With A Walk-In Closet, A 4-Piece Ensuite and Upgraded Quartz Counters .There Are Three More Spacious Bedrooms On The Second Floor, All Adorned With laminate Flooring. This Carpet-Free Home Ensures Easy Maintenance And A Modern, Sleek Look! Adding To The Home's Charm Is The Elegant Hardwood Staircase That Connects The Levels Seamlessly. The Home Also Features A Fully Finished 2-Bedroom Basement with a separate entrance Offering Potential As A Granny Suite Or Rental Unit. This Home Offers Premium Finishes, Upgraded Quartz Washroom Counters , A Fantastic Layout, And Incredible Potential For Multi-Generational Living Or Income Generation. With A Carpet-Free Design And Thoughtful Upgrades Throughout, This Home Is Move-In Ready And Perfect For Families. Don't Miss Out On This Amazing Opportunity .Schedule Your Viewing Today! |
| Extras: S/S Fridge 2018, S/S Stove 2018, Dishwasher 2019, Kitchen Upgraded 2019, Furnace 2018, A/C 2018. |
| Price | $1,099,999 |
| Taxes: | $5423.57 |
| Address: | 109 Woodhaven Dr , Brampton, L7A 1Y4, Ontario |
| Lot Size: | 28.85 x 108.27 (Feet) |
| Directions/Cross Streets: | Sandalwood/ Queen Mary |
| Rooms: | 9 |
| Rooms +: | 2 |
| Bedrooms: | 4 |
| Bedrooms +: | 2 |
| Kitchens: | 1 |
| Kitchens +: | 1 |
| Family Room: | N |
| Basement: | Finished, Full |
| Property Type: | Detached |
| Style: | 2-Storey |
| Exterior: | Brick |
| Garage Type: | Attached |
| (Parking/)Drive: | Private |
| Drive Parking Spaces: | 3 |
| Pool: | None |
| Fireplace/Stove: | N |
| Heat Source: | Gas |
| Heat Type: | Forced Air |
| Central Air Conditioning: | Central Air |
| Sewers: | Sewers |
| Water: | Municipal |
$
%
Years
This calculator is for demonstration purposes only. Always consult a professional
financial advisor before making personal financial decisions.
| Although the information displayed is believed to be accurate, no warranties or representations are made of any kind. |
| RE/MAX REALTY SPECIALISTS INC. |
|
|

Austin Sold Group Inc
Broker
Dir:
6479397174
Bus:
905-695-7888
Fax:
905-695-0900
| Virtual Tour | Book Showing | Email a Friend |
Jump To:
At a Glance:
| Type: | Freehold - Detached |
| Area: | Peel |
| Municipality: | Brampton |
| Neighbourhood: | Northwest Brampton |
| Style: | 2-Storey |
| Lot Size: | 28.85 x 108.27(Feet) |
| Tax: | $5,423.57 |
| Beds: | 4+2 |
| Baths: | 4 |
| Fireplace: | N |
| Pool: | None |
Locatin Map:
Payment Calculator:



