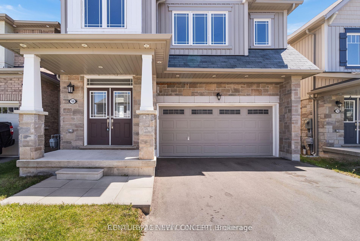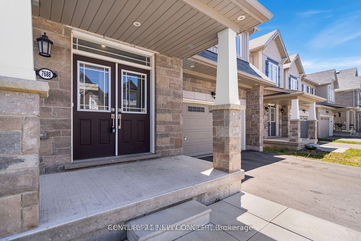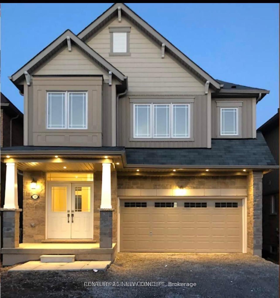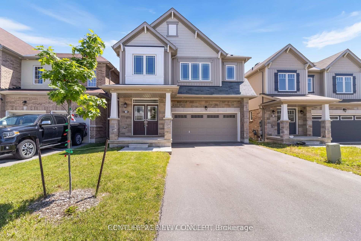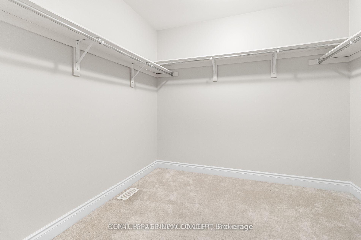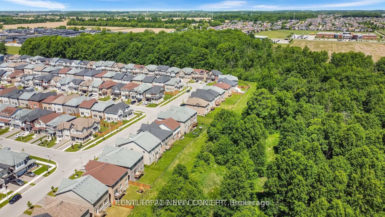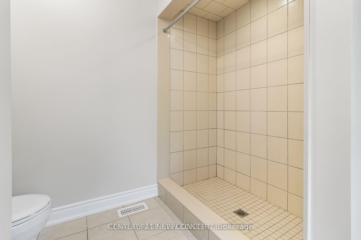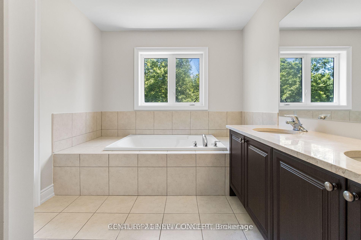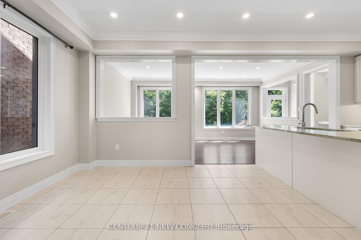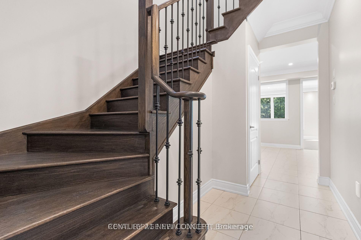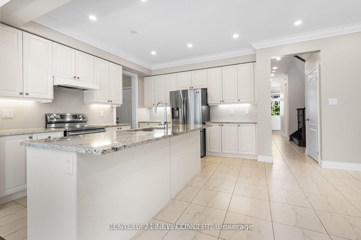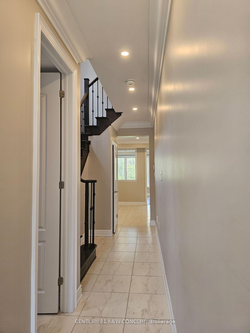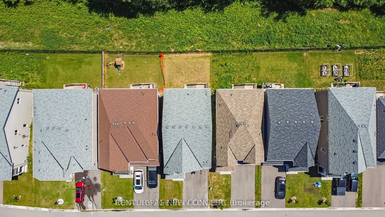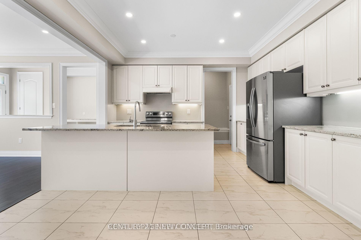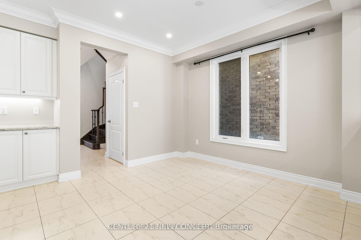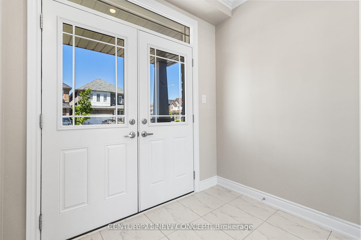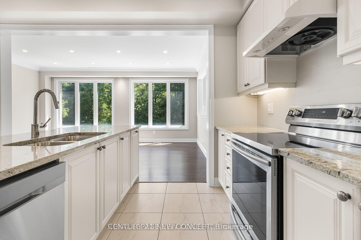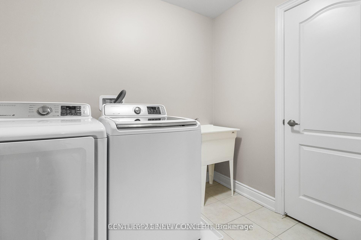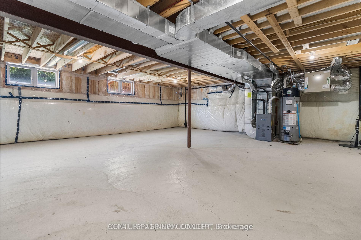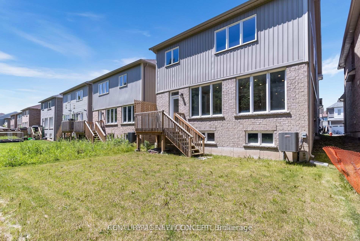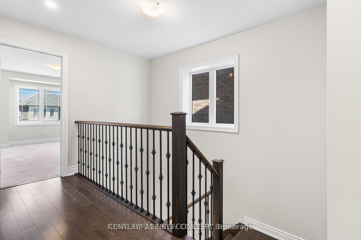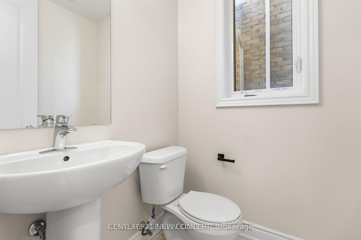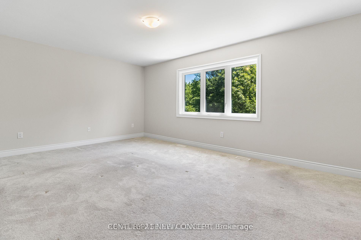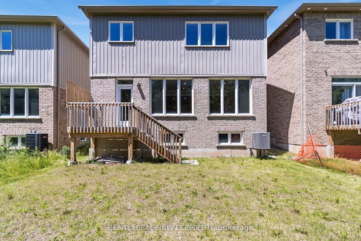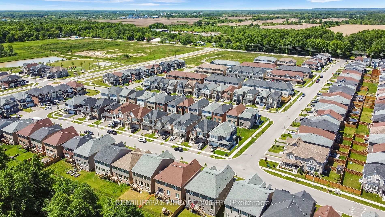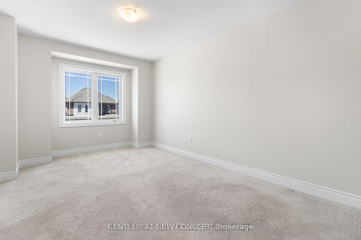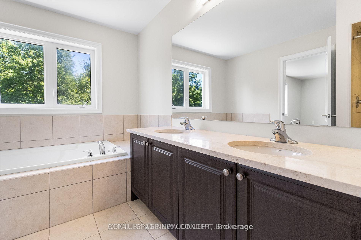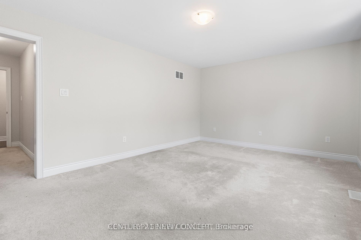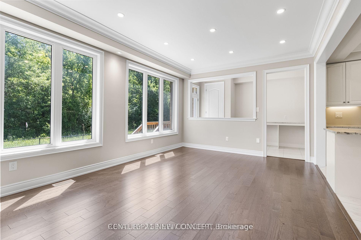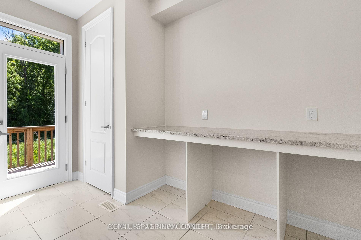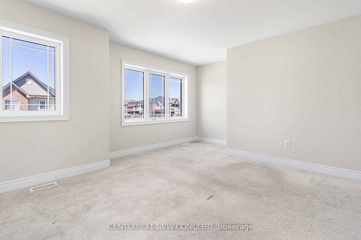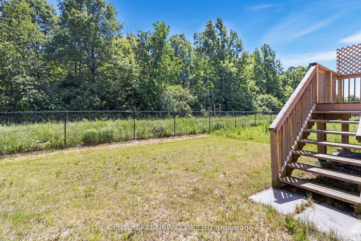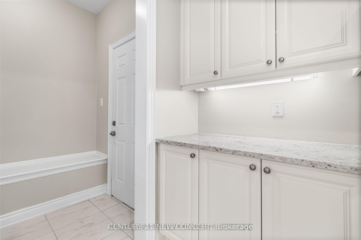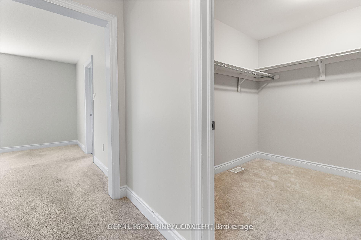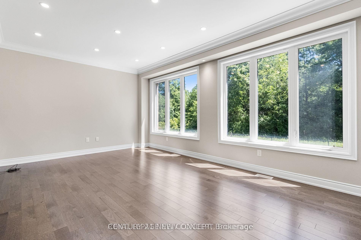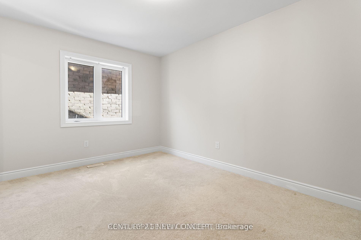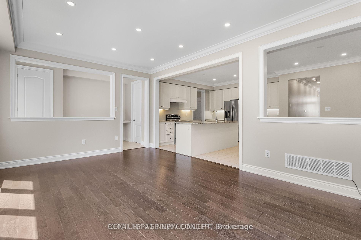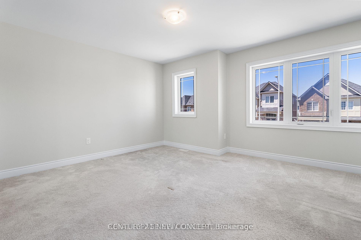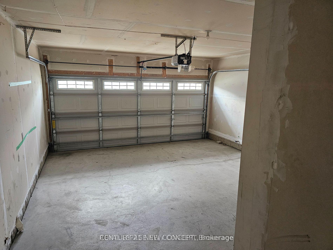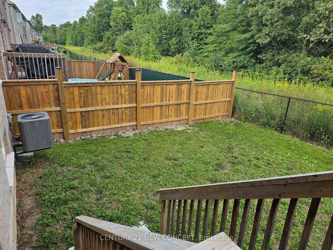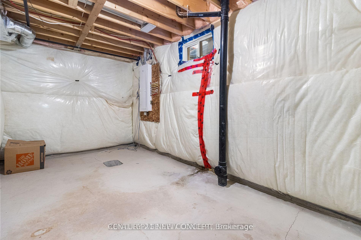$875,000
Available - For Sale
Listing ID: X10411493
7688 Tupelo Cres , Niagara Falls, L2H 3R8, Ontario
| LOOKING FOR YOUR DREAM HOME ? LOOK NO FURTHER! This bright, spacious & well maintained home has over 50K upgrades that include pot lights, granite counters, & crown molding on the main floor & hallway plus 5 high end appliances. These additions absolutely gives the home an inviting appeal. The Double garage has direct access to the main floor mud room & open concept kitchen/dining area. The large living room has large windows that back on the garden and ravine. The tandem /planning room adjacent to the living room has a wide granite counter that can be used as a workstation. The 2nd level has been freshly painted and includes four very spacious bedrooms & laundry room. The MBR has a huge walk in closet and 4 pc ensuite and the windows back onto the garden A 2nd 4pc washroom at this level services the other 3 bedrooms with large closets. The unfinished basement includes a roughed in central vacuum and has lots of potential for future upgrades. Great location for shopping, schools & access to QEW. |
| Extras: S/S APPLIANCES INCLUDE, B/I DISHWASHER, STOVE, FRIDGE, WHITE WASHER AND DRYER |
| Price | $875,000 |
| Taxes: | $6400.00 |
| Address: | 7688 Tupelo Cres , Niagara Falls, L2H 3R8, Ontario |
| Lot Size: | 34.12 x 98.00 (Feet) |
| Directions/Cross Streets: | Mcleod Rd/ Garner Rd |
| Rooms: | 8 |
| Bedrooms: | 4 |
| Bedrooms +: | |
| Kitchens: | 1 |
| Family Room: | N |
| Basement: | Unfinished |
| Property Type: | Detached |
| Style: | 2-Storey |
| Exterior: | Alum Siding, Brick |
| Garage Type: | Built-In |
| (Parking/)Drive: | Pvt Double |
| Drive Parking Spaces: | 2 |
| Pool: | None |
| Fireplace/Stove: | N |
| Heat Source: | Gas |
| Heat Type: | Forced Air |
| Central Air Conditioning: | Central Air |
| Sewers: | Sewers |
| Water: | Municipal |
$
%
Years
This calculator is for demonstration purposes only. Always consult a professional
financial advisor before making personal financial decisions.
| Although the information displayed is believed to be accurate, no warranties or representations are made of any kind. |
| CENTURY 21 NEW CONCEPT |
|
|

Austin Sold Group Inc
Broker
Dir:
6479397174
Bus:
905-695-7888
Fax:
905-695-0900
| Book Showing | Email a Friend |
Jump To:
At a Glance:
| Type: | Freehold - Detached |
| Area: | Niagara |
| Municipality: | Niagara Falls |
| Style: | 2-Storey |
| Lot Size: | 34.12 x 98.00(Feet) |
| Tax: | $6,400 |
| Beds: | 4 |
| Baths: | 3 |
| Fireplace: | N |
| Pool: | None |
Locatin Map:
Payment Calculator:



