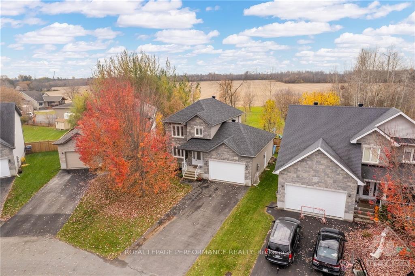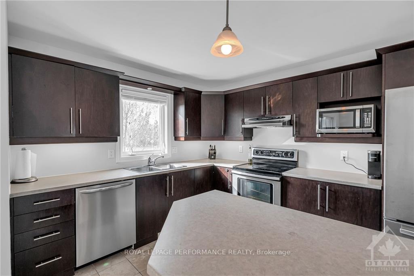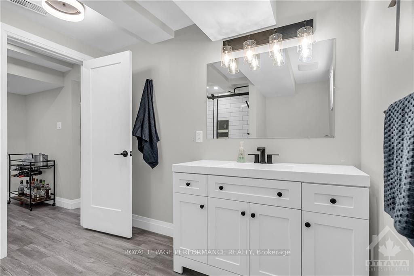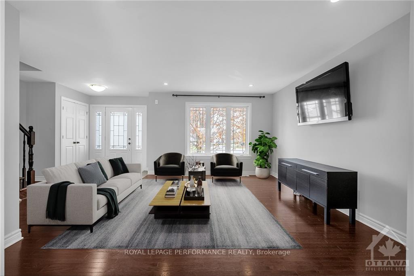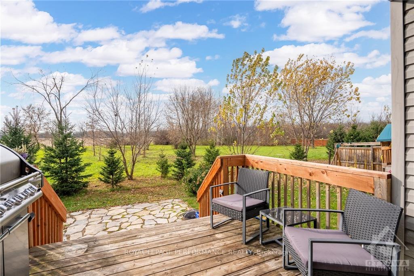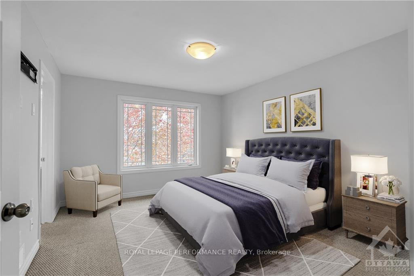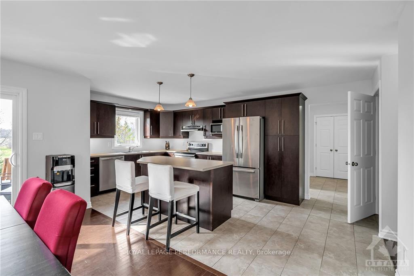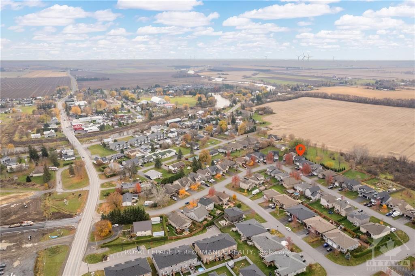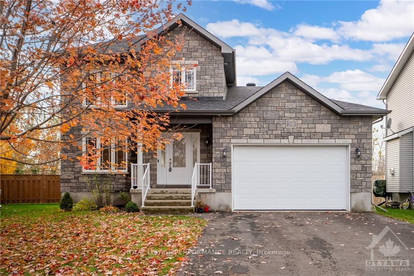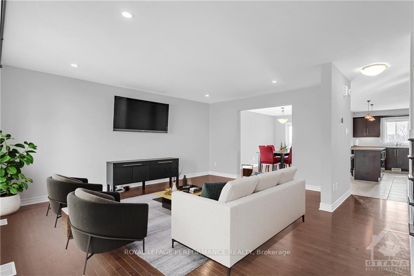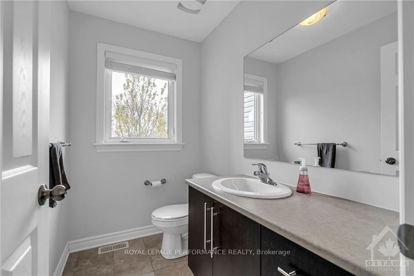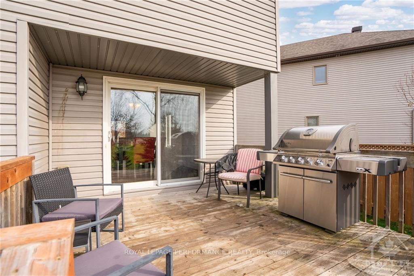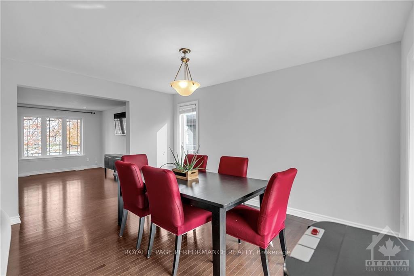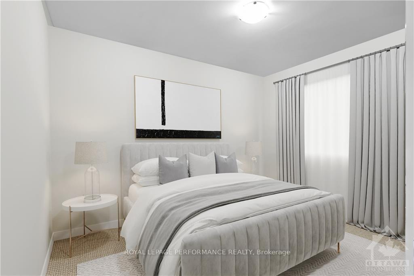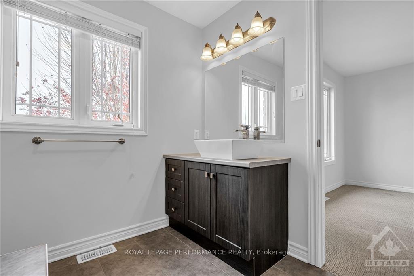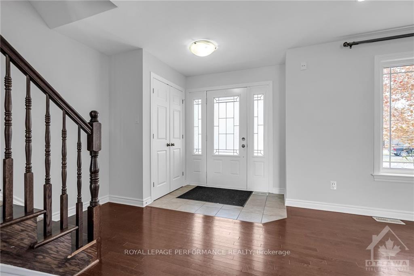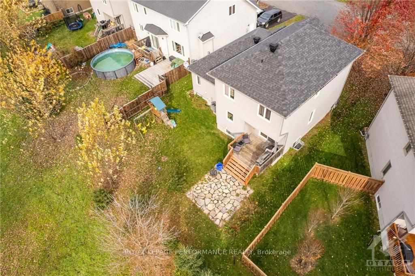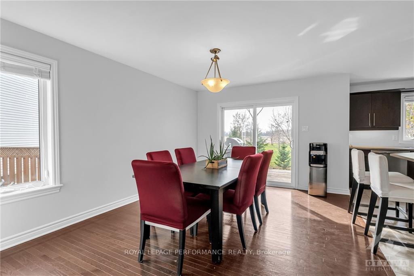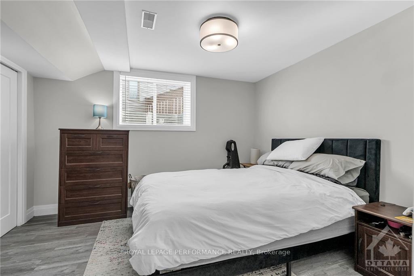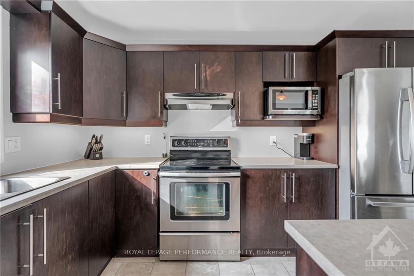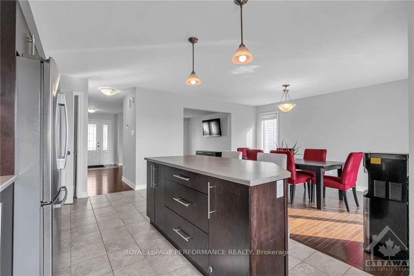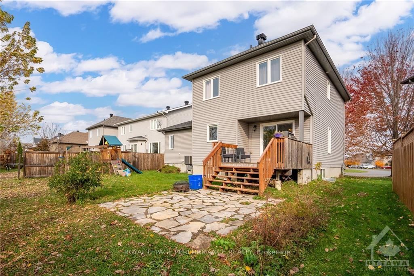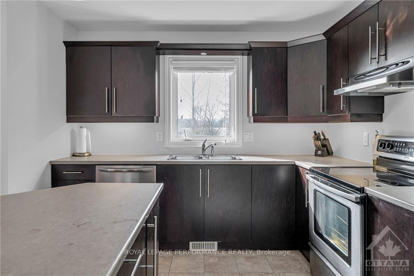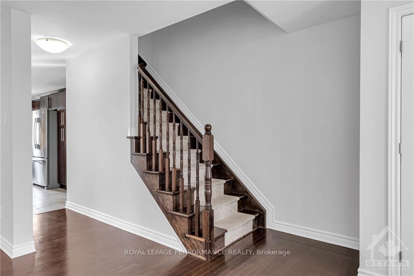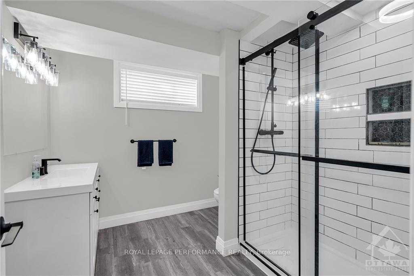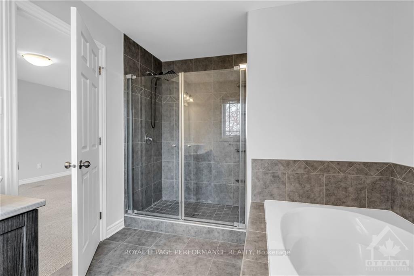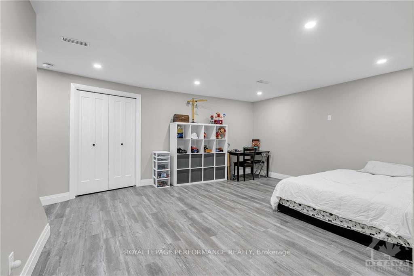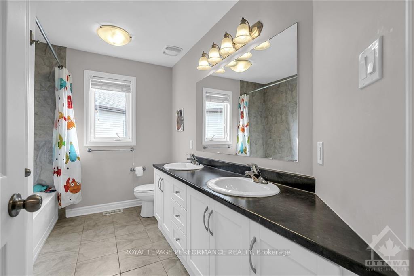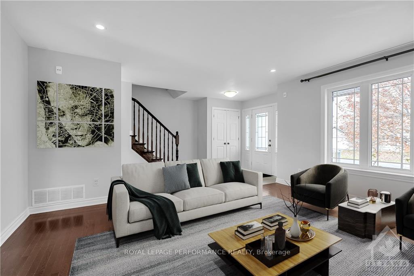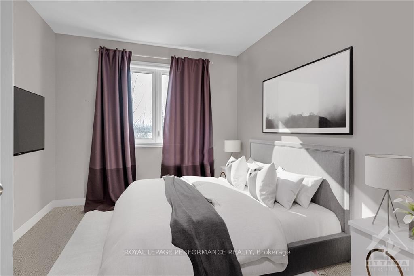$619,900
Available - For Sale
Listing ID: X10418918
28 BRISSON St , North Stormont, K0A 1R0, Ontario
| Fantastic family home in the heart of Crysler! This 3+1 bed, 3.5 bath home with a 2 car attached garage is located in a friendly neighbourhood w/ easy highway access. Stepping into the foyer, you will note an open concept layout w/ plenty of natural light. The spacious living & dining room are great for hosting, w/ rich dark hardwood flooring & direct access to the backyard. The kitchen offers plenty of cabinet & counter space, as well as island seating & stainless steel appliances. A partial bathrm, large laundry rm & direct garage access complete this floor. The 2nd level offers 3 well sized bedrms, the primary with its own luxury ensuite w/ soaker tub & walk in shower, as well as a walk in closet. The 2nd full bathrm features double sinks & linen closet. The lower level has been fully finished to include a rec rm, bedrm & full bathrm w/ walk in shower. Low maintenance vinyl flooring. No rear neighbours & plenty of space to create your dream backyard. Flex possession & move in ready! |
| Price | $619,900 |
| Taxes: | $3837.00 |
| Address: | 28 BRISSON St , North Stormont, K0A 1R0, Ontario |
| Lot Size: | 58.24 x 101.64 (Feet) |
| Directions/Cross Streets: | 417 EB -> Exit at Limoges Rd & head south -> Right on County Rd 12 -> Right on Matheson St or Provos |
| Rooms: | 17 |
| Rooms +: | 0 |
| Bedrooms: | 3 |
| Bedrooms +: | 1 |
| Kitchens: | 1 |
| Kitchens +: | 0 |
| Family Room: | N |
| Basement: | Finished, Full |
| Property Type: | Detached |
| Style: | 2-Storey |
| Exterior: | Stone, Vinyl Siding |
| Garage Type: | Attached |
| Drive Parking Spaces: | 4 |
| Pool: | None |
| Fireplace/Stove: | N |
| Heat Source: | Gas |
| Heat Type: | Forced Air |
| Central Air Conditioning: | Central Air |
| Sewers: | Sewers |
| Water: | Municipal |
| Utilities-Cable: | Y |
| Utilities-Hydro: | Y |
| Utilities-Gas: | Y |
| Utilities-Telephone: | Y |
$
%
Years
This calculator is for demonstration purposes only. Always consult a professional
financial advisor before making personal financial decisions.
| Although the information displayed is believed to be accurate, no warranties or representations are made of any kind. |
| ROYAL LEPAGE PERFORMANCE REALTY |
|
|

Austin Sold Group Inc
Broker
Dir:
6479397174
Bus:
905-695-7888
Fax:
905-695-0900
| Book Showing | Email a Friend |
Jump To:
At a Glance:
| Type: | Freehold - Detached |
| Area: | Stormont, Dundas and Glengarry |
| Municipality: | North Stormont |
| Neighbourhood: | 711 - North Stormont (Finch) Twp |
| Style: | 2-Storey |
| Lot Size: | 58.24 x 101.64(Feet) |
| Tax: | $3,837 |
| Beds: | 3+1 |
| Baths: | 4 |
| Fireplace: | N |
| Pool: | None |
Locatin Map:
Payment Calculator:



