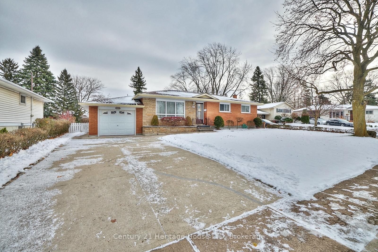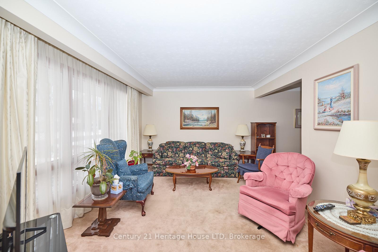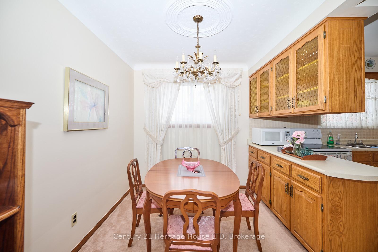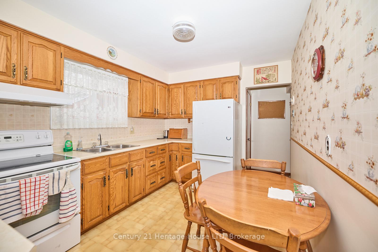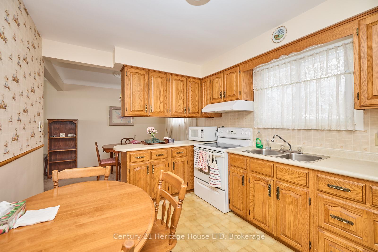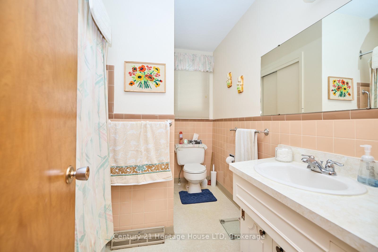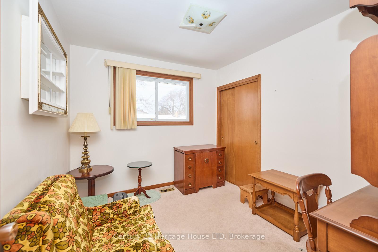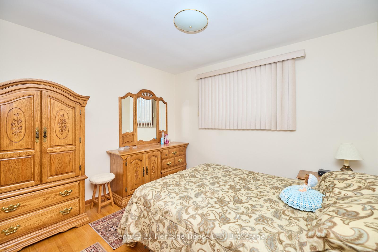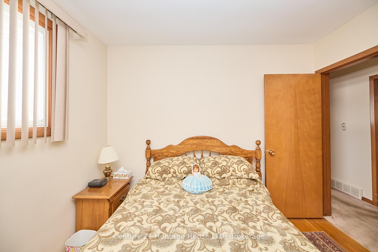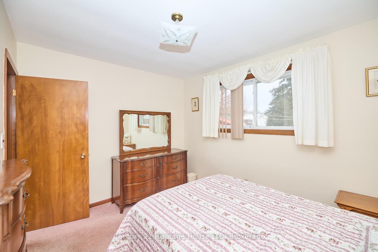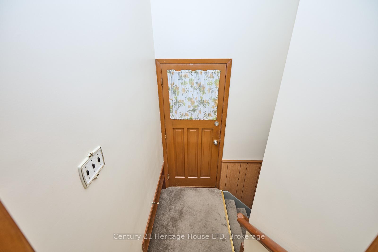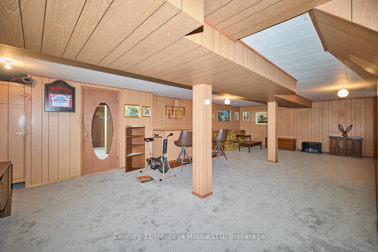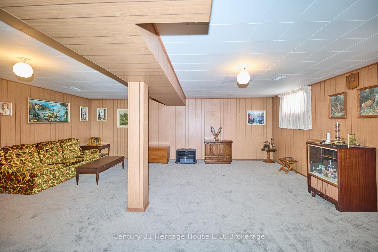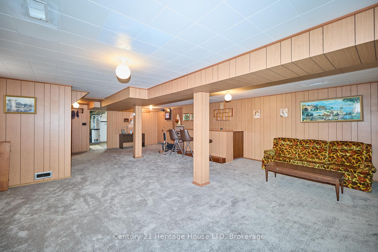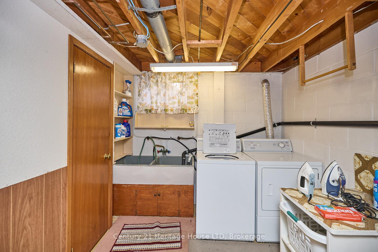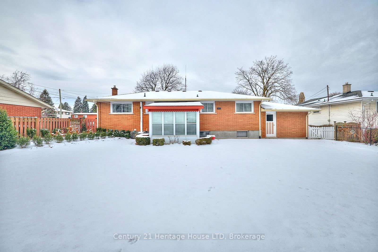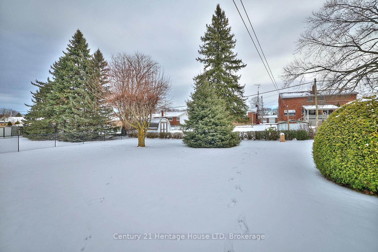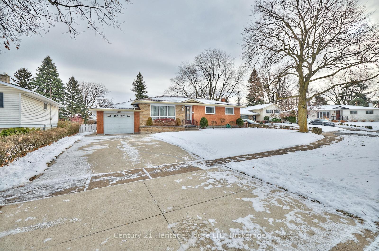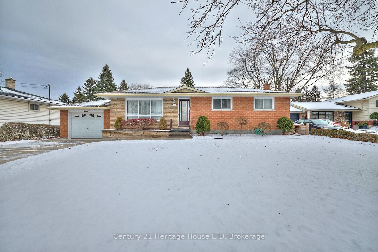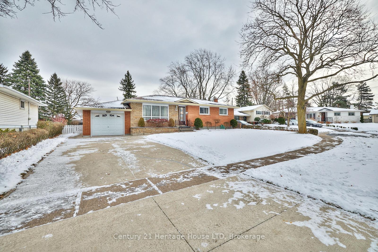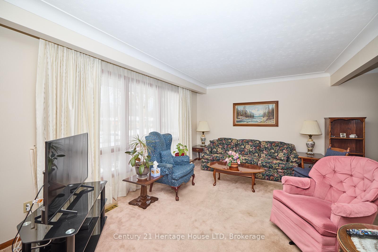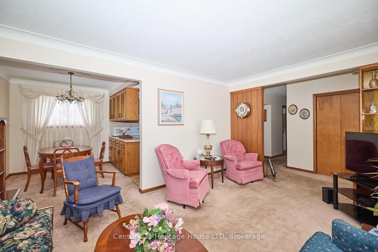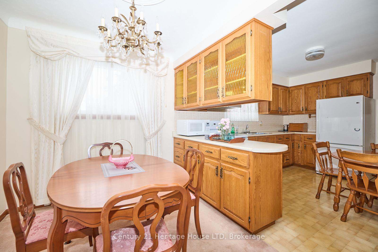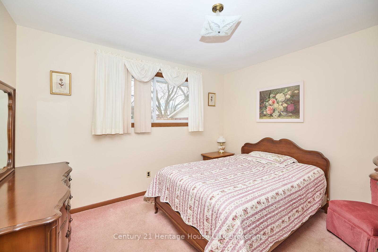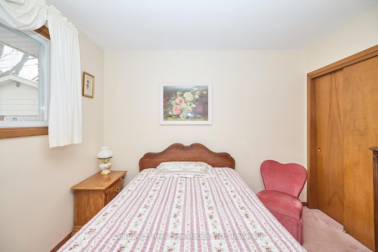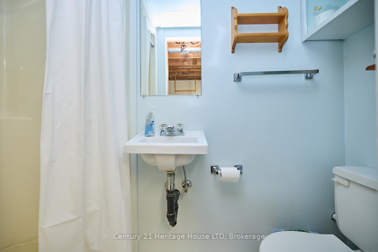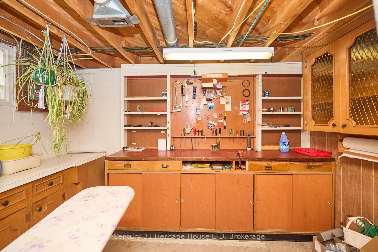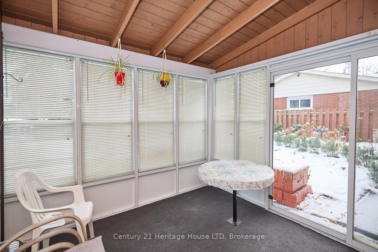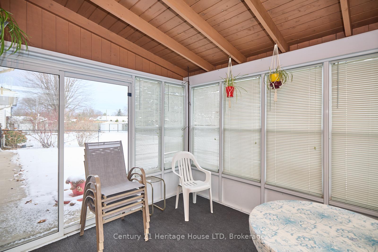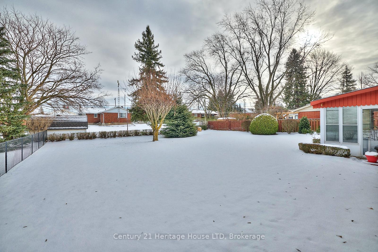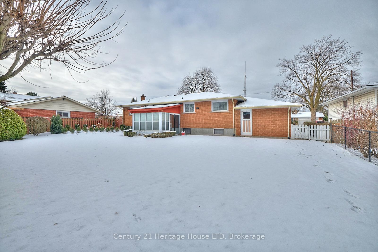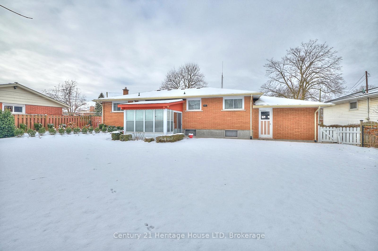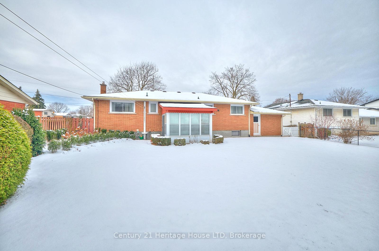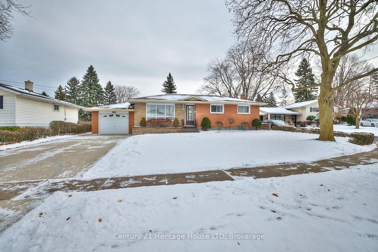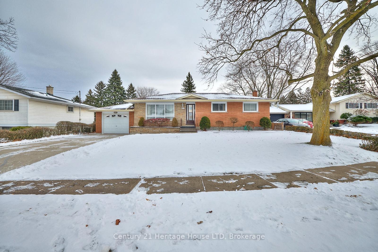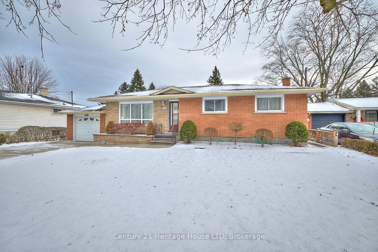$634,900
Available - For Sale
Listing ID: X11886164
4634 Queensway Gdns , Niagara Falls, L2E 6R3, Ontario
| ALL BRICK 3 BEDROOM BUNGALOW WITH ATTACHED GARAGE IN GREAT NORTHEND NEIGHBOURHOOD. THIS LOVELY HOME IS IDEAL FOR FAMILIES LOOKING FOR QUIET ENJOYMENT OF THEIR HOME WITHIN WALKING DISTANCE TO ALL CONVENIENCES. THIS HOME OFFERS AN EAT IN KITCHEN AND DINING AREA, LIVINGROOM AND THREE BEDROOMS WITH HARDWOOD FLOORS UNDER CARPETING, HIGH EFFICIENCY LENNOX FURNACE '22; C/A '20; MOST WINDOWS HAVE BEEN REPLACED; 3 SEASON FLORIDA ROOM OVERLOOKING MANICURED BACKYARD PROFESSIONALLY LANDSCAPED IN '23; HUGE FINISHED RECROOM WITH UTILITY/WORKSHOP IN LOWER LEVEL. THIS HOME IS A MUST SEE AND IS READY FOR IMMEDIATE OCCUPANCY! |
| Price | $634,900 |
| Taxes: | $3758.36 |
| Assessment: | $239000 |
| Assessment Year: | 2024 |
| Address: | 4634 Queensway Gdns , Niagara Falls, L2E 6R3, Ontario |
| Lot Size: | 72.13 x 133.14 (Feet) |
| Acreage: | < .50 |
| Directions/Cross Streets: | Dorchester Road |
| Rooms: | 8 |
| Bedrooms: | 3 |
| Bedrooms +: | |
| Kitchens: | 1 |
| Family Room: | Y |
| Basement: | Finished, Walk-Up |
| Approximatly Age: | 51-99 |
| Property Type: | Detached |
| Style: | Bungalow |
| Exterior: | Brick |
| Garage Type: | Attached |
| (Parking/)Drive: | Pvt Double |
| Drive Parking Spaces: | 4 |
| Pool: | None |
| Approximatly Age: | 51-99 |
| Approximatly Square Footage: | 1100-1500 |
| Property Features: | Hospital, Park, Place Of Worship, Public Transit, School, School Bus Route |
| Fireplace/Stove: | N |
| Heat Source: | Gas |
| Heat Type: | Forced Air |
| Central Air Conditioning: | Central Air |
| Laundry Level: | Lower |
| Elevator Lift: | N |
| Sewers: | Sewers |
| Water: | Municipal |
| Utilities-Cable: | Y |
| Utilities-Hydro: | Y |
| Utilities-Gas: | Y |
| Utilities-Telephone: | Y |
$
%
Years
This calculator is for demonstration purposes only. Always consult a professional
financial advisor before making personal financial decisions.
| Although the information displayed is believed to be accurate, no warranties or representations are made of any kind. |
| Century 21 Heritage House LTD |
|
|

Austin Sold Group Inc
Broker
Dir:
6479397174
Bus:
905-695-7888
Fax:
905-695-0900
| Book Showing | Email a Friend |
Jump To:
At a Glance:
| Type: | Freehold - Detached |
| Area: | Niagara |
| Municipality: | Niagara Falls |
| Neighbourhood: | 212 - Morrison |
| Style: | Bungalow |
| Lot Size: | 72.13 x 133.14(Feet) |
| Approximate Age: | 51-99 |
| Tax: | $3,758.36 |
| Beds: | 3 |
| Baths: | 2 |
| Fireplace: | N |
| Pool: | None |
Locatin Map:
Payment Calculator:



