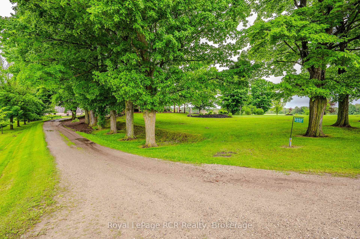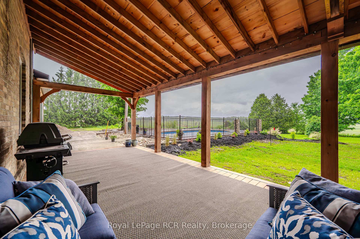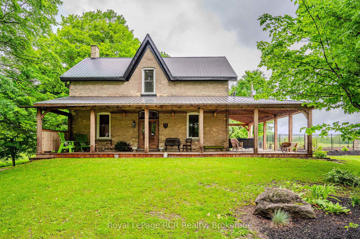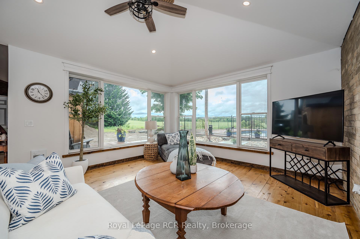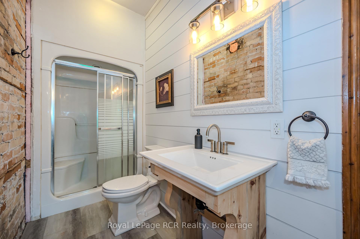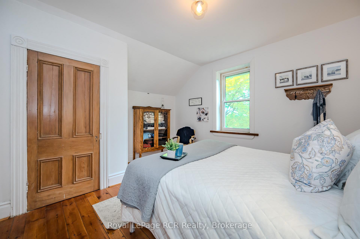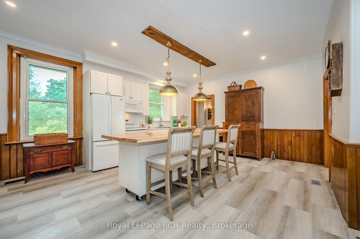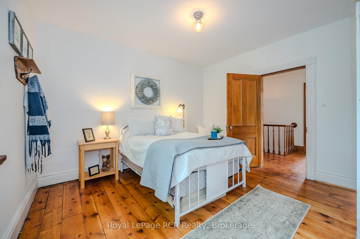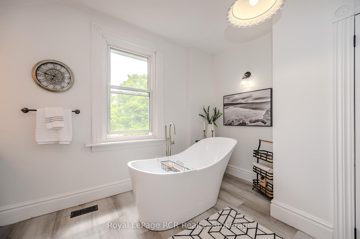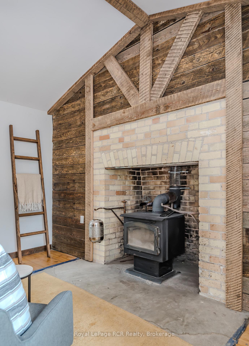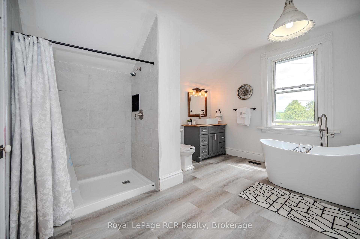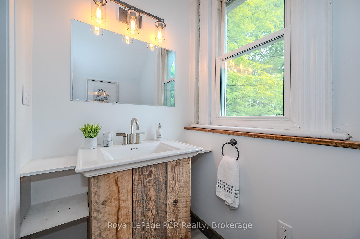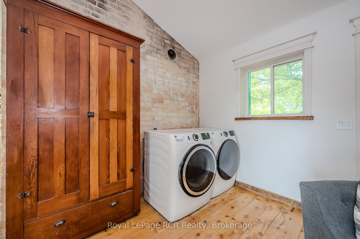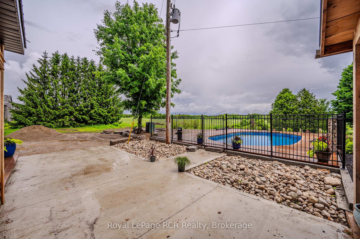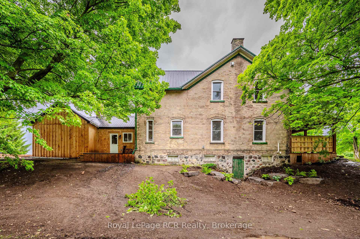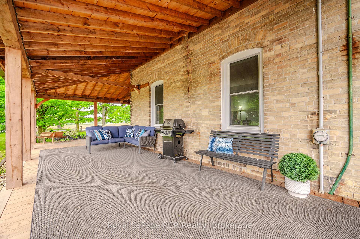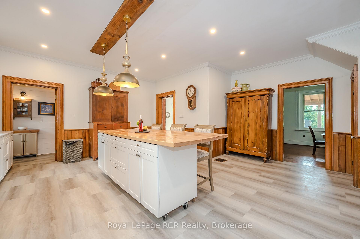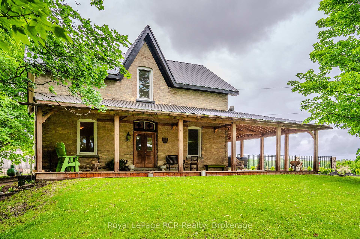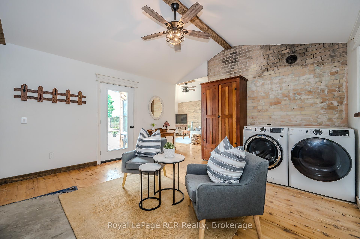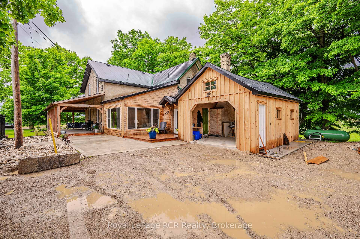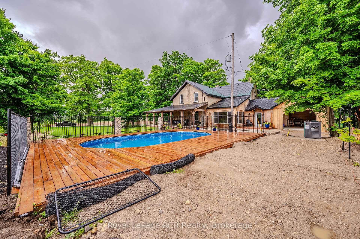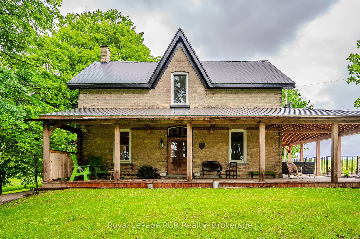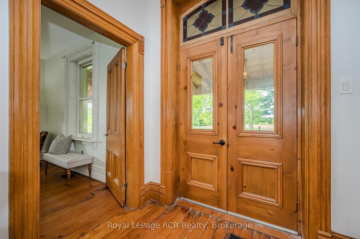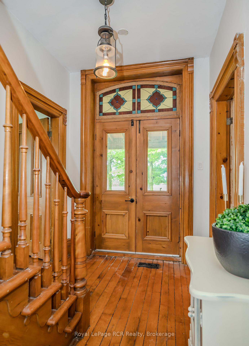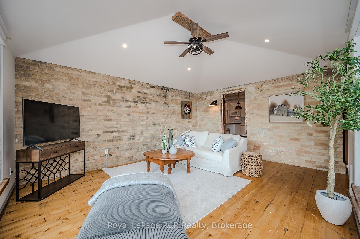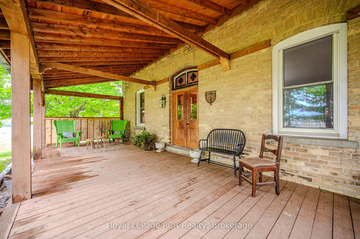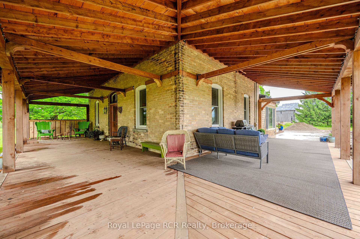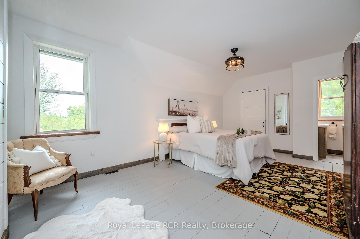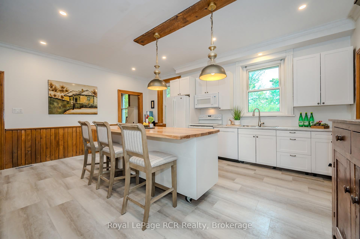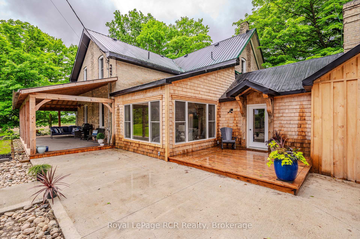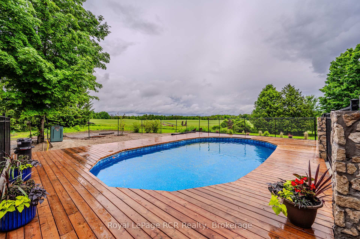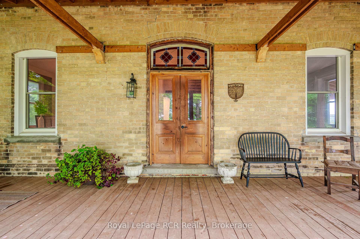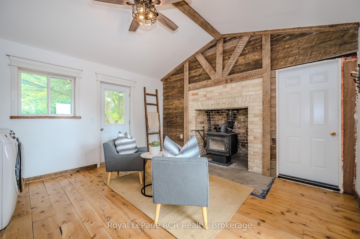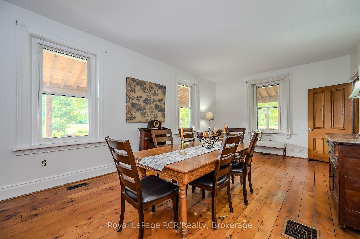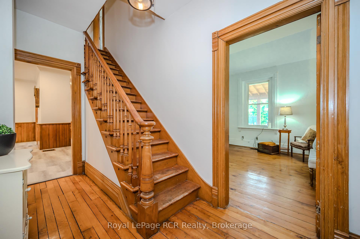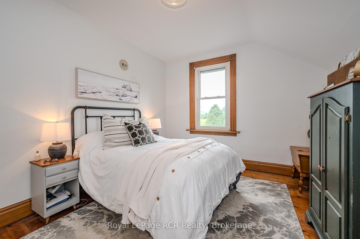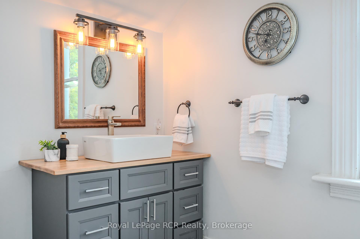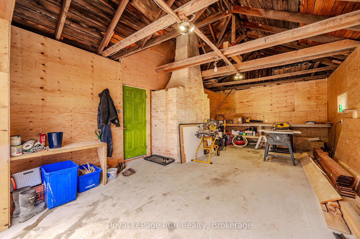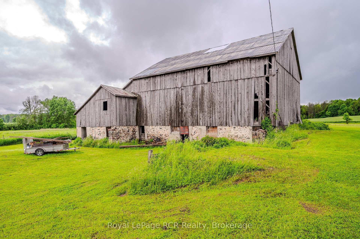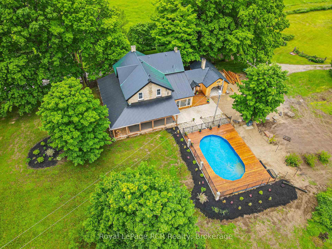$1,099,900
Available - For Sale
Listing ID: X11902838
5550 11th Line , Minto, N0G 1Z0, Ontario
| Move In Ready! This 10 acre country property has been renovated throughout. Some of the features of this 3 bedroom, 2.5 bath home are main floor laundry, 9'4" ceilings, wood fireplace, new main floor family room, new kitchen, updated bathrooms, new furnace, new water heater, new septic system, new 16'X32' inground pool. 15'X25' attached garage doubles as a workshop. Call today for your viewing. |
| Price | $1,099,900 |
| Taxes: | $5156.00 |
| Assessment: | $372000 |
| Assessment Year: | 2024 |
| Address: | 5550 11th Line , Minto, N0G 1Z0, Ontario |
| Lot Size: | 660.00 x 663.00 (Feet) |
| Acreage: | 10-24.99 |
| Directions/Cross Streets: | 11th line/Hwy 9 |
| Rooms: | 12 |
| Bedrooms: | 3 |
| Bedrooms +: | |
| Kitchens: | 1 |
| Family Room: | Y |
| Basement: | Unfinished |
| Property Type: | Farm |
| Style: | 2-Storey |
| Exterior: | Board/Batten, Brick |
| Drive Parking Spaces: | 10 |
| Pool: | Inground |
| Approximatly Square Footage: | 2500-3000 |
| Fireplace/Stove: | Y |
| Heat Source: | Propane |
| Elevator Lift: | N |
| Water: | Well |
| Water Supply Types: | Dug Well |
| Utilities-Cable: | A |
| Utilities-Hydro: | Y |
| Utilities-Gas: | N |
| Utilities-Telephone: | A |
$
%
Years
This calculator is for demonstration purposes only. Always consult a professional
financial advisor before making personal financial decisions.
| Although the information displayed is believed to be accurate, no warranties or representations are made of any kind. |
| Royal LePage RCR Realty |
|
|

Austin Sold Group Inc
Broker
Dir:
6479397174
Bus:
905-695-7888
Fax:
905-695-0900
| Book Showing | Email a Friend |
Jump To:
At a Glance:
| Type: | Freehold - Farm |
| Area: | Wellington |
| Municipality: | Minto |
| Neighbourhood: | Rural Minto |
| Style: | 2-Storey |
| Lot Size: | 660.00 x 663.00(Feet) |
| Tax: | $5,156 |
| Beds: | 3 |
| Baths: | 3 |
| Fireplace: | Y |
| Pool: | Inground |
Locatin Map:
Payment Calculator:



