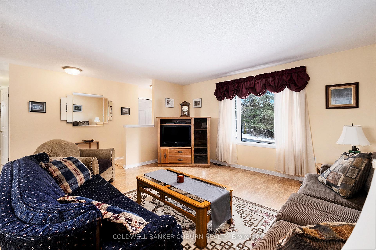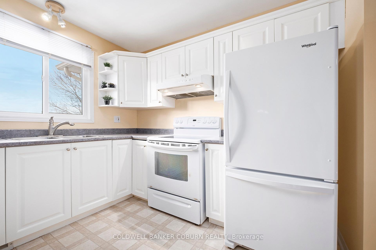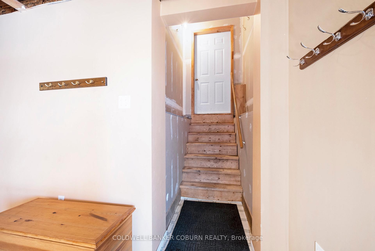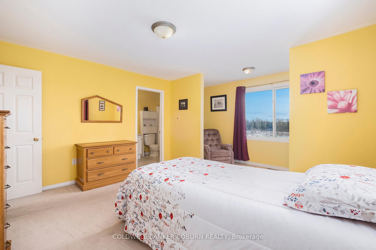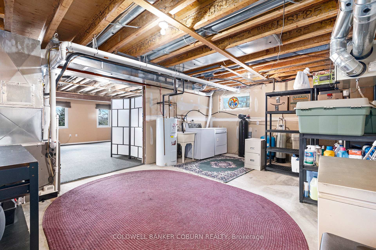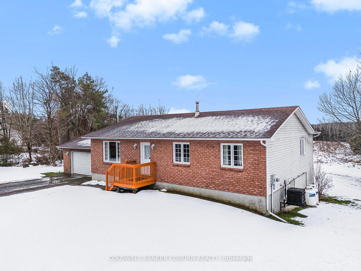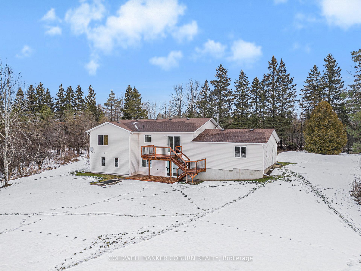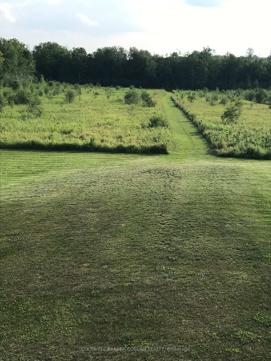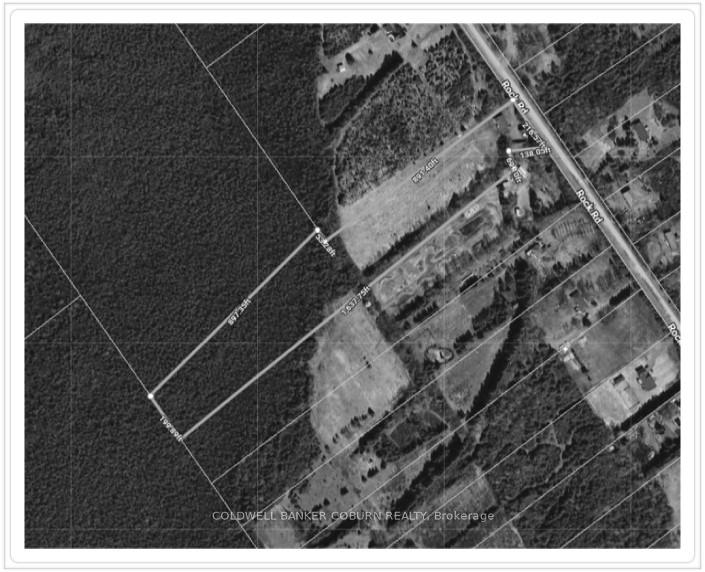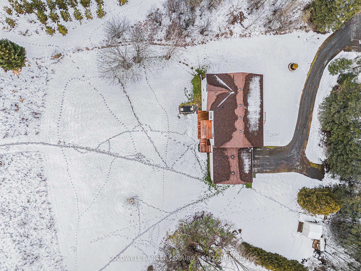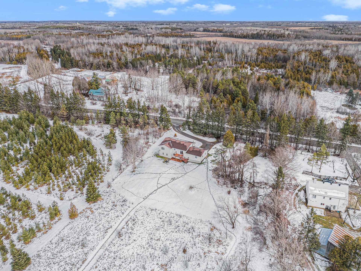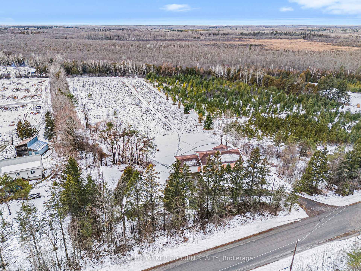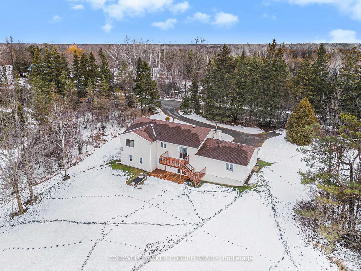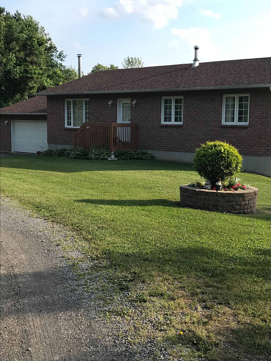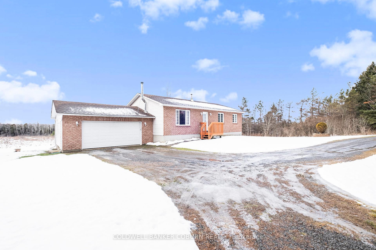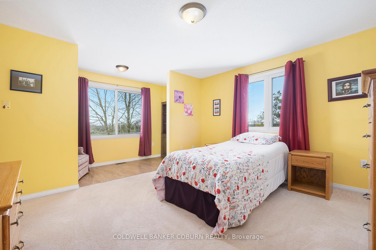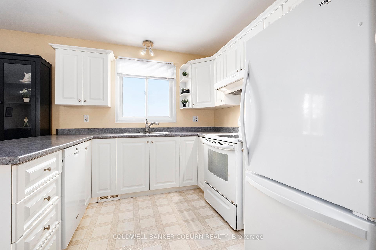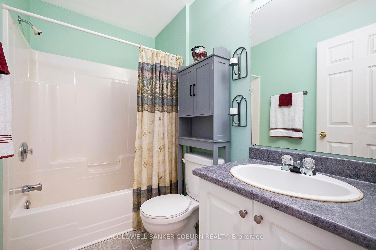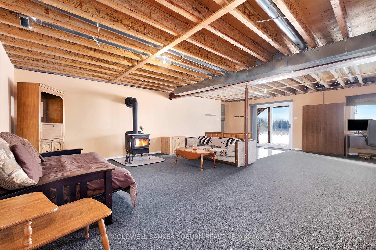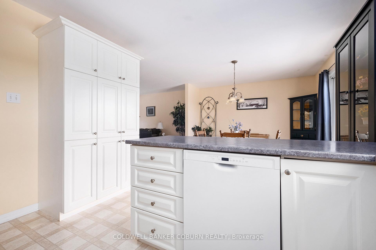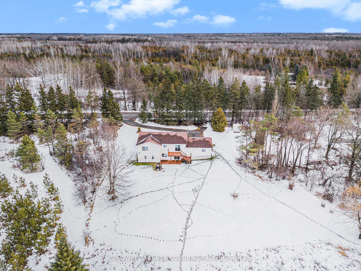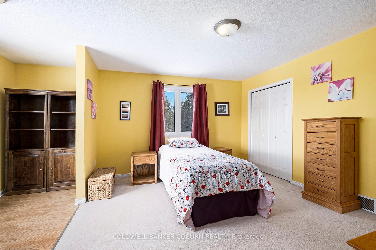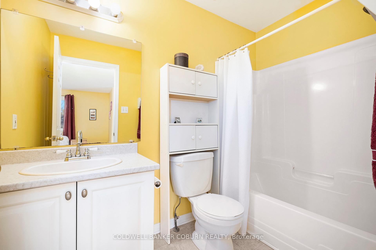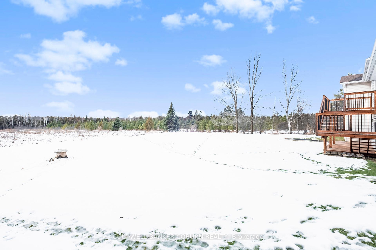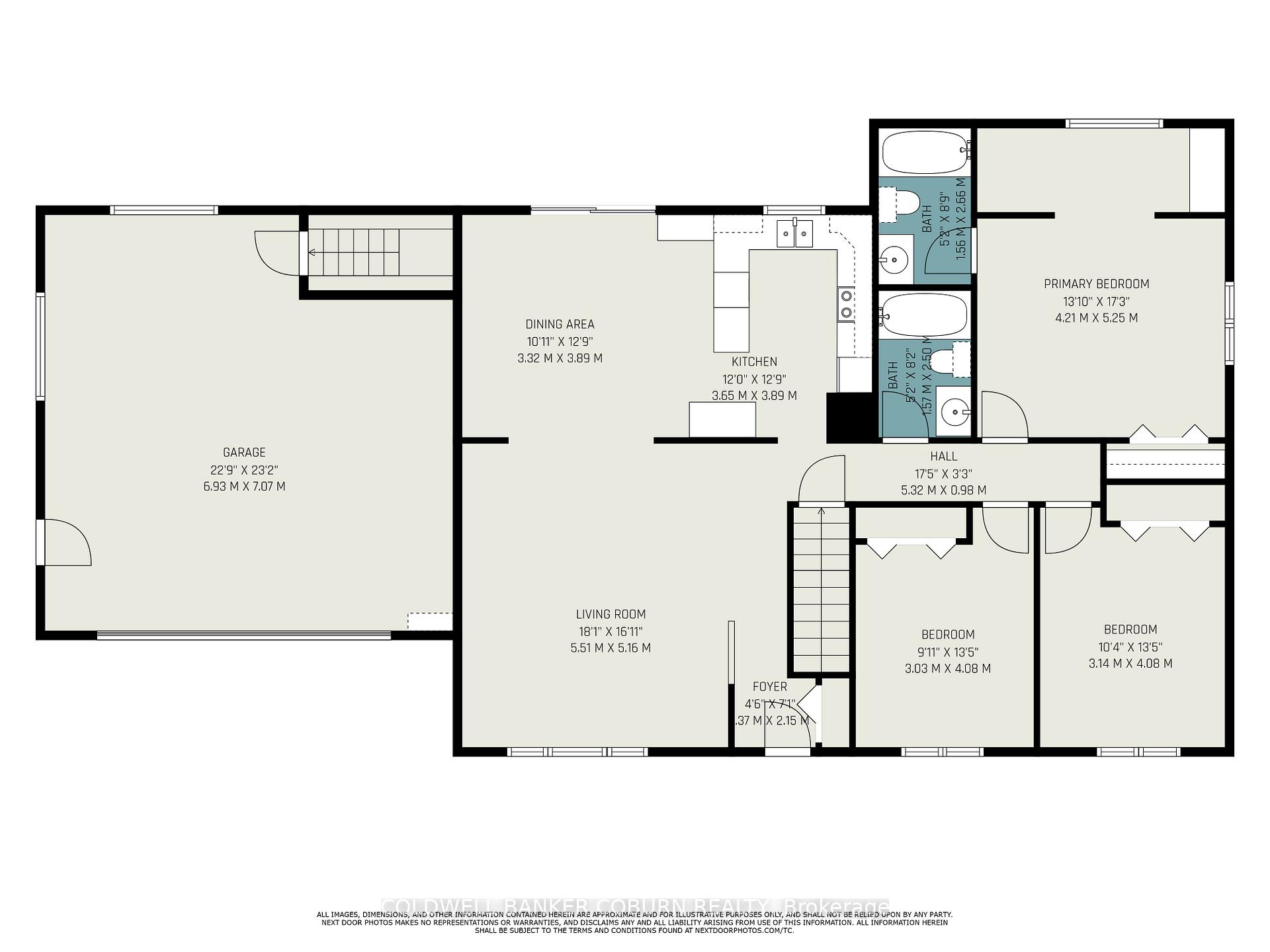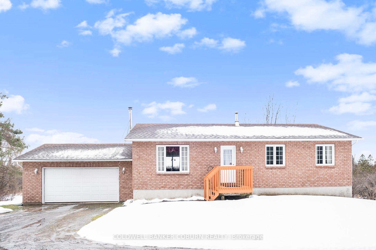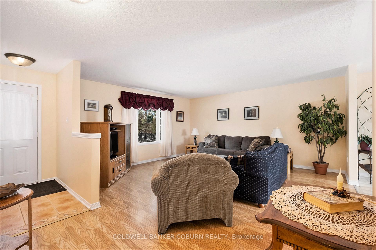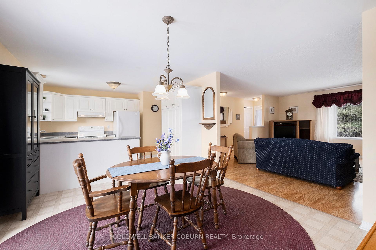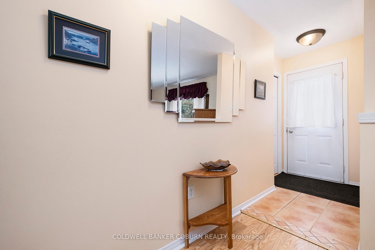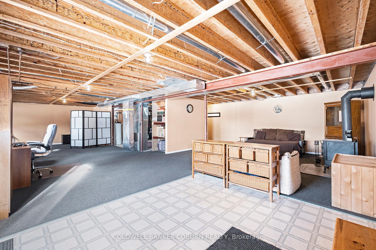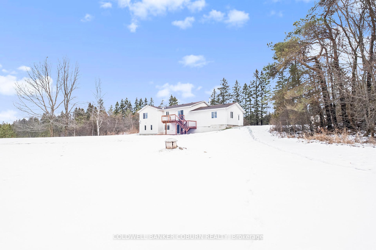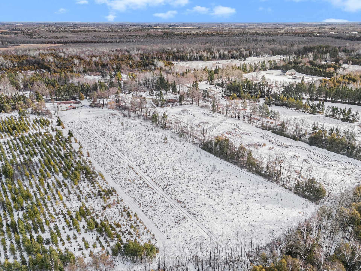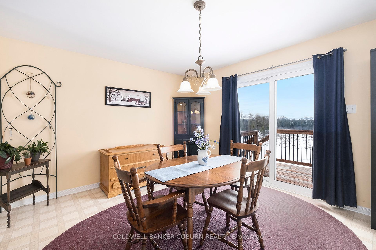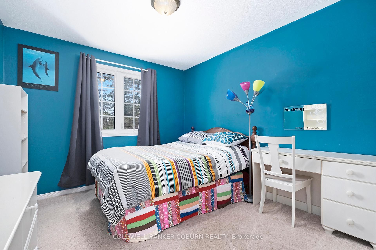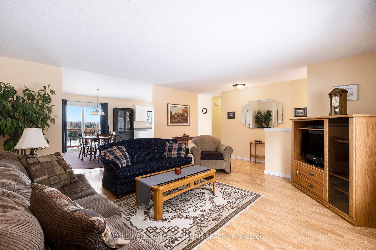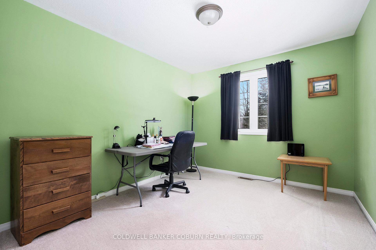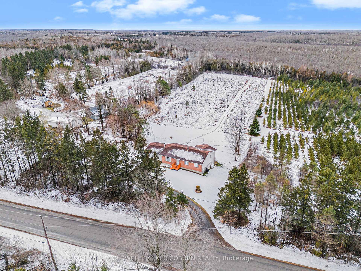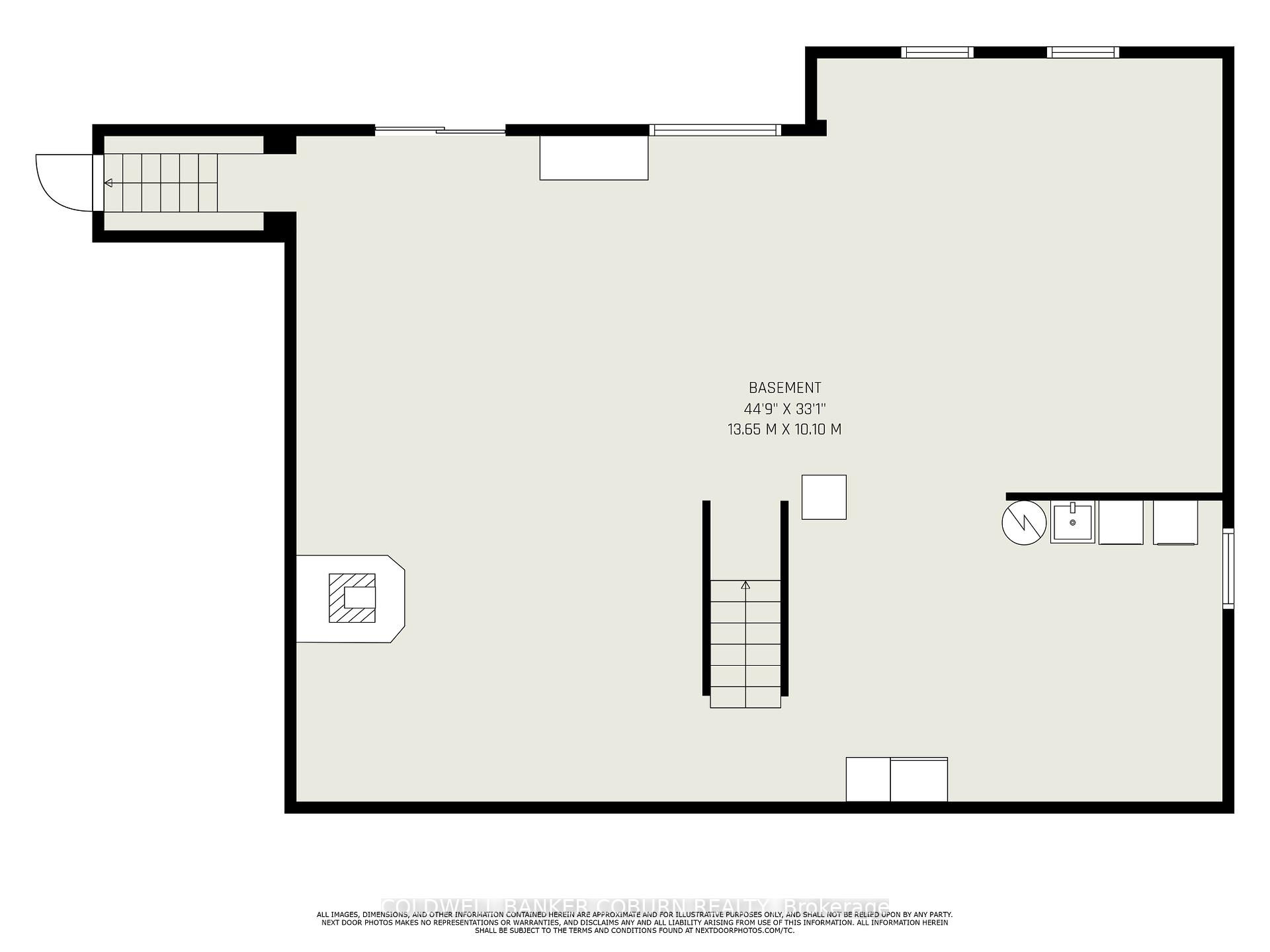$799,900
Available - For Sale
Listing ID: X11903041
760 Rock Rd , North Grenville, K0G 1J0, Ontario
| Welcome to 760 Rock Road, a property with 9.6 acres of mixed cleared and bush land. This charming 3-bedroom high ranch bungalow with lower level walkout has everything you could ask for. Attached 2-car garage 23'x22' with access to the lower level. Conveniently located just 10 minutes from Kemptville with all of it's amenities, and only 45 minutes to downtown Ottawa with quick and easy access to highway 416 this property is a rare find. The primary bedroom offers a 3-piece ensuite while the additional 2 bedrooms are a good size. The open concept living space provides a bright living area. The unspoiled, partially finished lower level with bathroom rough in offers an opportunity to create exactly the space that works for your needs. It includes a wood burning stove that offers alternative heating to the propane furnace (2021) and the house is wired for a Generlink generator back up system (2021). The large patio door walkout provides a great view of the greenspace where you can watch deer and many bird species that roam the open field directly behind the house. Beyond the open field is another section that is about the same size as the open field and it is bush land. HWT, Water filtration and softener systems are all owned. Central A/C (2021). Come take a look at what this property has to offer. Book your showing today! |
| Price | $799,900 |
| Taxes: | $5310.00 |
| Address: | 760 Rock Rd , North Grenville, K0G 1J0, Ontario |
| Lot Size: | 200.00 x 1788.00 (Feet) |
| Directions/Cross Streets: | Cty Rd 20 |
| Rooms: | 8 |
| Bedrooms: | 3 |
| Bedrooms +: | |
| Kitchens: | 1 |
| Family Room: | Y |
| Basement: | Part Fin, W/O |
| Approximatly Age: | 16-30 |
| Property Type: | Detached |
| Style: | Bungalow-Raised |
| Exterior: | Brick Front, Vinyl Siding |
| Garage Type: | Attached |
| (Parking/)Drive: | Front Yard |
| Drive Parking Spaces: | 4 |
| Pool: | None |
| Approximatly Age: | 16-30 |
| Approximatly Square Footage: | 1100-1500 |
| Fireplace/Stove: | Y |
| Heat Source: | Propane |
| Heat Type: | Forced Air |
| Central Air Conditioning: | Central Air |
| Laundry Level: | Lower |
| Elevator Lift: | N |
| Sewers: | Septic |
| Water: | Well |
| Water Supply Types: | Drilled Well |
| Utilities-Cable: | A |
| Utilities-Hydro: | A |
| Utilities-Gas: | N |
| Utilities-Telephone: | A |
$
%
Years
This calculator is for demonstration purposes only. Always consult a professional
financial advisor before making personal financial decisions.
| Although the information displayed is believed to be accurate, no warranties or representations are made of any kind. |
| COLDWELL BANKER COBURN REALTY |
|
|

Austin Sold Group Inc
Broker
Dir:
6479397174
Bus:
905-695-7888
Fax:
905-695-0900
| Book Showing | Email a Friend |
Jump To:
At a Glance:
| Type: | Freehold - Detached |
| Area: | Leeds & Grenville |
| Municipality: | North Grenville |
| Neighbourhood: | 803 - North Grenville Twp (Kemptville South) |
| Style: | Bungalow-Raised |
| Lot Size: | 200.00 x 1788.00(Feet) |
| Approximate Age: | 16-30 |
| Tax: | $5,310 |
| Beds: | 3 |
| Baths: | 2 |
| Fireplace: | Y |
| Pool: | None |
Locatin Map:
Payment Calculator:



