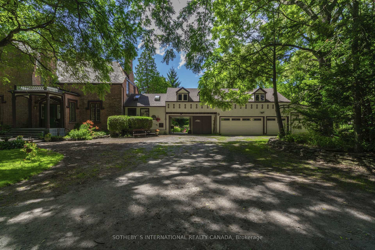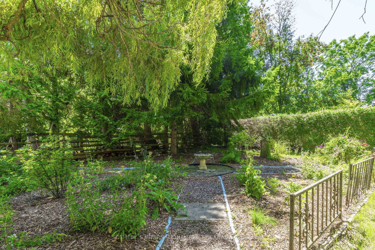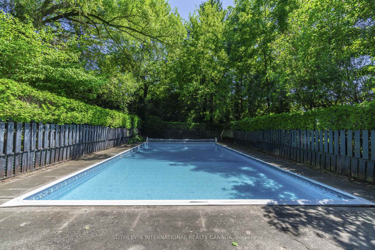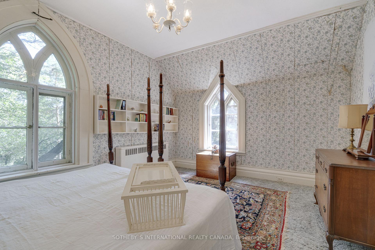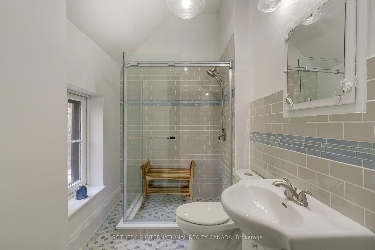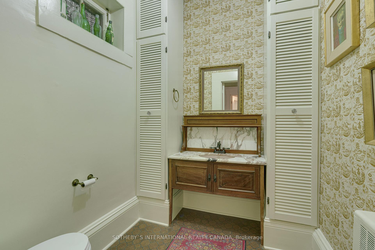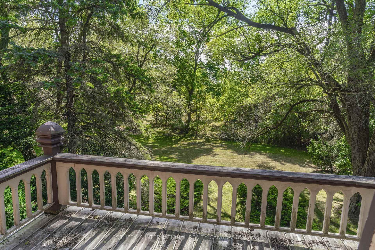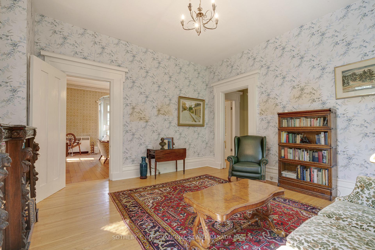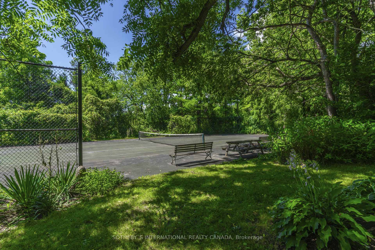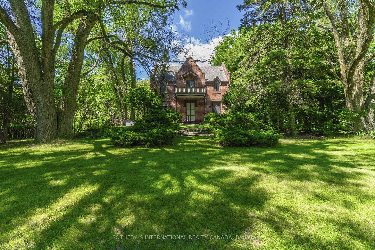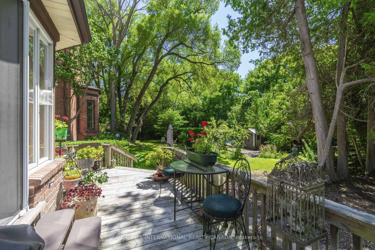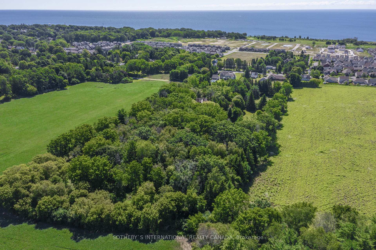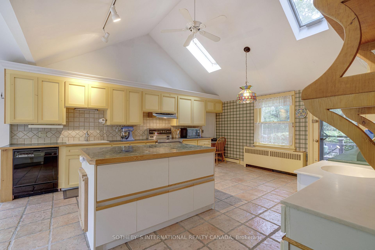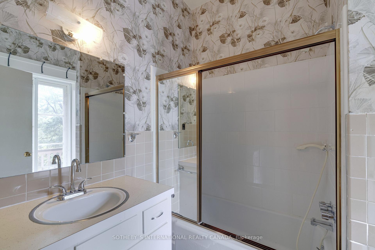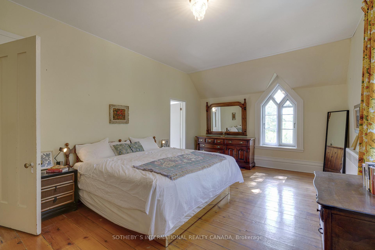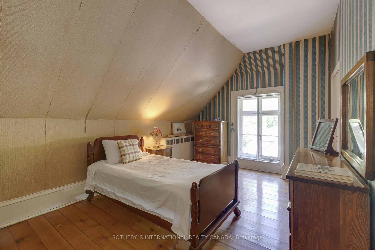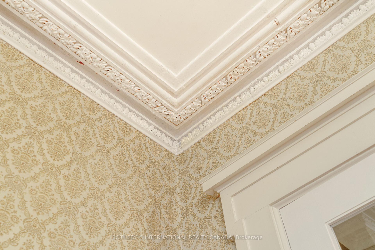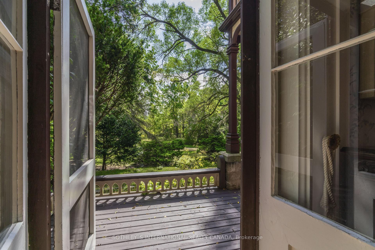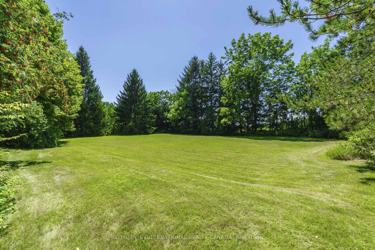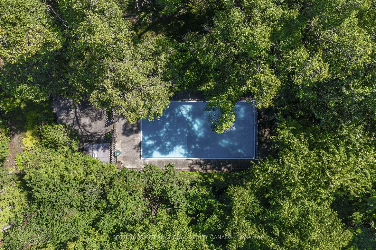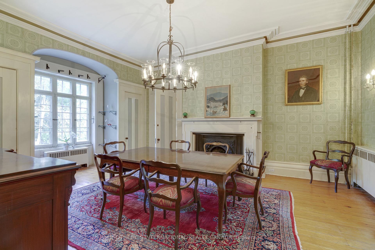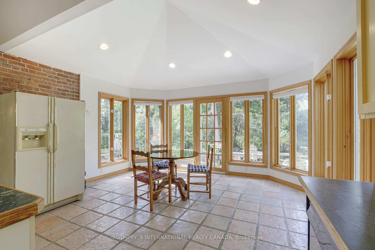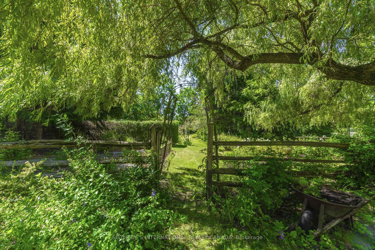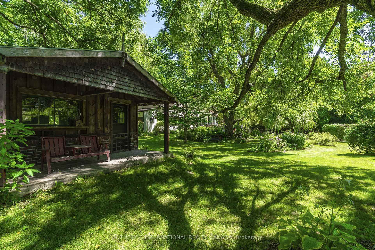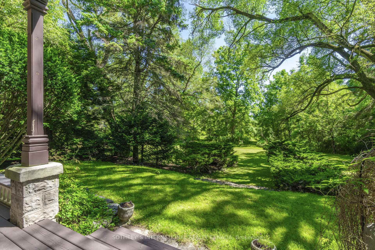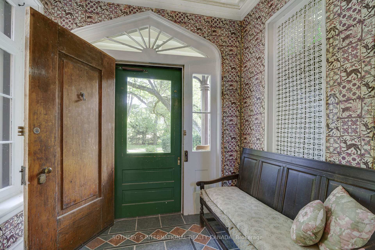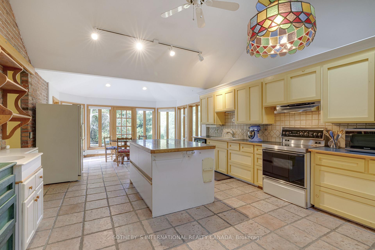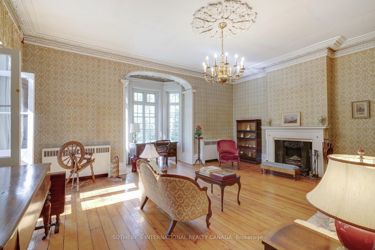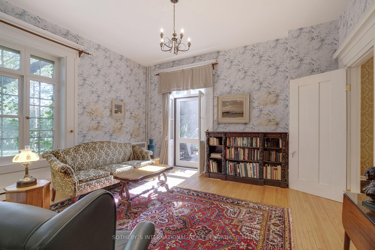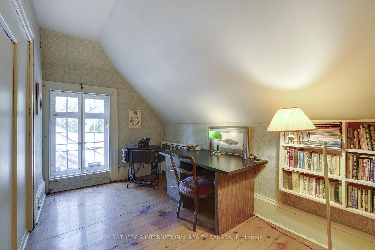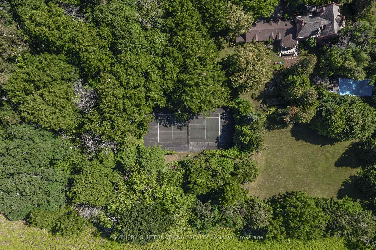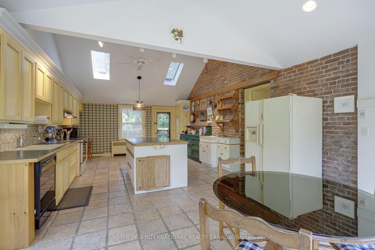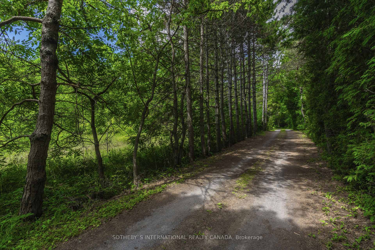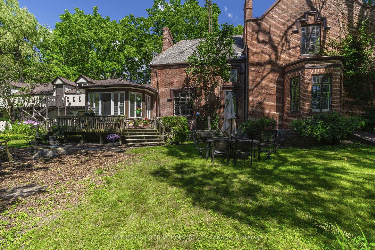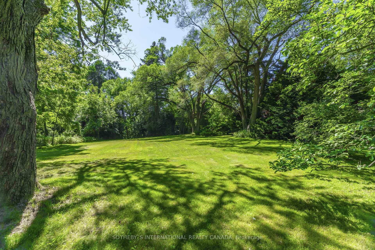$1,999,999
Available - For Sale
Listing ID: X11903103
366 Lakeshore Rd , Port Hope, L1A 1R3, Ontario
| Attention renovators: One-of-a-kind opportunity to restore grand estate heritage home on almost 7 acres in Port Hope. Introducing "Wildwood,"built in 1850. First time available since 1978, this magnificent heirloom home was constructed by politician John Shuter Smith, Elias Smith's grandson, 'Wildwood' has many, exquisitely preserved architectural details that reflect the integrity of the era. Featuring formal, spacious rooms,4 walkouts, a grand south-facing veranda, period windows/doors, coal fireplaces(AS-IS), original mantles, soaring ceilings, filigree period moldings, original pine & oak flooring, and a breakfast room addition. This historic property has an in-ground pool, tennis court, playhouse,walking paths, mature, lush trees, and herb/flower gardens. A generator minimizes disruptions in the event of a blackout. A remarkable, hidden paradise. An exceptional home, Wildwood is ideal for purchasers who value tradition and the opportunity to bring this grand lady back to her former glory. No Heritage designation on property. Incredible potential and value!! |
| Extras: RES1-1 (H1) under Zoning By-law No. 20-2010. Potential for prospective residential re-development. Port Hope is a delightful town 45 minutes east of Toronto along 401/Lake Ontario. Home to Trinity College School. |
| Price | $1,999,999 |
| Taxes: | $9269.65 |
| Address: | 366 Lakeshore Rd , Port Hope, L1A 1R3, Ontario |
| Acreage: | 5-9.99 |
| Directions/Cross Streets: | Lakeshore Road/W. of Toronto Rd |
| Rooms: | 11 |
| Rooms +: | 2 |
| Bedrooms: | 4 |
| Bedrooms +: | |
| Kitchens: | 1 |
| Family Room: | Y |
| Basement: | Full, Part Fin |
| Approximatly Age: | 100+ |
| Property Type: | Detached |
| Style: | 2-Storey |
| Exterior: | Brick, Wood |
| Garage Type: | Attached |
| (Parking/)Drive: | Circular |
| Drive Parking Spaces: | 20 |
| Pool: | Inground |
| Other Structures: | Garden Shed, Workshop |
| Approximatly Age: | 100+ |
| Property Features: | Golf, Level, Wooded/Treed |
| Fireplace/Stove: | Y |
| Heat Source: | Propane |
| Heat Type: | Radiant |
| Central Air Conditioning: | None |
| Laundry Level: | Lower |
| Elevator Lift: | N |
| Sewers: | Septic |
| Water: | Municipal |
| Utilities-Cable: | Y |
| Utilities-Hydro: | Y |
| Utilities-Gas: | A |
| Utilities-Telephone: | Y |
$
%
Years
This calculator is for demonstration purposes only. Always consult a professional
financial advisor before making personal financial decisions.
| Although the information displayed is believed to be accurate, no warranties or representations are made of any kind. |
| SOTHEBY`S INTERNATIONAL REALTY CANADA |
|
|

Austin Sold Group Inc
Broker
Dir:
6479397174
Bus:
905-695-7888
Fax:
905-695-0900
| Virtual Tour | Book Showing | Email a Friend |
Jump To:
At a Glance:
| Type: | Freehold - Detached |
| Area: | Northumberland |
| Municipality: | Port Hope |
| Neighbourhood: | Port Hope |
| Style: | 2-Storey |
| Approximate Age: | 100+ |
| Tax: | $9,269.65 |
| Beds: | 4 |
| Baths: | 4 |
| Fireplace: | Y |
| Pool: | Inground |
Locatin Map:
Payment Calculator:



