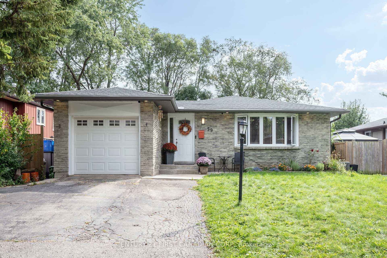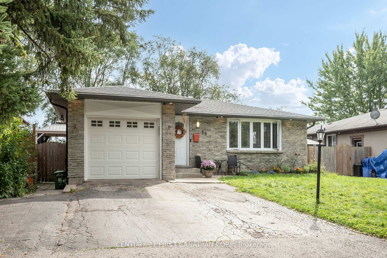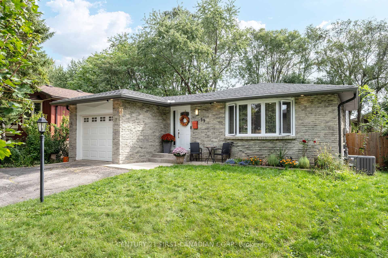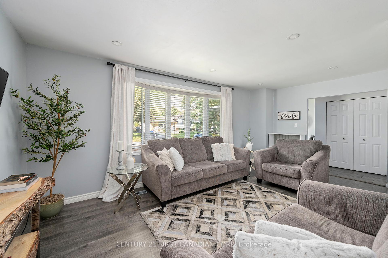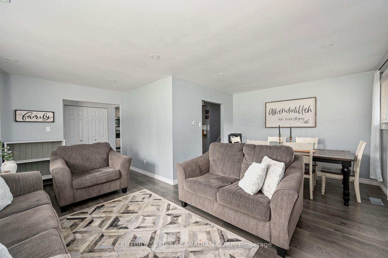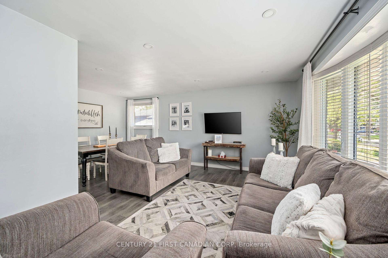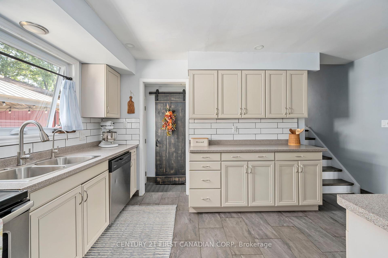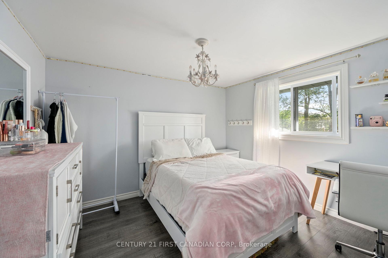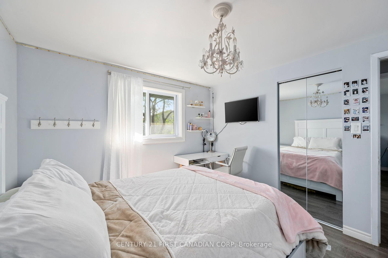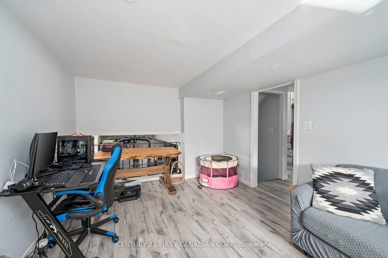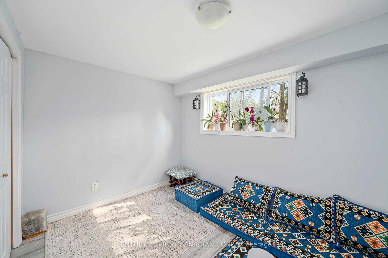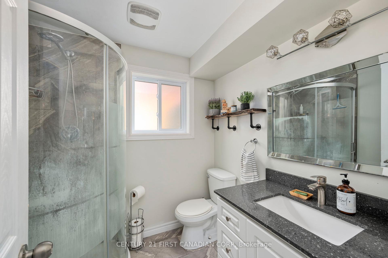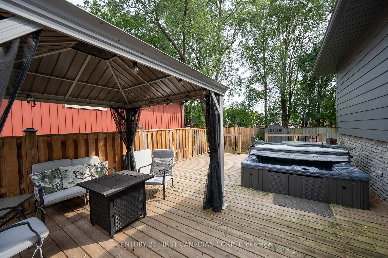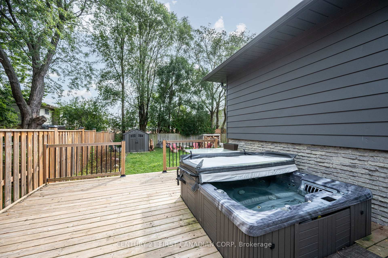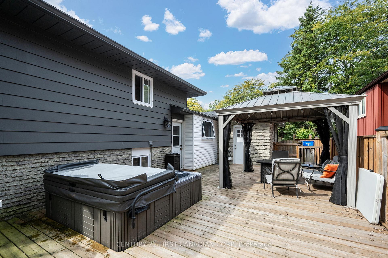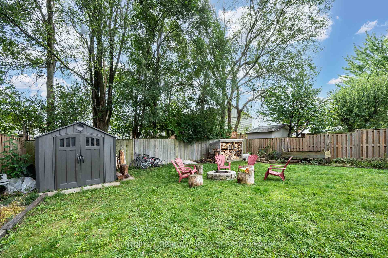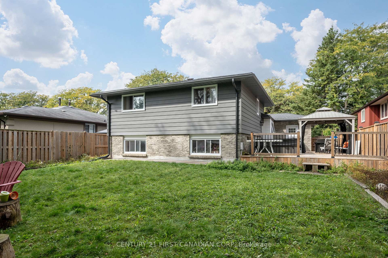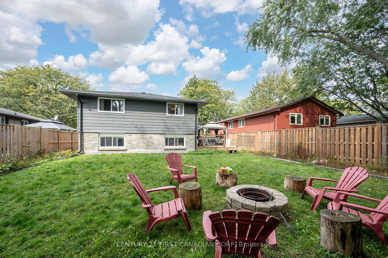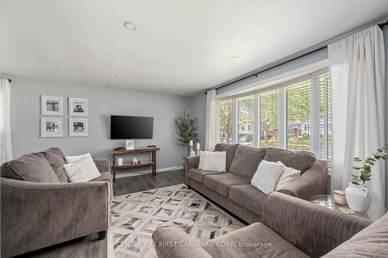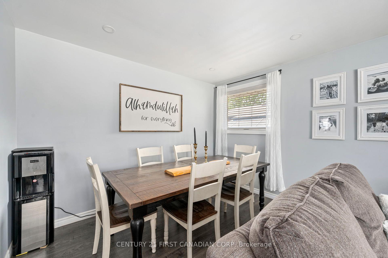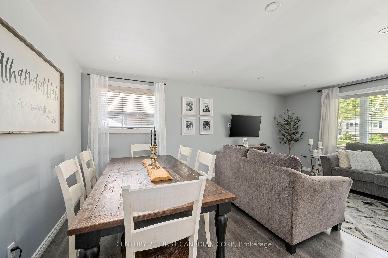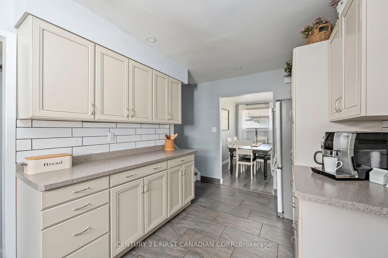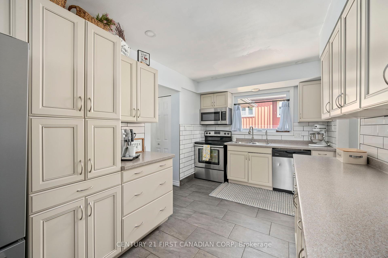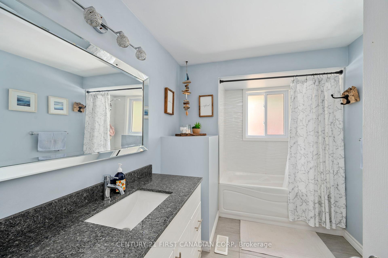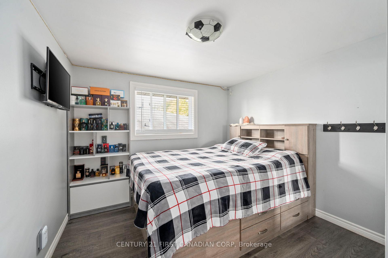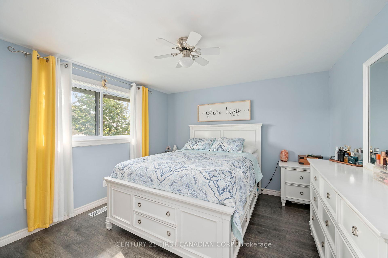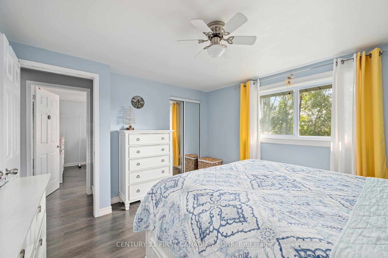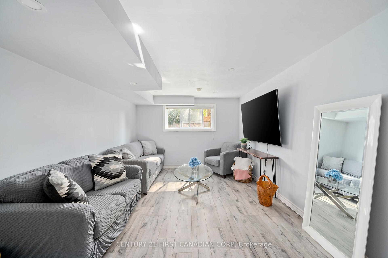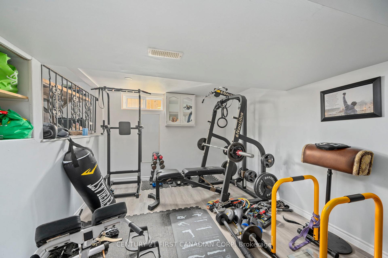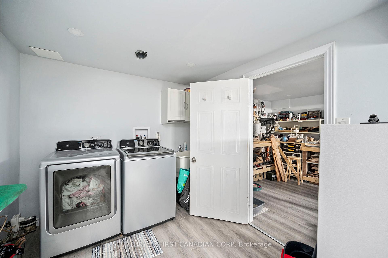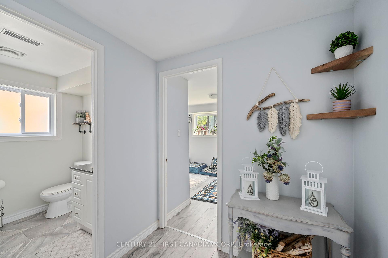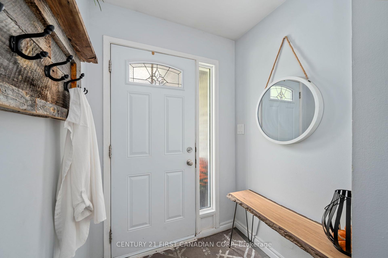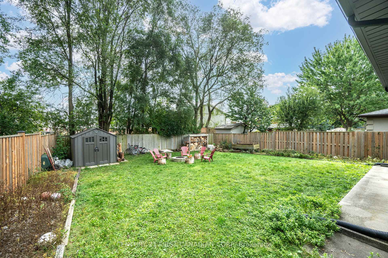$674,900
Available - For Sale
Listing ID: X9385774
59 Downing Cres South , London, N6C 3C7, Ontario
| Beautiful 4-Level Backsplit in Quiet Pond Mills Crescent. Welcome to 59 Downing Crescent, a charming 4-level backsplit nestled in the serene Pond Mills neighbourhood of London, Ontario. This spacious home features 3+1 bedrooms, 2 full baths, and an open-concept main floor filled with natural light, perfect for both family living and entertaining. Lovingly maintained and thoughtfully updated, this home boasts numerous modern improvements, including a new roof, furnace, air conditioner, tankless UV water heater, and windows, along with refreshed flooring and a stunning backyard deck. The recent upgrades provide both comfort and efficiency, ensuring this home is move-in ready for its next owner.Located on a quiet crescent, this property offers easy access to nearby amenities, schools, parks, and scenic hiking trails, making it an ideal place for families or anyone looking for a peaceful retreat close to the city. |
| Price | $674,900 |
| Taxes: | $3584.48 |
| Assessment: | $217000 |
| Assessment Year: | 2024 |
| Address: | 59 Downing Cres South , London, N6C 3C7, Ontario |
| Lot Size: | 50.00 x 120.00 (Feet) |
| Acreage: | < .50 |
| Directions/Cross Streets: | Southdale Rd. E at Millbank Dr |
| Rooms: | 9 |
| Bedrooms: | 3 |
| Bedrooms +: | 1 |
| Kitchens: | 1 |
| Family Room: | Y |
| Basement: | Finished |
| Approximatly Age: | 31-50 |
| Property Type: | Detached |
| Style: | Backsplit 4 |
| Exterior: | Alum Siding, Brick |
| Garage Type: | Attached |
| (Parking/)Drive: | Private |
| Drive Parking Spaces: | 2 |
| Pool: | None |
| Approximatly Age: | 31-50 |
| Property Features: | Lake/Pond, Park, Place Of Worship, Public Transit, School, School Bus Route |
| Fireplace/Stove: | N |
| Heat Source: | Gas |
| Heat Type: | Forced Air |
| Central Air Conditioning: | Central Air |
| Laundry Level: | Lower |
| Sewers: | Sewers |
| Water: | Municipal |
$
%
Years
This calculator is for demonstration purposes only. Always consult a professional
financial advisor before making personal financial decisions.
| Although the information displayed is believed to be accurate, no warranties or representations are made of any kind. |
| CENTURY 21 FIRST CANADIAN CORP |
|
|

Austin Sold Group Inc
Broker
Dir:
6479397174
Bus:
905-695-7888
Fax:
905-695-0900
| Book Showing | Email a Friend |
Jump To:
At a Glance:
| Type: | Freehold - Detached |
| Area: | Middlesex |
| Municipality: | London |
| Neighbourhood: | South S |
| Style: | Backsplit 4 |
| Lot Size: | 50.00 x 120.00(Feet) |
| Approximate Age: | 31-50 |
| Tax: | $3,584.48 |
| Beds: | 3+1 |
| Baths: | 2 |
| Fireplace: | N |
| Pool: | None |
Locatin Map:
Payment Calculator:



