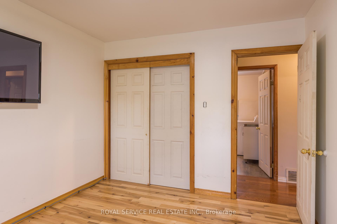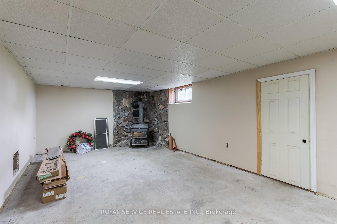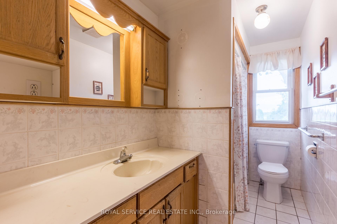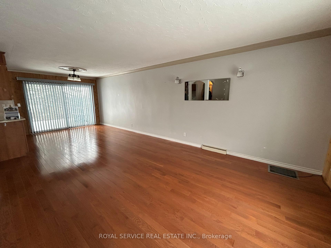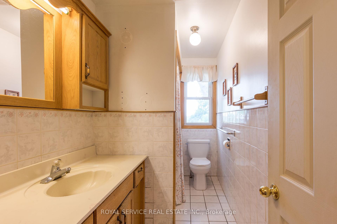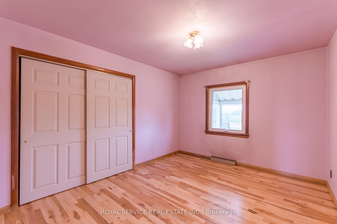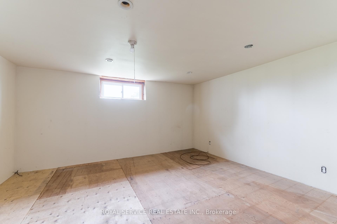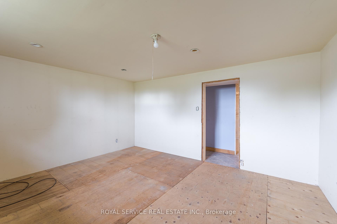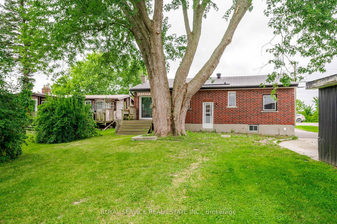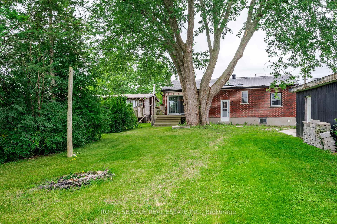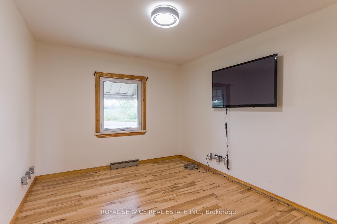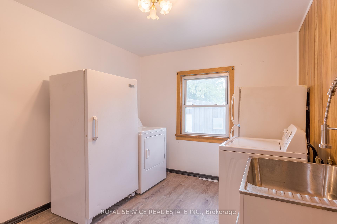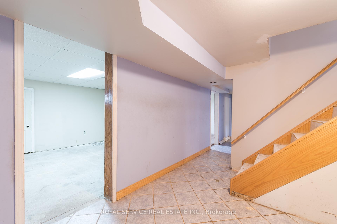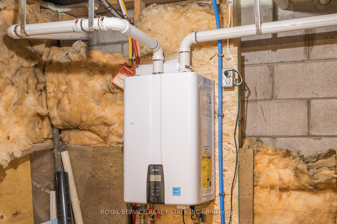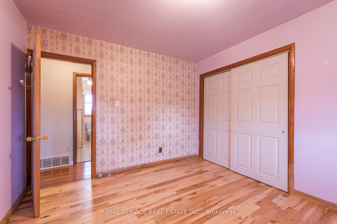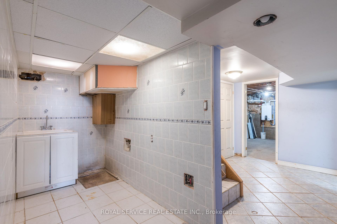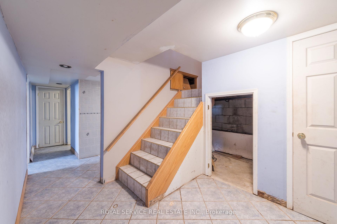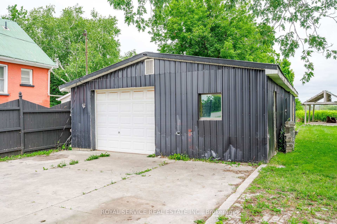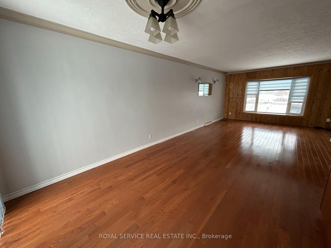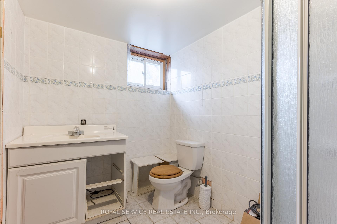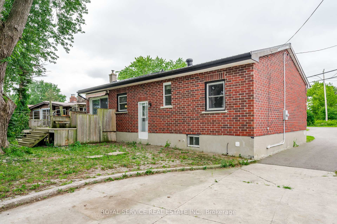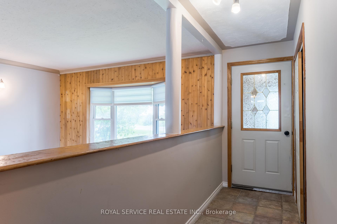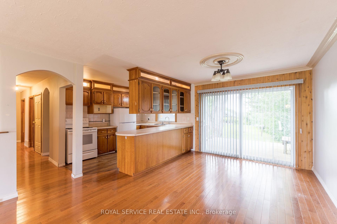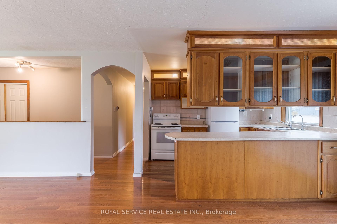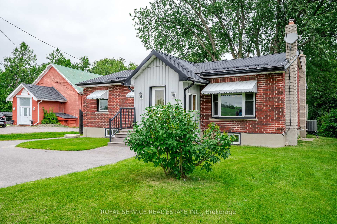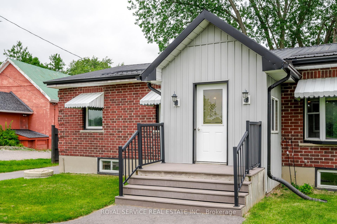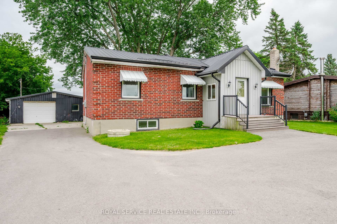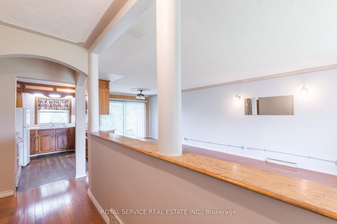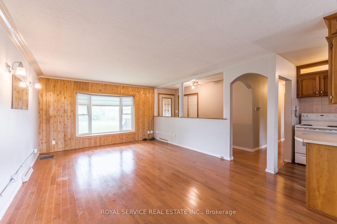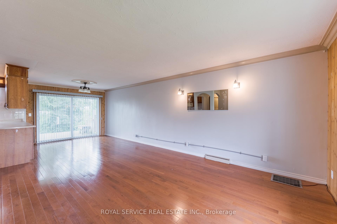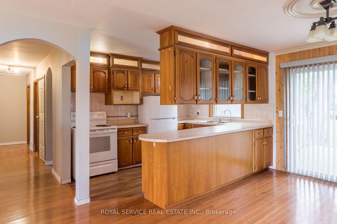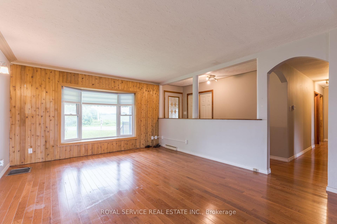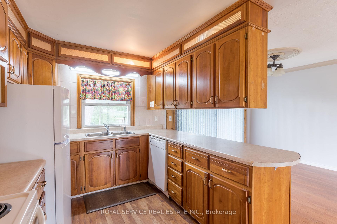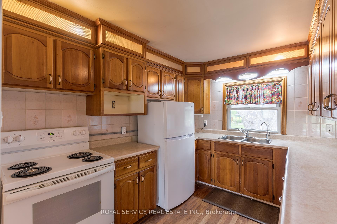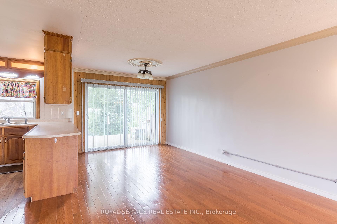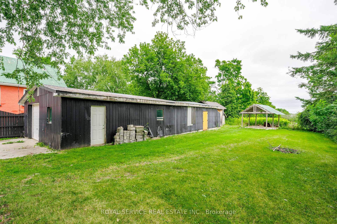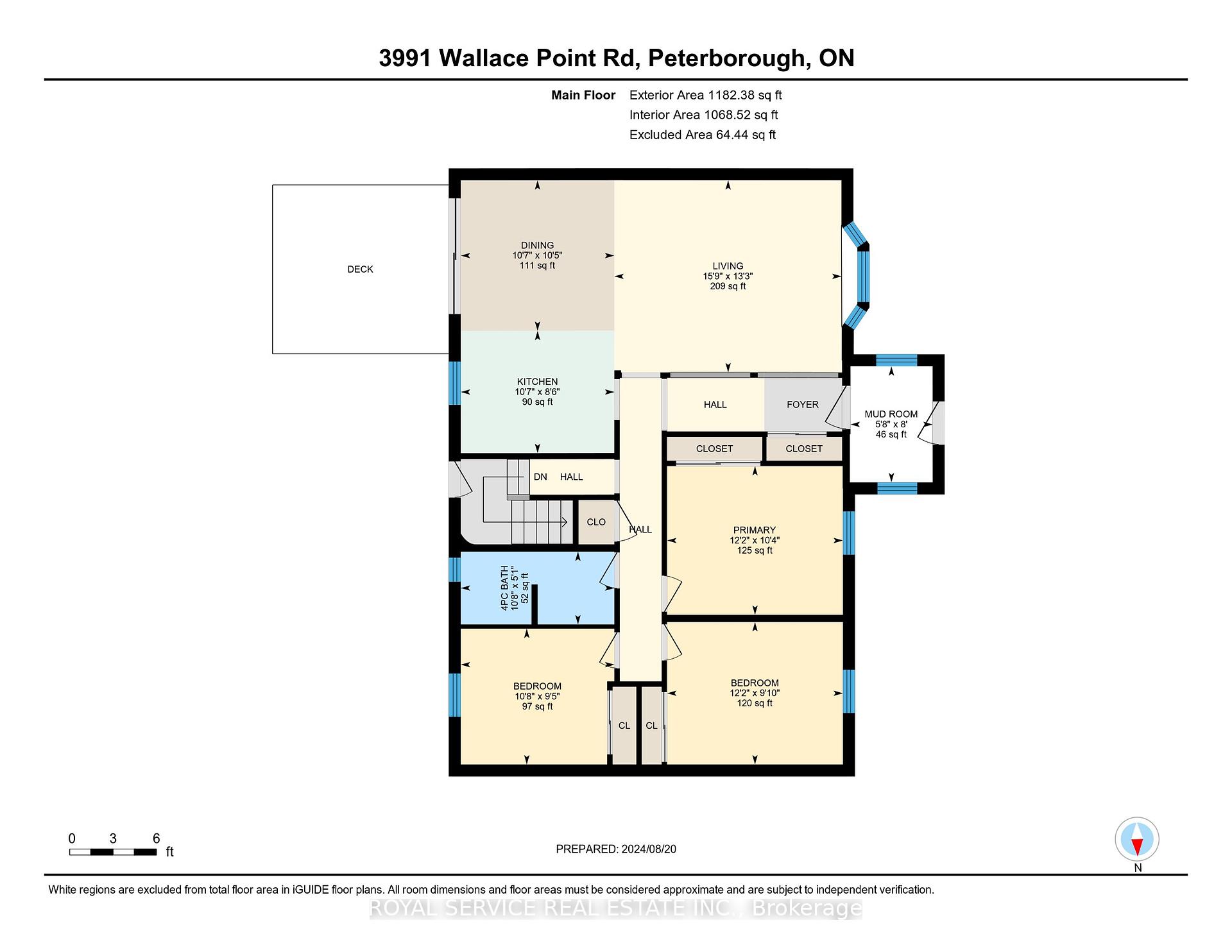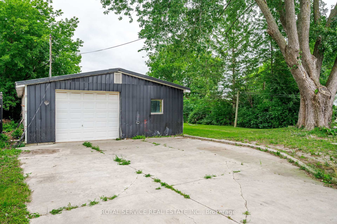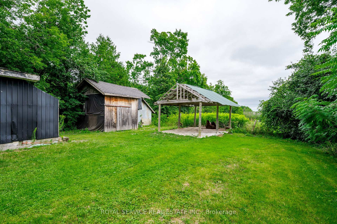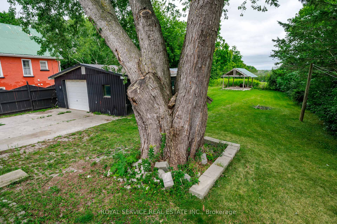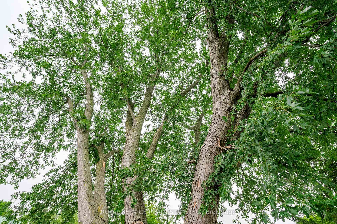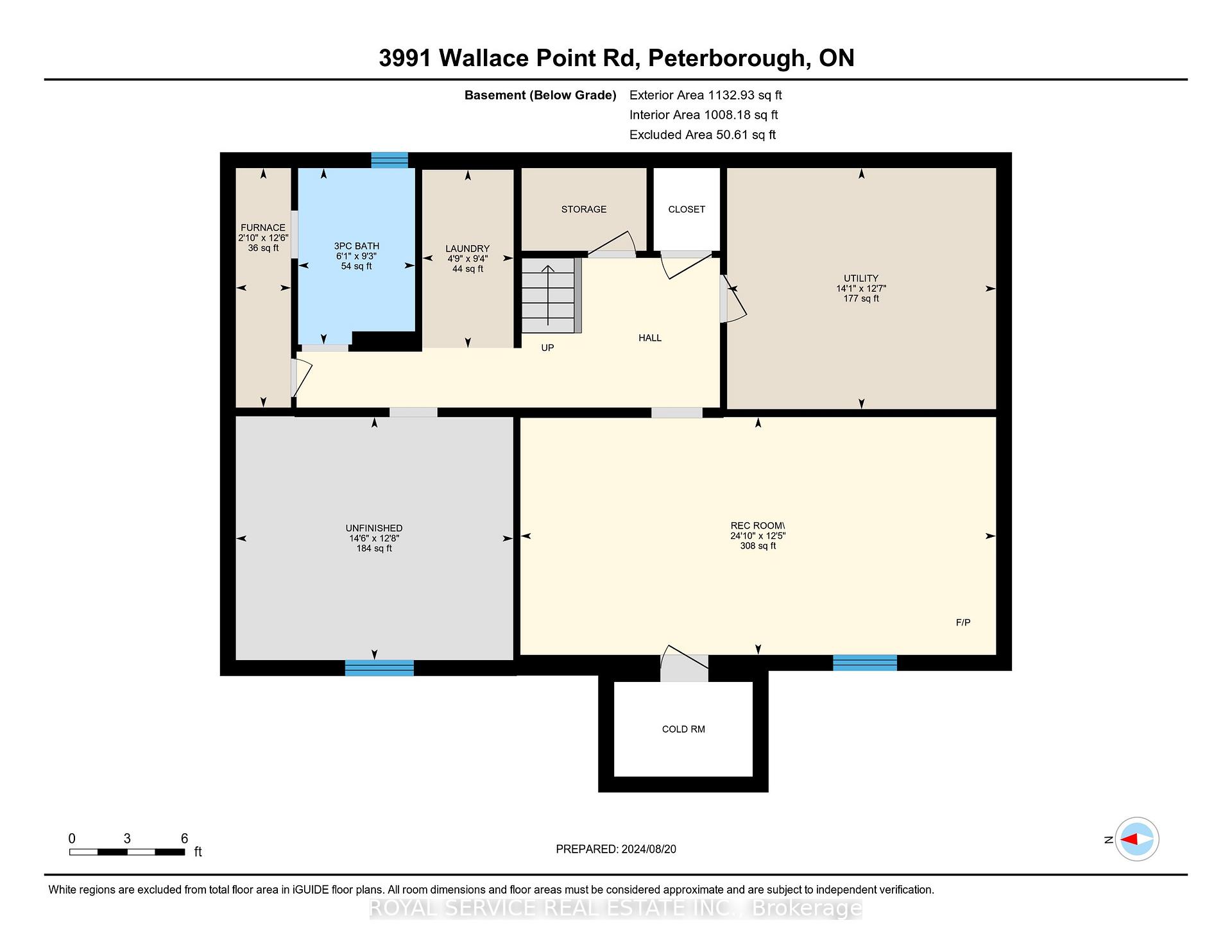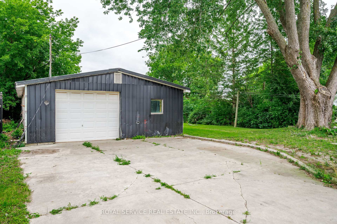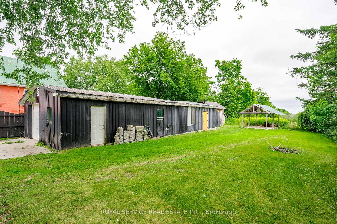$599,900
Available - For Sale
Listing ID: X9508323
3991 Wallace Point Rd , Otonabee-South Monaghan, K9J 0E4, Ontario
| Explore the perfect blend of comfort & convenience at 3991 Wallace Point Rd an all-brick house now on the market! Just 5 minutes east of Peterborough & conveniently close to the highway, this home is ideal for both commuters & those looking to enjoy a balance of city & country living. Featuring 4 sizeable bedrooms & two bathrooms across two floors, this home suits a variety of needs, whether you're a first-time home buyer, looking to downsize, or an investor. The ground floor is thoughtfully designed with a spacious living room that flows into a generous dining room & kitchen. The living/dining room also boasts a walk-out to the back deck, perfect for entertaining or quiet relaxation. Additionally, there are 3 bedrooms & a full bathroom on this level. Please note one bedroom is presently being used as a laundry room (easily re-located downstairs).Downstairs you will find a fourth bedroom, a large family room, 3 piece bathroom, laundry area & storage space. The property boasts hardwood floors, a sturdy metal roof and vinyl windows, offering both durability and functionality. A large two-bay garage, with sufficient height for a hoist & workshop area, adds value & utility to the home. Put simply, this property offers both practicality and potential in one package. Don't miss out schedule a visit and see firsthand how 3991 Wallace Point Rd can be your next home sweet home. |
| Extras: Updates: Furnace, UV HEP Filter & A/C 2022, Tankless Hot Water 2023, Metal roof 2004, Septic pumped July 2022. Approximate utilities yearly: Gas $480, Hydro $1080. |
| Price | $599,900 |
| Taxes: | $4032.00 |
| Address: | 3991 Wallace Point Rd , Otonabee-South Monaghan, K9J 0E4, Ontario |
| Lot Size: | 75.77 x 200.00 (Feet) |
| Acreage: | < .50 |
| Directions/Cross Streets: | Bensfort Rd / Wallace Point Rd |
| Rooms: | 8 |
| Rooms +: | 6 |
| Bedrooms: | 3 |
| Bedrooms +: | 1 |
| Kitchens: | 1 |
| Family Room: | Y |
| Basement: | Finished |
| Approximatly Age: | 51-99 |
| Property Type: | Detached |
| Style: | Bungalow |
| Exterior: | Brick |
| Garage Type: | Detached |
| (Parking/)Drive: | Private |
| Drive Parking Spaces: | 4 |
| Pool: | None |
| Approximatly Age: | 51-99 |
| Property Features: | Hospital, Level, School, School Bus Route |
| Fireplace/Stove: | Y |
| Heat Source: | Gas |
| Heat Type: | Forced Air |
| Central Air Conditioning: | Central Air |
| Elevator Lift: | N |
| Sewers: | Septic |
| Water: | Well |
$
%
Years
This calculator is for demonstration purposes only. Always consult a professional
financial advisor before making personal financial decisions.
| Although the information displayed is believed to be accurate, no warranties or representations are made of any kind. |
| ROYAL SERVICE REAL ESTATE INC. |
|
|

Austin Sold Group Inc
Broker
Dir:
6479397174
Bus:
905-695-7888
Fax:
905-695-0900
| Virtual Tour | Book Showing | Email a Friend |
Jump To:
At a Glance:
| Type: | Freehold - Detached |
| Area: | Peterborough |
| Municipality: | Otonabee-South Monaghan |
| Neighbourhood: | Rural Otonabee-South Monaghan |
| Style: | Bungalow |
| Lot Size: | 75.77 x 200.00(Feet) |
| Approximate Age: | 51-99 |
| Tax: | $4,032 |
| Beds: | 3+1 |
| Baths: | 2 |
| Fireplace: | Y |
| Pool: | None |
Locatin Map:
Payment Calculator:



