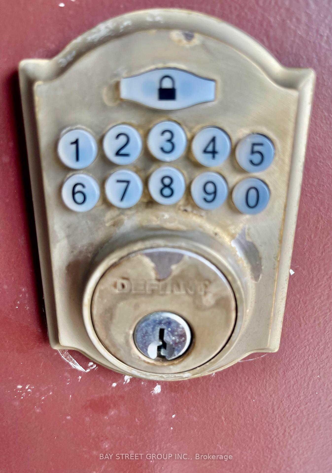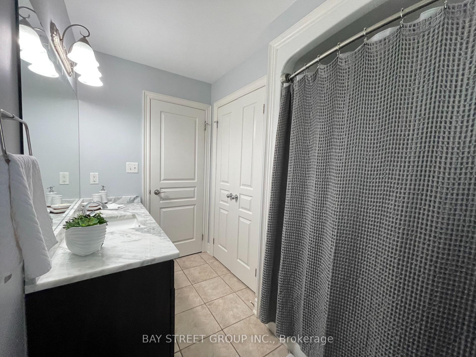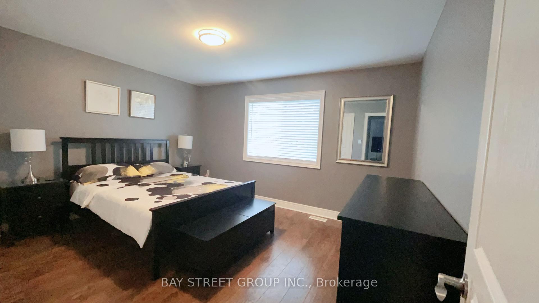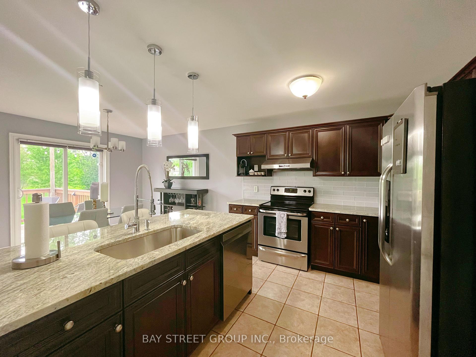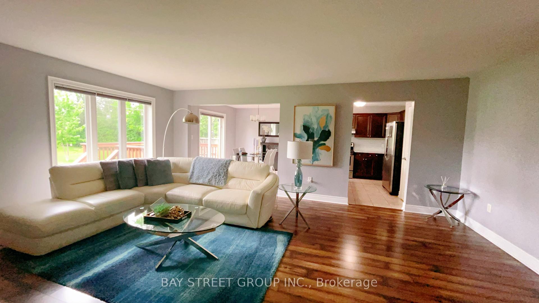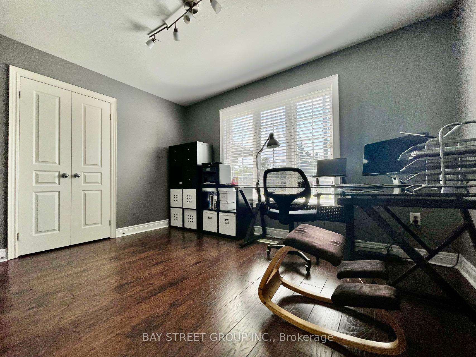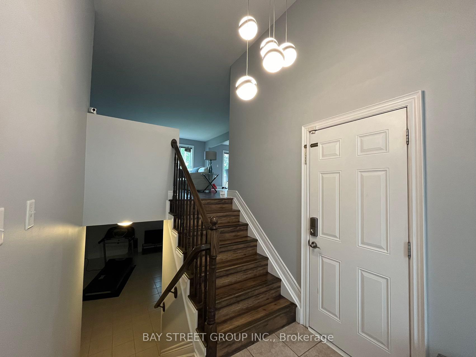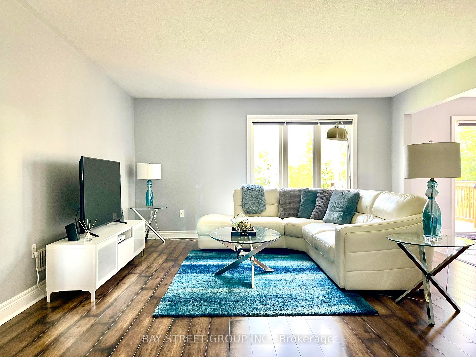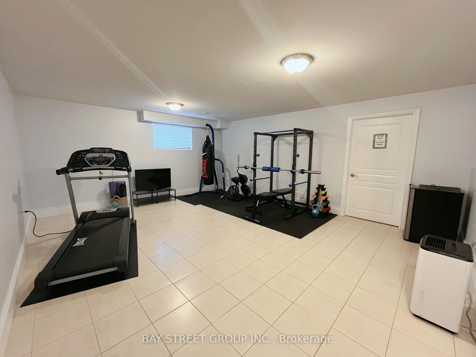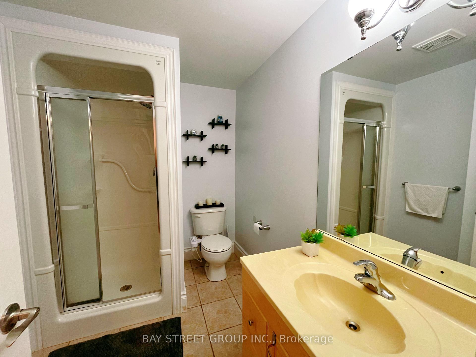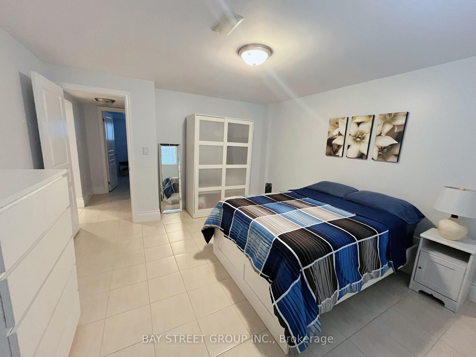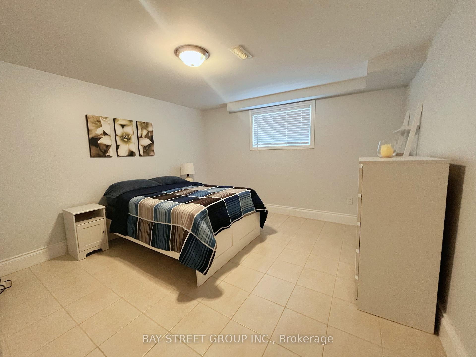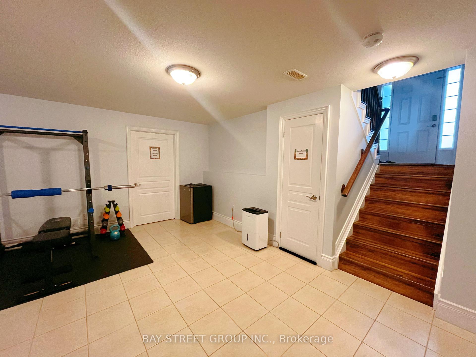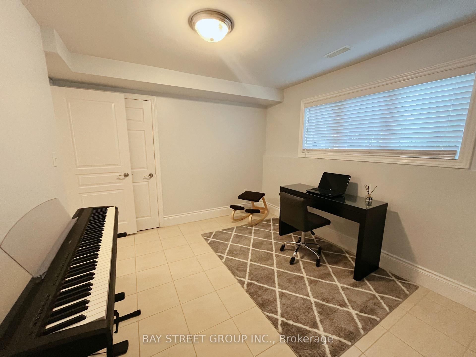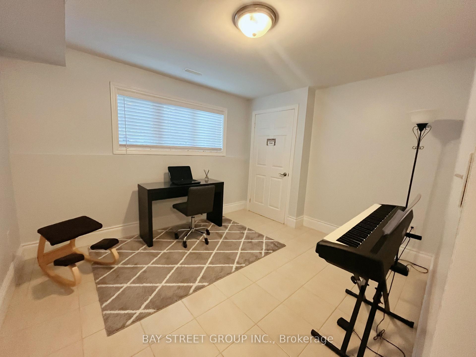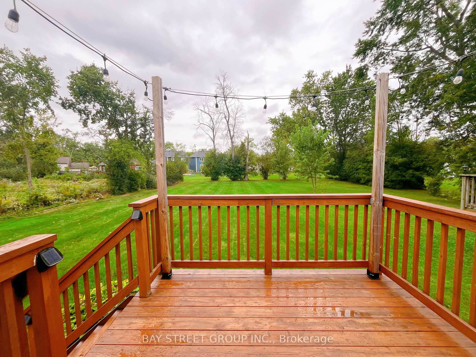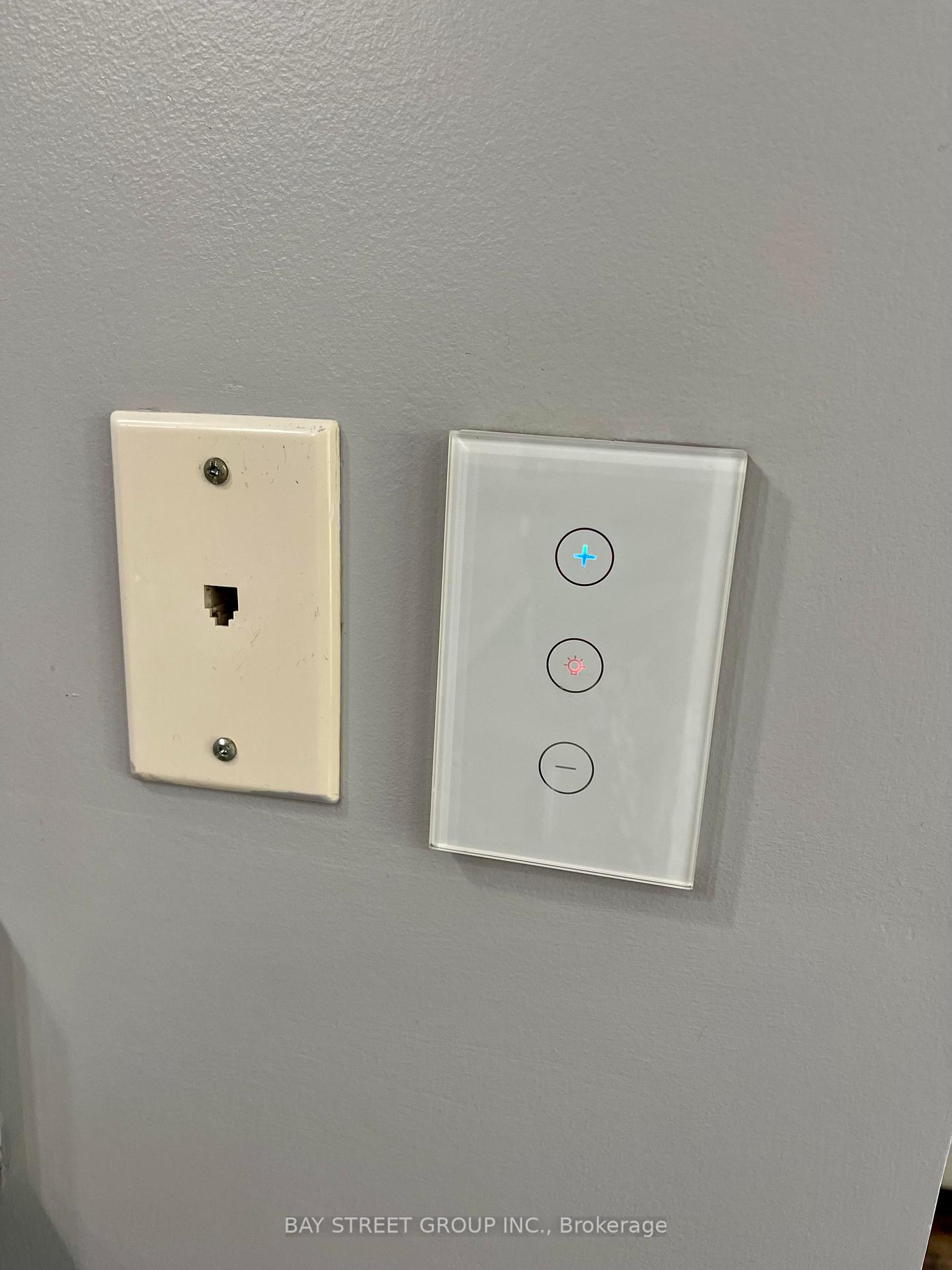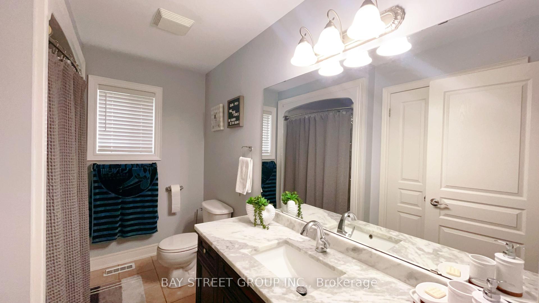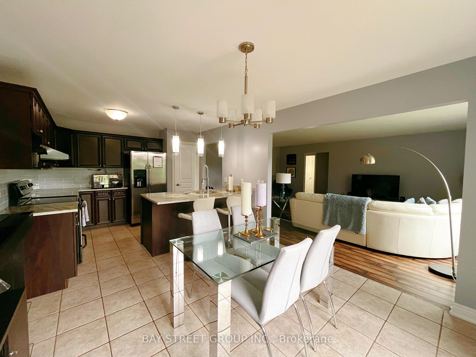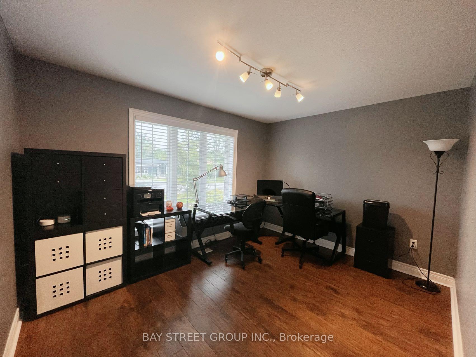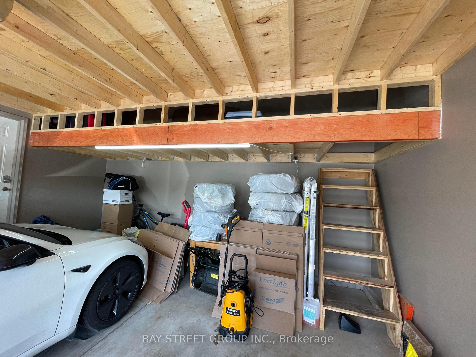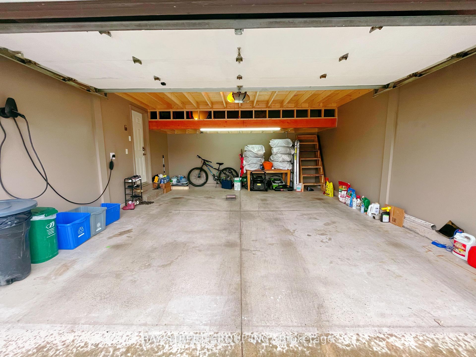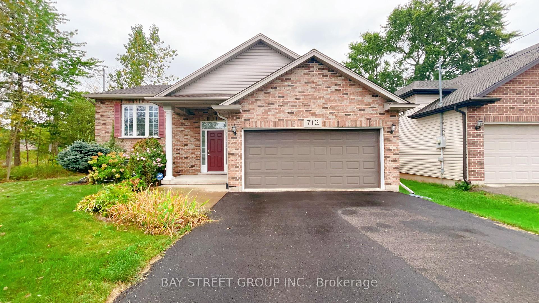$620,000
Available - For Sale
Listing ID: X9508528
712 DOMINION Rd , Fort Erie, L2A 1G8, Ontario
| Welcome to this beautifully finished, move-in ready raised bungalow. Upon entering, you'll be welcomed by a spacious living room featuring a large window with Smart Blinds, allowing for both natural light and privacy. The open-concept eat-in kitchen boasts an island and stunning granite countertops, perfect for family gatherings. Enjoy delightful views of the backyard through the backdoor window while savoring breakfast together. Many rooms have been upgraded with Smart Switches for modern convenience. The double garage is equipped with an EV wall outlet and a custom-built storage room for added functionality. Beyond the comforts of home, this property is located just minutes from Waverly Beach, the picturesque Friendship Trail, and the iconic Peace Bridge, providing easy access for both leisure and travel. |
| Extras: Smart electrical Blinds in Kitchen and Family Room on the upper floor. Smart Switch, EV Wall outlet in the Garage. |
| Price | $620,000 |
| Taxes: | $4696.19 |
| Assessment: | $246500 |
| Assessment Year: | 2024 |
| Address: | 712 DOMINION Rd , Fort Erie, L2A 1G8, Ontario |
| Lot Size: | 50.00 x 195.00 (Feet) |
| Acreage: | < .50 |
| Directions/Cross Streets: | Helena / Dominion |
| Rooms: | 6 |
| Rooms +: | 0 |
| Bedrooms: | 2 |
| Bedrooms +: | 2 |
| Kitchens: | 1 |
| Kitchens +: | 0 |
| Family Room: | Y |
| Basement: | Finished |
| Approximatly Age: | 16-30 |
| Property Type: | Detached |
| Style: | Bungalow-Raised |
| Exterior: | Brick |
| Garage Type: | Attached |
| (Parking/)Drive: | Private |
| Drive Parking Spaces: | 4 |
| Pool: | None |
| Approximatly Age: | 16-30 |
| Fireplace/Stove: | N |
| Heat Source: | Gas |
| Heat Type: | Forced Air |
| Central Air Conditioning: | Central Air |
| Laundry Level: | Lower |
| Elevator Lift: | N |
| Sewers: | Sewers |
| Water: | Municipal |
| Utilities-Cable: | N |
| Utilities-Hydro: | Y |
| Utilities-Gas: | Y |
$
%
Years
This calculator is for demonstration purposes only. Always consult a professional
financial advisor before making personal financial decisions.
| Although the information displayed is believed to be accurate, no warranties or representations are made of any kind. |
| BAY STREET GROUP INC. |
|
|

Austin Sold Group Inc
Broker
Dir:
6479397174
Bus:
905-695-7888
Fax:
905-695-0900
| Book Showing | Email a Friend |
Jump To:
At a Glance:
| Type: | Freehold - Detached |
| Area: | Niagara |
| Municipality: | Fort Erie |
| Neighbourhood: | 334 - Crescent Park |
| Style: | Bungalow-Raised |
| Lot Size: | 50.00 x 195.00(Feet) |
| Approximate Age: | 16-30 |
| Tax: | $4,696.19 |
| Beds: | 2+2 |
| Baths: | 2 |
| Fireplace: | N |
| Pool: | None |
Locatin Map:
Payment Calculator:



