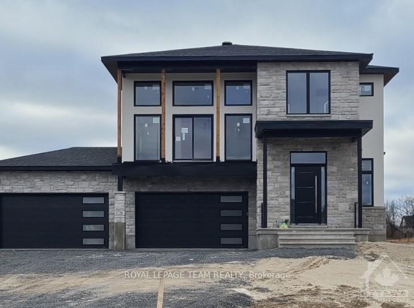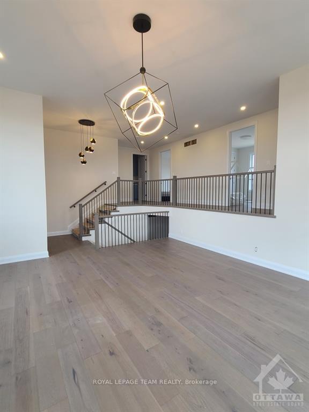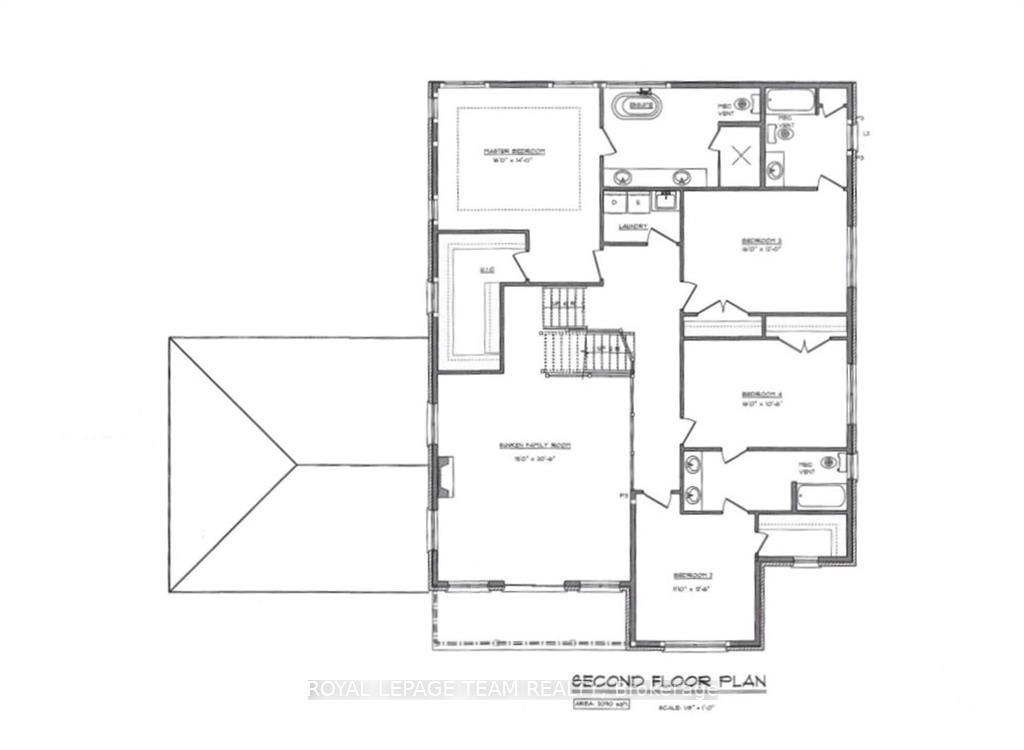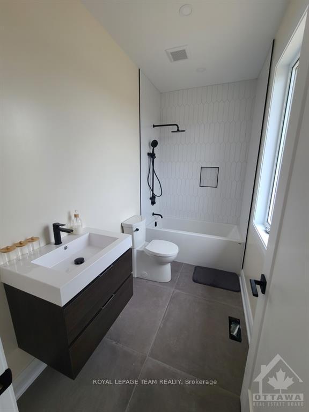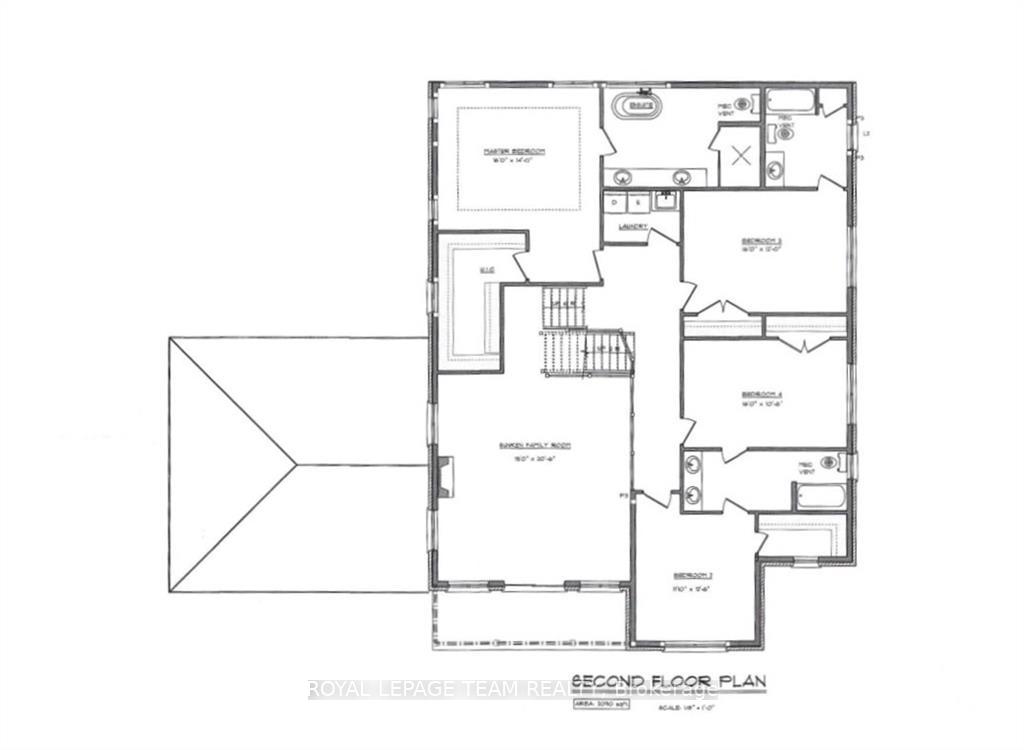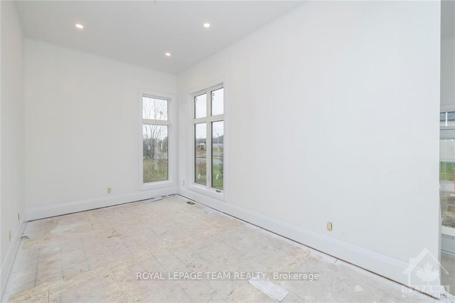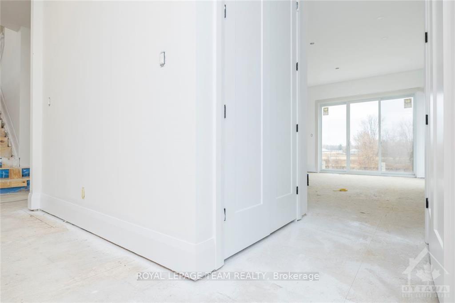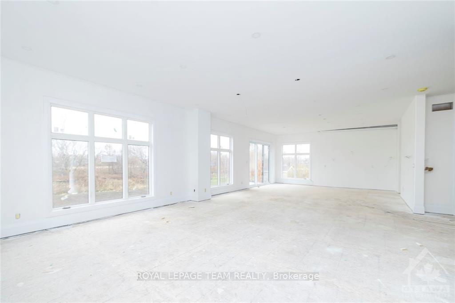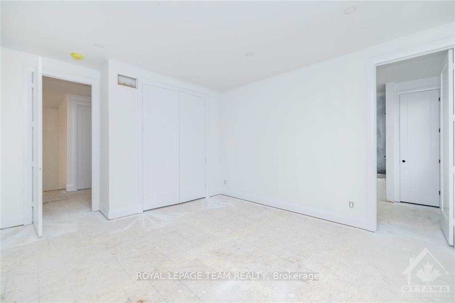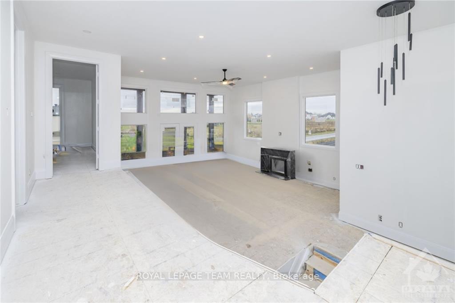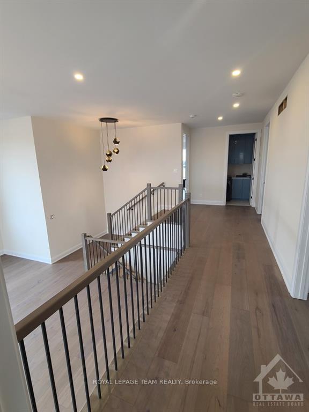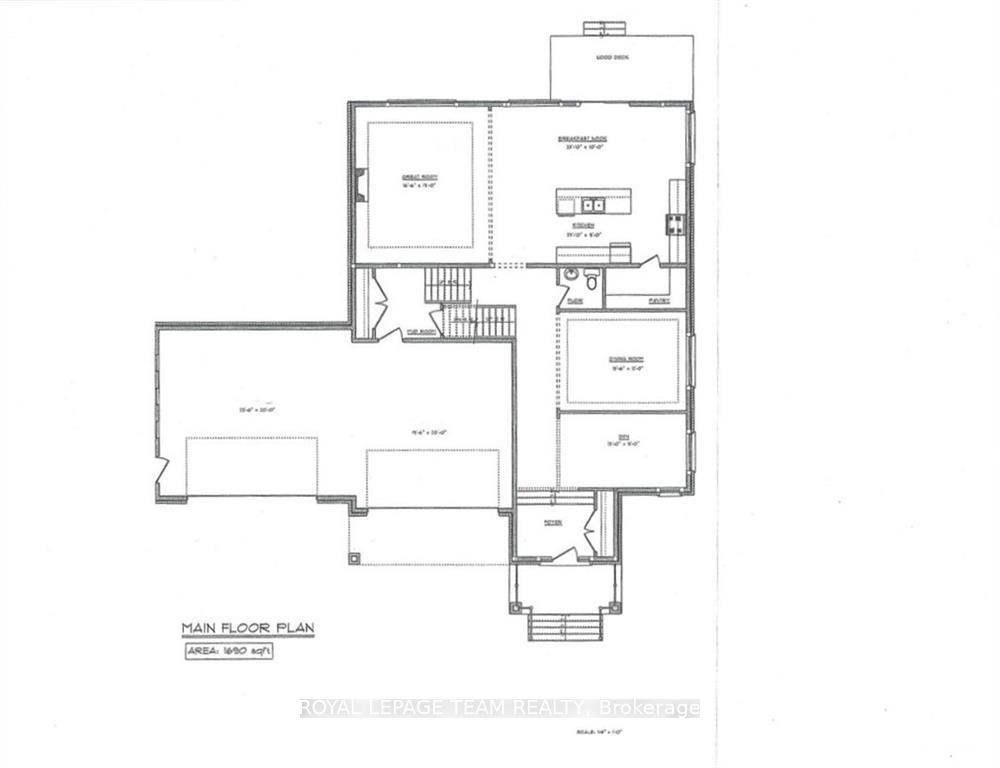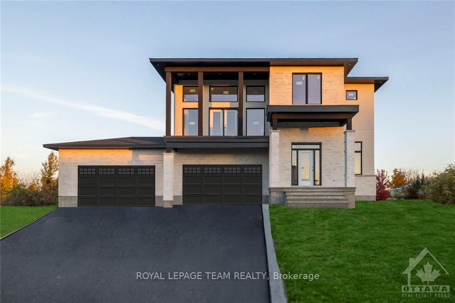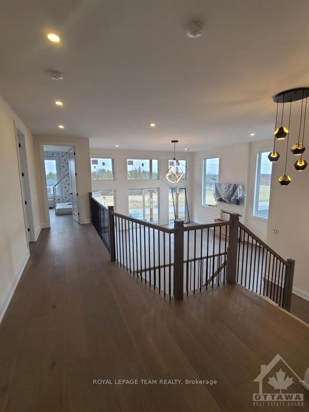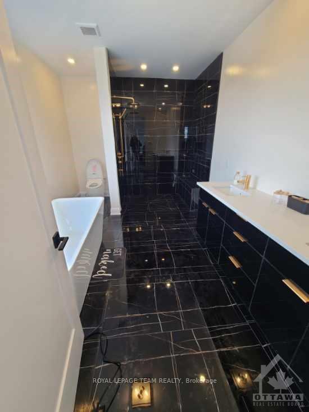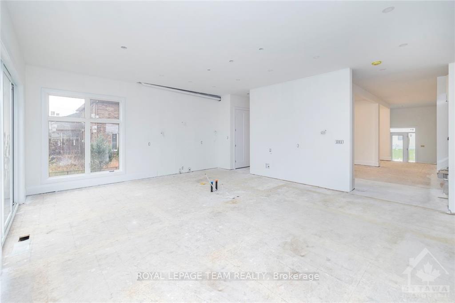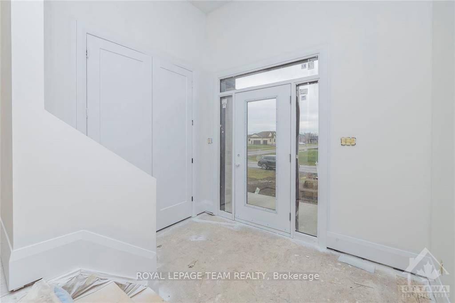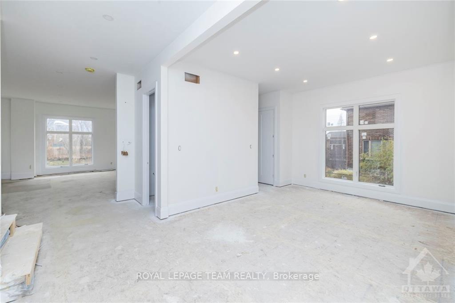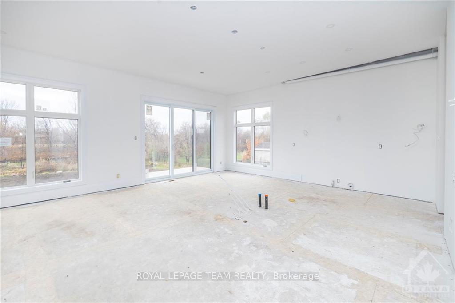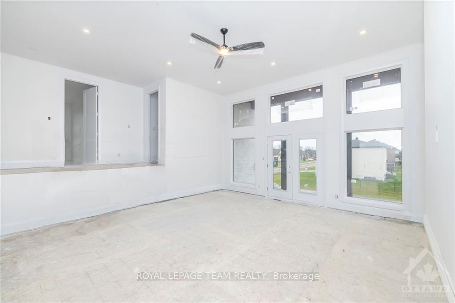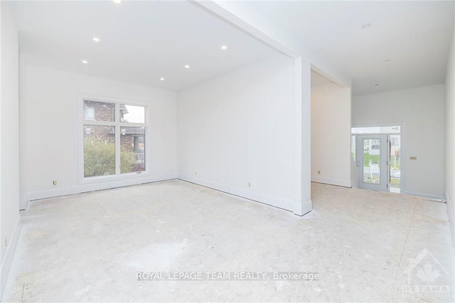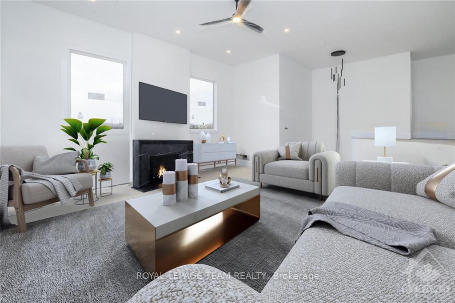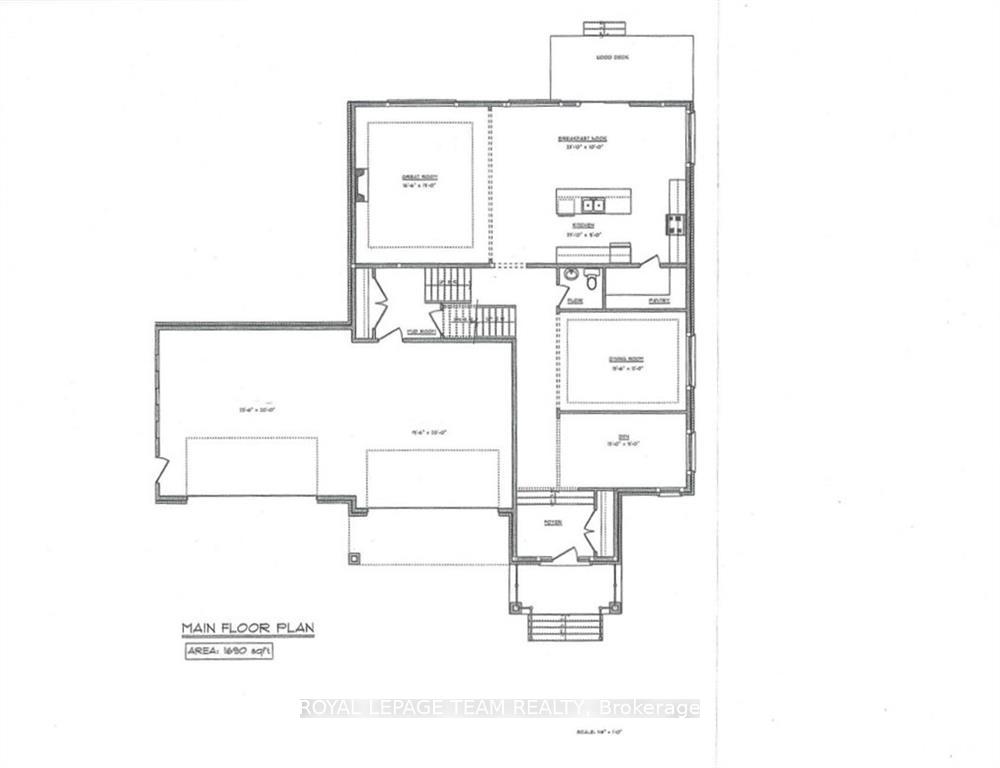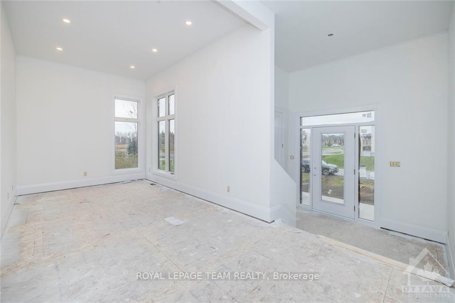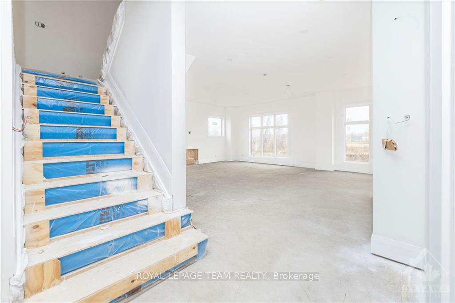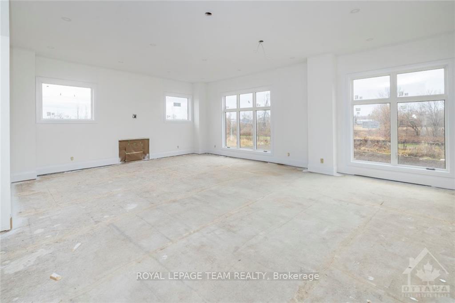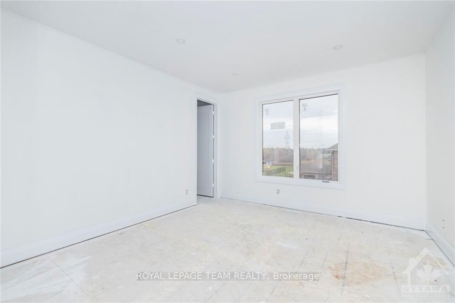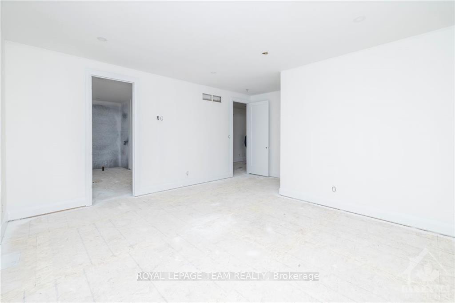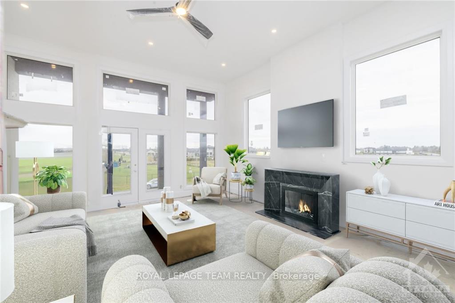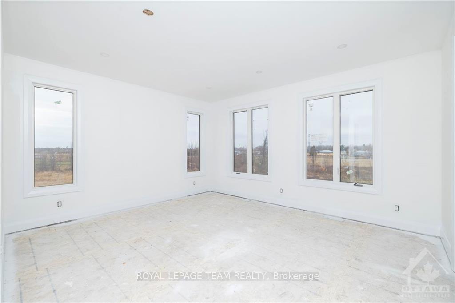$1,649,000
Available - For Sale
Listing ID: X9518111
6840 STILL MEADOW Way , Greely - Metcalfe - Osgoode - Vernon and, K4P 0C9, Ontario
| Construction is underway on another outstanding custom home by local builder NJD Homes Ltd! On a half-acre lot minutes from Greely's shops & amenities, this home offers a unique floor plan with multiple gathering spaces including a finished lower level & large balcony. The home will be completed with high-end finishes throughout; Act quickly to take advantage of this great opportunity to select your preferred finishes & customize to your tastes. The modern exterior will be finished with a mixture of stone & brick, sod on the front & side yards, the rear yard with wood deck will be hydro seeded. A full list of the builders specifications are available. Property taxes estimated via City of Ottawa, reflective of the pre-construction lot. Taxes yet to be assessed for 2024. Schedule B to accompany all offers. *Some photos virtually staged, including partial exterior staging. |
| Price | $1,649,000 |
| Taxes: | $1341.00 |
| Address: | 6840 STILL MEADOW Way , Greely - Metcalfe - Osgoode - Vernon and, K4P 0C9, Ontario |
| Lot Size: | 118.93 x 193.46 (Feet) |
| Acreage: | .50-1.99 |
| Directions/Cross Streets: | Old Prescott Rd south to Quinn Farm |
| Rooms: | 18 |
| Rooms +: | 0 |
| Bedrooms: | 4 |
| Bedrooms +: | 1 |
| Kitchens: | 1 |
| Kitchens +: | 0 |
| Family Room: | Y |
| Basement: | Finished, Full |
| Property Type: | Detached |
| Style: | 2-Storey |
| Exterior: | Concrete, Stucco/Plaster |
| Garage Type: | Attached |
| (Parking/)Drive: | Private |
| Drive Parking Spaces: | 4 |
| Pool: | None |
| Property Features: | Golf, Park |
| Fireplace/Stove: | Y |
| Heat Source: | Gas |
| Heat Type: | Forced Air |
| Central Air Conditioning: | Central Air |
| Sewers: | Septic |
| Water: | Well |
| Water Supply Types: | Drilled Well |
| Utilities-Gas: | Y |
$
%
Years
This calculator is for demonstration purposes only. Always consult a professional
financial advisor before making personal financial decisions.
| Although the information displayed is believed to be accurate, no warranties or representations are made of any kind. |
| ROYAL LEPAGE TEAM REALTY |
|
|

Austin Sold Group Inc
Broker
Dir:
6479397174
Bus:
905-695-7888
Fax:
905-695-0900
| Book Showing | Email a Friend |
Jump To:
At a Glance:
| Type: | Freehold - Detached |
| Area: | Ottawa |
| Municipality: | Greely - Metcalfe - Osgoode - Vernon and |
| Neighbourhood: | 1601 - Greely |
| Style: | 2-Storey |
| Lot Size: | 118.93 x 193.46(Feet) |
| Tax: | $1,341 |
| Beds: | 4+1 |
| Baths: | 4 |
| Fireplace: | Y |
| Pool: | None |
Locatin Map:
Payment Calculator:



