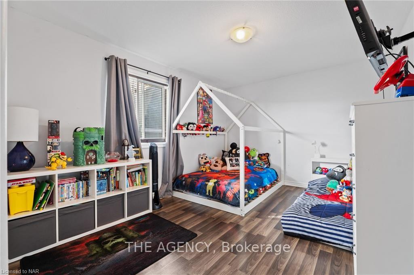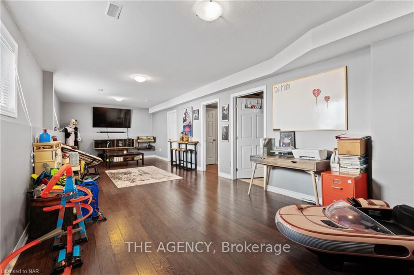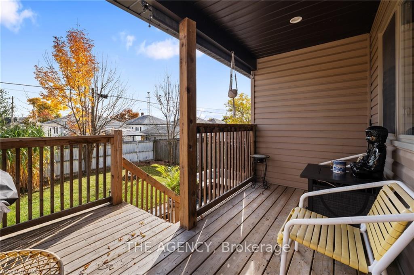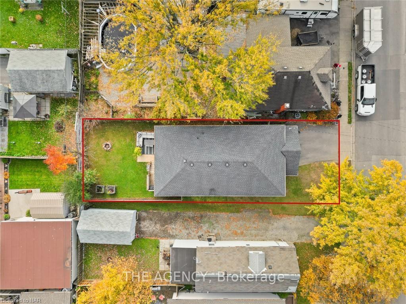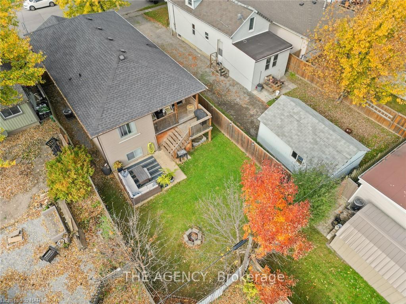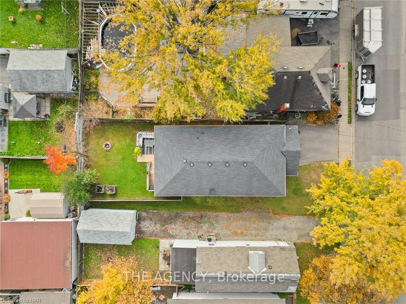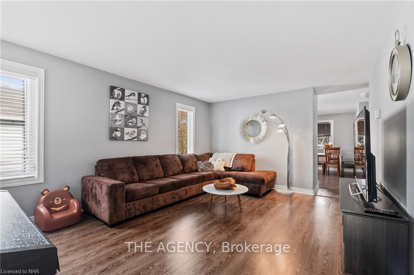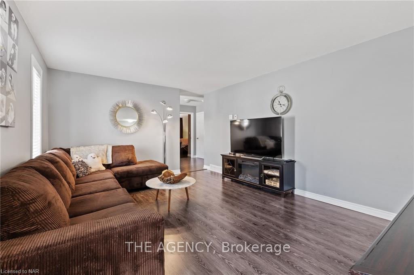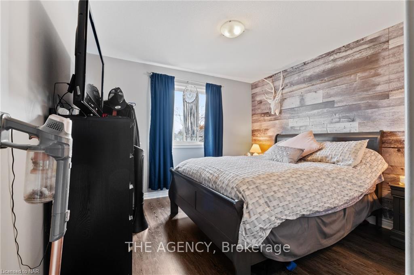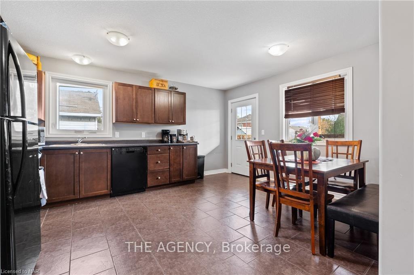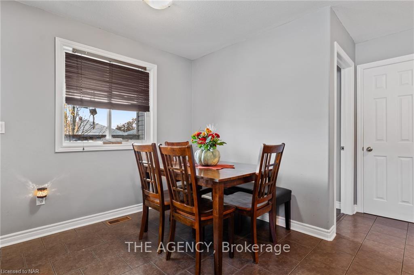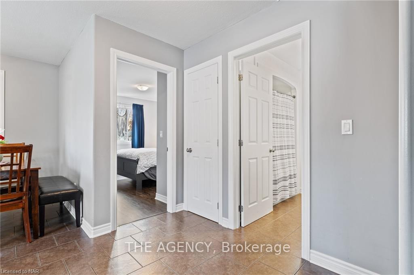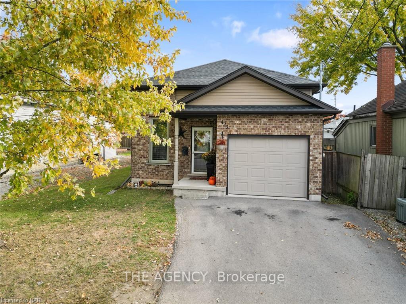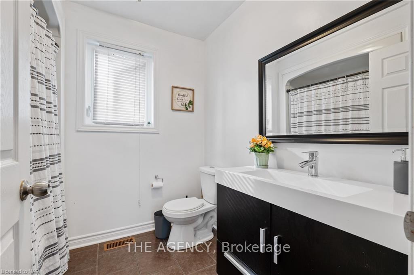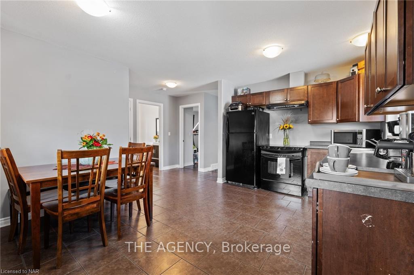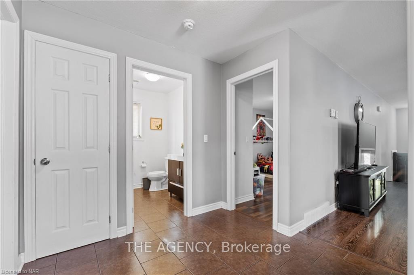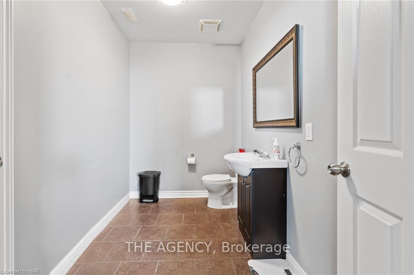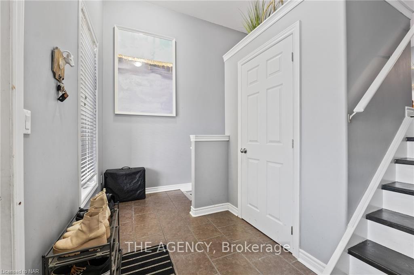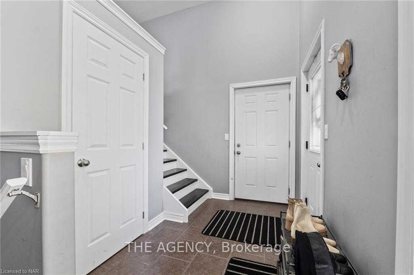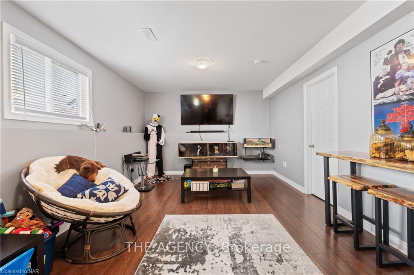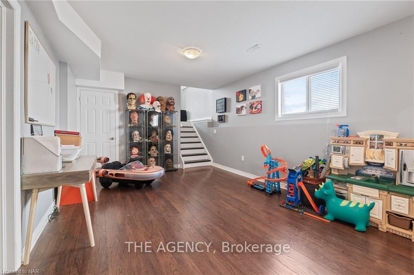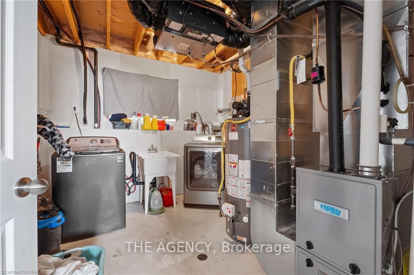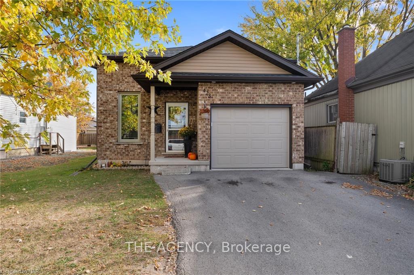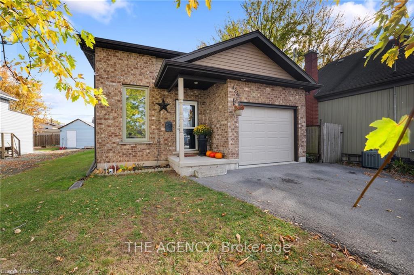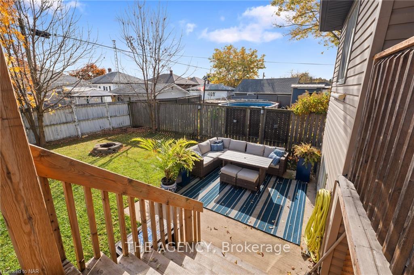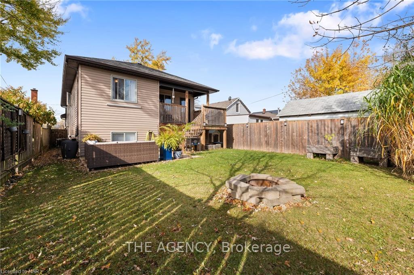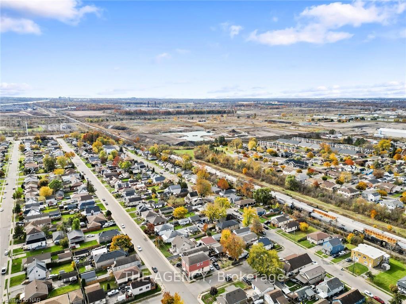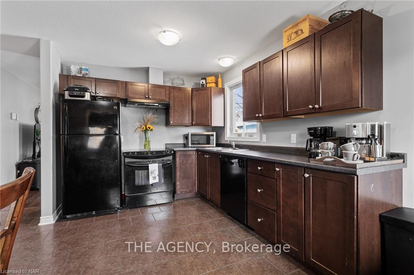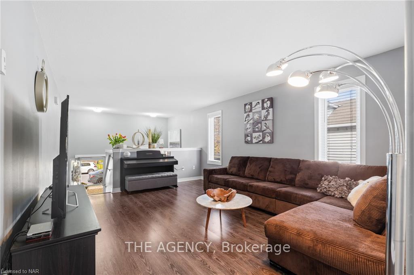$549,900
Available - For Sale
Listing ID: X9851704
423 DEERE STREET St , Welland, L3B 2M1, Ontario
| This family ready raised bungalow at 423 Deere St, Welland has it all. The 1000 sqft main floor features oen concept living room / dining room, large eat in kitchen with patio doors leading to a large raised deck. A few steps down takes you to a good sized fenced yard. The lower level is complete with a laundry area, additional bedroom, bath and massive family room ready for a pool table, ping pong, or the perfect play area for the little ones. Located near shopping and restaurants, and a short drive to HWY 460 and the Welland Recreational Canal for kayaking, walks, paddle boarding, skate park and more! |
| Price | $549,900 |
| Taxes: | $3879.00 |
| Assessment: | $215000 |
| Assessment Year: | 2024 |
| Address: | 423 DEERE STREET St , Welland, L3B 2M1, Ontario |
| Lot Size: | 35.00 x 110.00 (Feet) |
| Acreage: | < .50 |
| Directions/Cross Streets: | ONTARIO RD TO DEERE ST |
| Rooms: | 5 |
| Rooms +: | 3 |
| Bedrooms: | 2 |
| Bedrooms +: | 1 |
| Kitchens: | 1 |
| Kitchens +: | 0 |
| Family Room: | Y |
| Basement: | Finished, Full |
| Approximatly Age: | 6-15 |
| Property Type: | Detached |
| Style: | Bungalow-Raised |
| Exterior: | Brick, Vinyl Siding |
| Garage Type: | Attached |
| (Parking/)Drive: | Other |
| Drive Parking Spaces: | 2 |
| Pool: | None |
| Approximatly Age: | 6-15 |
| Fireplace/Stove: | N |
| Heat Source: | Gas |
| Heat Type: | Forced Air |
| Central Air Conditioning: | Central Air |
| Elevator Lift: | N |
| Sewers: | Sewers |
| Water: | Municipal |
$
%
Years
This calculator is for demonstration purposes only. Always consult a professional
financial advisor before making personal financial decisions.
| Although the information displayed is believed to be accurate, no warranties or representations are made of any kind. |
| THE AGENCY |
|
|

Austin Sold Group Inc
Broker
Dir:
6479397174
Bus:
905-695-7888
Fax:
905-695-0900
| Book Showing | Email a Friend |
Jump To:
At a Glance:
| Type: | Freehold - Detached |
| Area: | Niagara |
| Municipality: | Welland |
| Neighbourhood: | 773 - Lincoln/Crowland |
| Style: | Bungalow-Raised |
| Lot Size: | 35.00 x 110.00(Feet) |
| Approximate Age: | 6-15 |
| Tax: | $3,879 |
| Beds: | 2+1 |
| Baths: | 2 |
| Fireplace: | N |
| Pool: | None |
Locatin Map:
Payment Calculator:



