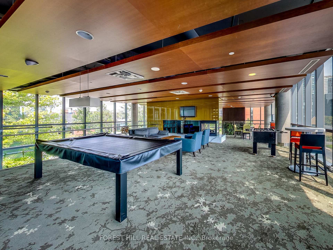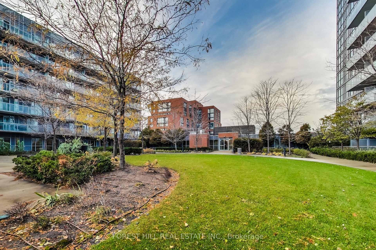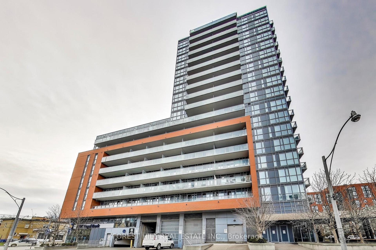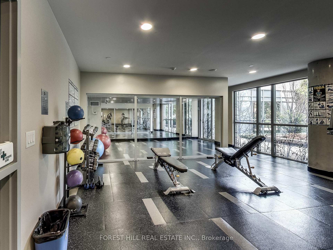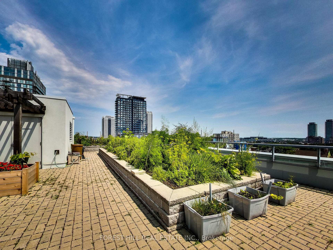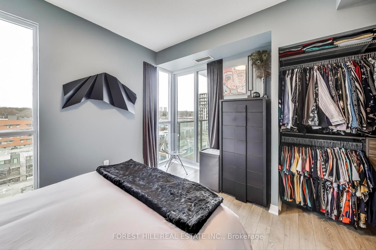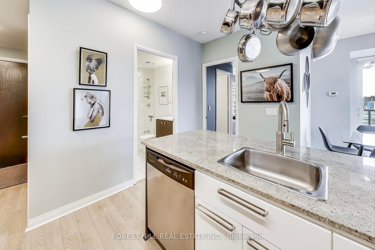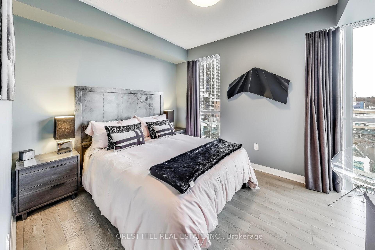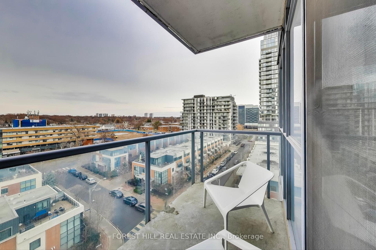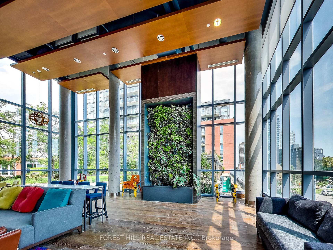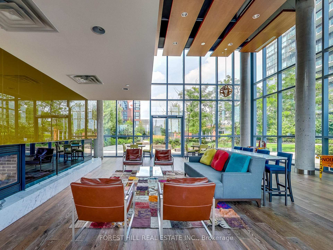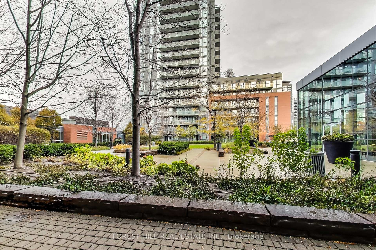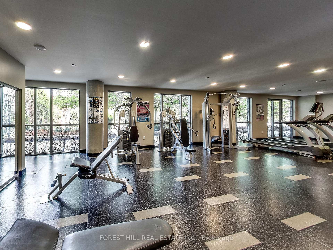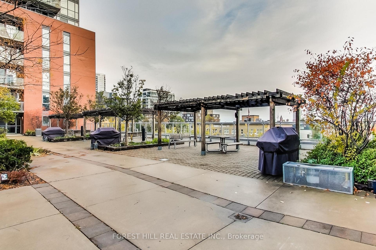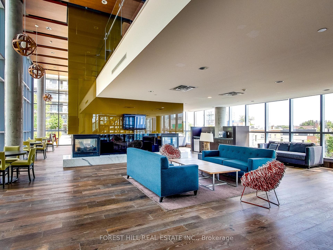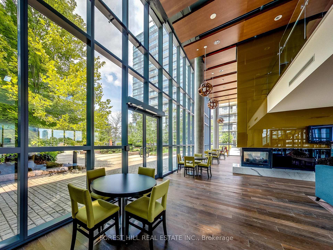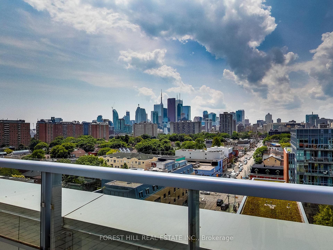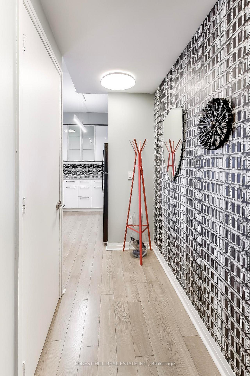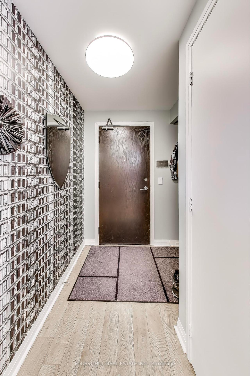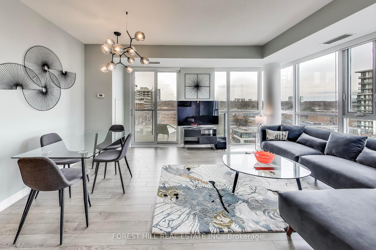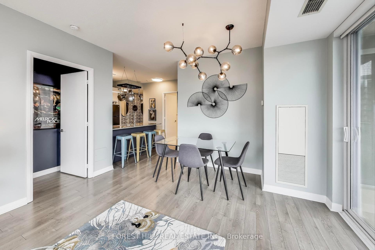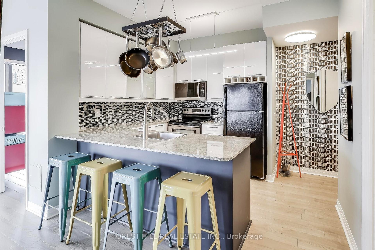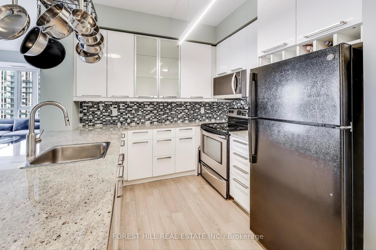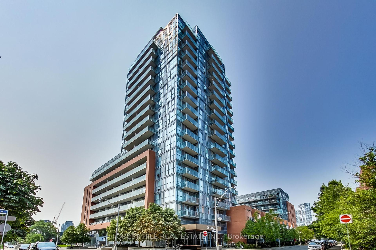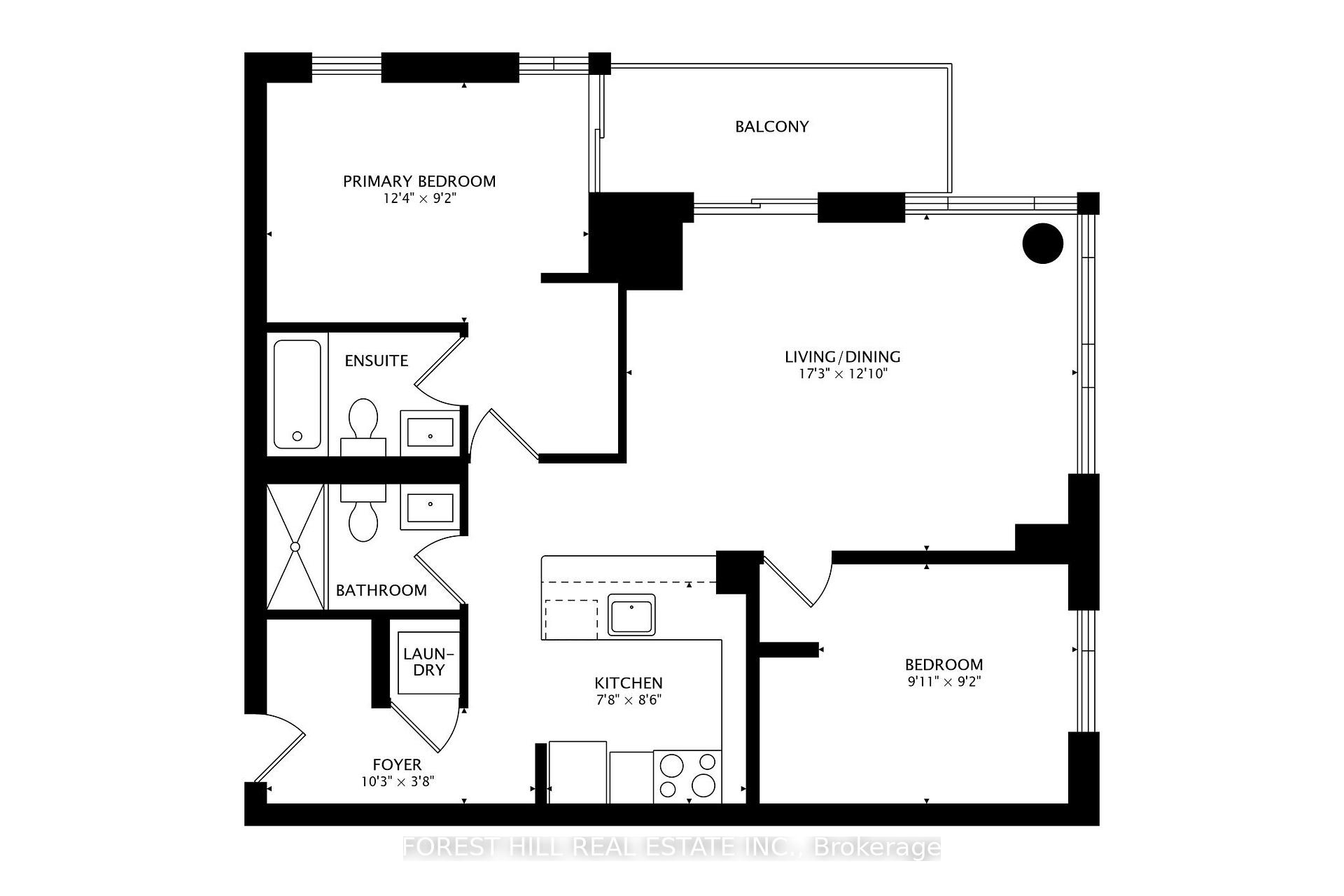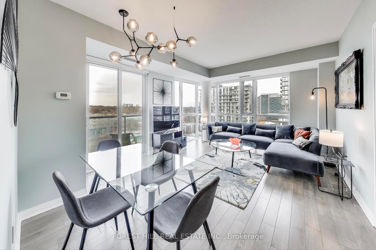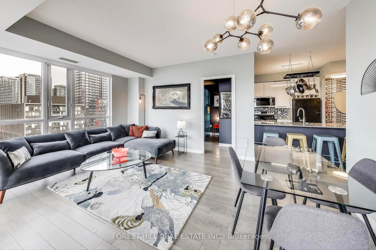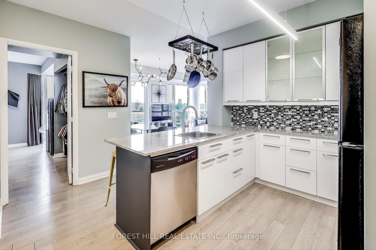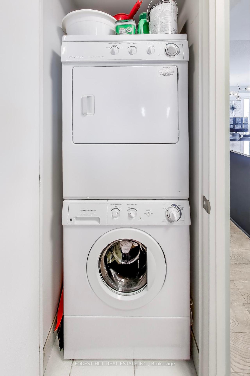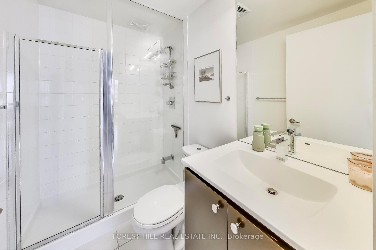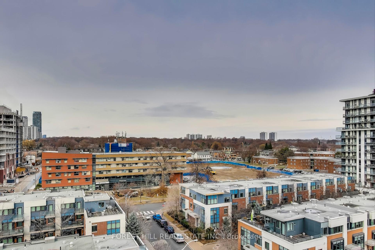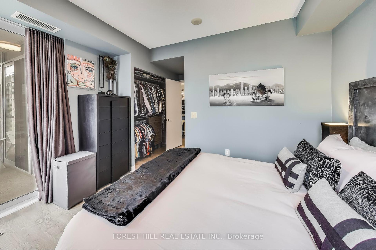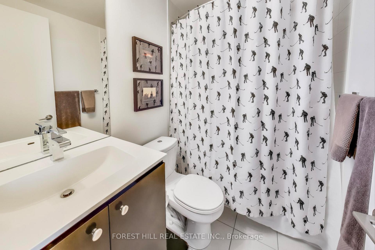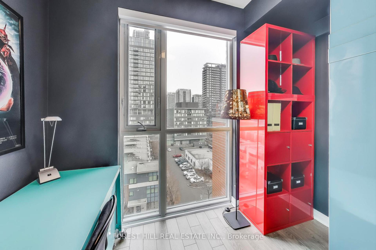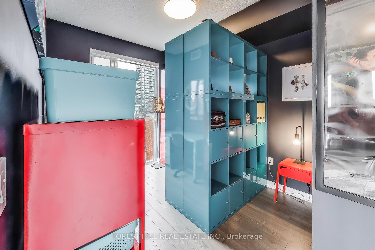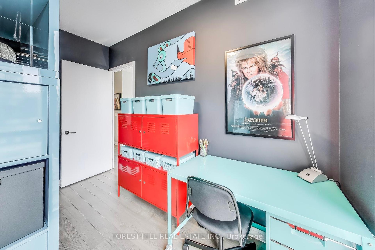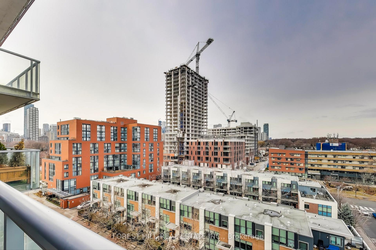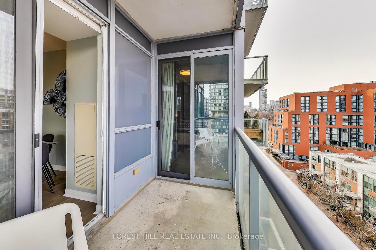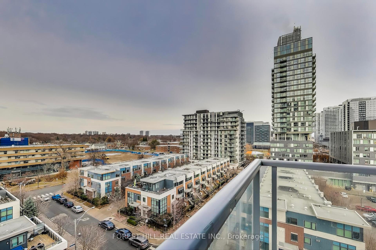$799,000
Available - For Sale
Listing ID: C11895955
25 Cole St , Unit 813, Toronto, M5A 4M3, Ontario
| Welcome to this spacious condo on a quiet bright corner with unobstructed views and a perfect layout. This beautiful and updated unit has a spacious chefs kitchen, two bedroom split plan, two full bathrooms and a large balcony! Lavish building amenities include a massive garden, multiple BBQs, spacious gym and a two-storey window walled event space. Fantastic master planned neighbourhood with a 6 acre park, aquatic centre, athletic grounds, outdoor ice rink and seasonal farmer market. Well situated between Cabbagetown and Corktown with nearby streetcar and DVP access or walk to downtown, local shops and cafes. Also includes 2 spacious lockers and prime parking spot! |
| Extras: Refrigerator, dishwasher, stove + oven range, microwave + hood unit, washer, dryer, allexisting electrical light fixtures & window coverings. |
| Price | $799,000 |
| Taxes: | $2718.40 |
| Maintenance Fee: | 804.68 |
| Address: | 25 Cole St , Unit 813, Toronto, M5A 4M3, Ontario |
| Province/State: | Ontario |
| Condo Corporation No | TSCC |
| Level | 8 |
| Unit No | 13 |
| Directions/Cross Streets: | Dundas St E & Parliament St |
| Rooms: | 5 |
| Bedrooms: | 2 |
| Bedrooms +: | |
| Kitchens: | 1 |
| Family Room: | Y |
| Basement: | None |
| Property Type: | Condo Apt |
| Style: | Apartment |
| Exterior: | Concrete |
| Garage Type: | Underground |
| Garage(/Parking)Space: | 1.00 |
| Drive Parking Spaces: | 1 |
| Park #1 | |
| Parking Type: | Owned |
| Legal Description: | B -152 |
| Exposure: | Ne |
| Balcony: | Open |
| Locker: | Owned |
| Pet Permited: | Restrict |
| Approximatly Square Footage: | 800-899 |
| Maintenance: | 804.68 |
| CAC Included: | Y |
| Water Included: | Y |
| Common Elements Included: | Y |
| Parking Included: | Y |
| Building Insurance Included: | Y |
| Fireplace/Stove: | N |
| Heat Source: | Gas |
| Heat Type: | Forced Air |
| Central Air Conditioning: | Central Air |
| Ensuite Laundry: | Y |
$
%
Years
This calculator is for demonstration purposes only. Always consult a professional
financial advisor before making personal financial decisions.
| Although the information displayed is believed to be accurate, no warranties or representations are made of any kind. |
| FOREST HILL REAL ESTATE INC. |
|
|

Austin Sold Group Inc
Broker
Dir:
6479397174
Bus:
905-695-7888
Fax:
905-695-0900
| Virtual Tour | Book Showing | Email a Friend |
Jump To:
At a Glance:
| Type: | Condo - Condo Apt |
| Area: | Toronto |
| Municipality: | Toronto |
| Neighbourhood: | Regent Park |
| Style: | Apartment |
| Tax: | $2,718.4 |
| Maintenance Fee: | $804.68 |
| Beds: | 2 |
| Baths: | 2 |
| Garage: | 1 |
| Fireplace: | N |
Locatin Map:
Payment Calculator:



