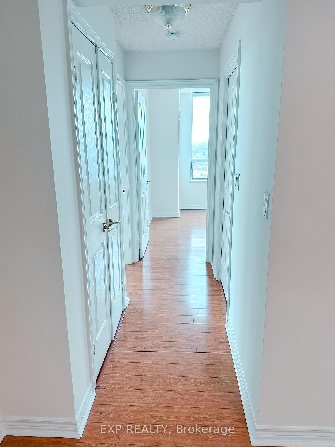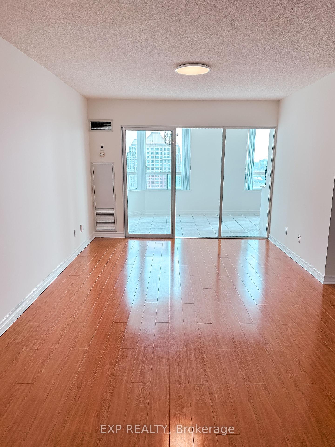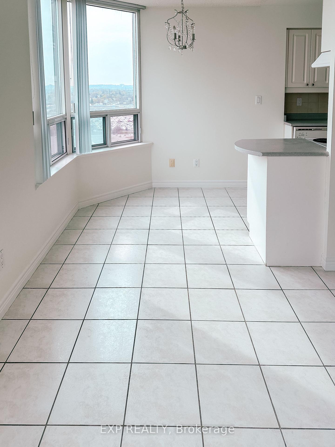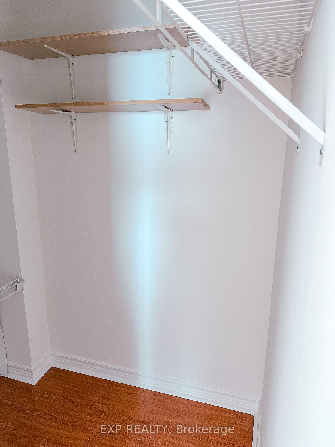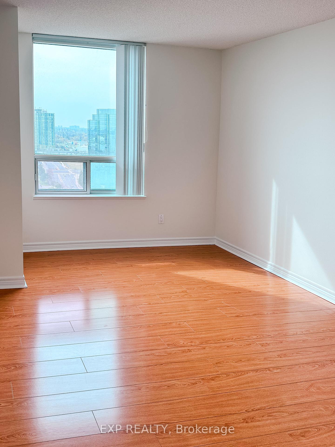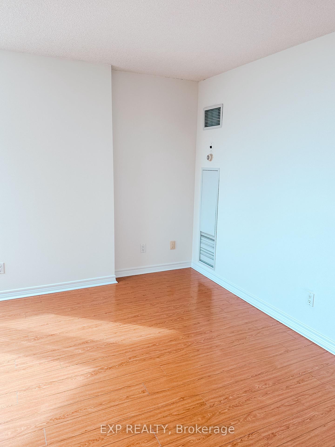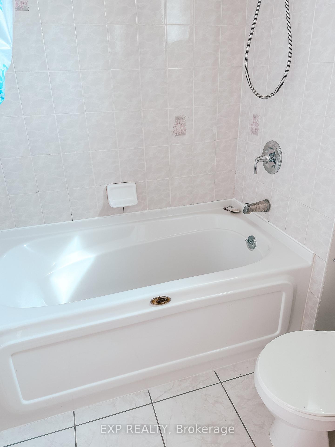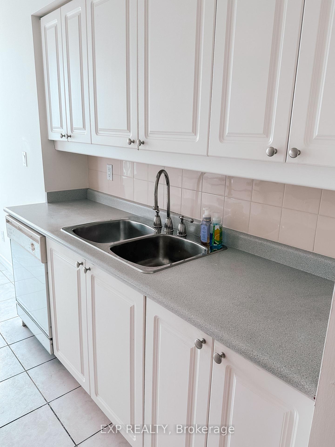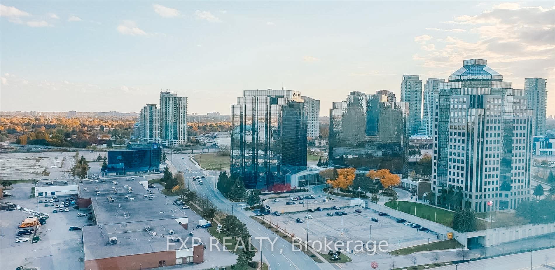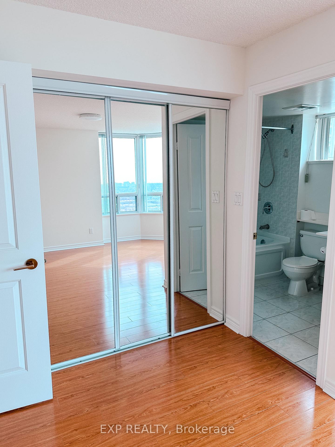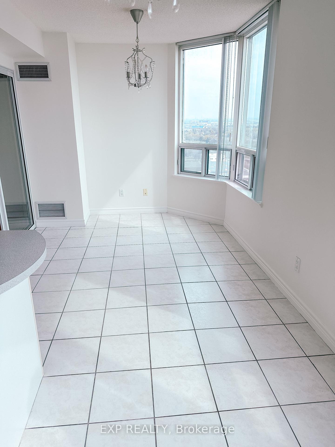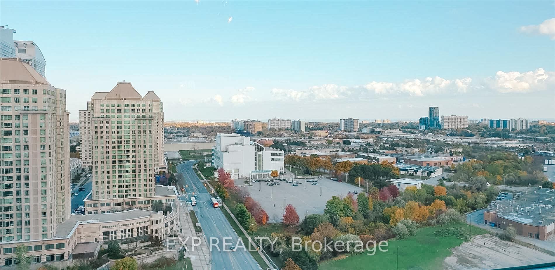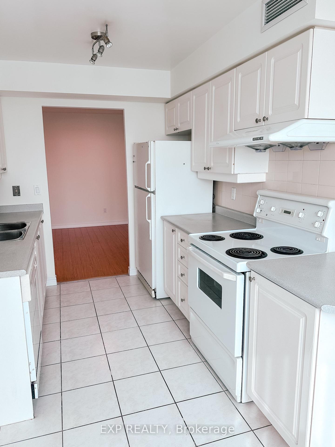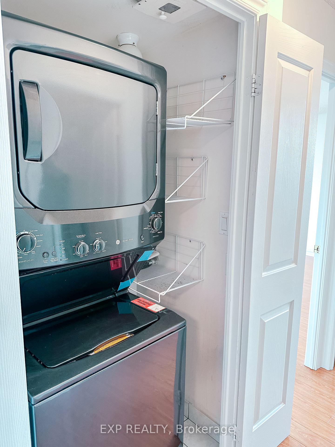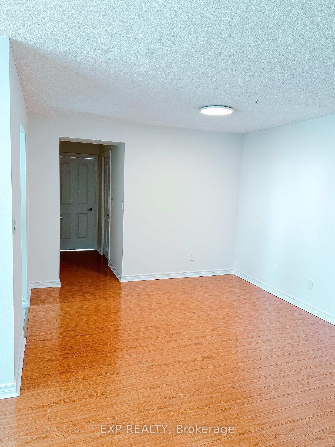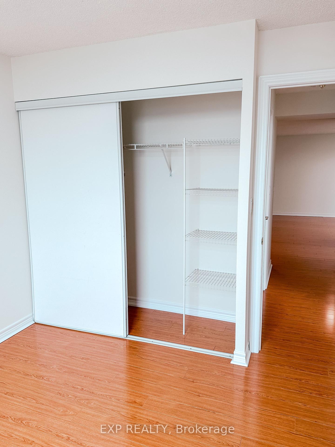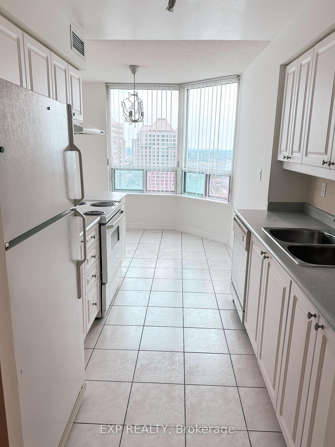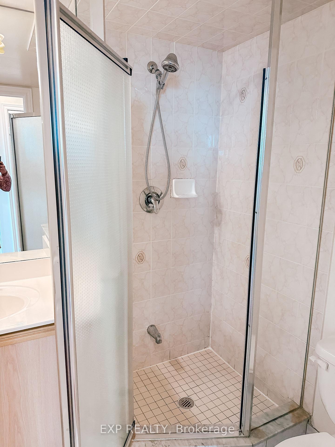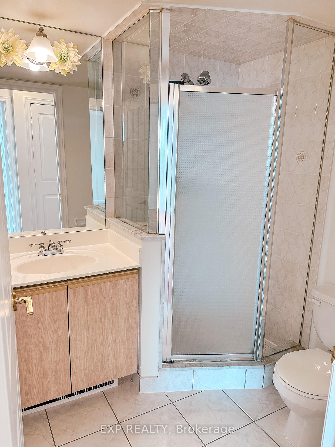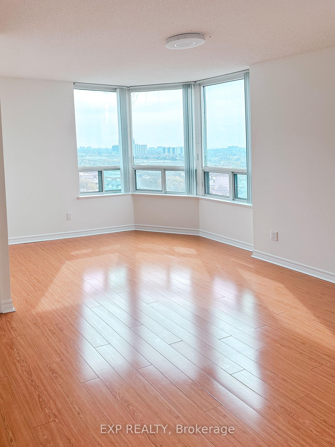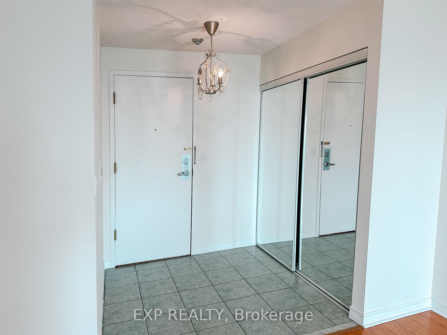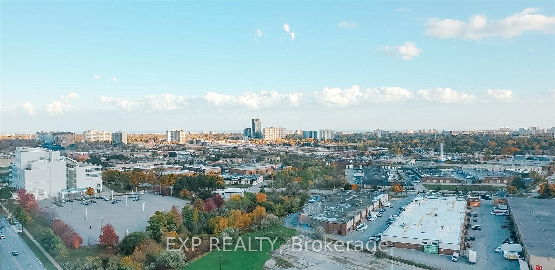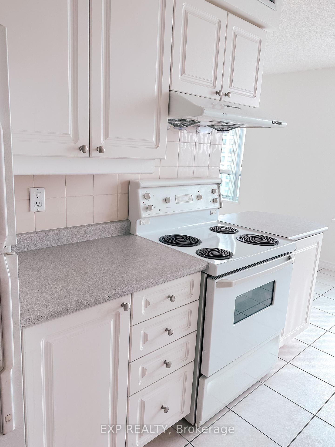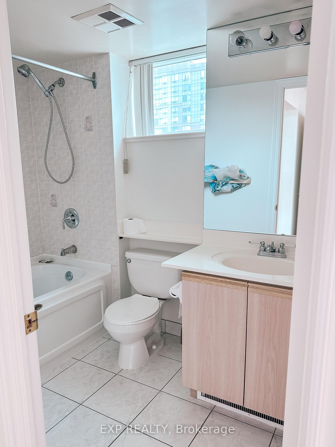$2,999
Available - For Rent
Listing ID: E11893096
68 Corporate Dr , Unit 2233, Toronto, M1H 3H3, Ontario
| Welcome to 68 Corporate Drive, a luxurious Tridel-built condominium offering a spacious southeast corner unit with approximately 1,100 sq ft of living space. This bright and well-designed suite features large windows with abundant natural light and spectacular, unobstructed views of the city and lake. The open-concept layout is one of the best in the building, with an ensuite storage room adding extra convenience.Residents enjoy access to top-tier amenities, including a gym, indoor pool, bowling alley, billiards room, library, squash and tennis courts, and more. Situated in a prime location, this condo is just minutes from Scarborough Town Centre, with quick access to Highway 401 and a TTC bus stop right at your doorstep. Nearby schools include St. Andrew Public School and Henry Hudson Senior Public School. For grocery shopping, FreshCo and Walmart Supercentre are just a short drive away. Rent includes all utilities heat, water, and hydro and comes with one parking space. |
| Price | $2,999 |
| Address: | 68 Corporate Dr , Unit 2233, Toronto, M1H 3H3, Ontario |
| Province/State: | Ontario |
| Condo Corporation No | MTCC |
| Level | 19 |
| Unit No | 12 |
| Directions/Cross Streets: | 401 & McCowan |
| Rooms: | 6 |
| Bedrooms: | 2 |
| Bedrooms +: | 1 |
| Kitchens: | 1 |
| Family Room: | N |
| Basement: | None |
| Furnished: | N |
| Approximatly Age: | 16-30 |
| Property Type: | Condo Apt |
| Style: | Apartment |
| Exterior: | Concrete |
| Garage Type: | Underground |
| Garage(/Parking)Space: | 1.00 |
| Drive Parking Spaces: | 1 |
| Park #1 | |
| Parking Spot: | 189 |
| Parking Type: | Owned |
| Legal Description: | B |
| Exposure: | S |
| Balcony: | None |
| Locker: | None |
| Pet Permited: | Restrict |
| Retirement Home: | N |
| Approximatly Age: | 16-30 |
| Approximatly Square Footage: | 1000-1199 |
| Building Amenities: | Guest Suites, Gym, Indoor Pool, Recreation Room, Tennis Court, Visitor Parking |
| Property Features: | Park, Place Of Worship, Public Transit, Rec Centre, School, School Bus Route |
| CAC Included: | Y |
| Hydro Included: | Y |
| Water Included: | Y |
| Common Elements Included: | Y |
| Heat Included: | Y |
| Parking Included: | Y |
| Fireplace/Stove: | N |
| Heat Source: | Gas |
| Heat Type: | Forced Air |
| Central Air Conditioning: | Central Air |
| Laundry Level: | Main |
| Ensuite Laundry: | Y |
| Elevator Lift: | Y |
| Although the information displayed is believed to be accurate, no warranties or representations are made of any kind. |
| EXP REALTY |
|
|

Austin Sold Group Inc
Broker
Dir:
6479397174
Bus:
905-695-7888
Fax:
905-695-0900
| Book Showing | Email a Friend |
Jump To:
At a Glance:
| Type: | Condo - Condo Apt |
| Area: | Toronto |
| Municipality: | Toronto |
| Neighbourhood: | Woburn |
| Style: | Apartment |
| Approximate Age: | 16-30 |
| Beds: | 2+1 |
| Baths: | 2 |
| Garage: | 1 |
| Fireplace: | N |
Locatin Map:



