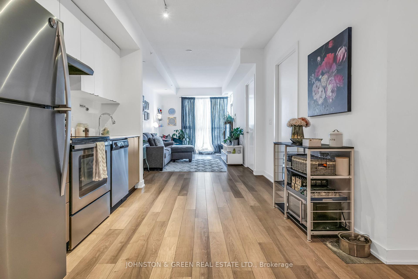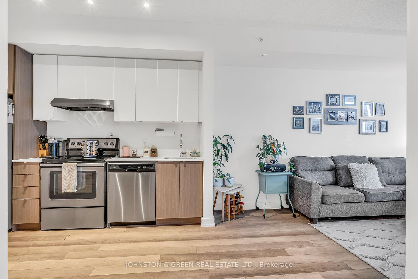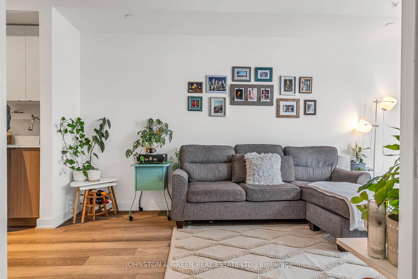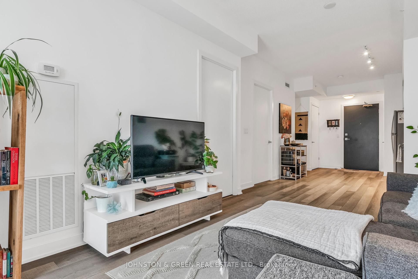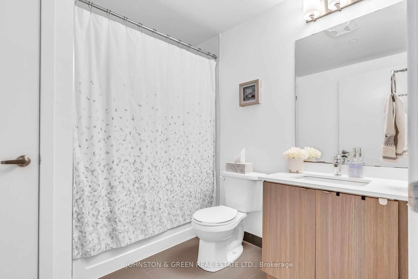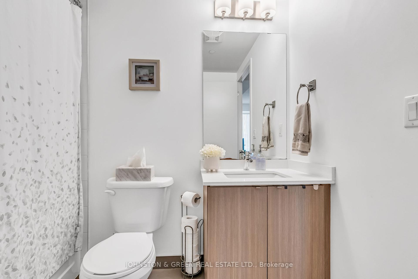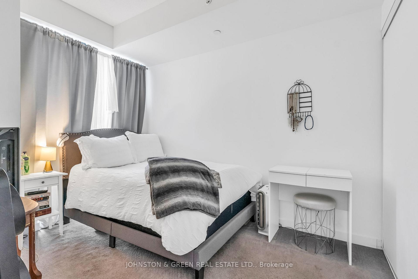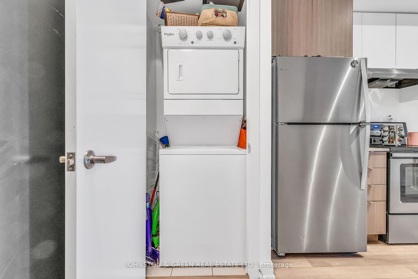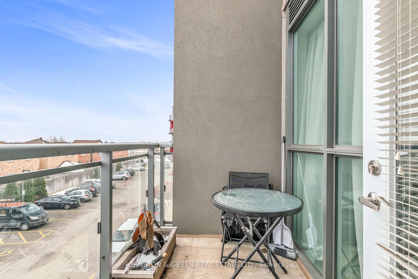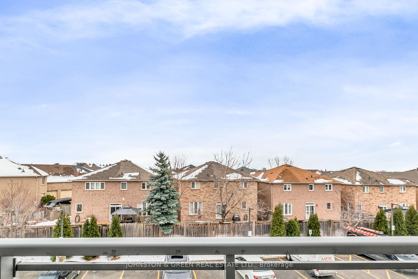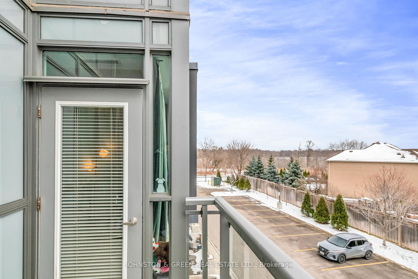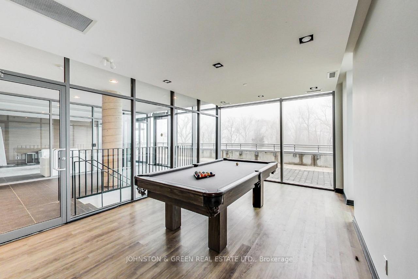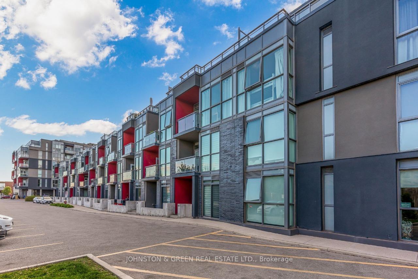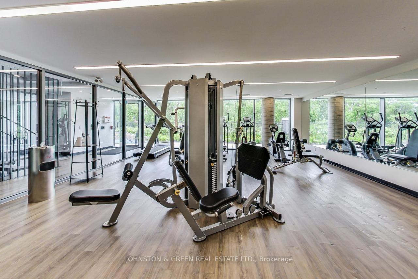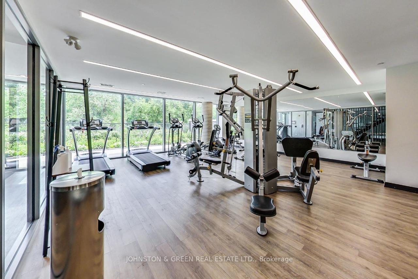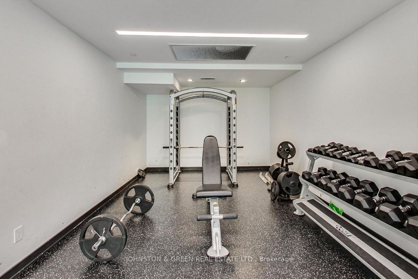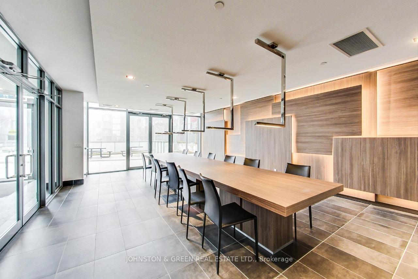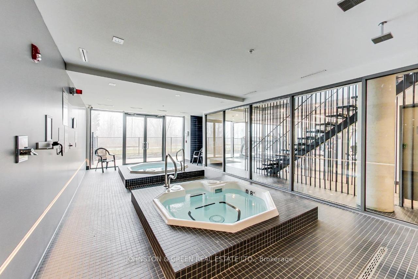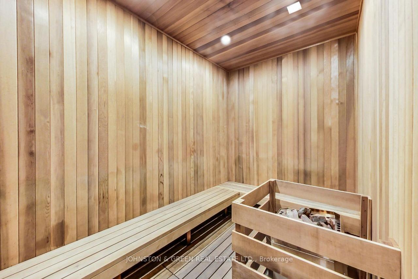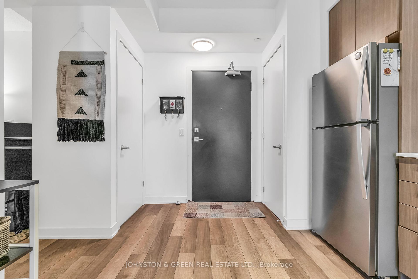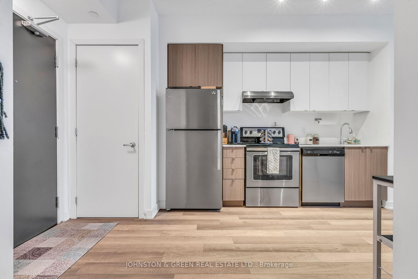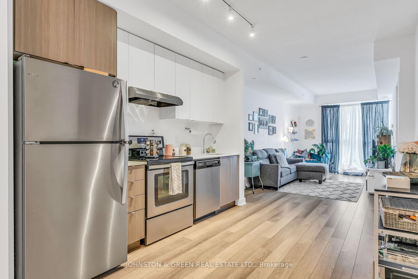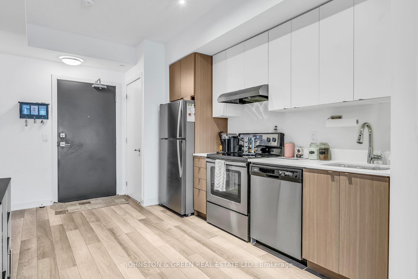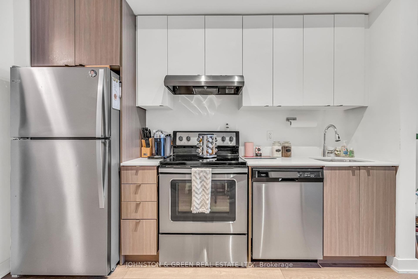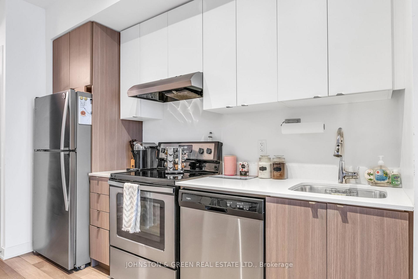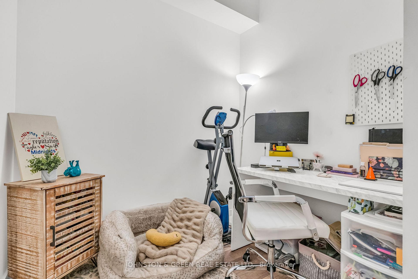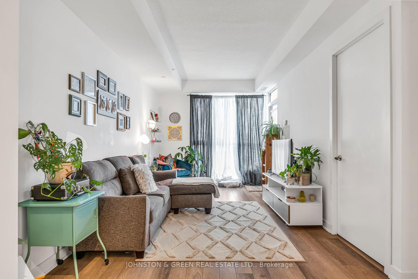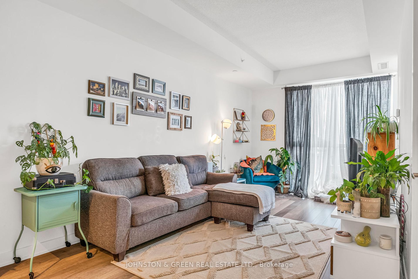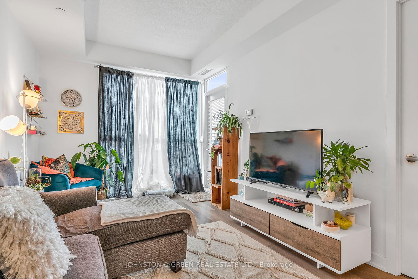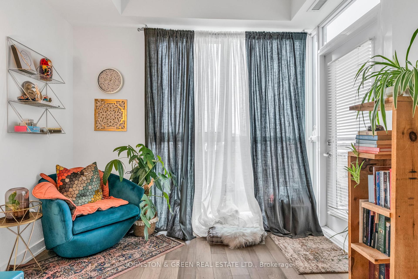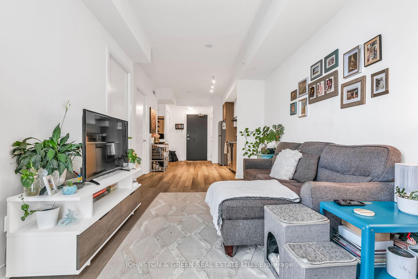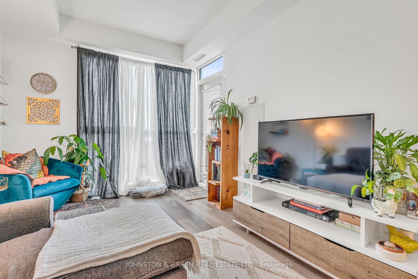$498,000
Available - For Sale
Listing ID: W11902987
5260 Dundas St , Unit C316, Burlington, L7R 0J7, Ontario
| Sleek and modern 1-bedroom plus den condo located in the highly desirable Orchard neighborhood. This bright, open-concept home features engineered hardwood floors throughout, a spacious living area that flows onto a private balcony, and a beautifully designed kitchen with stainless steel appliances, quartz countertops, upgraded cabinets, and a stylish backsplash. The primary bedroom offers a large window and double closet, while the versatile den provides an ideal space for a home office or cozy retreat. Complete with in-suite laundry and an oversized underground parking spot, this pet-friendly building offers exceptional amenities, including a rooftop terrace, fitness center, hot and cold spas, games room, private dining area, courtyard, and concierge services. Enjoy modern living with everything you need just moments away! |
| Price | $498,000 |
| Taxes: | $2500.00 |
| Maintenance Fee: | 497.71 |
| Address: | 5260 Dundas St , Unit C316, Burlington, L7R 0J7, Ontario |
| Province/State: | Ontario |
| Condo Corporation No | HCP |
| Level | 3 |
| Unit No | 16 |
| Directions/Cross Streets: | Dundas St/ Sutton Dr |
| Rooms: | 4 |
| Bedrooms: | 1 |
| Bedrooms +: | 1 |
| Kitchens: | 1 |
| Family Room: | N |
| Basement: | None |
| Property Type: | Condo Apt |
| Style: | Apartment |
| Exterior: | Concrete |
| Garage Type: | Underground |
| Garage(/Parking)Space: | 1.00 |
| Drive Parking Spaces: | 0 |
| Park #1 | |
| Parking Type: | Owned |
| Exposure: | Se |
| Balcony: | Open |
| Locker: | Owned |
| Pet Permited: | Restrict |
| Approximatly Square Footage: | 500-599 |
| Maintenance: | 497.71 |
| Common Elements Included: | Y |
| Building Insurance Included: | Y |
| Fireplace/Stove: | N |
| Heat Source: | Gas |
| Heat Type: | Forced Air |
| Central Air Conditioning: | Central Air |
| Ensuite Laundry: | Y |
| Elevator Lift: | Y |
$
%
Years
This calculator is for demonstration purposes only. Always consult a professional
financial advisor before making personal financial decisions.
| Although the information displayed is believed to be accurate, no warranties or representations are made of any kind. |
| JOHNSTON & GREEN REAL ESTATE LTD. |
|
|

Austin Sold Group Inc
Broker
Dir:
6479397174
Bus:
905-695-7888
Fax:
905-695-0900
| Book Showing | Email a Friend |
Jump To:
At a Glance:
| Type: | Condo - Condo Apt |
| Area: | Halton |
| Municipality: | Burlington |
| Neighbourhood: | Orchard |
| Style: | Apartment |
| Tax: | $2,500 |
| Maintenance Fee: | $497.71 |
| Beds: | 1+1 |
| Baths: | 1 |
| Garage: | 1 |
| Fireplace: | N |
Locatin Map:
Payment Calculator:



