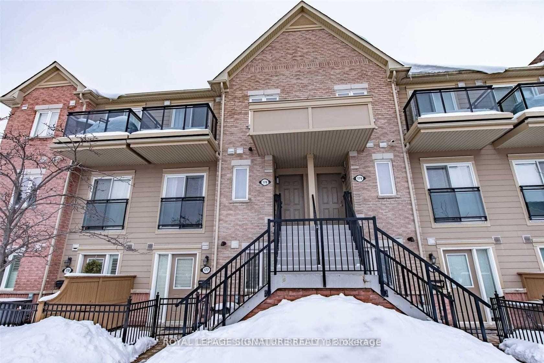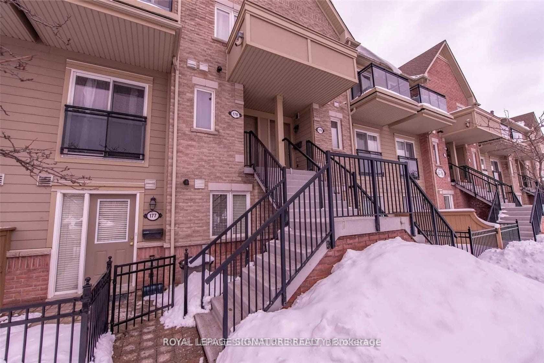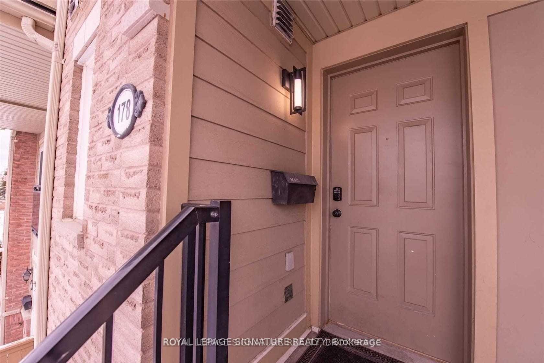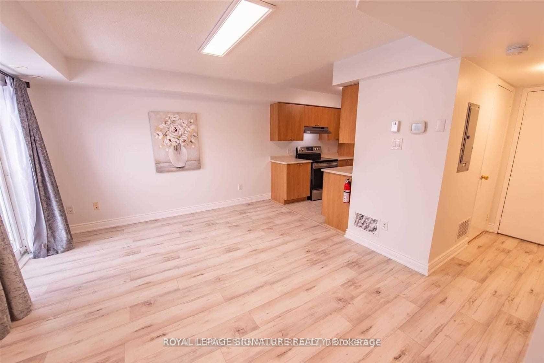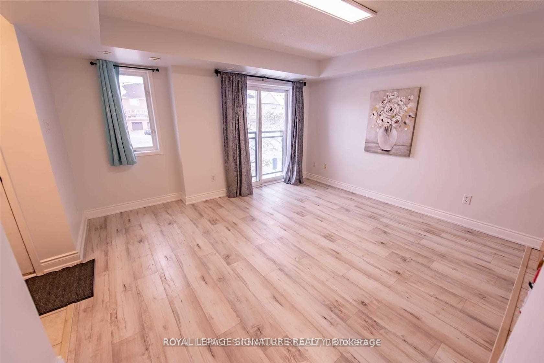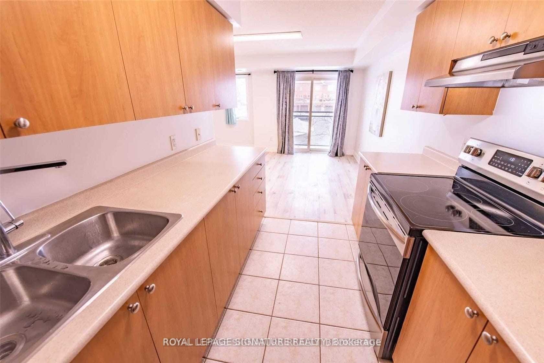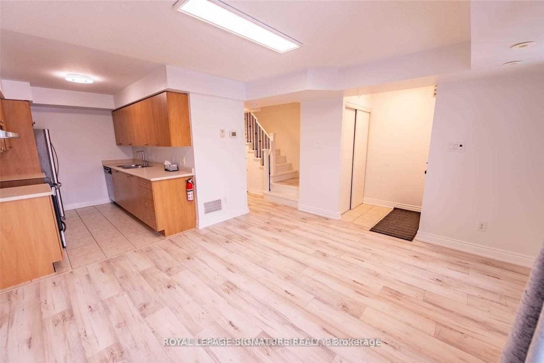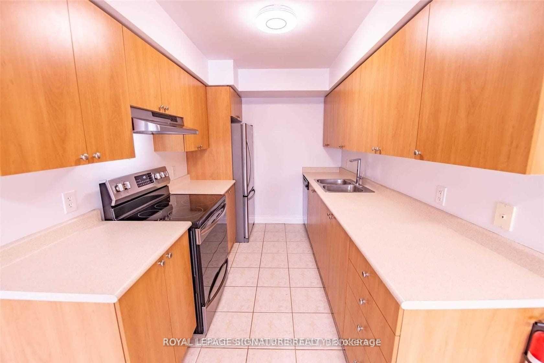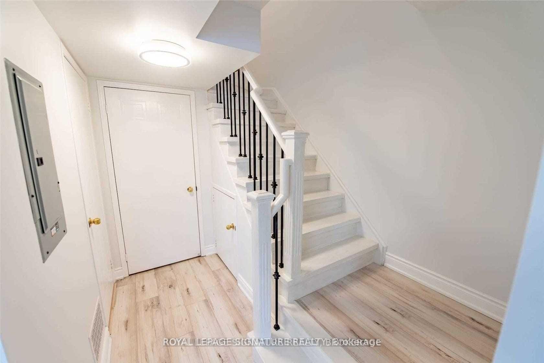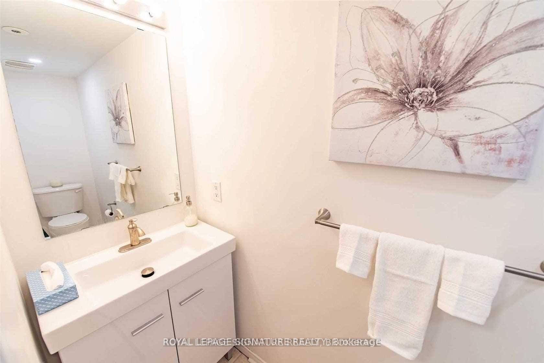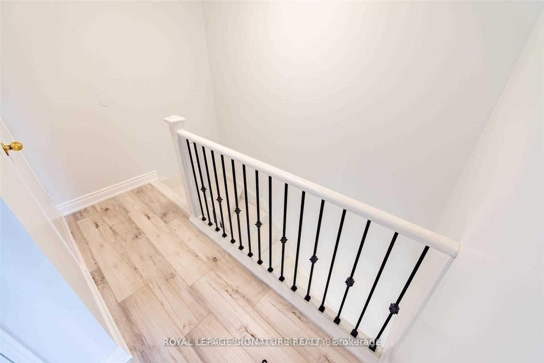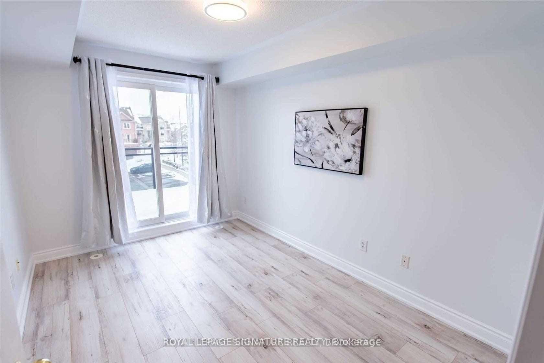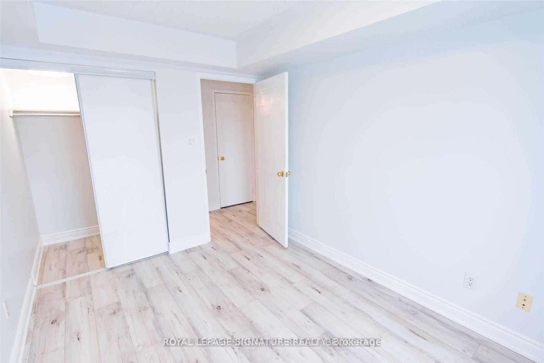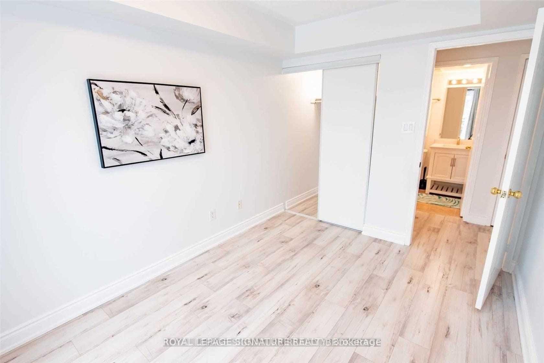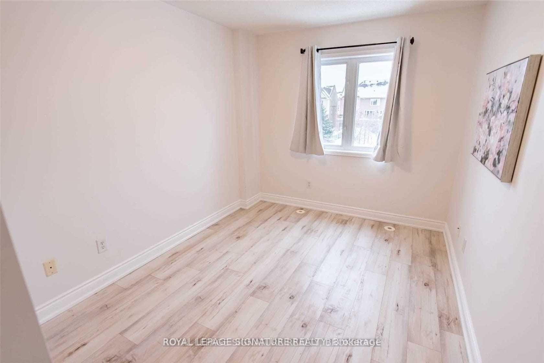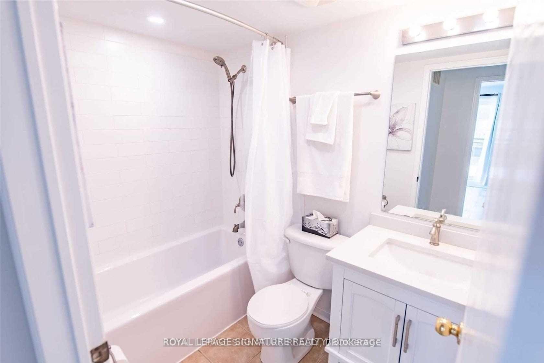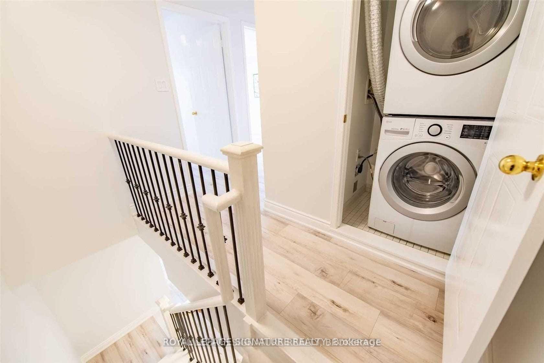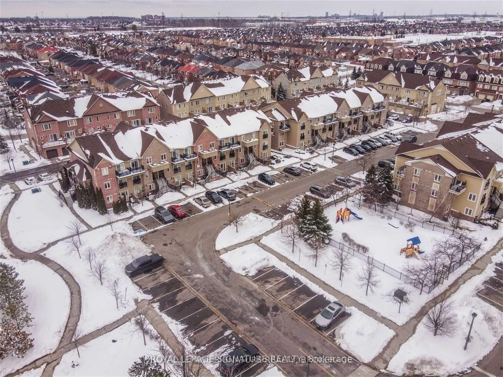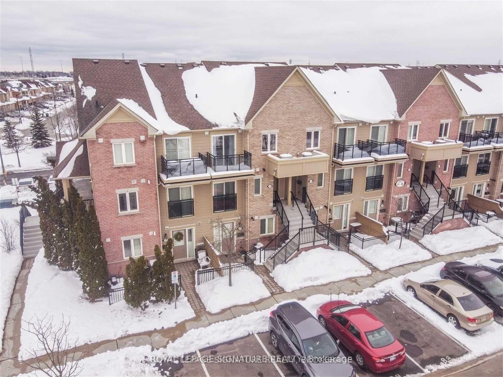$670,000
Available - For Sale
Listing ID: W9303774
4975 Southampton Dr , Unit 178, Mississauga, L5M 8C9, Ontario
| Bright, And Reno'd 2 Bed 2 Bath Stacked Townhouse In Sought After Churchill Meadows. Open Concept Main Flr W Ss Appliances And Modern Finishes Throughout. Master Bdrm Includes W/O To Balcony, UpperLevel Also Features Convenient 2nd Floor Laundry With Washer/Dryer. Central Location With Easy Access To 403 Just Around The Corner And Close To All Amenities. |
| Extras: S/S Fridge, S/S Stove, S/S, Built-In Dishwasher, Stacked Washer/Dryer, All Led Lighting Throughout, Pot Lights In Powder Room And Bathroom, Motion Lights Switch In Storage Closet, Scheduled Light Switch For Front Door Light. |
| Price | $670,000 |
| Taxes: | $3500.00 |
| Maintenance Fee: | 341.08 |
| Address: | 4975 Southampton Dr , Unit 178, Mississauga, L5M 8C9, Ontario |
| Province/State: | Ontario |
| Condo Corporation No | PSCC |
| Level | 2 |
| Unit No | 178 |
| Directions/Cross Streets: | Winston Churchill/Eglinton |
| Rooms: | 4 |
| Bedrooms: | 2 |
| Bedrooms +: | |
| Kitchens: | 1 |
| Family Room: | N |
| Basement: | None |
| Approximatly Age: | 11-15 |
| Property Type: | Condo Townhouse |
| Style: | Stacked Townhse |
| Exterior: | Brick |
| Garage Type: | Surface |
| Garage(/Parking)Space: | 0.00 |
| Drive Parking Spaces: | 1 |
| Park #1 | |
| Parking Spot: | 68 |
| Parking Type: | Owned |
| Exposure: | N |
| Balcony: | Open |
| Locker: | None |
| Pet Permited: | Restrict |
| Approximatly Age: | 11-15 |
| Approximatly Square Footage: | 800-899 |
| Building Amenities: | Visitor Parking |
| Property Features: | Hospital, Library, Park, Public Transit, School |
| Maintenance: | 341.08 |
| CAC Included: | Y |
| Water Included: | Y |
| Common Elements Included: | Y |
| Parking Included: | Y |
| Building Insurance Included: | Y |
| Fireplace/Stove: | N |
| Heat Source: | Gas |
| Heat Type: | Forced Air |
| Central Air Conditioning: | Central Air |
| Laundry Level: | Upper |
| Ensuite Laundry: | Y |
$
%
Years
This calculator is for demonstration purposes only. Always consult a professional
financial advisor before making personal financial decisions.
| Although the information displayed is believed to be accurate, no warranties or representations are made of any kind. |
| ROYAL LEPAGE SIGNATURE REALTY |
|
|

Austin Sold Group Inc
Broker
Dir:
6479397174
Bus:
905-695-7888
Fax:
905-695-0900
| Book Showing | Email a Friend |
Jump To:
At a Glance:
| Type: | Condo - Condo Townhouse |
| Area: | Peel |
| Municipality: | Mississauga |
| Neighbourhood: | Churchill Meadows |
| Style: | Stacked Townhse |
| Approximate Age: | 11-15 |
| Tax: | $3,500 |
| Maintenance Fee: | $341.08 |
| Beds: | 2 |
| Baths: | 2 |
| Fireplace: | N |
Locatin Map:
Payment Calculator:



