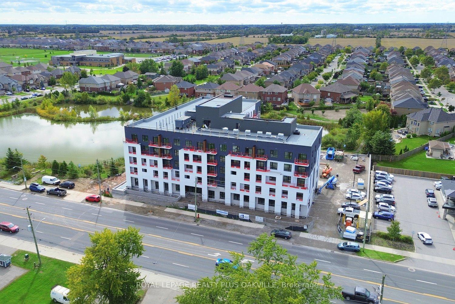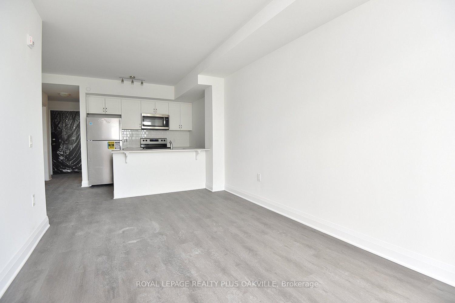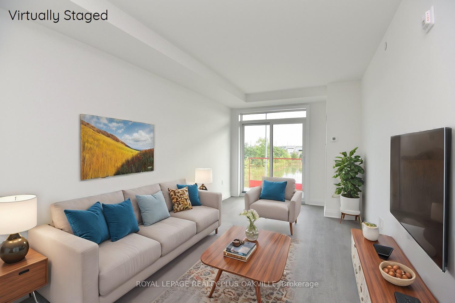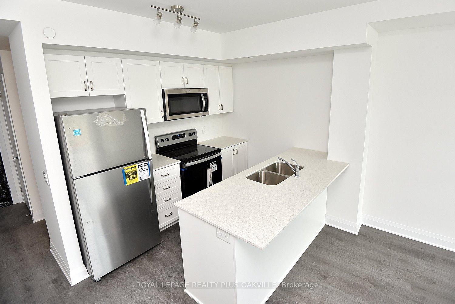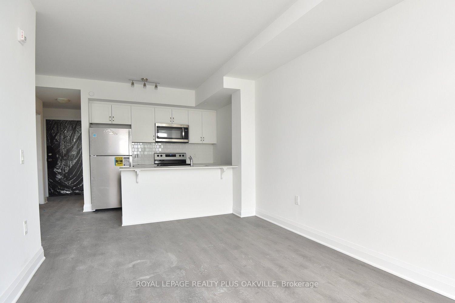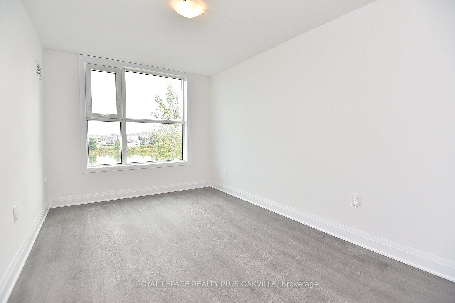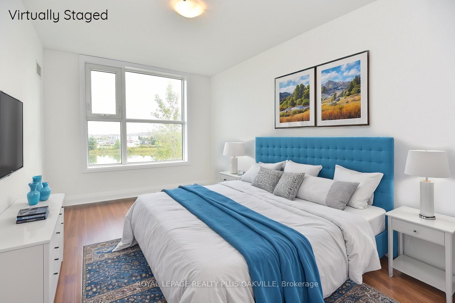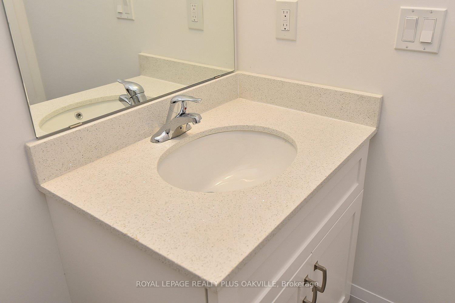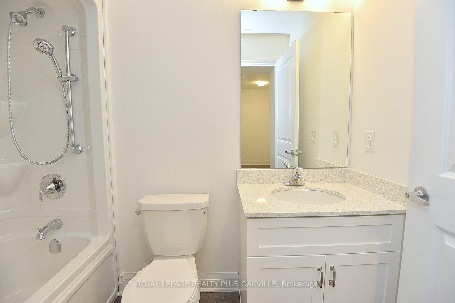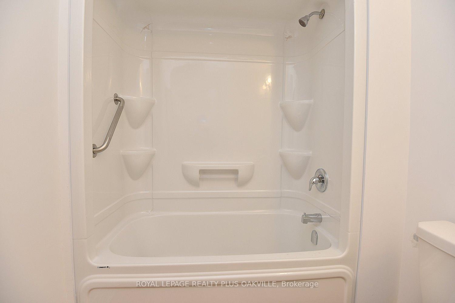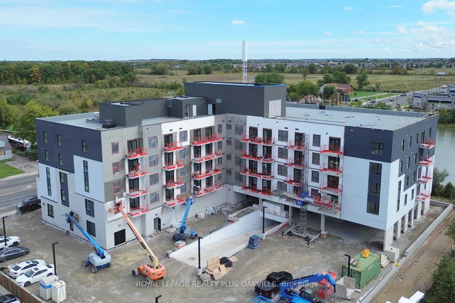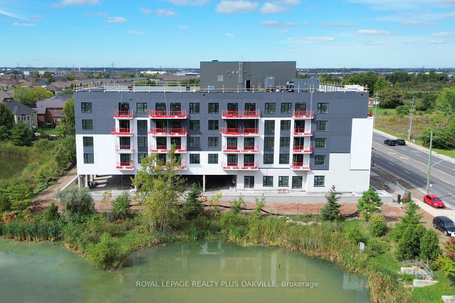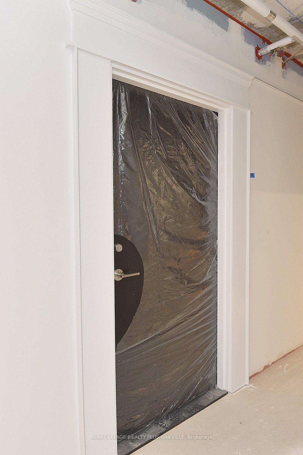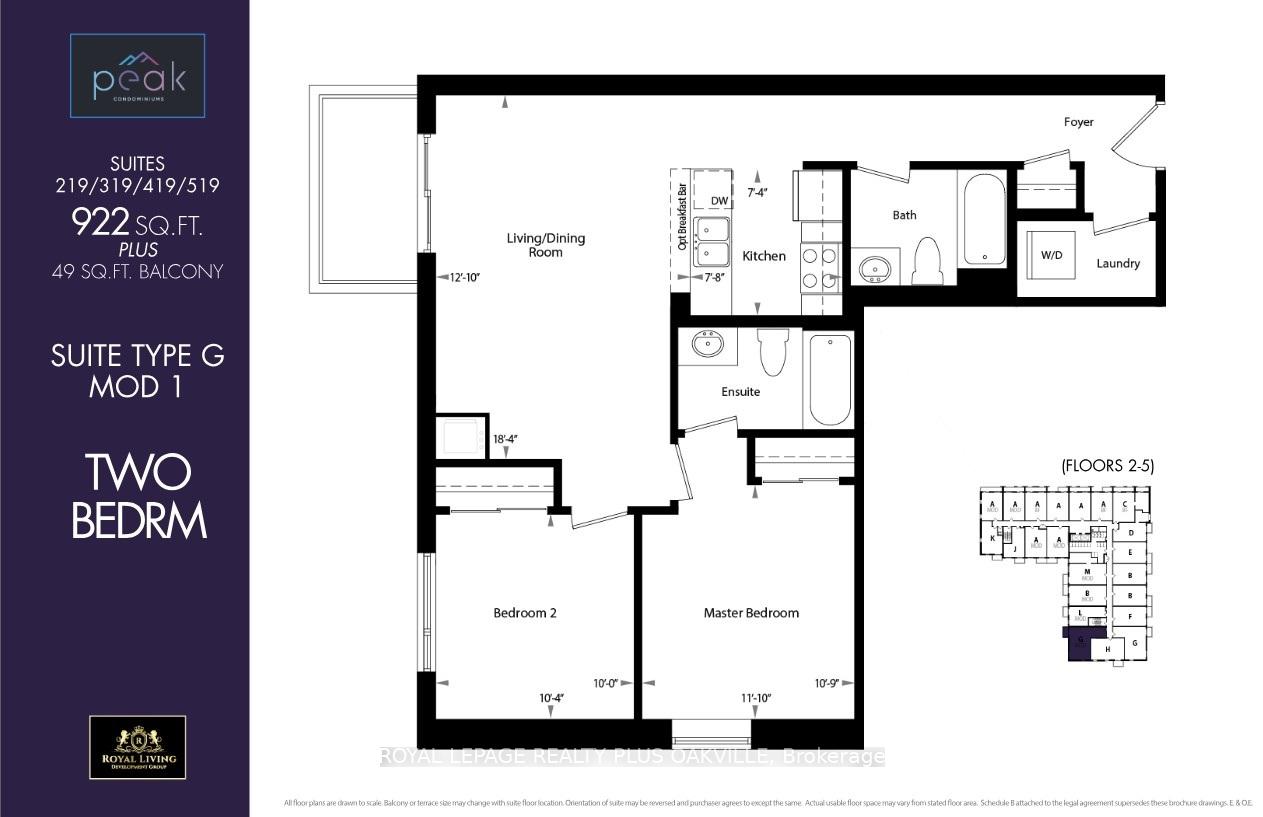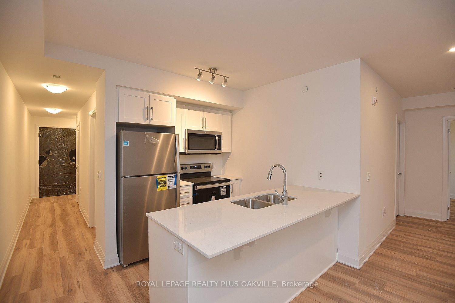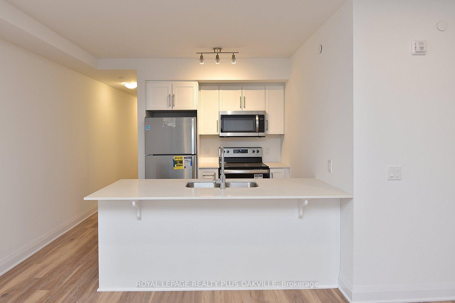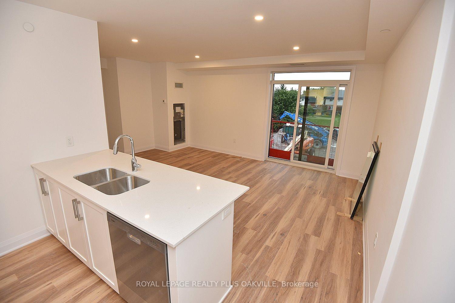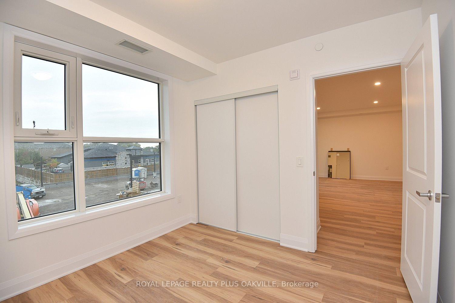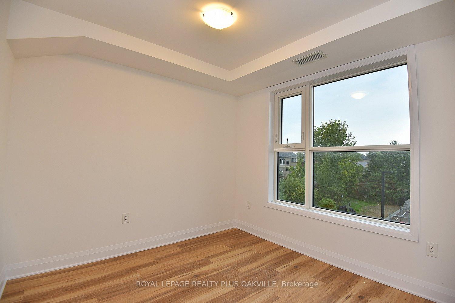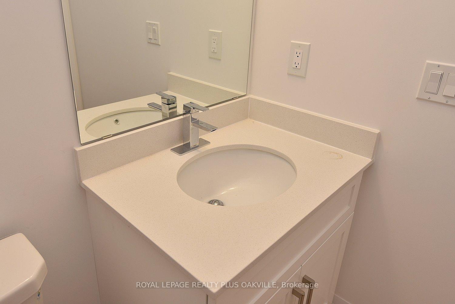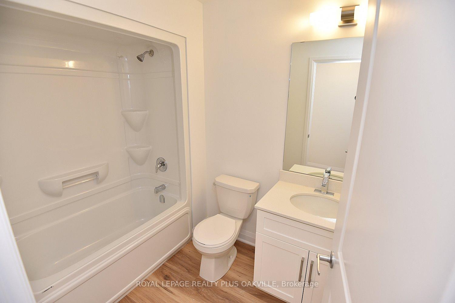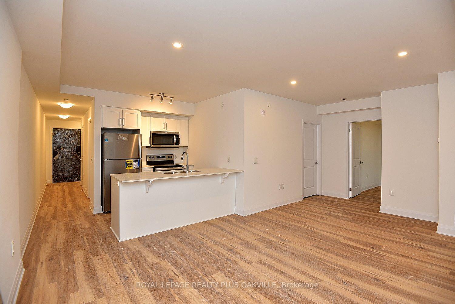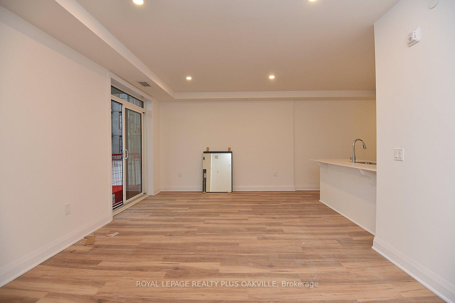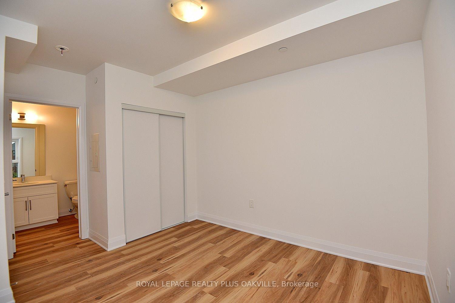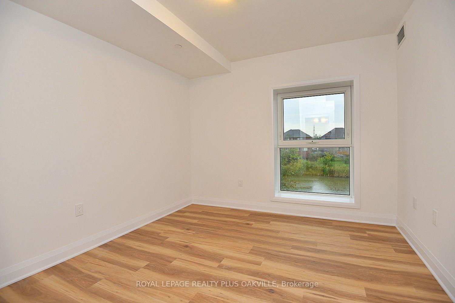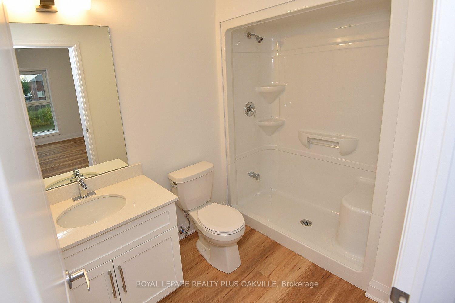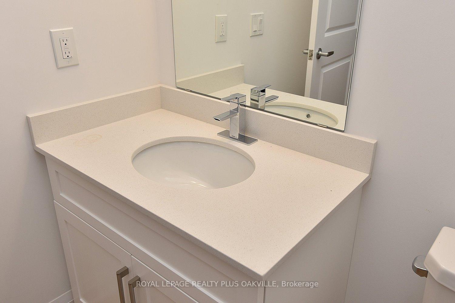$689,990
Available - For Sale
Listing ID: X9383832
1936 Rymal Rd East , Unit 219, Hamilton, L0R 1P0, Ontario
| Large 2 bedroom suite, prime Location! Welcome to PEAK CONDOS, situated in the Hannon locality of Upper Stoney Creek across from Eramosa Karst Conservation. This stunning 5-story midrise condominium building boasts a sleek modern exterior design with close attention to detail. Classic interior that combine clean lines and practicality, the perfect location with minimal maintenance required. Vibrant and tasteful landscaping with greenery on multiple sides. Modern White kitchen with stainless steel appliances, quartz counters, vinyl-planked floors and in-suite laundry. Open concept design with 9 ft ceilings. Owned locker and underground parking spot. Occupancy is January 2025. Enjoy a host of amenities that include ample onsite parking, bicycle storage, fitness center, party room for celebrating special occasions, rooftop terrace with group seating, barbecues and dining areas, modern bright lobby entrance. Conveniently located, residents have easy access to stores, restaurants, shopping and transit. |
| Price | $689,990 |
| Taxes: | $0.00 |
| Maintenance Fee: | 0.00 |
| Address: | 1936 Rymal Rd East , Unit 219, Hamilton, L0R 1P0, Ontario |
| Province/State: | Ontario |
| Condo Corporation No | TBD |
| Level | 0 |
| Unit No | 0 |
| Locker No | TBD |
| Directions/Cross Streets: | Red Hill Valley Pkwy to Rymal |
| Rooms: | 5 |
| Bedrooms: | 2 |
| Bedrooms +: | |
| Kitchens: | 1 |
| Family Room: | N |
| Basement: | None |
| Approximatly Age: | New |
| Property Type: | Condo Apt |
| Style: | Apartment |
| Exterior: | Concrete, Stucco/Plaster |
| Garage Type: | Underground |
| Garage(/Parking)Space: | 1.00 |
| Drive Parking Spaces: | 0 |
| Park #1 | |
| Parking Type: | Owned |
| Exposure: | S |
| Balcony: | Open |
| Locker: | Owned |
| Pet Permited: | Restrict |
| Approximatly Age: | New |
| Approximatly Square Footage: | 900-999 |
| Building Amenities: | Bike Storage, Exercise Room, Games Room, Party/Meeting Room, Rooftop Deck/Garden |
| Property Features: | Grnbelt/Cons, Level, Park, Public Transit, School |
| Maintenance: | 0.00 |
| CAC Included: | Y |
| Common Elements Included: | Y |
| Heat Included: | Y |
| Parking Included: | Y |
| Building Insurance Included: | Y |
| Fireplace/Stove: | N |
| Heat Source: | Gas |
| Heat Type: | Heat Pump |
| Central Air Conditioning: | Central Air |
| Laundry Level: | Main |
$
%
Years
This calculator is for demonstration purposes only. Always consult a professional
financial advisor before making personal financial decisions.
| Although the information displayed is believed to be accurate, no warranties or representations are made of any kind. |
| ROYAL LEPAGE REALTY PLUS OAKVILLE |
|
|

Austin Sold Group Inc
Broker
Dir:
6479397174
Bus:
905-695-7888
Fax:
905-695-0900
| Book Showing | Email a Friend |
Jump To:
At a Glance:
| Type: | Condo - Condo Apt |
| Area: | Hamilton |
| Municipality: | Hamilton |
| Neighbourhood: | Stoney Creek |
| Style: | Apartment |
| Approximate Age: | New |
| Beds: | 2 |
| Baths: | 2 |
| Garage: | 1 |
| Fireplace: | N |
Locatin Map:
Payment Calculator:



