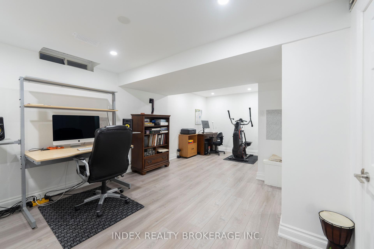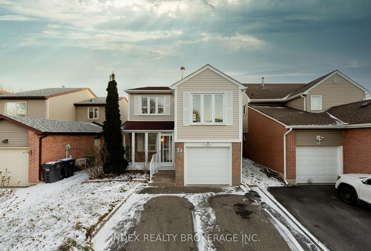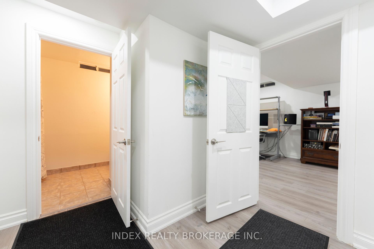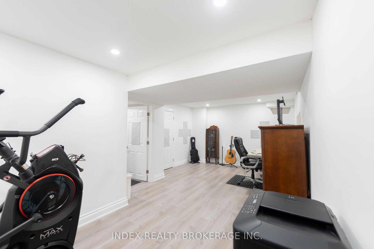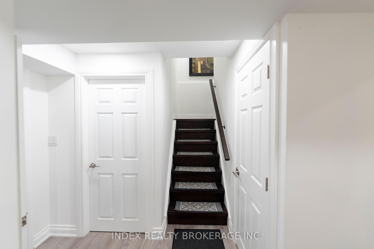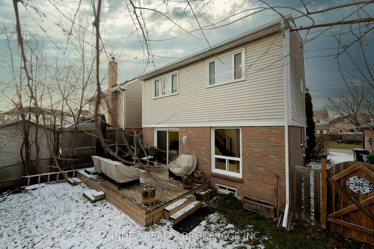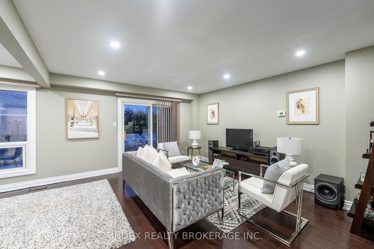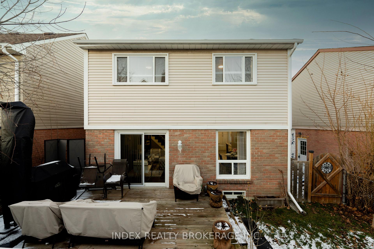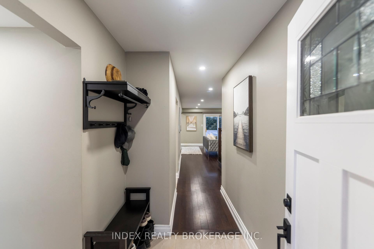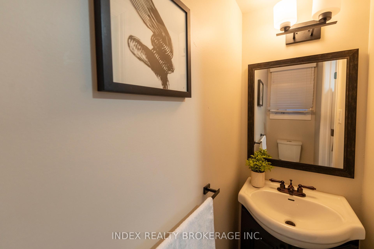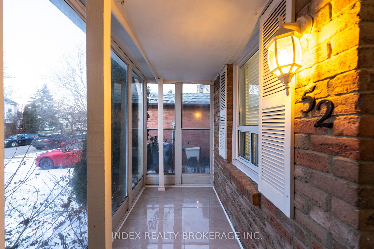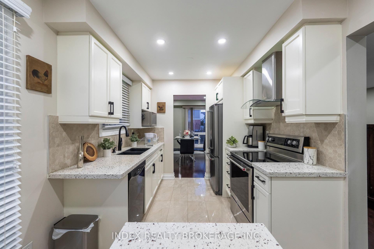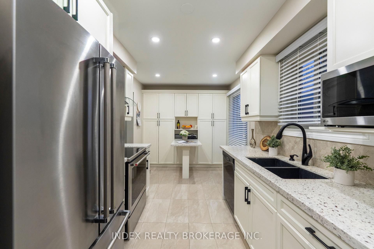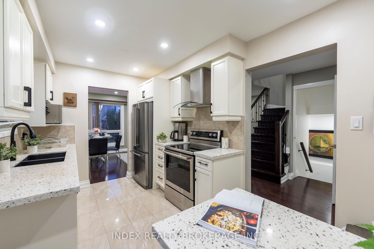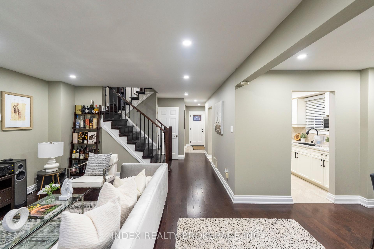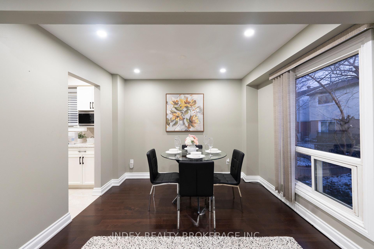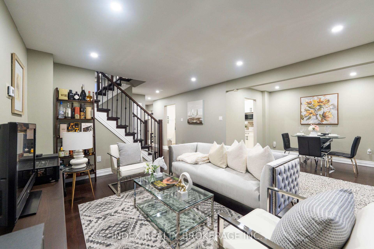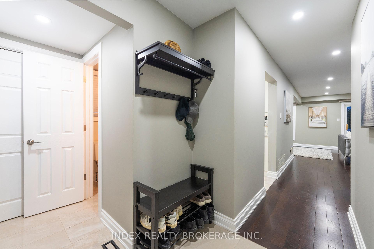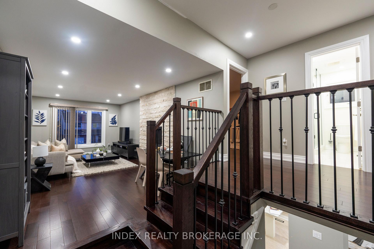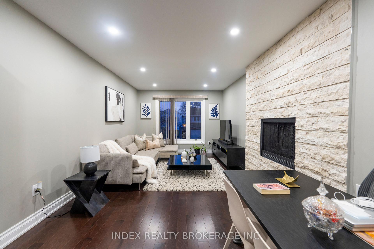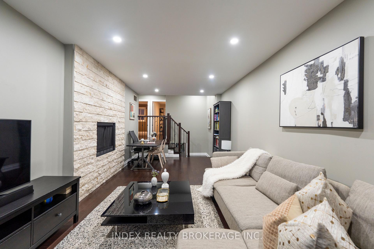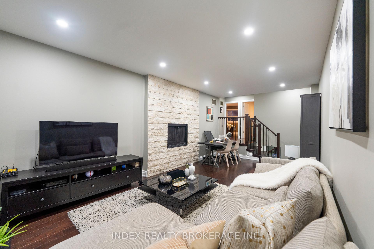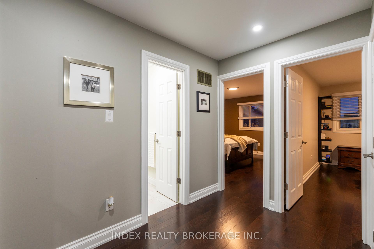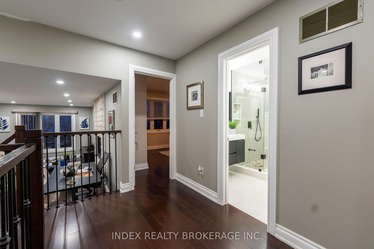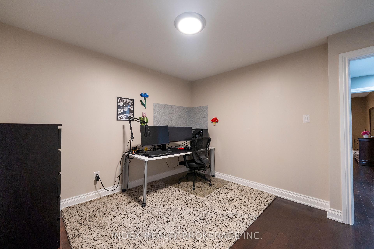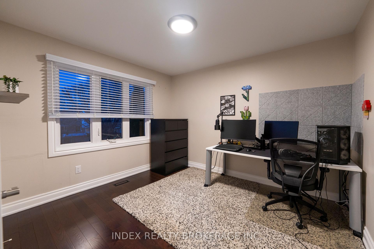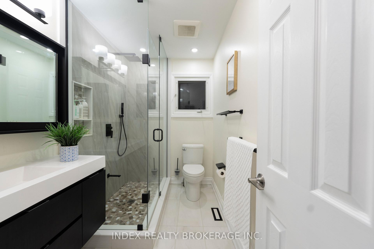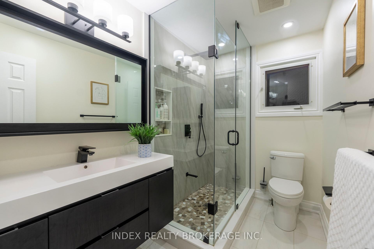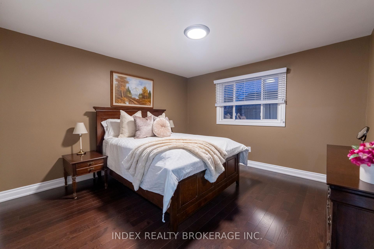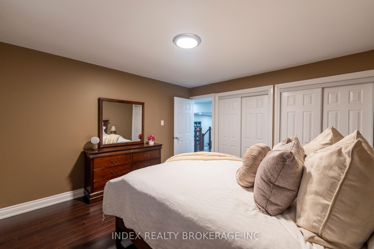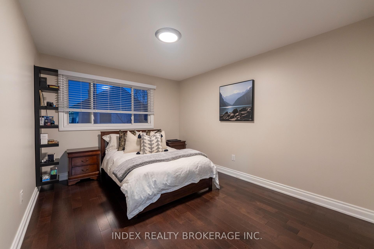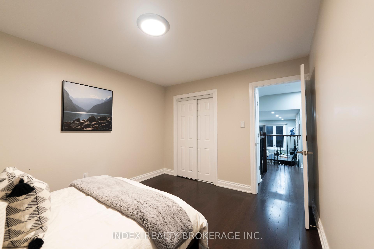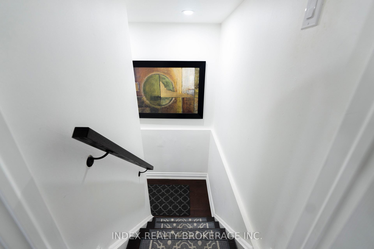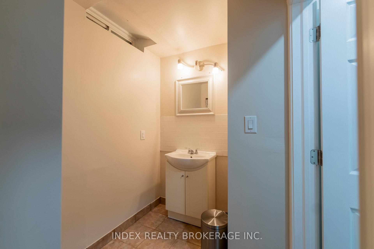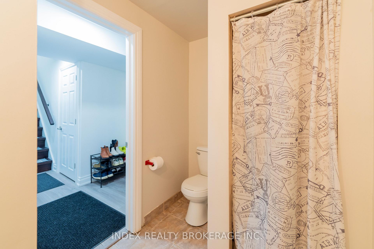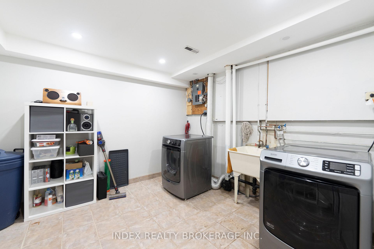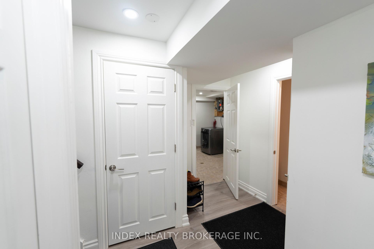$924,900
Available - For Sale
Listing ID: W11906087
52 Jameson Cres , Brampton, L6S 3W3, Ontario
| Located on a Quiet Crescent and walking Distance to Professor's Lake. This Home is Newly Renovated, all Throughout with Premium Finishes. Features 3 Large Bedrooms, Beautiful Family Room with Fireplace on 2nd Level; A Finished Basement with 4th Bed/Rec Room; The Gourmet Kitchen is a Chef's Dream with a Granite Countertop Kitchen with Ceramic Tiles, Pantry and Built-In Table. Enjoy a Beautifully Landscaped Backyard Oasis Perfect for Relaxation or Outdoor Gatherings. Situated Close to Schools, Parks, Shopping and Public Transit, this Property Offers Unbeatable Convenience. |
| Extras: All Window Coverings, All Light Fixtures; Refrigerator, Microwave, Stove, Dishwasher, Range Hood, Washer, Dryer. |
| Price | $924,900 |
| Taxes: | $4704.12 |
| Address: | 52 Jameson Cres , Brampton, L6S 3W3, Ontario |
| Lot Size: | 34.00 x 84.00 (Feet) |
| Directions/Cross Streets: | North Park Drive/ Jordan Blvd |
| Rooms: | 7 |
| Rooms +: | 1 |
| Bedrooms: | 3 |
| Bedrooms +: | 1 |
| Kitchens: | 1 |
| Family Room: | Y |
| Basement: | Finished |
| Property Type: | Detached |
| Style: | 2-Storey |
| Exterior: | Alum Siding, Brick |
| Garage Type: | Attached |
| (Parking/)Drive: | Private |
| Drive Parking Spaces: | 3 |
| Pool: | None |
| Approximatly Square Footage: | 1500-2000 |
| Property Features: | Beach, Hospital, Lake/Pond, Library, Park, Place Of Worship |
| Fireplace/Stove: | Y |
| Heat Source: | Gas |
| Heat Type: | Forced Air |
| Central Air Conditioning: | Central Air |
| Central Vac: | N |
| Laundry Level: | Lower |
| Sewers: | Sewers |
| Water: | Municipal |
| Utilities-Cable: | Y |
| Utilities-Hydro: | Y |
| Utilities-Gas: | Y |
| Utilities-Telephone: | Y |
$
%
Years
This calculator is for demonstration purposes only. Always consult a professional
financial advisor before making personal financial decisions.
| Although the information displayed is believed to be accurate, no warranties or representations are made of any kind. |
| INDEX REALTY BROKERAGE INC. |
|
|

Austin Sold Group Inc
Broker
Dir:
6479397174
Bus:
905-695-7888
Fax:
905-695-0900
| Book Showing | Email a Friend |
Jump To:
At a Glance:
| Type: | Freehold - Detached |
| Area: | Peel |
| Municipality: | Brampton |
| Neighbourhood: | Northgate |
| Style: | 2-Storey |
| Lot Size: | 34.00 x 84.00(Feet) |
| Tax: | $4,704.12 |
| Beds: | 3+1 |
| Baths: | 3 |
| Fireplace: | Y |
| Pool: | None |
Locatin Map:
Payment Calculator:



