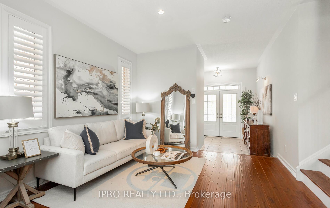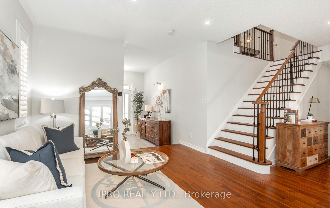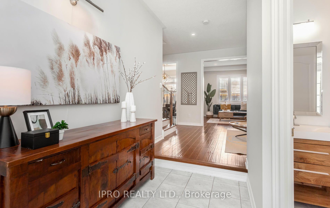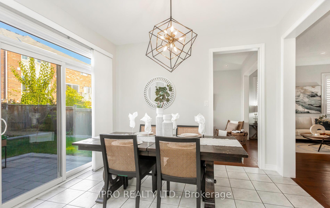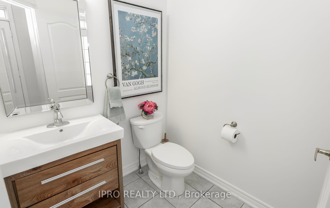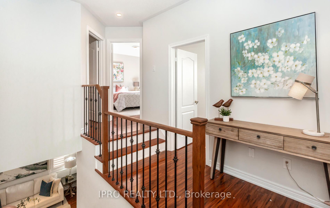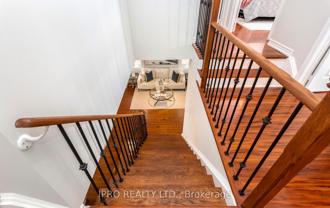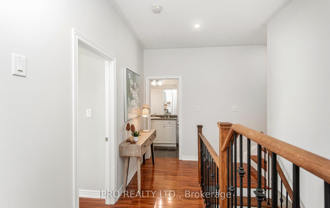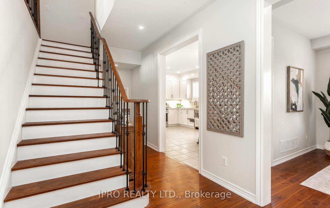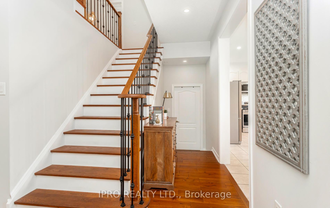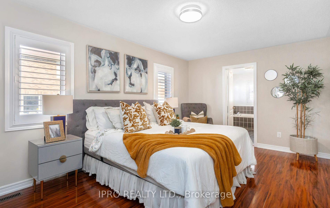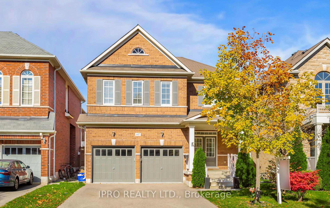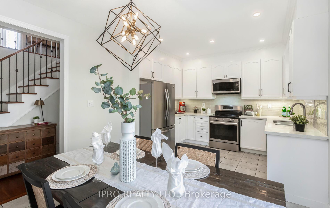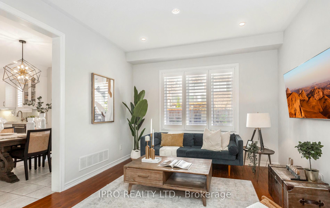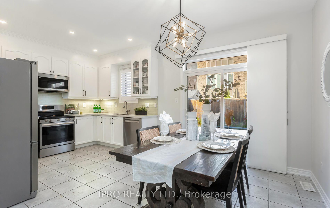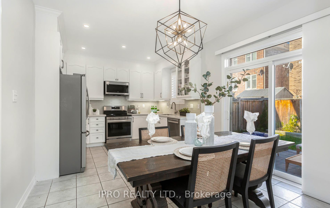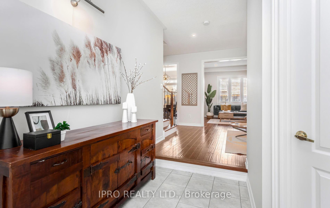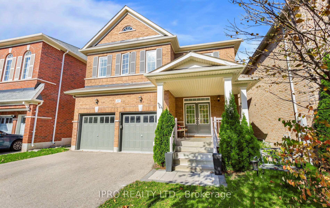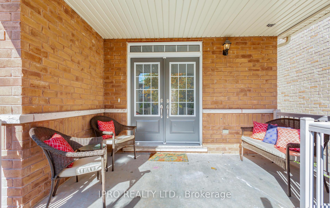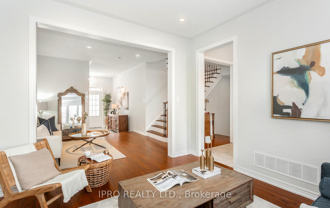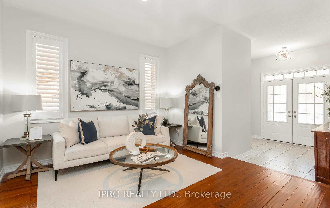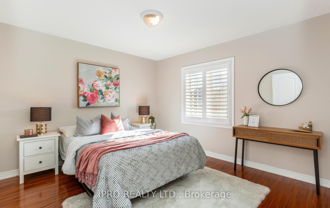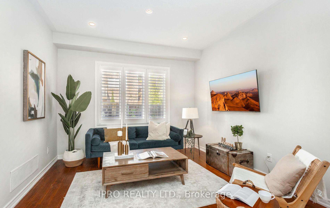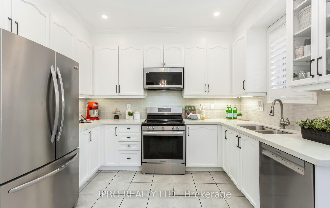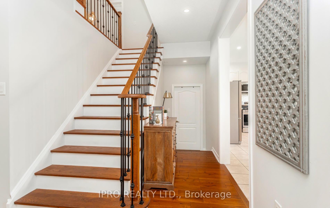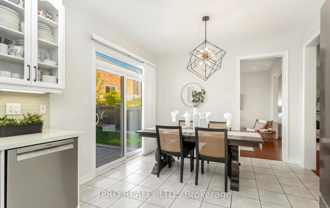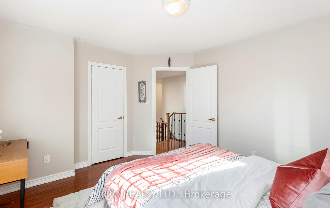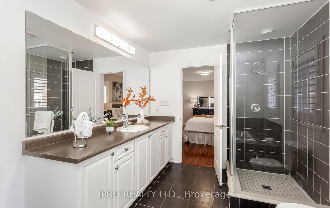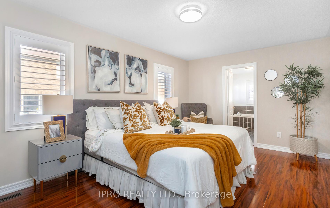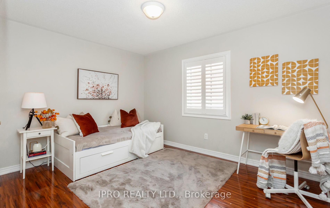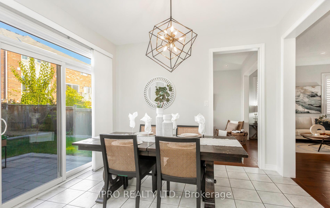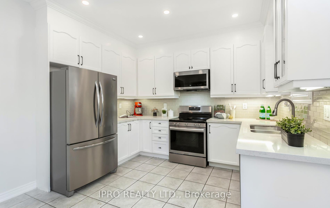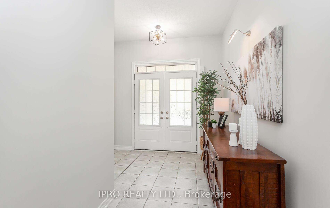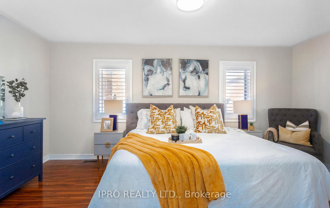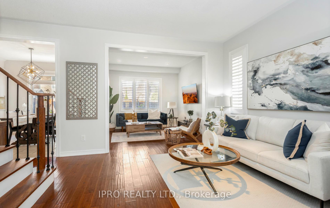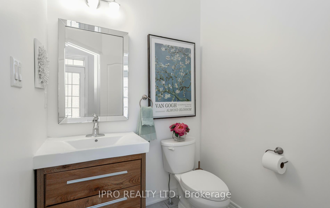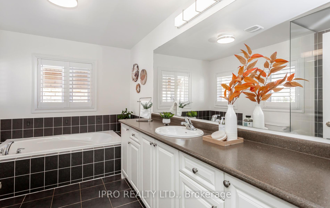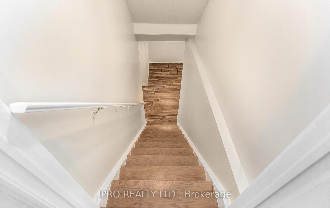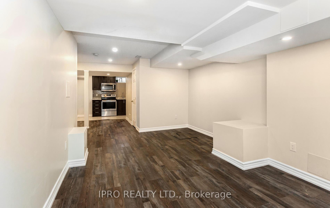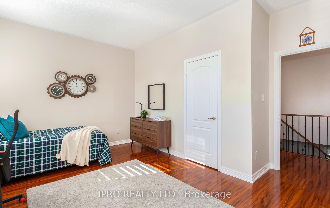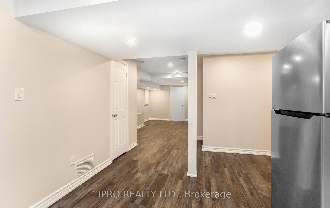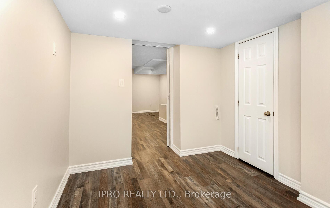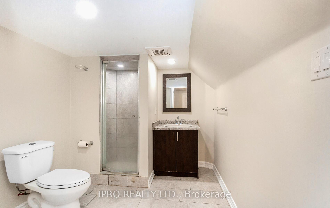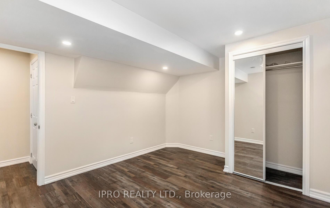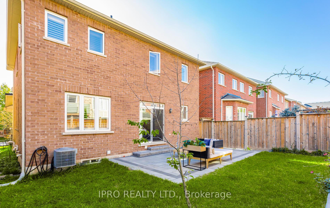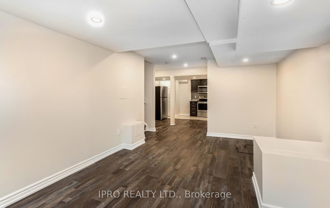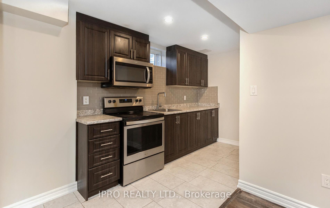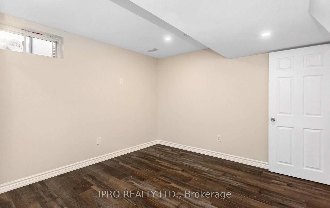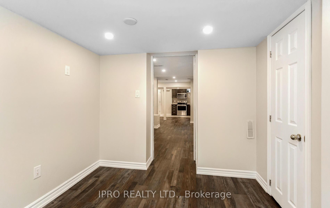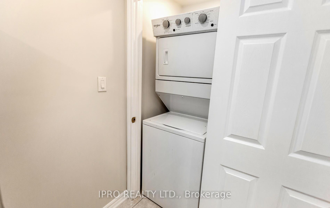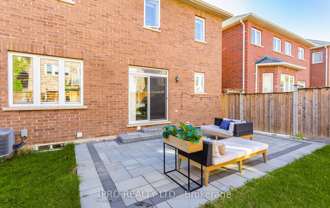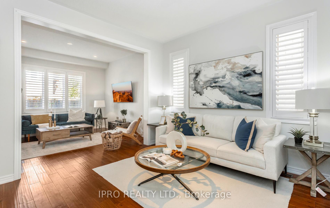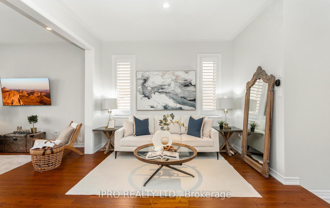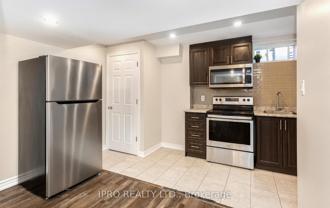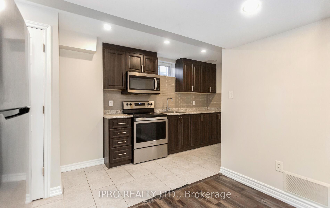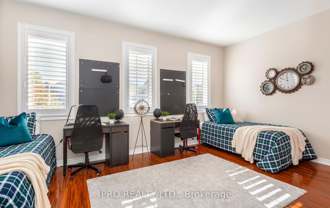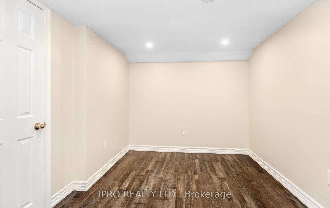$1,299,000
Available - For Sale
Listing ID: W11906175
447 Harkin Pl , Milton, L9T 7Y1, Ontario
| Welcome to this stunning double-car detached home! This bright, spacious gem offers nearlt 2,850 sf of total living space with an exceptionally functional layout. Featuring 4 generously sized bedrooms and a finished basement apartment, this home is perfect for families or investors. Nestled in the highly sought-after "Scott" neighbourhood, it boasts an open concept floor plan with 9'ft ceilings on the main floor. The upgraded kitchen includes all stainless steel appliances with a walkout to the backyard, ideal for entertaining. Enjoy the convenience of main floor laundry and direct access to the garage, plus the added benefit of no sidewalk for extra parking. Located mins from the Niagara escarpment, schools, parks, Sherwood CC, shopping and transit, this home offers serenity and convenience on a quiest street in an unbeatable location. A must-see property that shows 10/10! |
| Extras: * Basement is Freshly painted and Vacant - Ready to Move!! |
| Price | $1,299,000 |
| Taxes: | $5251.84 |
| Address: | 447 Harkin Pl , Milton, L9T 7Y1, Ontario |
| Lot Size: | 38.06 x 88.04 (Feet) |
| Directions/Cross Streets: | Savoline / Derry |
| Rooms: | 10 |
| Rooms +: | 0 |
| Bedrooms: | 4 |
| Bedrooms +: | 2 |
| Kitchens: | 1 |
| Kitchens +: | 1 |
| Family Room: | Y |
| Basement: | Apartment, Sep Entrance |
| Property Type: | Detached |
| Style: | 2-Storey |
| Exterior: | Brick |
| Garage Type: | Attached |
| (Parking/)Drive: | Available |
| Drive Parking Spaces: | 4 |
| Pool: | None |
| Property Features: | Hospital, Park, Place Of Worship, Public Transit, School, School Bus Route |
| Fireplace/Stove: | N |
| Heat Source: | Gas |
| Heat Type: | Forced Air |
| Central Air Conditioning: | Central Air |
| Central Vac: | N |
| Laundry Level: | Main |
| Sewers: | Septic |
| Water: | Municipal |
$
%
Years
This calculator is for demonstration purposes only. Always consult a professional
financial advisor before making personal financial decisions.
| Although the information displayed is believed to be accurate, no warranties or representations are made of any kind. |
| IPRO REALTY LTD. |
|
|

Austin Sold Group Inc
Broker
Dir:
6479397174
Bus:
905-695-7888
Fax:
905-695-0900
| Virtual Tour | Book Showing | Email a Friend |
Jump To:
At a Glance:
| Type: | Freehold - Detached |
| Area: | Halton |
| Municipality: | Milton |
| Neighbourhood: | Scott |
| Style: | 2-Storey |
| Lot Size: | 38.06 x 88.04(Feet) |
| Tax: | $5,251.84 |
| Beds: | 4+2 |
| Baths: | 4 |
| Fireplace: | N |
| Pool: | None |
Locatin Map:
Payment Calculator:



