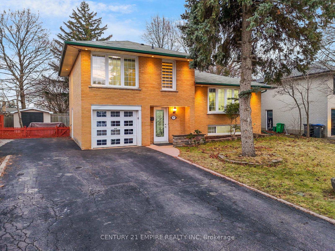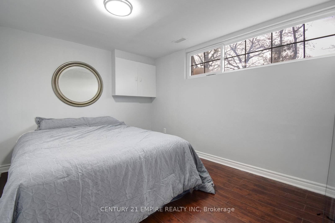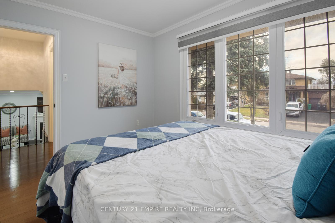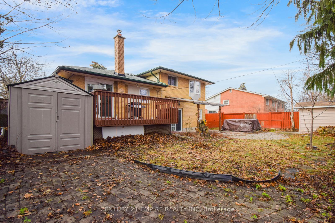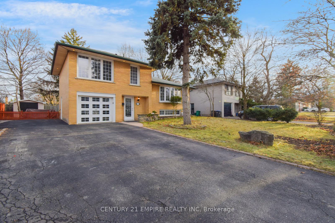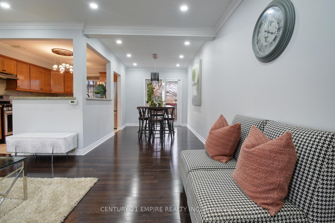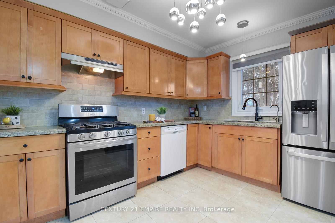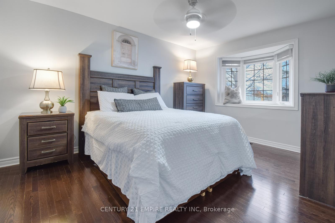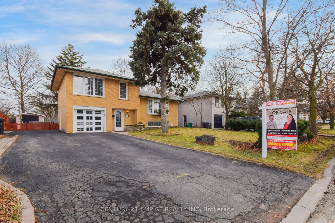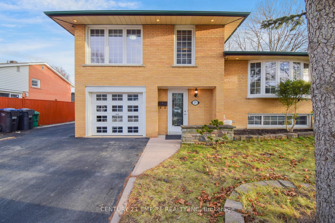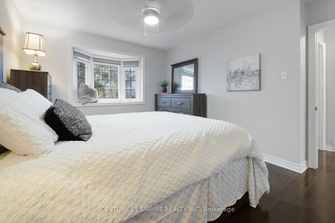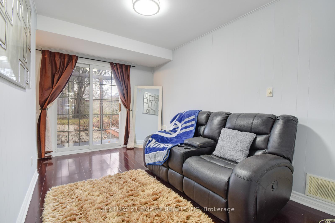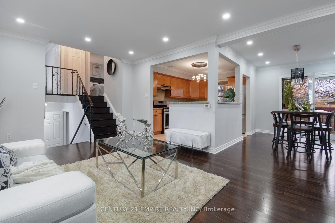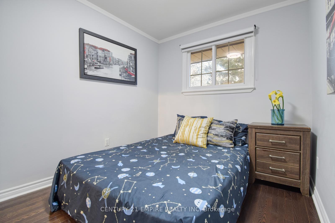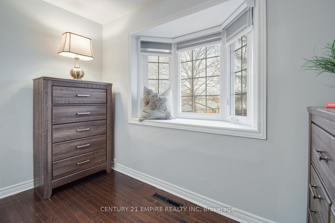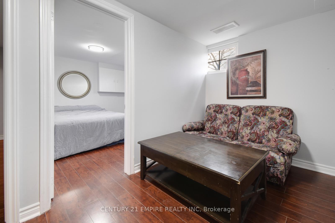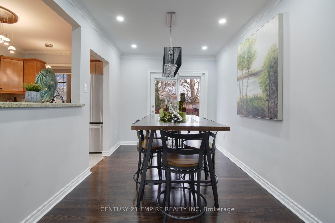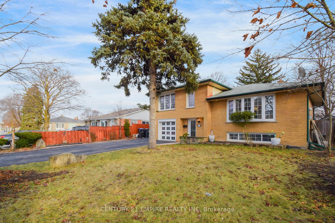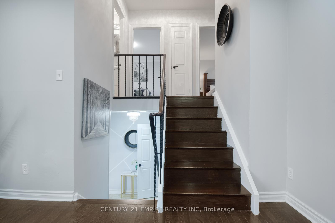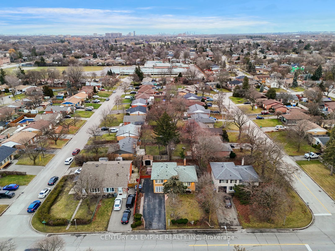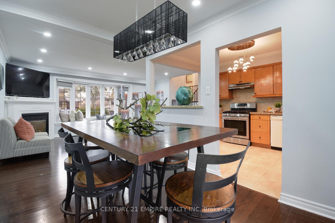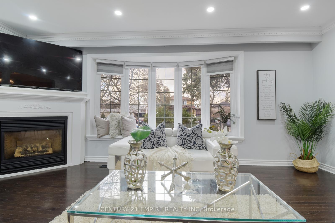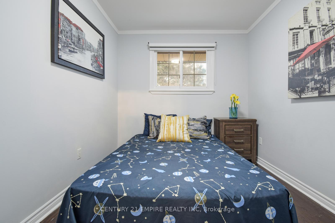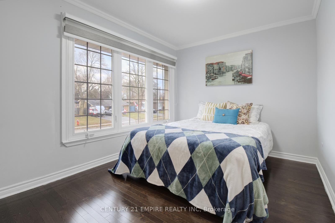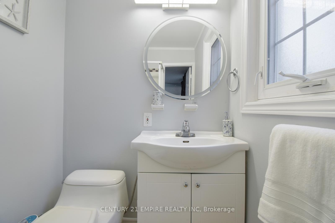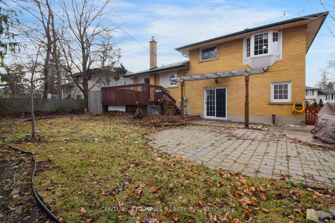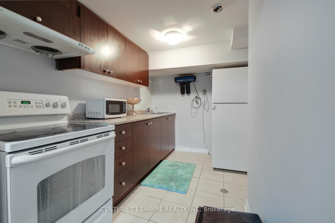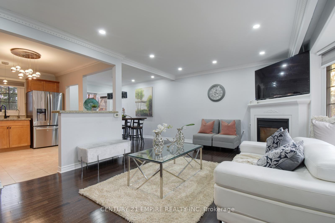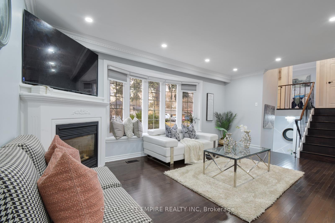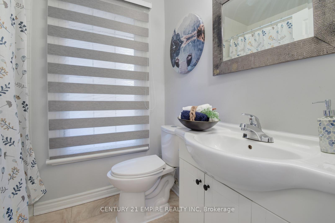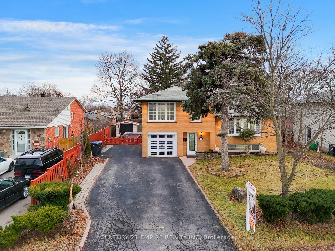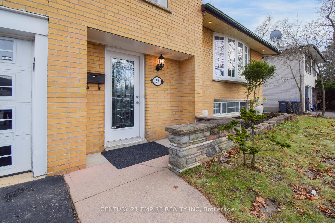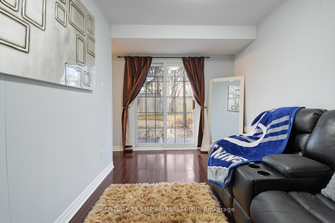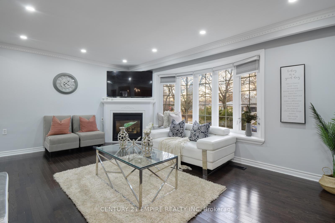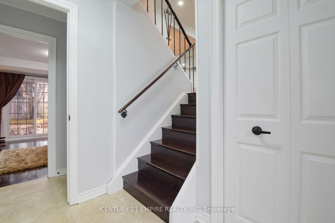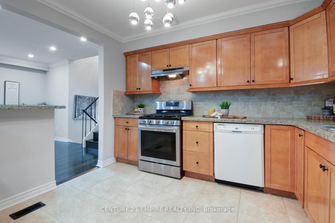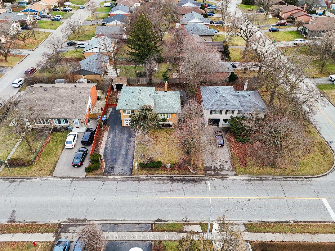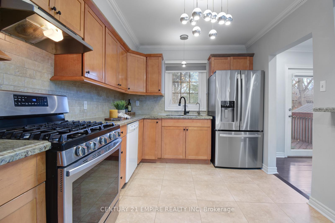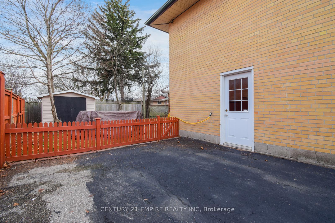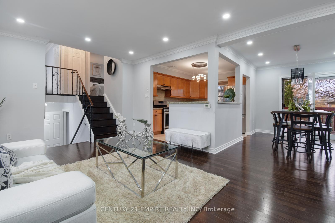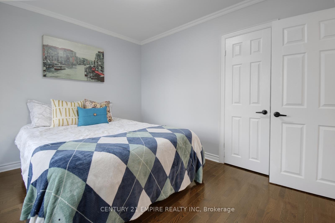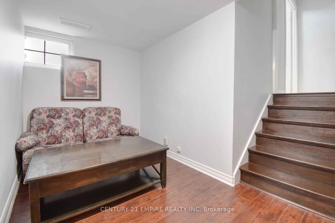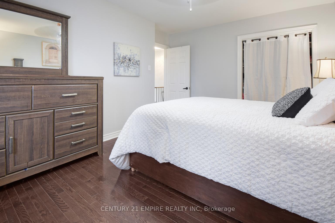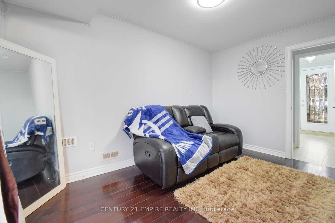$999,900
Available - For Sale
Listing ID: W11906211
29 Flowertown Ave Bramp Ave , Brampton, L6X 2K3, Ontario
| Welcome to this beautiful 3+2 -bedroom, 1and Half storey bungalow on a generous 66-feet lot, located in one of Brampton's most desirable neighborhoods. This home is perfectly positioned to offer the best of both convenience and comfort, with quick access to top-rated schools, parks, shopping centers, and public transit. Step inside to an open-concept living and dining area that is perfect for hosting family and friends. The walkout from the living room leads you to a private deck, complete with a garden shed and a relaxing hot tub your own personal oasis! The fully landscaped backyard adds a serene touch and enhances the overall appeal of this stunning home .The kitchen is a chefs dream, featuring a stylish breakfast bar, porcelain floors, backsplash, and top-of-the-line appliances. Beautiful hardwood flooring flows through all upper levels, adding warmth and elegance to the space. Cozy up by the gas fireplace in the living room, and enjoy the natural light streaming through the charming bay windows. Upgraded light fixtures and meticulous trim work add a touch of sophistication throughout. The home also boasts an air conditioner , a garage door opener, and ample parking with space for more than 8 cars on the driveway. Its rare to find such a well-maintained home in a neighborhood with such high demand ! This one truly has it all a spacious layout, a fantastic location, and incredible features. Don't miss your chance to own this gorgeous home! Its worth every peny of your money . |
| Price | $999,900 |
| Taxes: | $4980.83 |
| Address: | 29 Flowertown Ave Bramp Ave , Brampton, L6X 2K3, Ontario |
| Lot Size: | 66.75 x 90.11 (Feet) |
| Acreage: | < .50 |
| Directions/Cross Streets: | Mclaughlin And Queen |
| Rooms: | 7 |
| Rooms +: | 2 |
| Bedrooms: | 3 |
| Bedrooms +: | 2 |
| Kitchens: | 1 |
| Kitchens +: | 1 |
| Family Room: | N |
| Basement: | Fin W/O |
| Property Type: | Detached |
| Style: | 1 1/2 Storey |
| Exterior: | Brick |
| Garage Type: | Detached |
| (Parking/)Drive: | Available |
| Drive Parking Spaces: | 8 |
| Pool: | None |
| Other Structures: | Garden Shed |
| Property Features: | Fenced Yard, Park, Public Transit, School |
| Fireplace/Stove: | Y |
| Heat Source: | Gas |
| Heat Type: | Forced Air |
| Central Air Conditioning: | Central Air |
| Central Vac: | N |
| Sewers: | Sewers |
| Water: | Municipal |
| Utilities-Hydro: | Y |
| Utilities-Gas: | Y |
| Utilities-Telephone: | Y |
$
%
Years
This calculator is for demonstration purposes only. Always consult a professional
financial advisor before making personal financial decisions.
| Although the information displayed is believed to be accurate, no warranties or representations are made of any kind. |
| CENTURY 21 EMPIRE REALTY INC |
|
|

Austin Sold Group Inc
Broker
Dir:
6479397174
Bus:
905-695-7888
Fax:
905-695-0900
| Book Showing | Email a Friend |
Jump To:
At a Glance:
| Type: | Freehold - Detached |
| Area: | Peel |
| Municipality: | Brampton |
| Neighbourhood: | Northwood Park |
| Style: | 1 1/2 Storey |
| Lot Size: | 66.75 x 90.11(Feet) |
| Tax: | $4,980.83 |
| Beds: | 3+2 |
| Baths: | 2 |
| Fireplace: | Y |
| Pool: | None |
Locatin Map:
Payment Calculator:



