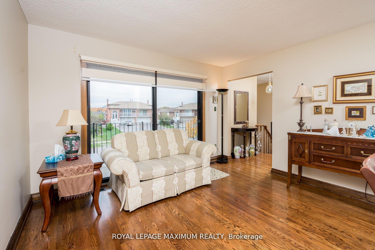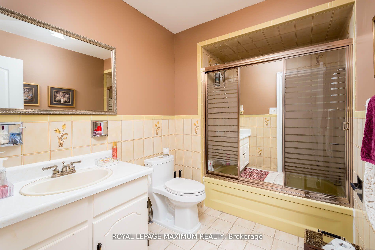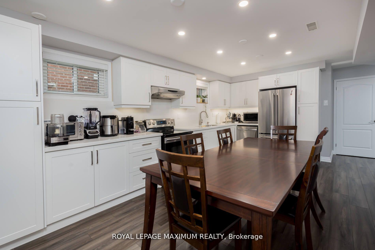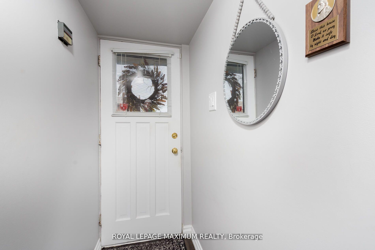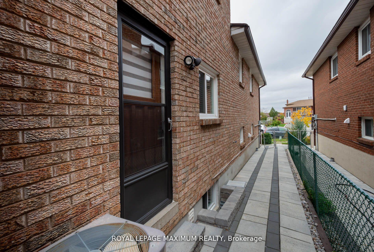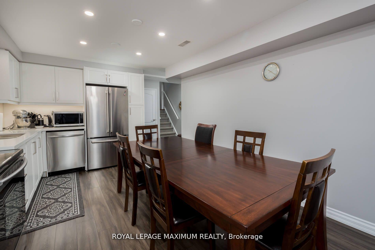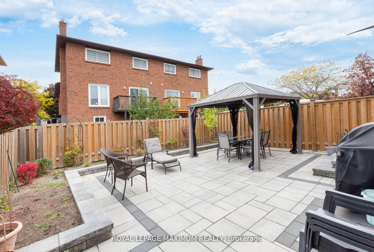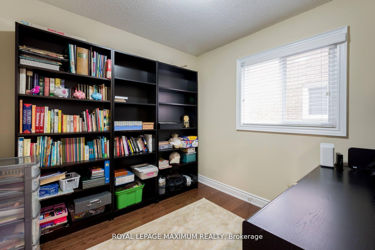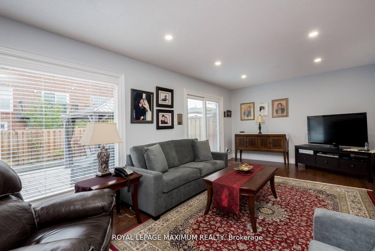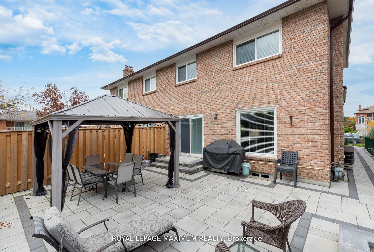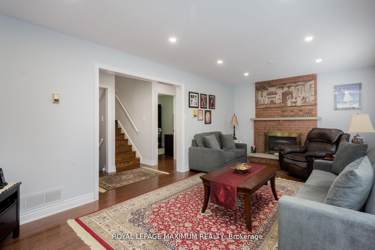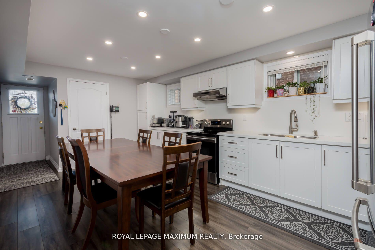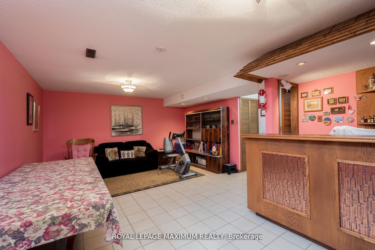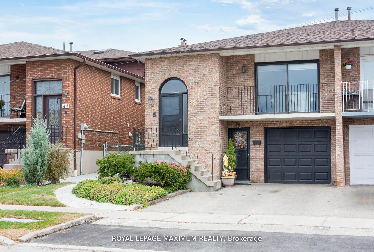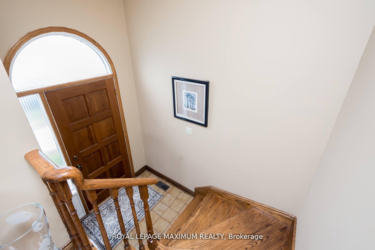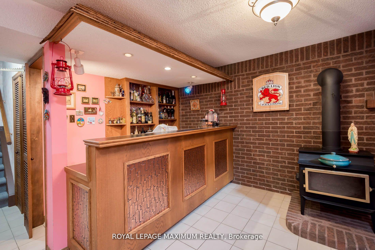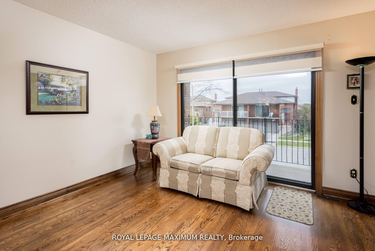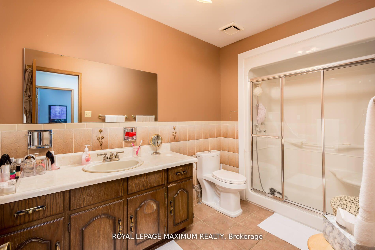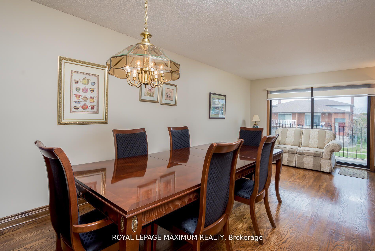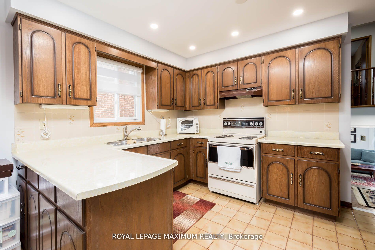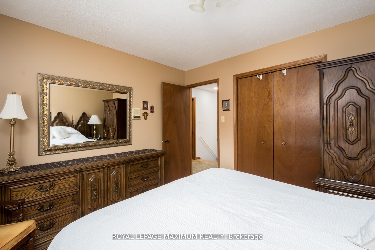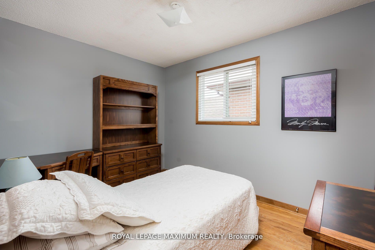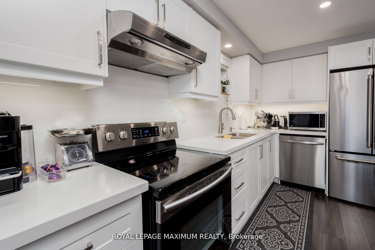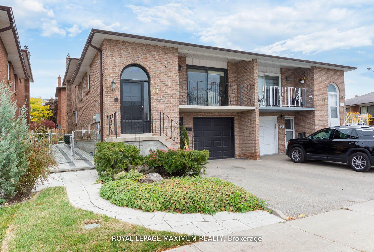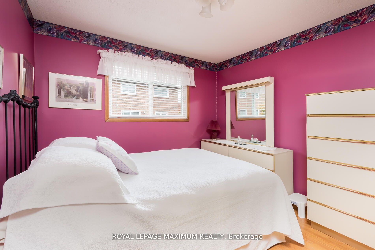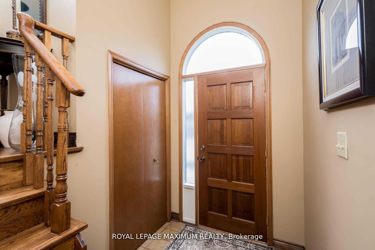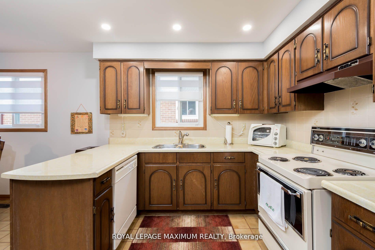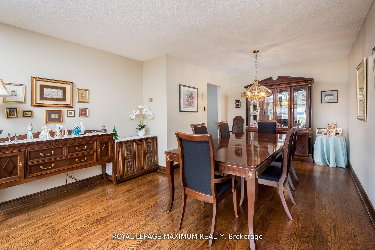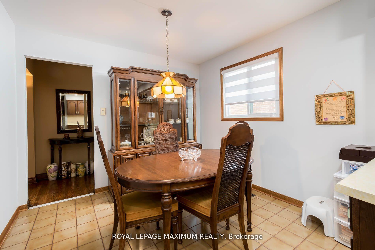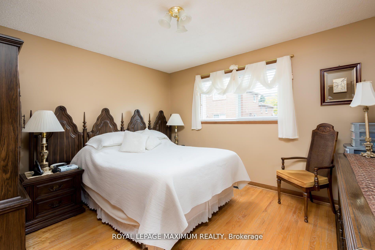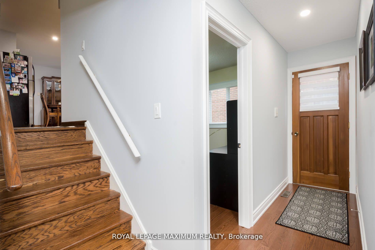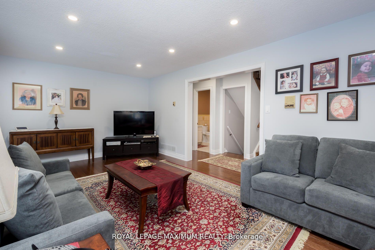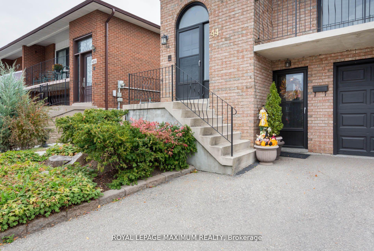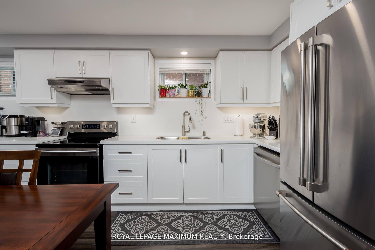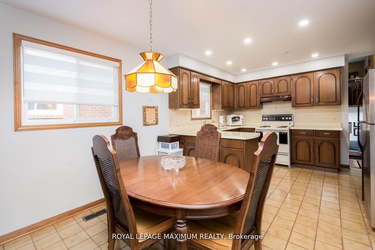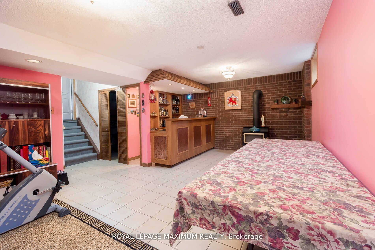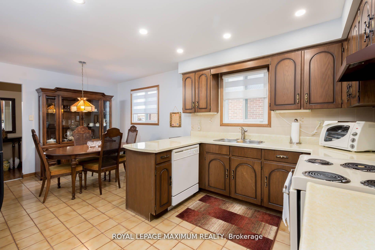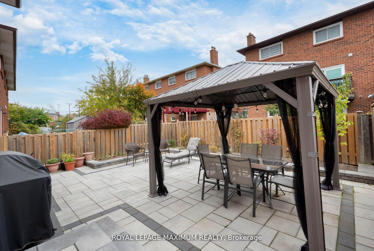$1,168,800
Available - For Sale
Listing ID: W11906353
44 Flagstick Crt , Toronto, M3J 3B8, Ontario
| NEW YEAR! NEW PRICE!! WELCOME TO 44 FLAGSTICK CRT. THIS LARGE AND WELL MAINTAINED SEMI-BACKSPLIT SITS ON A QUIET STREET, SAFE FOR KIDS!! WALK TO ST. JEROME C.S., STILECROFT P.S., AND THE COMMUNITY REC CENTER. MINUTES TO DOWNSVIEW PARK OR FINCH WEST SUBWAY STATIONS. THREE SEPARATE ENTRANCES. POTENTIAL FOR AN IN-LAW SUITE. APPLIANCES IN AS IS CONDITION! |
| Extras: ALL ELECTRICAL LIGHT FIXTURES, ALL WINDOW COVERINGS, GAS FURNACE & EQUIPMENT, CENTRAL A/C, CVAC & ACCESSORIES, GARAGE DOOR OPENER & REMOTE. |
| Price | $1,168,800 |
| Taxes: | $3969.85 |
| Address: | 44 Flagstick Crt , Toronto, M3J 3B8, Ontario |
| Lot Size: | 30.03 x 98.54 (Feet) |
| Directions/Cross Streets: | N OF SHEPPARD / W OF KEELE ST |
| Rooms: | 10 |
| Bedrooms: | 3 |
| Bedrooms +: | 1 |
| Kitchens: | 1 |
| Kitchens +: | 1 |
| Family Room: | Y |
| Basement: | Fin W/O |
| Property Type: | Semi-Detached |
| Style: | Backsplit 5 |
| Exterior: | Brick |
| Garage Type: | Built-In |
| (Parking/)Drive: | Private |
| Drive Parking Spaces: | 2 |
| Pool: | None |
| Fireplace/Stove: | Y |
| Heat Source: | Gas |
| Heat Type: | Forced Air |
| Central Air Conditioning: | Central Air |
| Central Vac: | N |
| Sewers: | Sewers |
| Water: | Municipal |
$
%
Years
This calculator is for demonstration purposes only. Always consult a professional
financial advisor before making personal financial decisions.
| Although the information displayed is believed to be accurate, no warranties or representations are made of any kind. |
| ROYAL LEPAGE MAXIMUM REALTY |
|
|

Austin Sold Group Inc
Broker
Dir:
6479397174
Bus:
905-695-7888
Fax:
905-695-0900
| Virtual Tour | Book Showing | Email a Friend |
Jump To:
At a Glance:
| Type: | Freehold - Semi-Detached |
| Area: | Toronto |
| Municipality: | Toronto |
| Neighbourhood: | York University Heights |
| Style: | Backsplit 5 |
| Lot Size: | 30.03 x 98.54(Feet) |
| Tax: | $3,969.85 |
| Beds: | 3+1 |
| Baths: | 2 |
| Fireplace: | Y |
| Pool: | None |
Locatin Map:
Payment Calculator:



