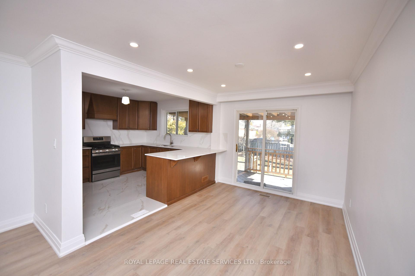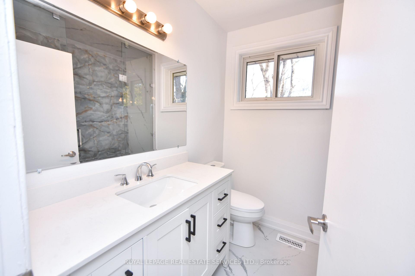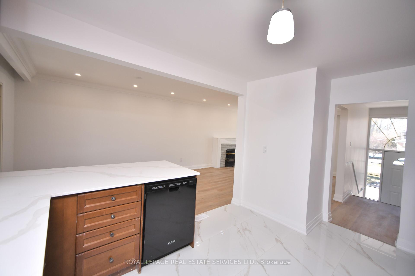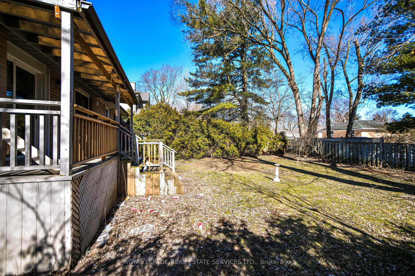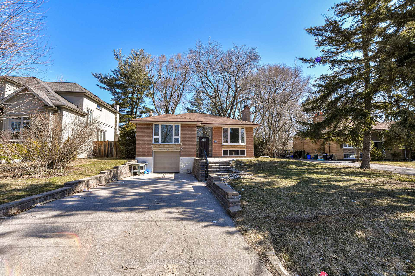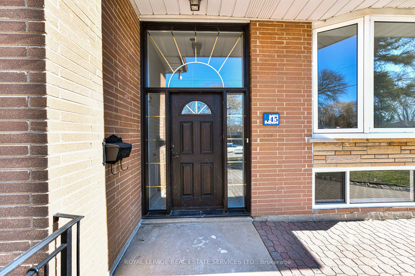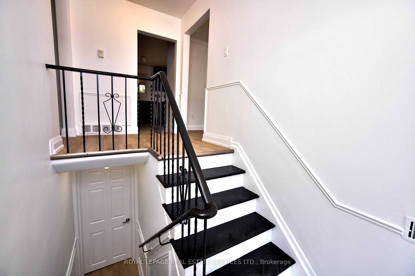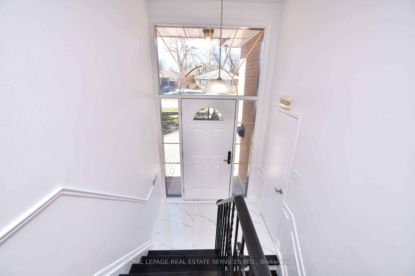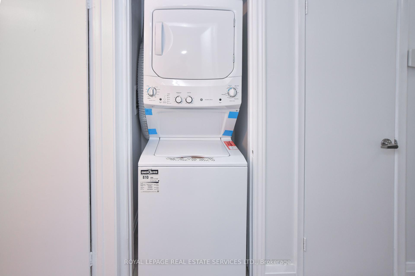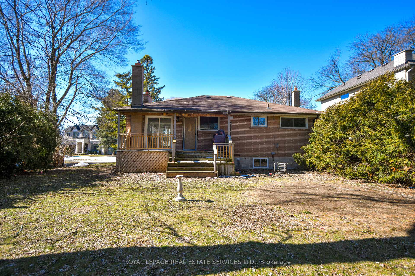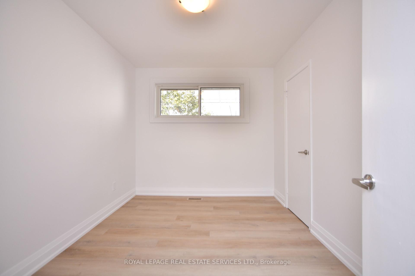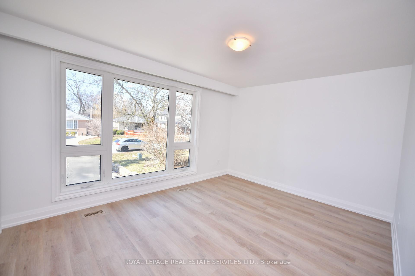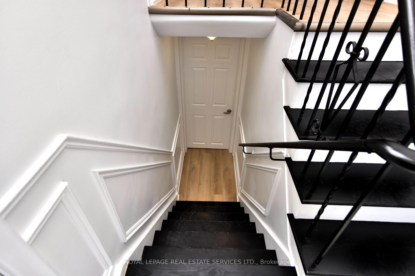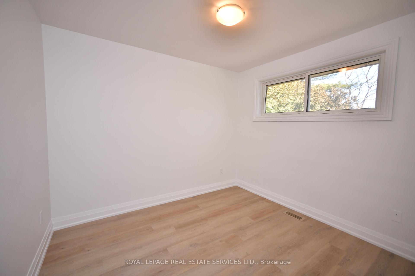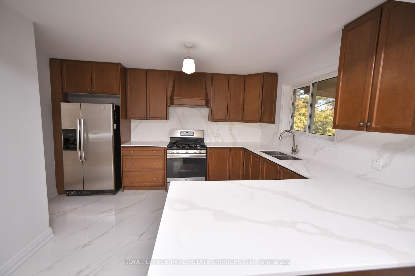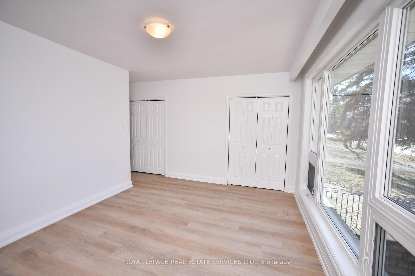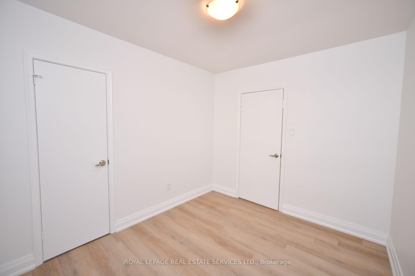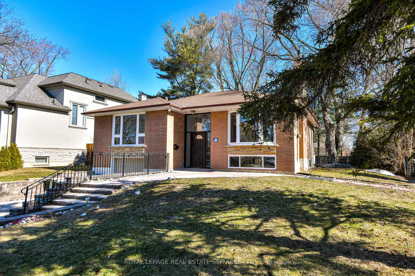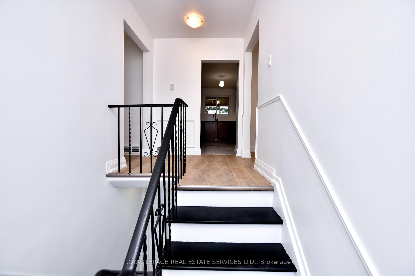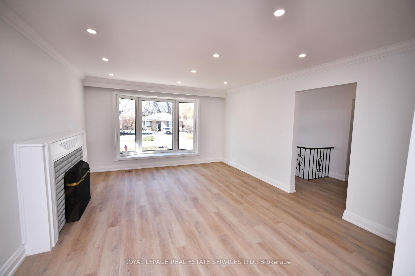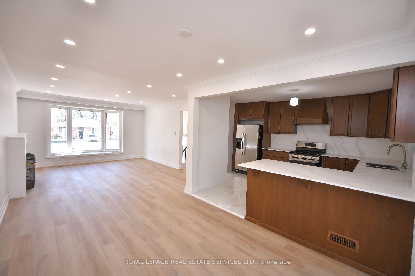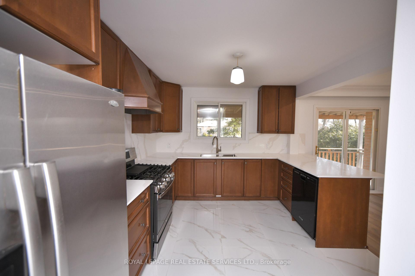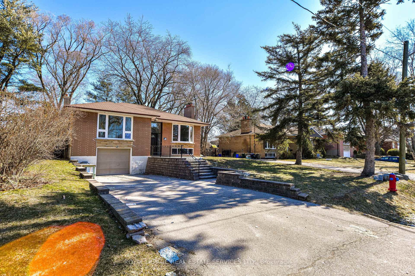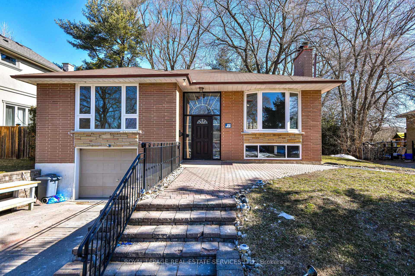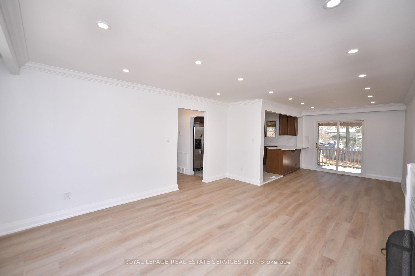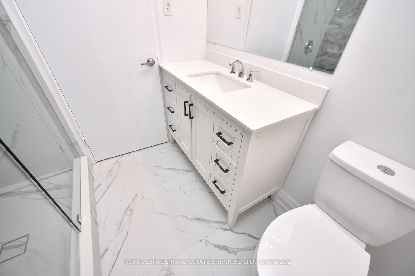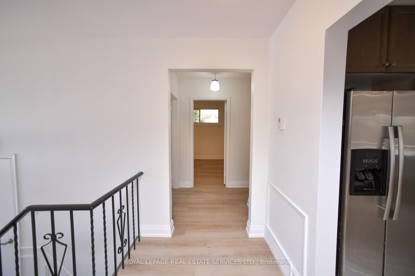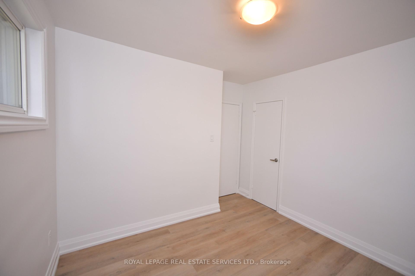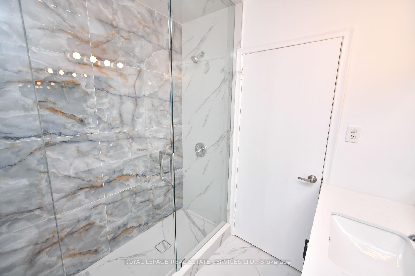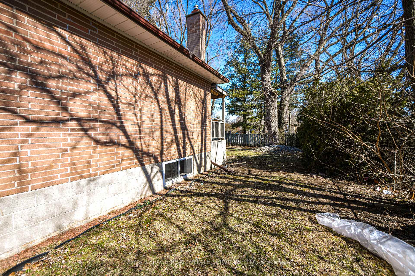$3,200
Available - For Rent
Listing ID: W11906406
445 Willis Dr , Oakville, L6L 4V6, Ontario
| Location Location Location.... Recently Renovated (Main Floor) Raised Bungalow features 3bedrooms and 1 bath, Driveway 2 spot parking. Close to town, great schools, 10 minute walk toPinegrove and T.A. Blacklock, close to St. Thomas Aquinas, and Appleby College, transitsystems, This neighborhood is undergoing a major transition. Surrounded by multi-million dollarcustom homes.Separate Laundry, S.S Stove, S.S Fridge, S.S dish washer, separate entrance. |
| Extras: S.S Stove, S.S Fridge, S.S dish washer, washer and dryerTenant pays for 70% of all utilities shared with Basement occupant. Shared Driveway Parking. |
| Price | $3,200 |
| Address: | 445 Willis Dr , Oakville, L6L 4V6, Ontario |
| Lot Size: | 61.00 x 123.00 (Feet) |
| Acreage: | < .50 |
| Directions/Cross Streets: | Bridge/ Willis Dr. |
| Rooms: | 7 |
| Bedrooms: | 3 |
| Bedrooms +: | |
| Kitchens: | 1 |
| Family Room: | N |
| Basement: | Finished |
| Furnished: | N |
| Approximatly Age: | 51-99 |
| Property Type: | Detached |
| Style: | Bungalow |
| Exterior: | Brick |
| Garage Type: | Other |
| (Parking/)Drive: | Available |
| Drive Parking Spaces: | 2 |
| Pool: | None |
| Private Entrance: | Y |
| Approximatly Age: | 51-99 |
| Approximatly Square Footage: | 1100-1500 |
| Property Features: | Park, Place Of Worship, Public Transit, School |
| Parking Included: | Y |
| Fireplace/Stove: | N |
| Heat Source: | Gas |
| Heat Type: | Forced Air |
| Central Air Conditioning: | Central Air |
| Central Vac: | N |
| Laundry Level: | Main |
| Sewers: | Sewers |
| Water: | Municipal |
| Although the information displayed is believed to be accurate, no warranties or representations are made of any kind. |
| ROYAL LEPAGE REAL ESTATE SERVICES LTD. |
|
|

Austin Sold Group Inc
Broker
Dir:
6479397174
Bus:
905-695-7888
Fax:
905-695-0900
| Book Showing | Email a Friend |
Jump To:
At a Glance:
| Type: | Freehold - Detached |
| Area: | Halton |
| Municipality: | Oakville |
| Neighbourhood: | 1020 - WO West |
| Style: | Bungalow |
| Lot Size: | 61.00 x 123.00(Feet) |
| Approximate Age: | 51-99 |
| Beds: | 3 |
| Baths: | 1 |
| Fireplace: | N |
| Pool: | None |
Locatin Map:



