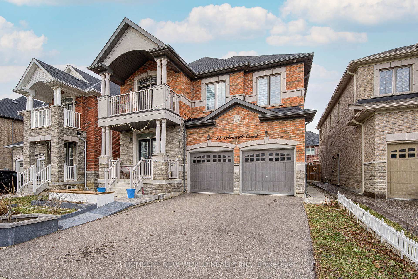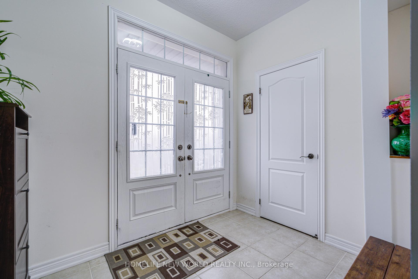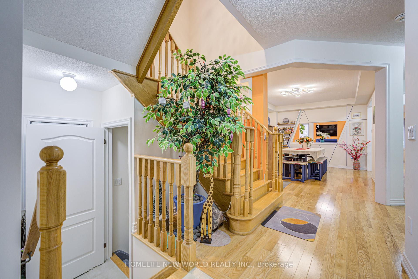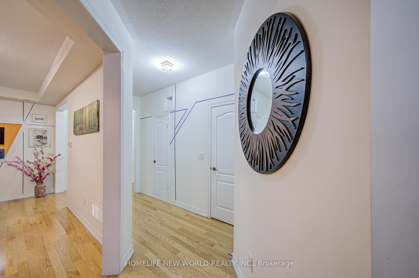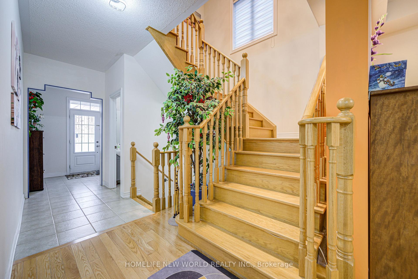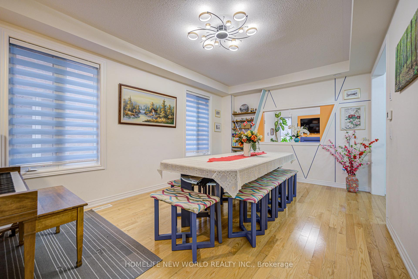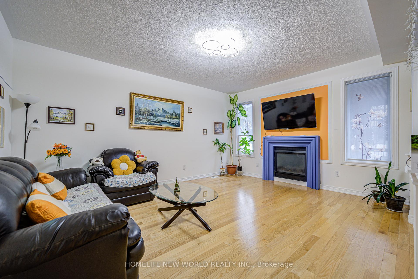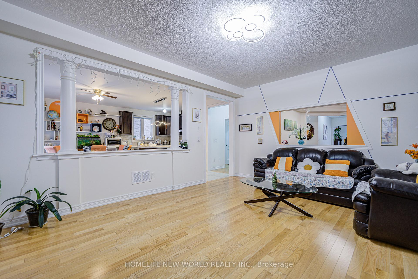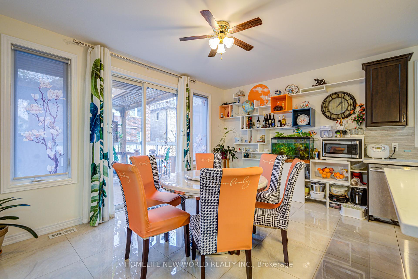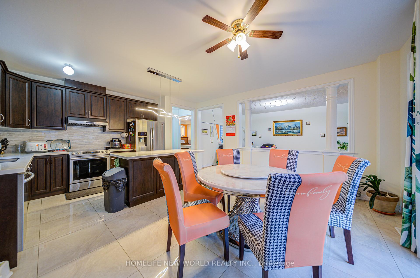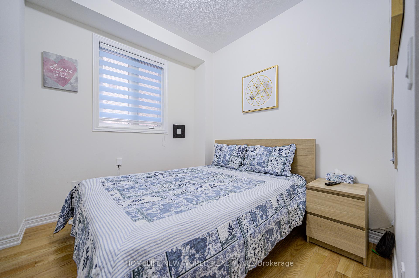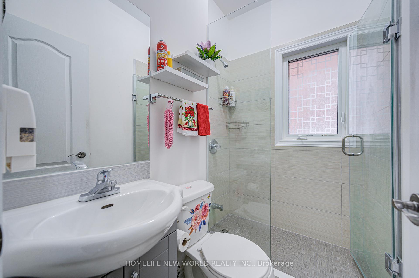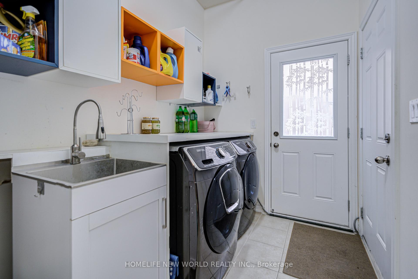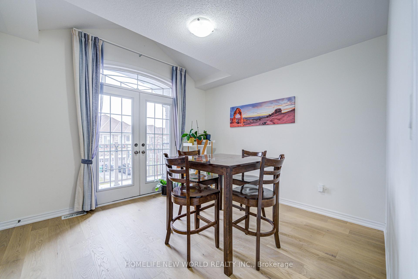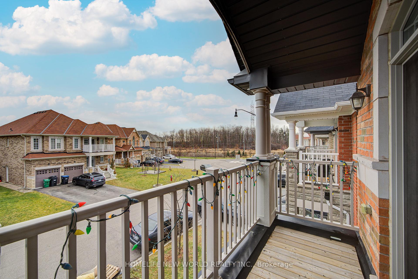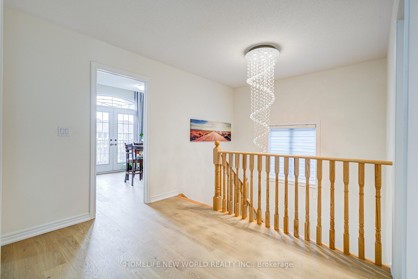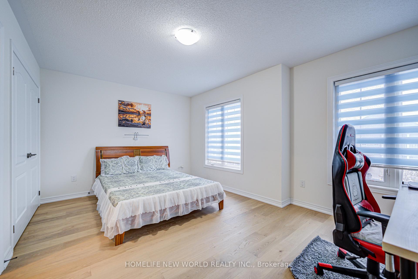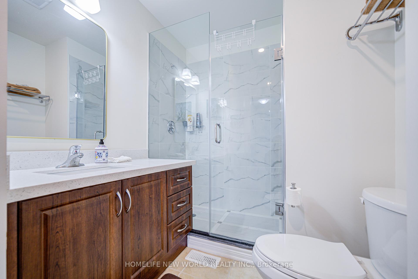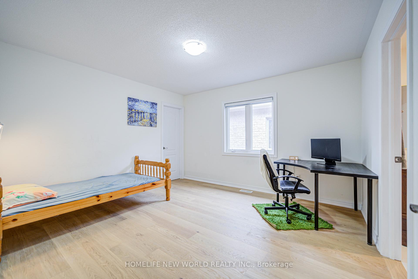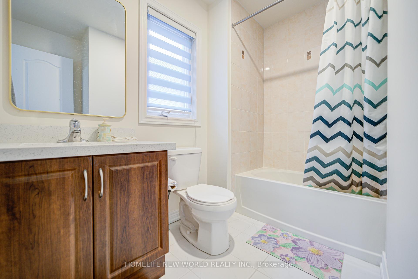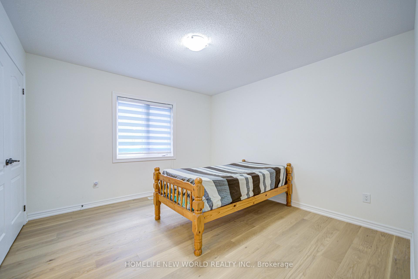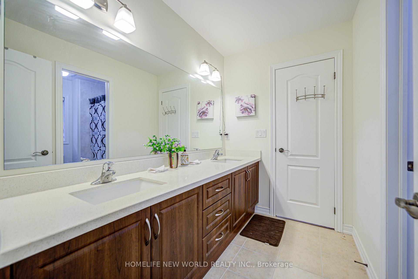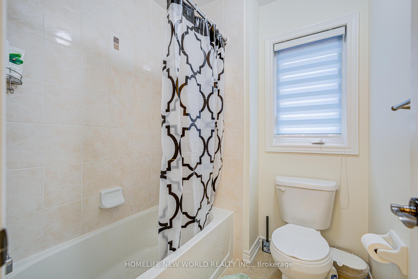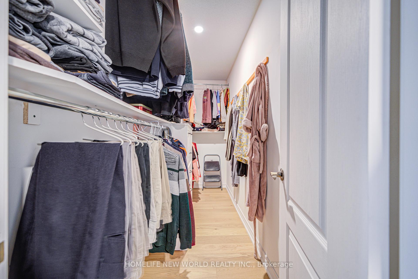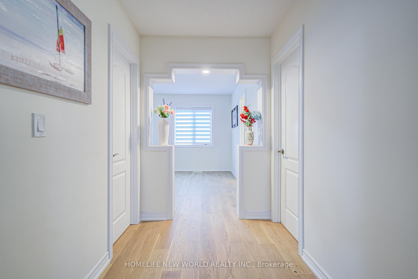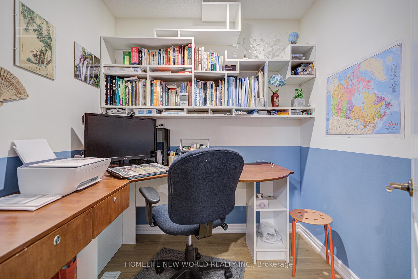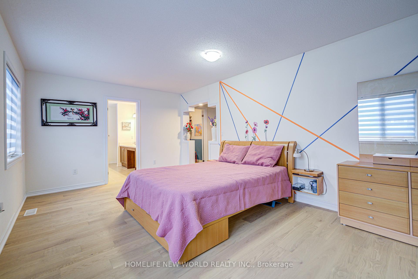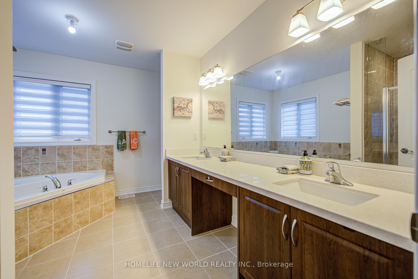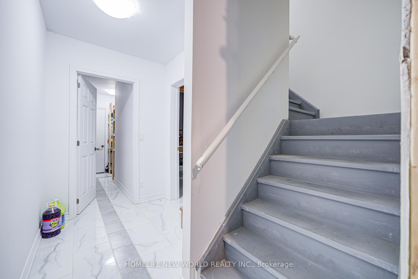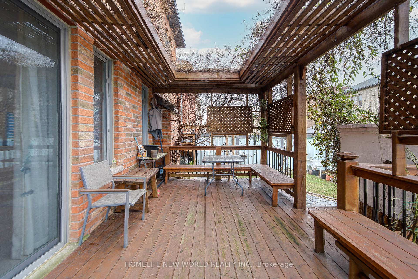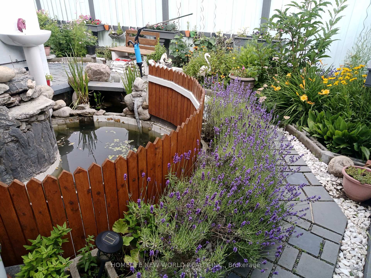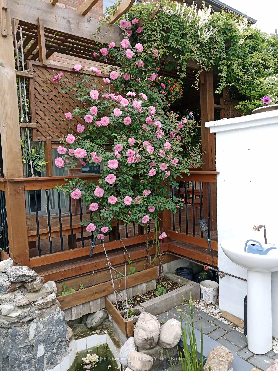$1,780,000
Available - For Sale
Listing ID: W11906521
18 Amaretto Crt , Brampton, L6X 5M9, Ontario
| A must -see stunning spacious detached home nestled in the prestigious community credit valley , The Home Features Approx 3300 Square feet above grade, 40x100 ft lot, 9 ft ceiling on the main floor, 4 spacious bedroom suites and a bedroom with a balcony on the 2nd floor , Hardwood flooring throughout the main and 2nd floor, One bedroom in the main floor w/ 3 Pcs bathroom. Custom renovations abound throughout the home, the garden backyard with a large wood patio, floating wall mount shelves in the dining area, upgraded kitchen and washroom counter tops, upgraded kitchen flooring, extra closets, pot lights, office room and more. Separate side entrance, Two stairs to the upgraded 9 ft Ceiling basement. Convenient location, minutes walk to school, Shopping Mall and park. |
| Price | $1,780,000 |
| Taxes: | $9120.00 |
| Address: | 18 Amaretto Crt , Brampton, L6X 5M9, Ontario |
| Lot Size: | 40.03 x 103.59 (Feet) |
| Directions/Cross Streets: | CHINGUACOUSY RD/EXTON RD |
| Rooms: | 9 |
| Bedrooms: | 6 |
| Bedrooms +: | |
| Kitchens: | 1 |
| Family Room: | Y |
| Basement: | Part Fin, Sep Entrance |
| Property Type: | Detached |
| Style: | 2-Storey |
| Exterior: | Brick, Concrete |
| Garage Type: | Built-In |
| (Parking/)Drive: | Available |
| Drive Parking Spaces: | 4 |
| Pool: | None |
| Fireplace/Stove: | Y |
| Heat Source: | Gas |
| Heat Type: | Forced Air |
| Central Air Conditioning: | Central Air |
| Central Vac: | N |
| Sewers: | Sewers |
| Water: | Municipal |
$
%
Years
This calculator is for demonstration purposes only. Always consult a professional
financial advisor before making personal financial decisions.
| Although the information displayed is believed to be accurate, no warranties or representations are made of any kind. |
| HOMELIFE NEW WORLD REALTY INC. |
|
|

Austin Sold Group Inc
Broker
Dir:
6479397174
Bus:
905-695-7888
Fax:
905-695-0900
| Book Showing | Email a Friend |
Jump To:
At a Glance:
| Type: | Freehold - Detached |
| Area: | Peel |
| Municipality: | Brampton |
| Neighbourhood: | Credit Valley |
| Style: | 2-Storey |
| Lot Size: | 40.03 x 103.59(Feet) |
| Tax: | $9,120 |
| Beds: | 6 |
| Baths: | 5 |
| Fireplace: | Y |
| Pool: | None |
Locatin Map:
Payment Calculator:



