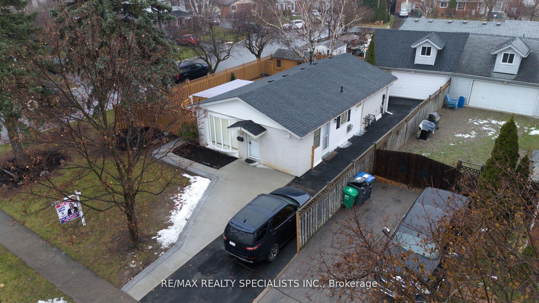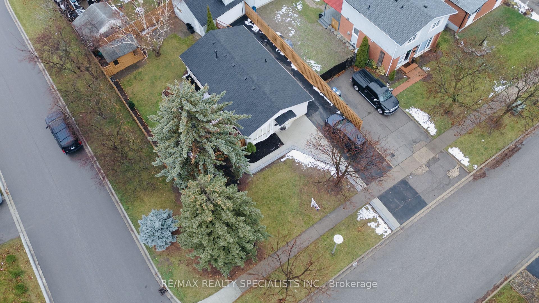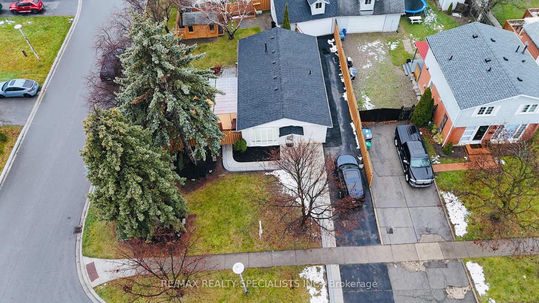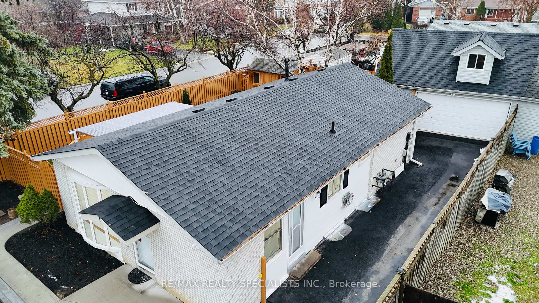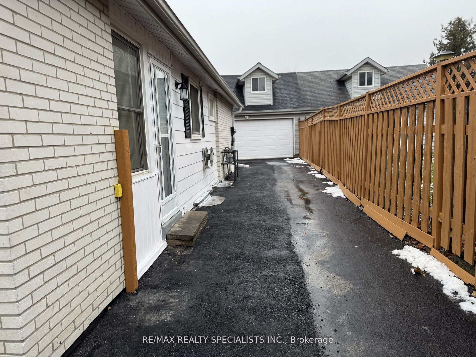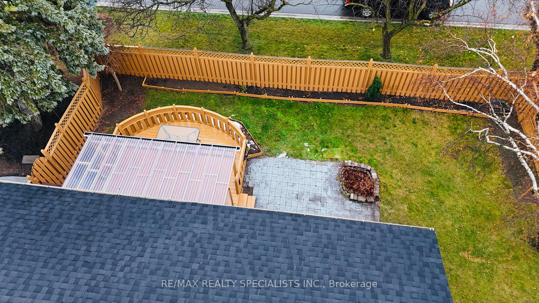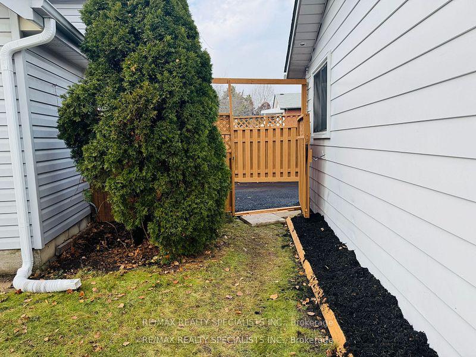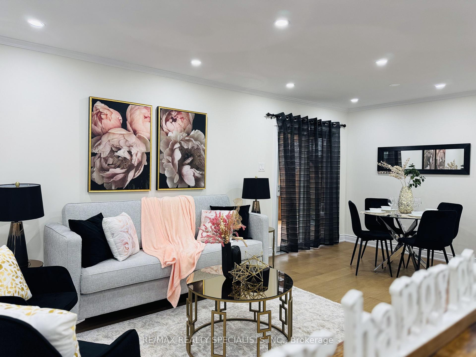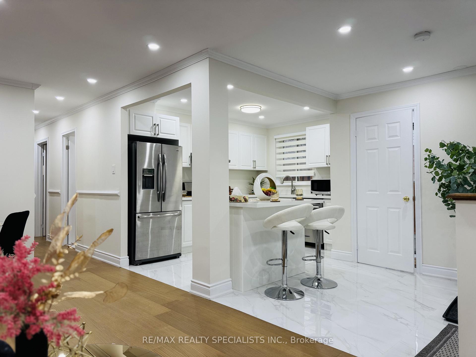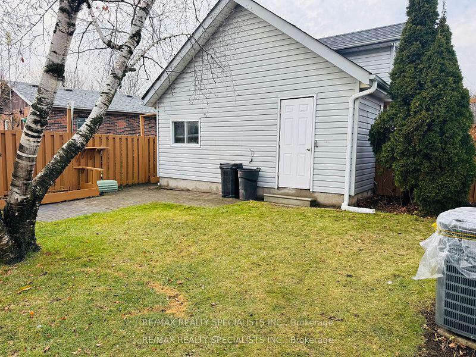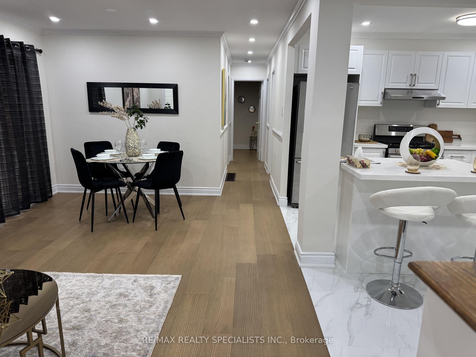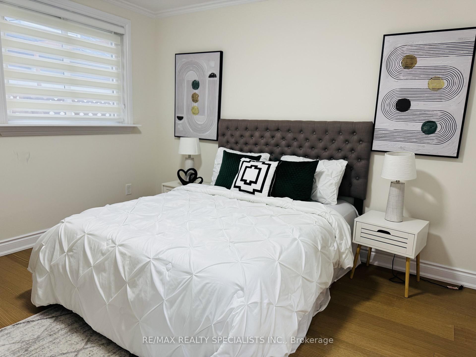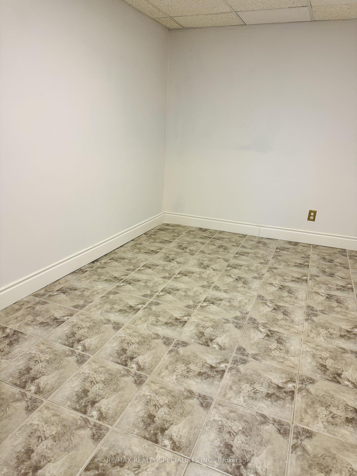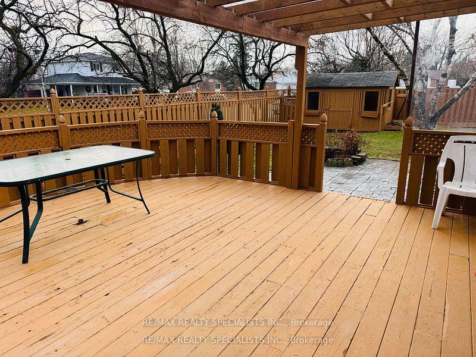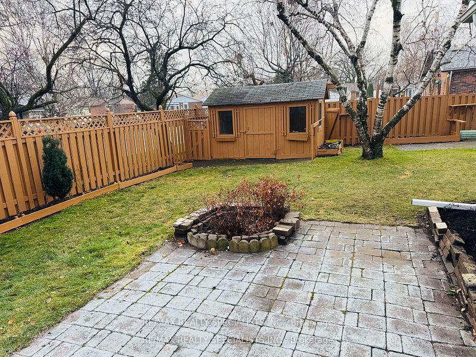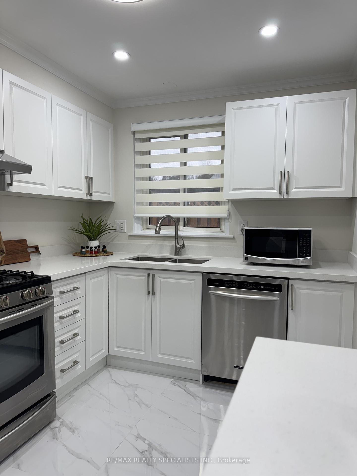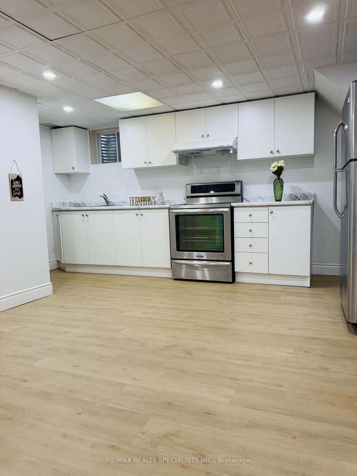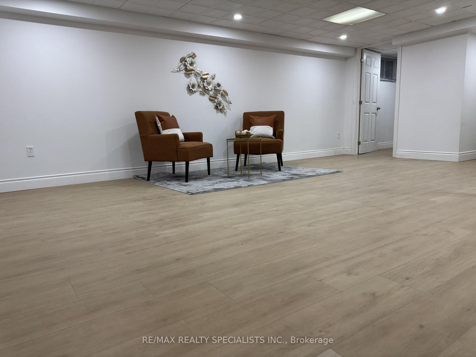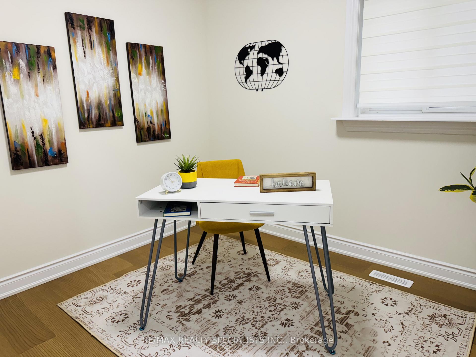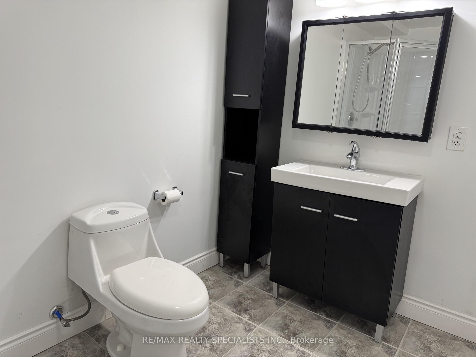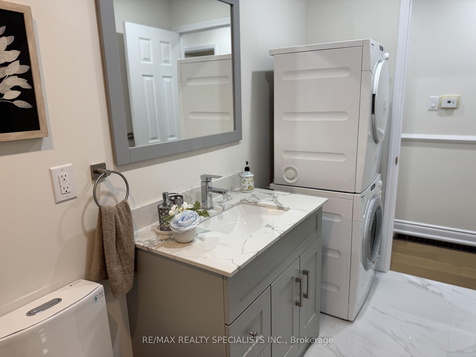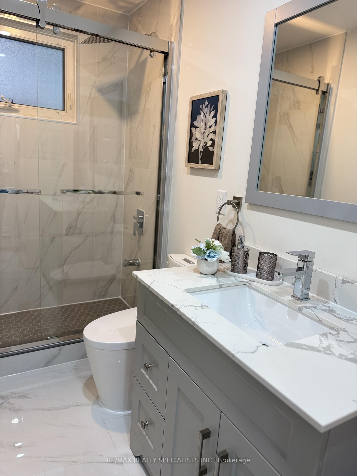$875,000
Available - For Sale
Listing ID: W11906524
206 Folkstone Cres East , Brampton, L6T 3N3, Ontario
| This newly renovated 3+2 Bedroom and 2 Bathroom Bungalow with separate side entrances perfect forin-law suite or basement apartment when the proper permits get obtained is one for the masses. Boasting over 1800 Sqft including the basement, Huge corner lot, and a double car garage with a loft for storage. With parking for a total of 9 vehicles, this is one your not going to want to miss. The list of renovations includes New roof, New Kitchen, New washrooms, New Flooring throughout, New pot lights and lighting fixtures both inside and out, Freshly painted fencing all around and House andInterior,New Stamped concrete walkway and front extension all completed in NOV 2024. In walking proximity to schools, parks, public transit, Malls, grocery stores, and Chinguacousy Park. |
| Extras: Pls attach Sch /801 with all offers. Buyer/Buyers agent to verify all information, taxes and measurements. Please give a minimum 24hr Irrevocable for offers. |
| Price | $875,000 |
| Taxes: | $4948.00 |
| Assessment: | $447000 |
| Assessment Year: | 2025 |
| Address: | 206 Folkstone Cres East , Brampton, L6T 3N3, Ontario |
| Lot Size: | 56.78 x 96.78 (Feet) |
| Acreage: | < .50 |
| Directions/Cross Streets: | Torbram / Clark |
| Rooms: | 1 |
| Rooms +: | 1 |
| Bedrooms: | 3 |
| Bedrooms +: | 2 |
| Kitchens: | 1 |
| Kitchens +: | 1 |
| Family Room: | Y |
| Basement: | Finished, Sep Entrance |
| Approximatly Age: | 51-99 |
| Property Type: | Detached |
| Style: | Bungalow |
| Exterior: | Alum Siding, Brick |
| Garage Type: | Detached |
| (Parking/)Drive: | Private |
| Drive Parking Spaces: | 7 |
| Pool: | None |
| Approximatly Age: | 51-99 |
| Approximatly Square Footage: | 700-1100 |
| Property Features: | Fenced Yard, Hospital, Library, Park, Place Of Worship, Public Transit |
| Fireplace/Stove: | N |
| Heat Source: | Gas |
| Heat Type: | Forced Air |
| Central Air Conditioning: | Central Air |
| Central Vac: | N |
| Laundry Level: | Main |
| Elevator Lift: | N |
| Sewers: | Sewers |
| Water: | Municipal |
| Utilities-Cable: | Y |
| Utilities-Hydro: | Y |
| Utilities-Gas: | Y |
| Utilities-Telephone: | Y |
$
%
Years
This calculator is for demonstration purposes only. Always consult a professional
financial advisor before making personal financial decisions.
| Although the information displayed is believed to be accurate, no warranties or representations are made of any kind. |
| RE/MAX REALTY SPECIALISTS INC. |
|
|

Austin Sold Group Inc
Broker
Dir:
6479397174
Bus:
905-695-7888
Fax:
905-695-0900
| Book Showing | Email a Friend |
Jump To:
At a Glance:
| Type: | Freehold - Detached |
| Area: | Peel |
| Municipality: | Brampton |
| Neighbourhood: | Southgate |
| Style: | Bungalow |
| Lot Size: | 56.78 x 96.78(Feet) |
| Approximate Age: | 51-99 |
| Tax: | $4,948 |
| Beds: | 3+2 |
| Baths: | 2 |
| Fireplace: | N |
| Pool: | None |
Locatin Map:
Payment Calculator:



