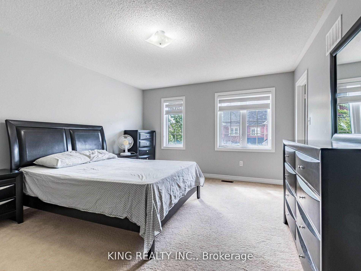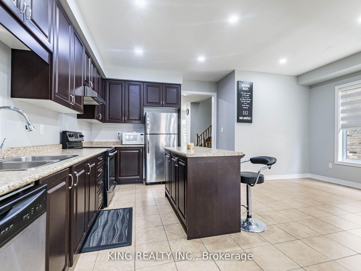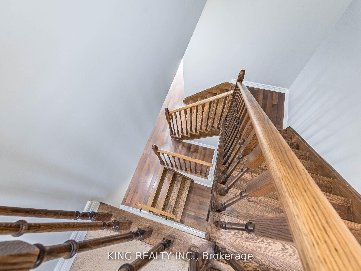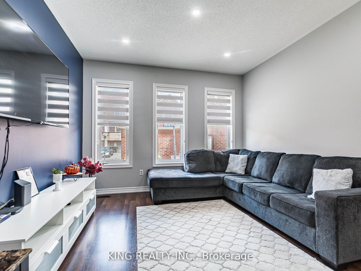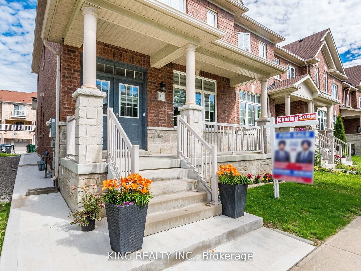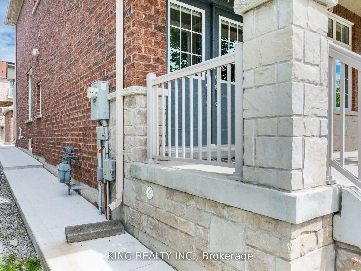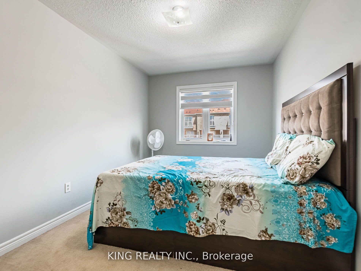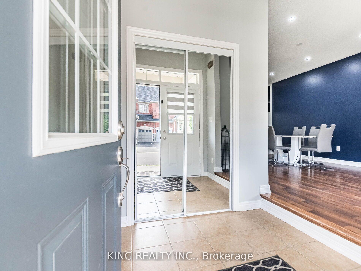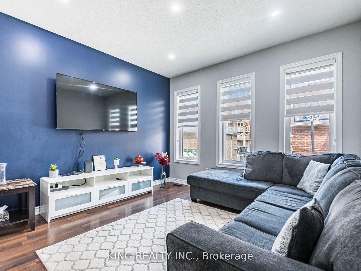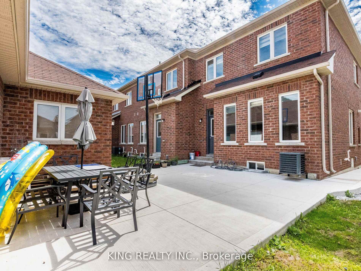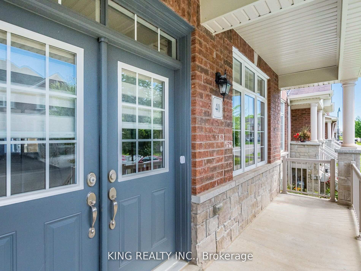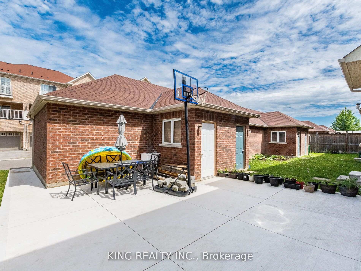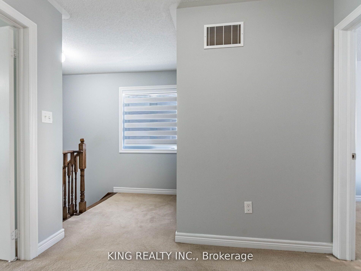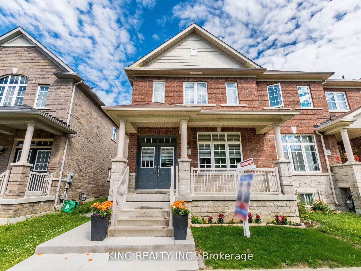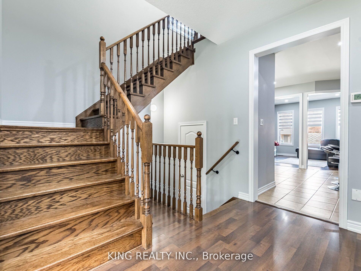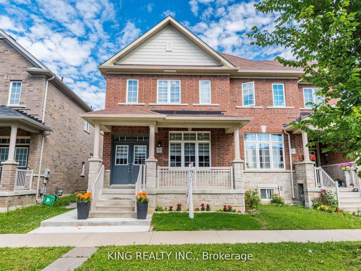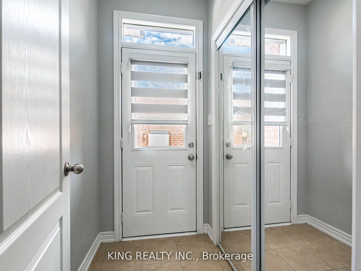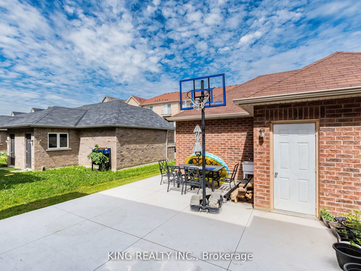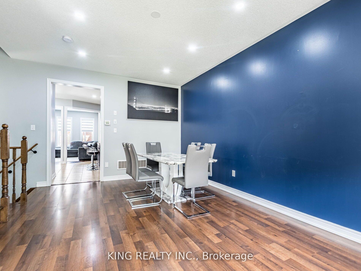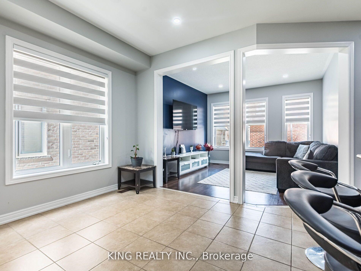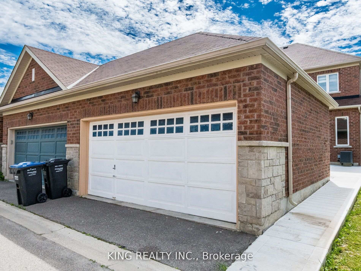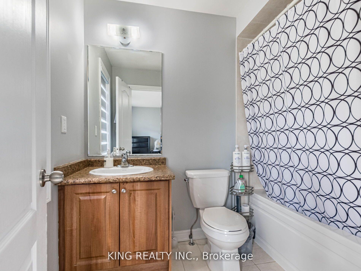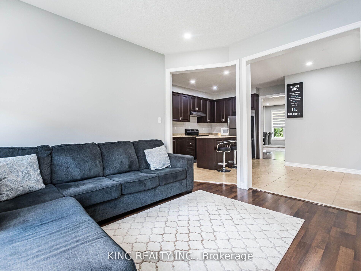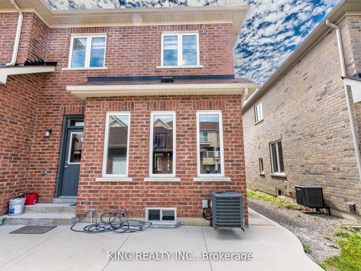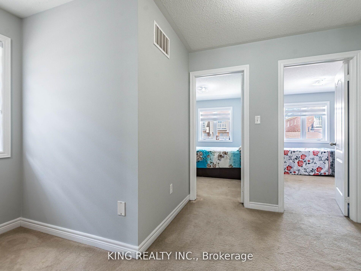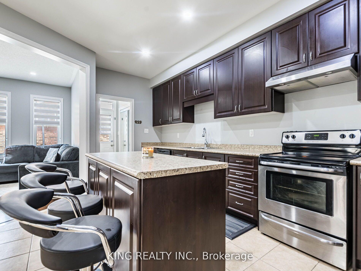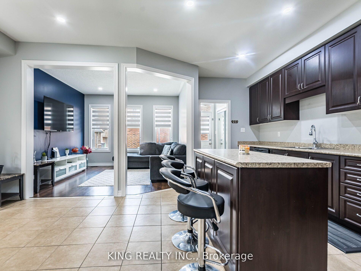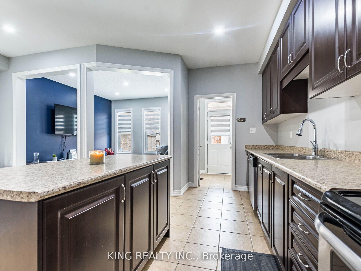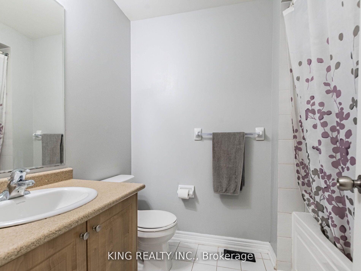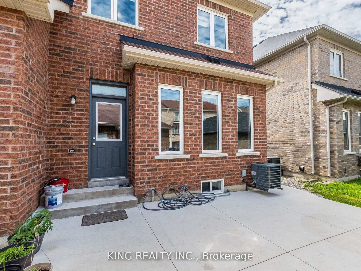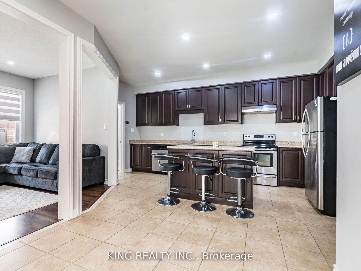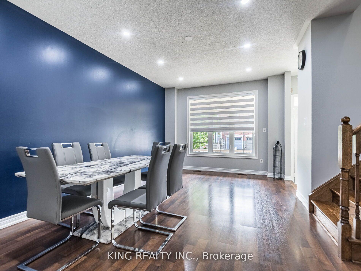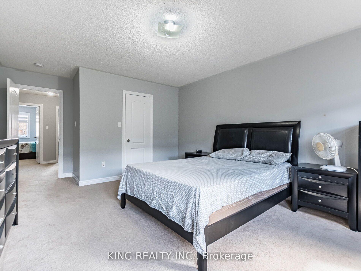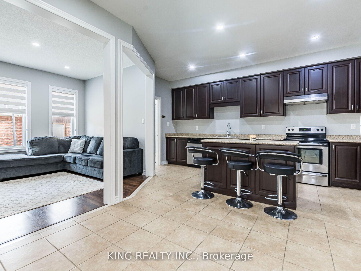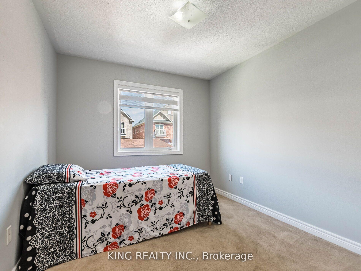$975,000
Available - For Sale
Listing ID: W11906663
40 Saint Dennis Rd , Brampton, L6R 3W7, Ontario
| Welcome To This Bright Beautiful & Spacious End Unit Townhouse Like Semi-Detached. Just Under 2000 Sf, 3 Bedrooms & 3 Washrooms, Double Car Garage, Located In Most Demanded Area Of Mayfield Village Community & Peaceful Neighborhood, Open concept layout . 9 foot ceilings on main floor. Second Floor with 3 bedrooms and 2 washrooms, Bright And Spacious. Absolutely Stunning !! End Unit !! . Separate Family Room. Large Open Kitchen With Stainless Steel Appliances. Beautiful Landscaped Backyard. prime location near schools, parks, and shopping, and versatile spaces for comfortable living or investment, this property truly has it all! Dont miss your chance to make this exceptional home your own. Contact listing agent for details or to schedule a viewing. Stainless Steel Fridge, Stove, Dishwasher. Easy Access To HWY 410, Close To Walmart Plaza, Parks, Etc |
| Extras: Water softener not included |
| Price | $975,000 |
| Taxes: | $5019.00 |
| Address: | 40 Saint Dennis Rd , Brampton, L6R 3W7, Ontario |
| Lot Size: | 25.43 x 104.99 (Feet) |
| Directions/Cross Streets: | Dixie/Mayfield Rd |
| Rooms: | 10 |
| Bedrooms: | 3 |
| Bedrooms +: | |
| Kitchens: | 1 |
| Family Room: | Y |
| Basement: | Unfinished |
| Property Type: | Att/Row/Twnhouse |
| Style: | 2-Storey |
| Exterior: | Brick, Stone |
| Garage Type: | Detached |
| (Parking/)Drive: | Private |
| Drive Parking Spaces: | 1 |
| Pool: | None |
| Fireplace/Stove: | N |
| Heat Source: | Gas |
| Heat Type: | Forced Air |
| Central Air Conditioning: | Central Air |
| Central Vac: | N |
| Sewers: | Sewers |
| Water: | Municipal |
$
%
Years
This calculator is for demonstration purposes only. Always consult a professional
financial advisor before making personal financial decisions.
| Although the information displayed is believed to be accurate, no warranties or representations are made of any kind. |
| KING REALTY INC. |
|
|

Austin Sold Group Inc
Broker
Dir:
6479397174
Bus:
905-695-7888
Fax:
905-695-0900
| Book Showing | Email a Friend |
Jump To:
At a Glance:
| Type: | Freehold - Att/Row/Twnhouse |
| Area: | Peel |
| Municipality: | Brampton |
| Neighbourhood: | Sandringham-Wellington North |
| Style: | 2-Storey |
| Lot Size: | 25.43 x 104.99(Feet) |
| Tax: | $5,019 |
| Beds: | 3 |
| Baths: | 3 |
| Fireplace: | N |
| Pool: | None |
Locatin Map:
Payment Calculator:



