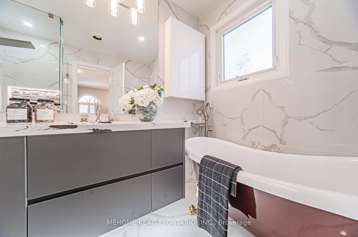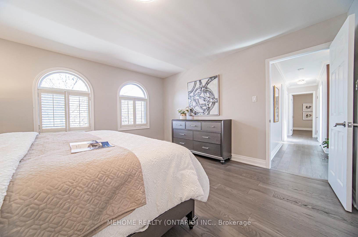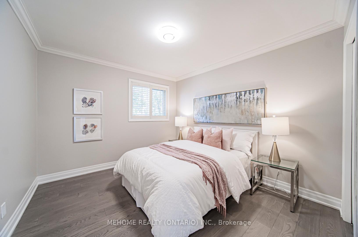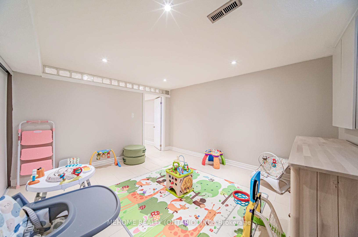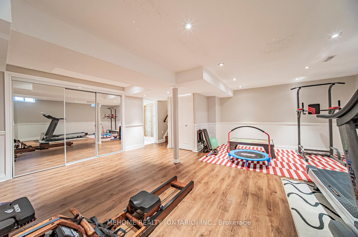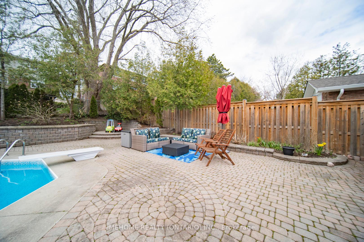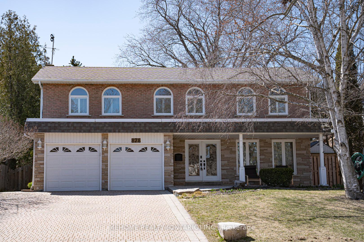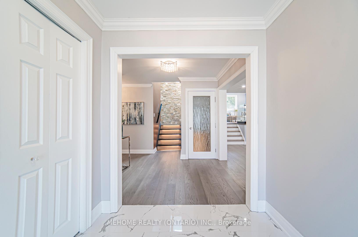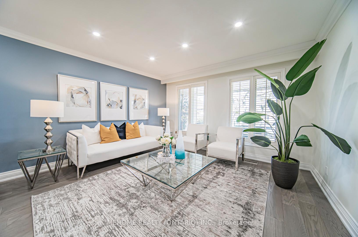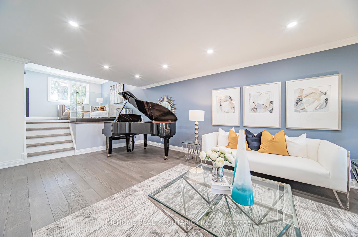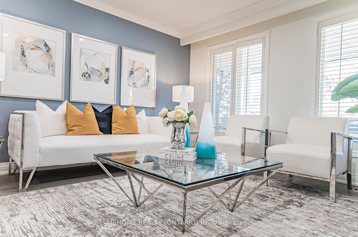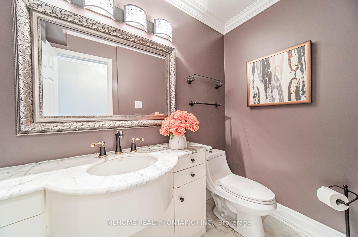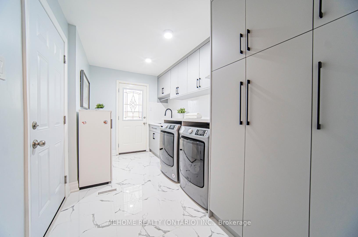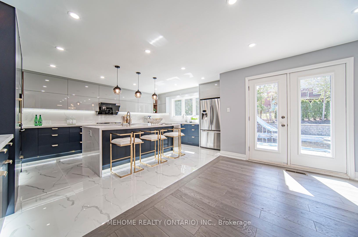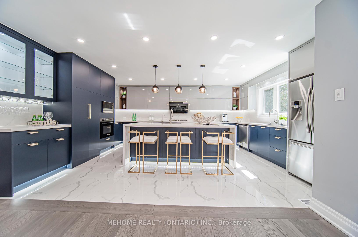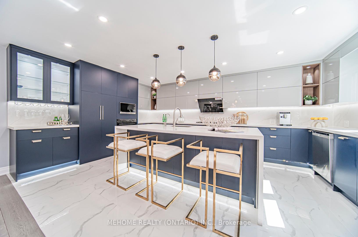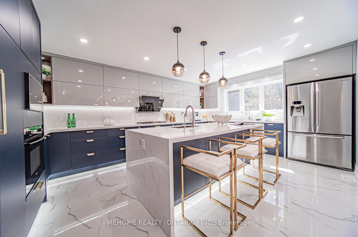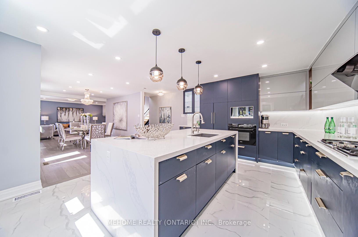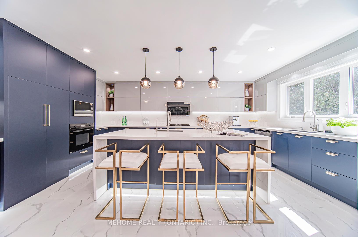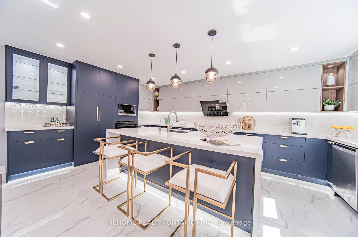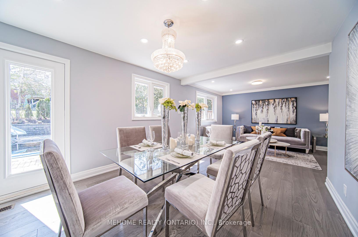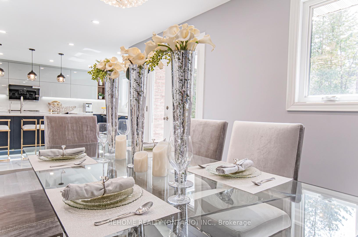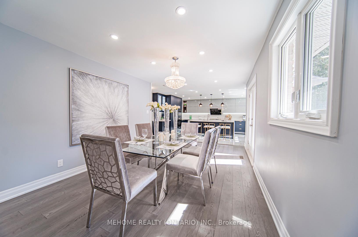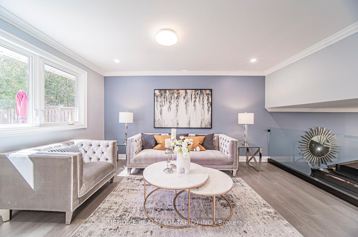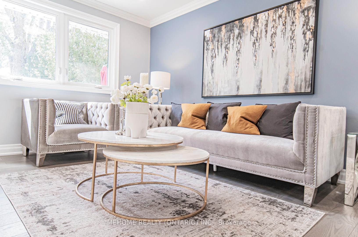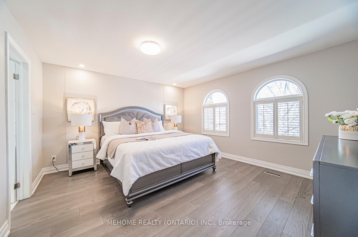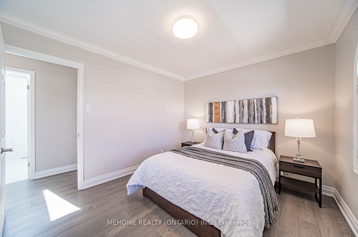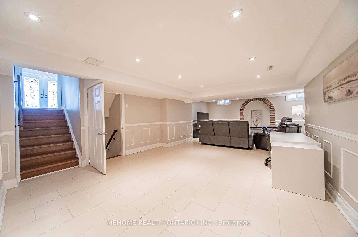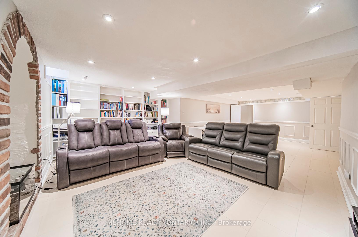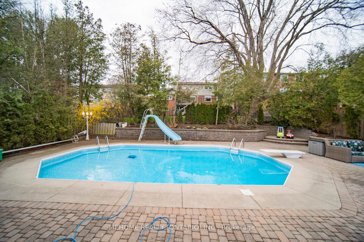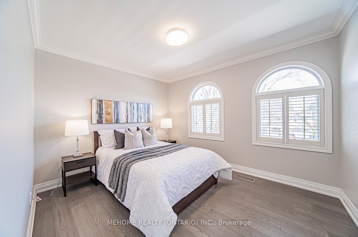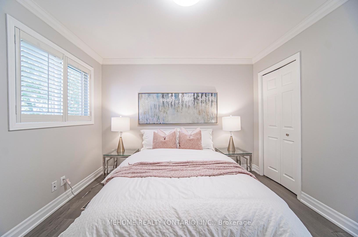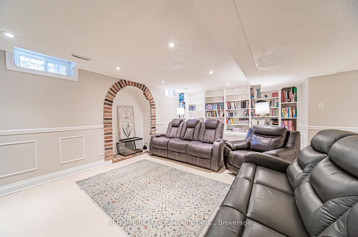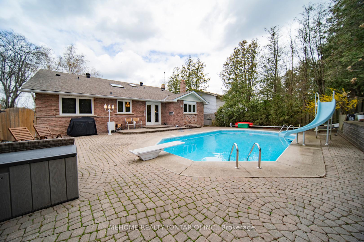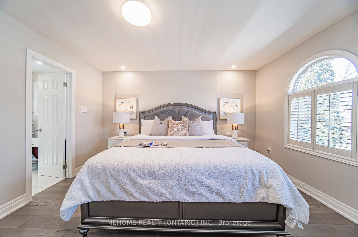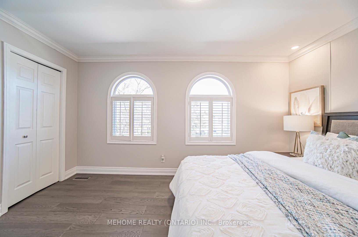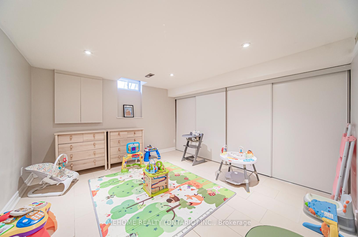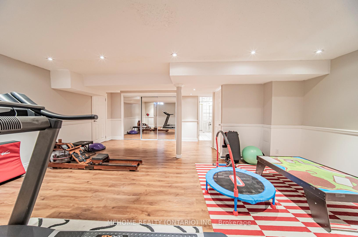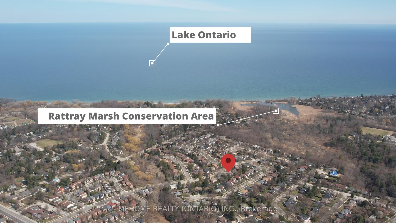$2,149,000
Available - For Sale
Listing ID: W11906744
878 Silver Birch Tr , Mississauga, L5J 4C1, Ontario
| An Executive Home Located In Sought-After Clarkson Area. Completely Renovated (Half Million $$$ Spent)! Walk to Multiple Beautiful Lakefront Parks and Lake Ontario; Mins Away From Port Credit and Conservation Area. Sitting On 60' X 125' Huge Lot; Home Has Undergone a High-End Transformation in 2021.Over 4000 Square Feet Of Total Living Space. It Offers A Perfect Blend Of Modern Elegance & Functionality. Hardwood Floor T/O, Pot Lights & Soothing Paint Colors; A Dream Kitchen, w/Quartz Countertops & Backsplash, Top-line S/S Appliances, & Large Centre Island. Open Concept Living and Family Area Flows into the Dining Space. A Spacious Primary Bed Room w/ large W/I Closet & Reno'd Bath Room w/Stand Alone Soaker Tub. 3 More Generous Sized Bed Rooms & Additional Renovated Bathroom Are Found Upstairs. Fully Finished Basment Offers A Large Rec Room, Bdrm/Office, Family Room And An Additional Bathroom! This Property Lends Itself To A Large Backyard Which Is Your Own Private Oasis Complete w/Inground Pool & some of the pool equipment has been replaced recently for better enjoyment during the summer! ! ! It's a Family-friendly Neighbourhood. Don't Miss This Gem And Natural Wonders! |
| Extras: Spray Foam Insulation In The Garage, Added Insulation In The Attic & Smart Thermostat. Skylights, Newly Paint, 110v/ 220V PowerSupply, Water purifier (2023) and more |
| Price | $2,149,000 |
| Taxes: | $8665.52 |
| Address: | 878 Silver Birch Tr , Mississauga, L5J 4C1, Ontario |
| Lot Size: | 60.09 x 125.20 (Feet) |
| Directions/Cross Streets: | Lakeshore Rd W/Silver Birch Tr |
| Rooms: | 10 |
| Rooms +: | 2 |
| Bedrooms: | 4 |
| Bedrooms +: | 1 |
| Kitchens: | 1 |
| Family Room: | Y |
| Basement: | Finished |
| Approximatly Age: | 31-50 |
| Property Type: | Detached |
| Style: | Backsplit 5 |
| Exterior: | Brick, Stone |
| Garage Type: | Attached |
| (Parking/)Drive: | Pvt Double |
| Drive Parking Spaces: | 4 |
| Pool: | Inground |
| Other Structures: | Garden Shed |
| Approximatly Age: | 31-50 |
| Property Features: | Fenced Yard, Grnbelt/Conserv, Lake/Pond, Library, Park, School |
| Fireplace/Stove: | N |
| Heat Source: | Gas |
| Heat Type: | Forced Air |
| Central Air Conditioning: | Central Air |
| Central Vac: | N |
| Laundry Level: | Main |
| Sewers: | Sewers |
| Water: | Municipal |
$
%
Years
This calculator is for demonstration purposes only. Always consult a professional
financial advisor before making personal financial decisions.
| Although the information displayed is believed to be accurate, no warranties or representations are made of any kind. |
| MEHOME REALTY (ONTARIO) INC. |
|
|

Austin Sold Group Inc
Broker
Dir:
6479397174
Bus:
905-695-7888
Fax:
905-695-0900
| Virtual Tour | Book Showing | Email a Friend |
Jump To:
At a Glance:
| Type: | Freehold - Detached |
| Area: | Peel |
| Municipality: | Mississauga |
| Neighbourhood: | Clarkson |
| Style: | Backsplit 5 |
| Lot Size: | 60.09 x 125.20(Feet) |
| Approximate Age: | 31-50 |
| Tax: | $8,665.52 |
| Beds: | 4+1 |
| Baths: | 4 |
| Fireplace: | N |
| Pool: | Inground |
Locatin Map:
Payment Calculator:



