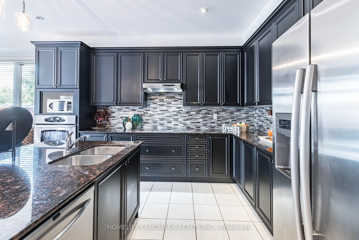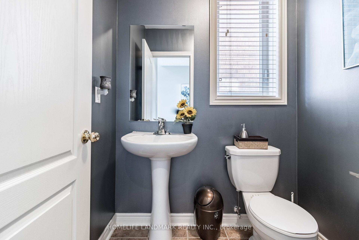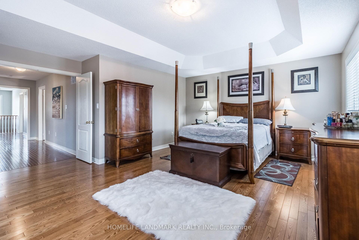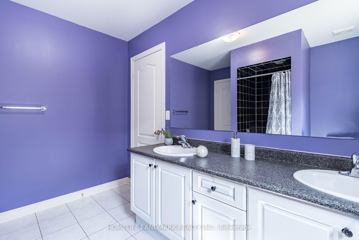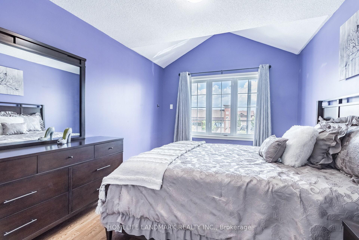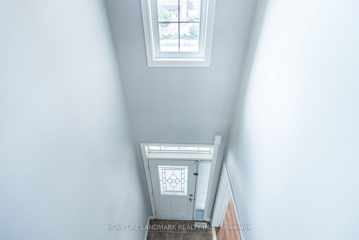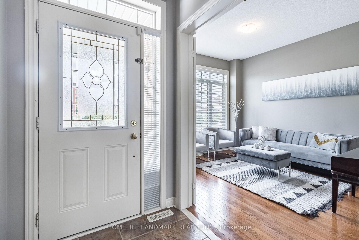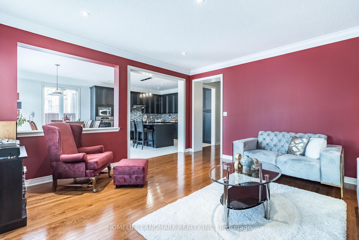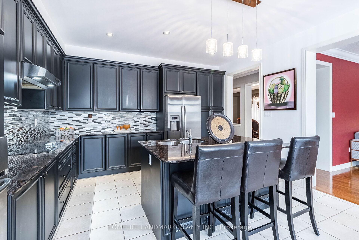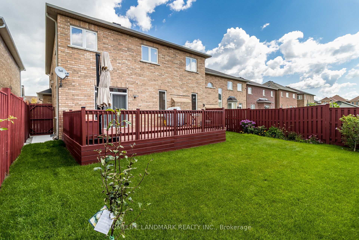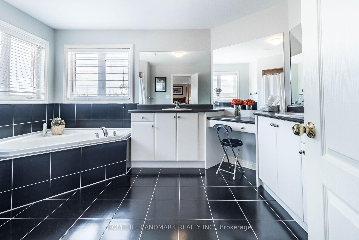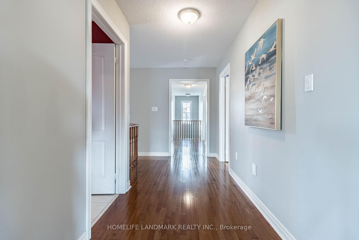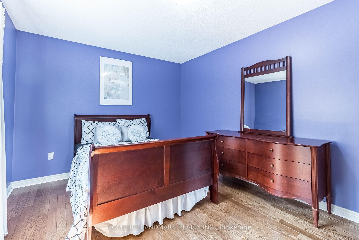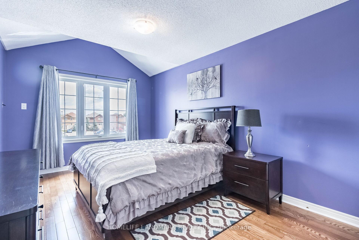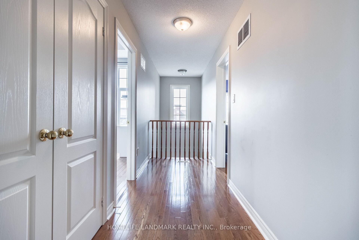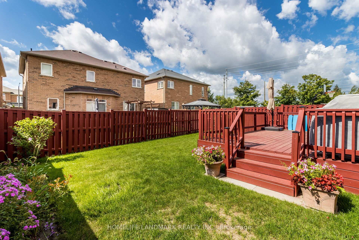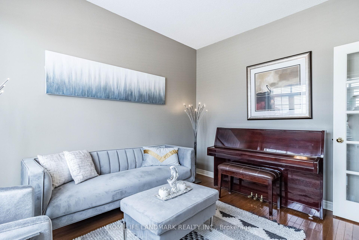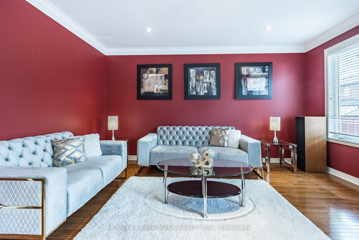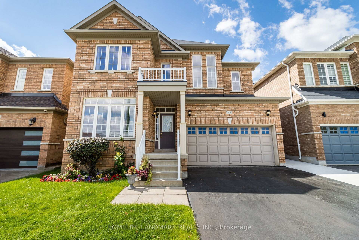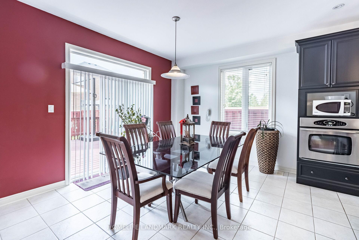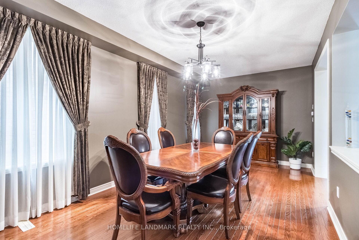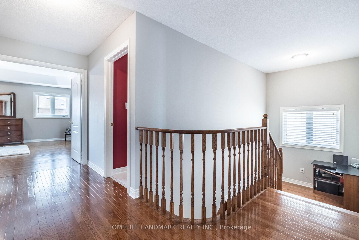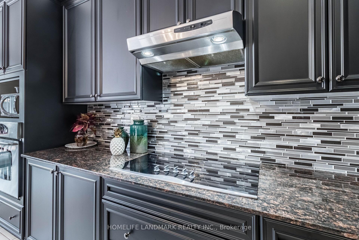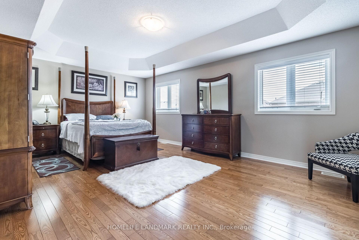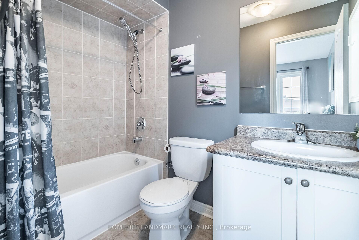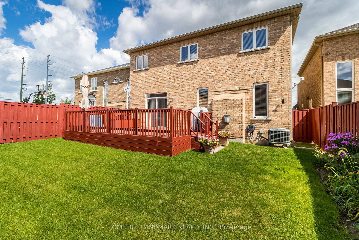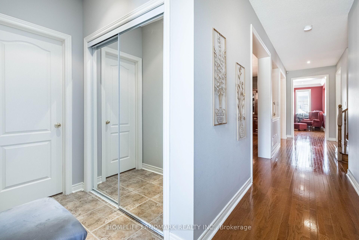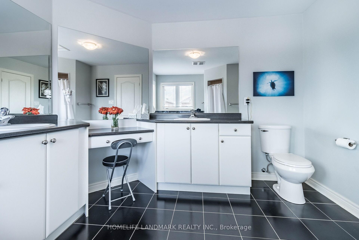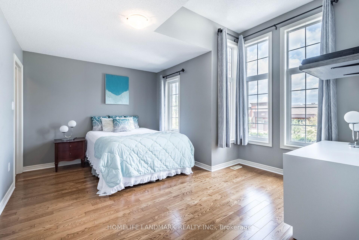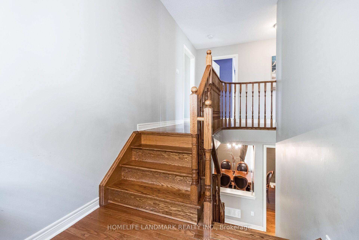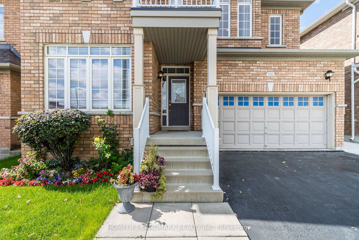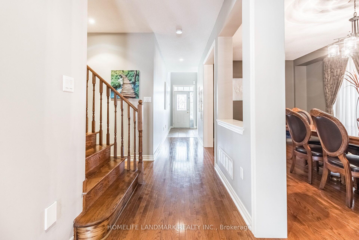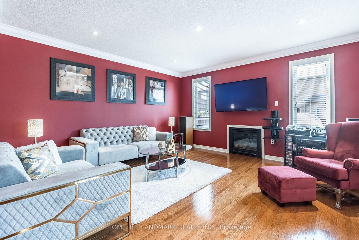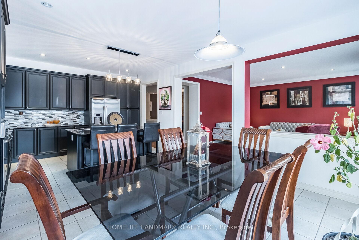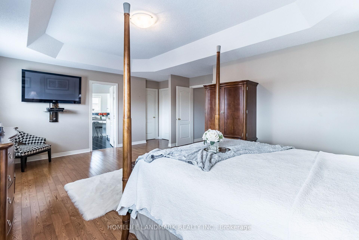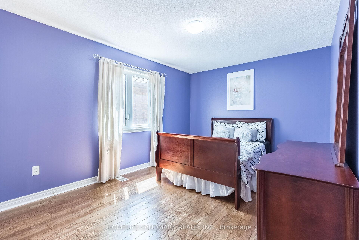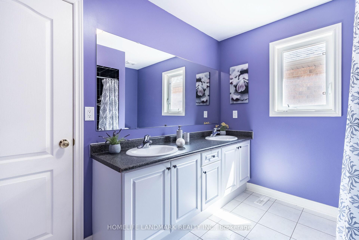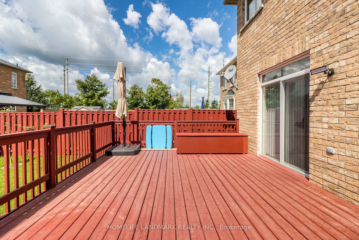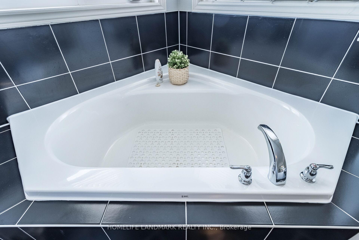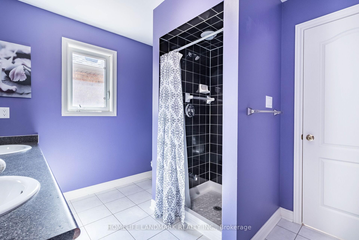$3,700
Available - For Rent
Listing ID: W11906791
516 Van Kirk Dr , Brampton, L7A 0L2, Ontario
| Welcome to this stunning 3,254 sq. ft. masterpiece of modern living! Hardwood flooring throughout, separate living , private family room with a cozy gas fireplace becomes the ideal retreat for quality time. 12-seat dining area is tailor-made for unforgettable family dinners and gatherings.The open-concept kitchen and breakfast area are a chefs delight, with a walkout to a spacious patio where you can unwind with evening sessions or host backyard BBQs. A Tesla EV charger installed in the garage for your electric vehicles. Upstairs, you'll find two luxurious master bedrooms, each with its own ensuite, and an upper-floor laundry room that makes chores a breeze. And talk about location! There's a bus stop right outside your door, making your commute effortlessno walking required.This is more than just a house; it's a lifestyle upgrade waiting for you! |
| Extras: The tenant will be responsible for covering 70% of the utilities, including electricity, water, gas, hot water tank rental, and internet. Tenant insurance mandatory. |
| Price | $3,700 |
| Address: | 516 Van Kirk Dr , Brampton, L7A 0L2, Ontario |
| Lot Size: | 40.94 x 106.30 (Feet) |
| Acreage: | < .50 |
| Directions/Cross Streets: | Mayfield Road & Van Kirk Drive |
| Rooms: | 9 |
| Bedrooms: | 4 |
| Bedrooms +: | |
| Kitchens: | 1 |
| Family Room: | Y |
| Basement: | Finished, Sep Entrance |
| Furnished: | N |
| Approximatly Age: | 6-15 |
| Property Type: | Detached |
| Style: | 2-Storey |
| Exterior: | Brick |
| Garage Type: | Attached |
| (Parking/)Drive: | Available |
| Drive Parking Spaces: | 4 |
| Pool: | None |
| Private Entrance: | Y |
| Laundry Access: | Ensuite |
| Approximatly Age: | 6-15 |
| Approximatly Square Footage: | 3000-3500 |
| Property Features: | Electric Car, Park, Place Of Worship, Public Transit, Rec Centre, School |
| Parking Included: | Y |
| Fireplace/Stove: | Y |
| Heat Source: | Gas |
| Heat Type: | Forced Air |
| Central Air Conditioning: | Central Air |
| Central Vac: | N |
| Laundry Level: | Upper |
| Sewers: | Sewers |
| Water: | Municipal |
| Although the information displayed is believed to be accurate, no warranties or representations are made of any kind. |
| HOMELIFE LANDMARK REALTY INC. |
|
|

Austin Sold Group Inc
Broker
Dir:
6479397174
Bus:
905-695-7888
Fax:
905-695-0900
| Book Showing | Email a Friend |
Jump To:
At a Glance:
| Type: | Freehold - Detached |
| Area: | Peel |
| Municipality: | Brampton |
| Neighbourhood: | Northwest Sandalwood Parkway |
| Style: | 2-Storey |
| Lot Size: | 40.94 x 106.30(Feet) |
| Approximate Age: | 6-15 |
| Beds: | 4 |
| Baths: | 4 |
| Fireplace: | Y |
| Pool: | None |
Locatin Map:



