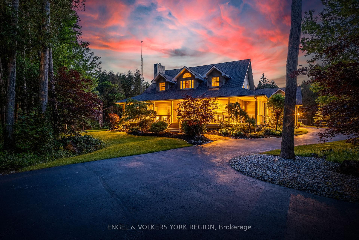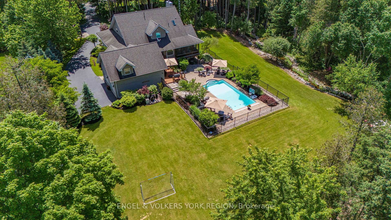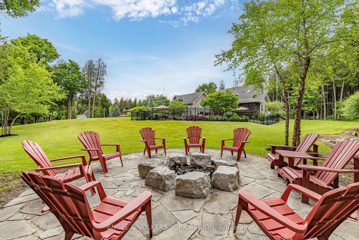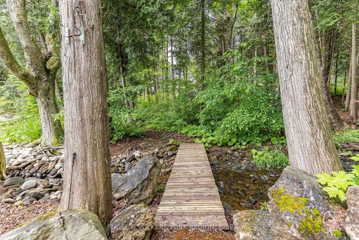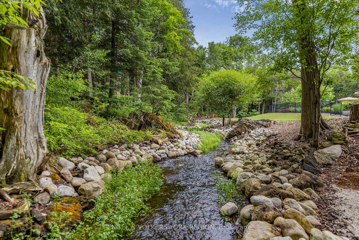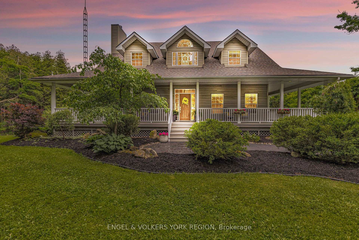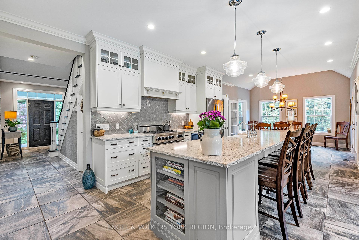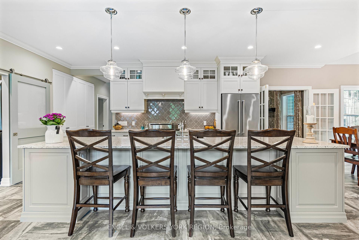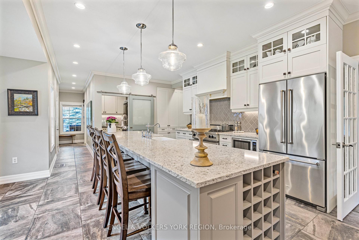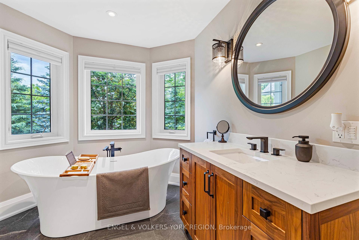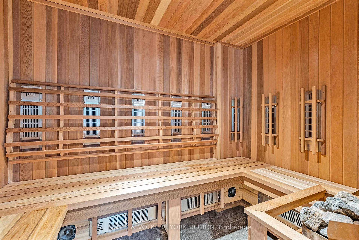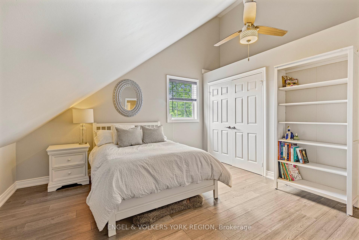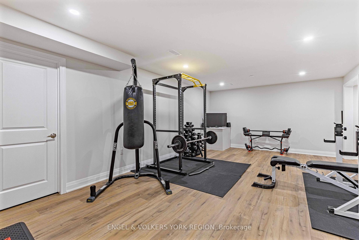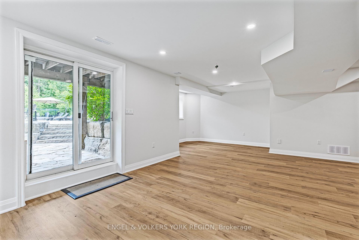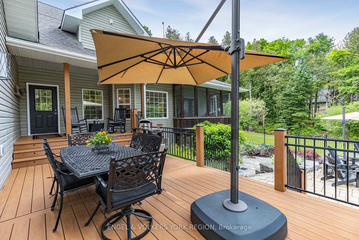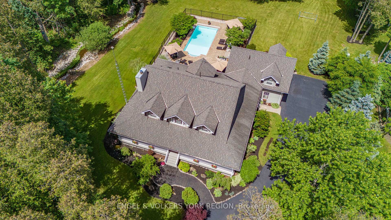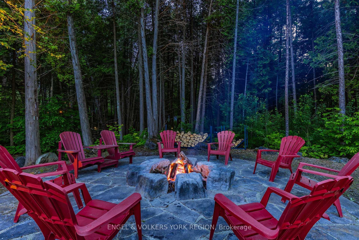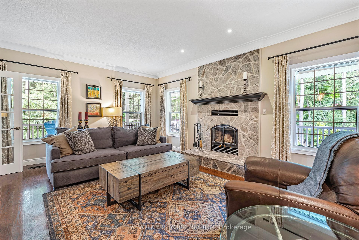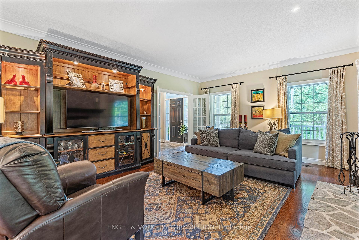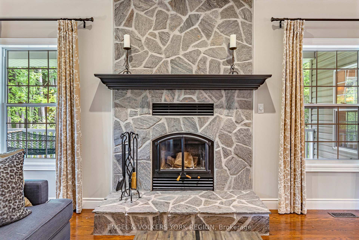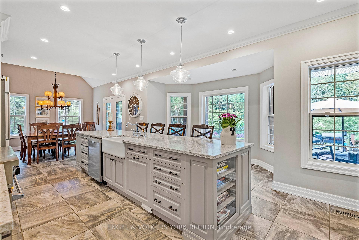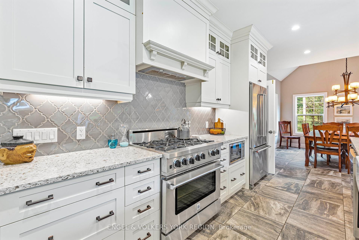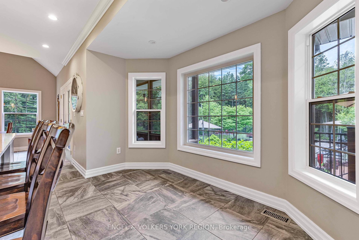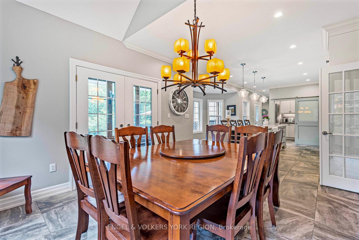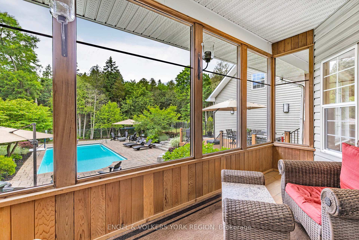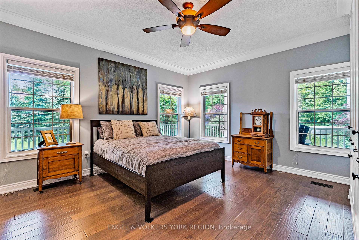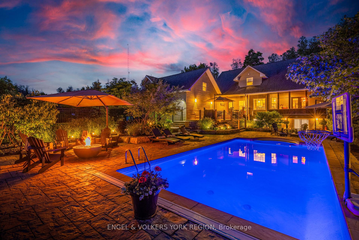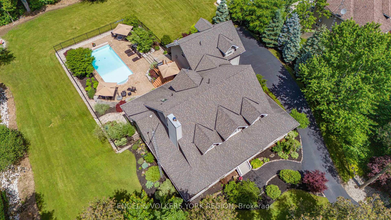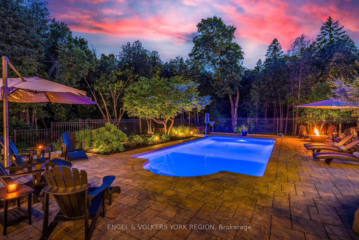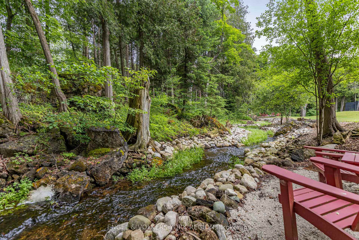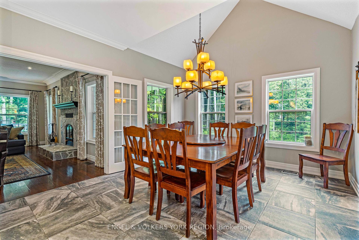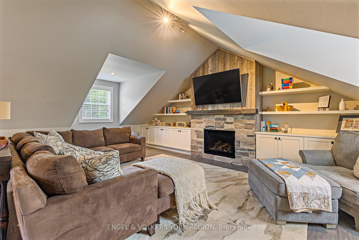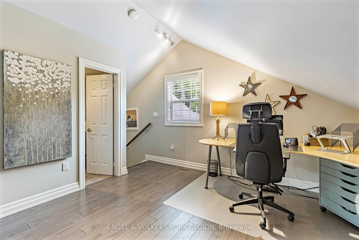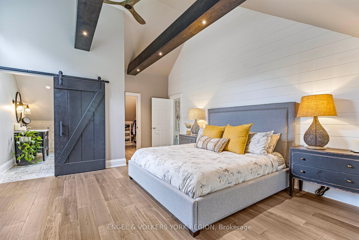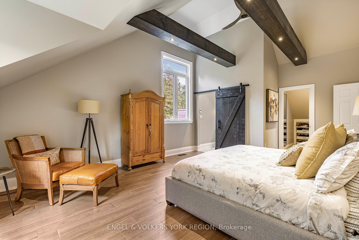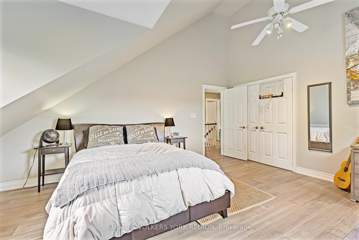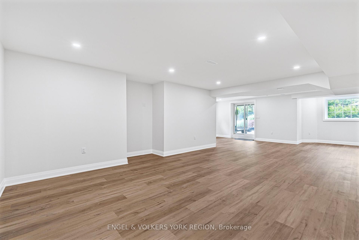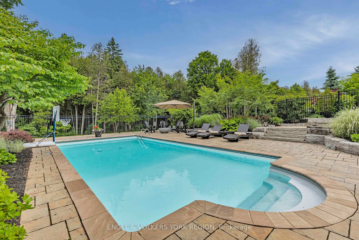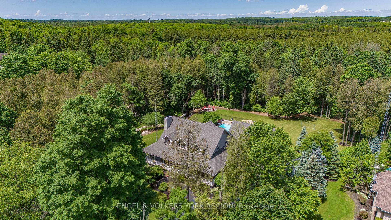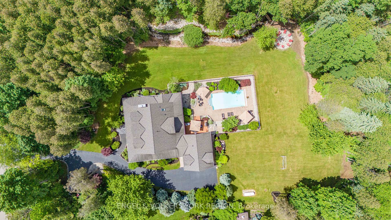$2,590,000
Available - For Sale
Listing ID: W8452750
5175 Pineridge Dr , Milton, L7J 2L7, Ontario
| Nestled on 2.4+ acres of forested grounds, this private retreat invites you to escape the hustle of city life. A babbling stream winds along the west side of the property, accompanied by trails and a cozy stone fire pit with sitting area. Professionally landscaped with meticulous attention to detail (including landscape lighting & a sprinkler system), the grounds feature multiple sitting areas around the inground pool providing the perfect backdrop for entertaining guests. The renovated interior features a gourmet kitchen with centre island, 6-burner gas stove, breakfast bar, & eating area. Unwind in the enclosed sunroom/porch overlooking the rear yard, or relax beside one of the two stone fireplaces or in the new dual-fuel sauna (infrared & steam [2023]). Maximize your storage space with the main floor bedroom's custom-designed built-in cabinetry, offering abundant closet space that seamlessly blends style & functionality. Designed with your changing needs in mind, this house boasts two primary suites (on main & upper levels), main floor laundry, and a newly finished open concept walk-out basement [2024] with large, bright windows - providing multiple options for various living situations. Wrap-around covered porches with soffit lighting provide multiple areas to sit and enjoy your peaceful surroundings. |
| Extras: Close to all amenities, this property offers the best of country living while being only minutes to the city. (Please see Virtual Tour for floorplans and video) |
| Price | $2,590,000 |
| Taxes: | $7198.30 |
| Address: | 5175 Pineridge Dr , Milton, L7J 2L7, Ontario |
| Lot Size: | 213.25 x 471.39 (Feet) |
| Acreage: | 2-4.99 |
| Directions/Cross Streets: | Sixth Line Nassagaweya/25 Sdrd |
| Rooms: | 9 |
| Rooms +: | 4 |
| Bedrooms: | 4 |
| Bedrooms +: | |
| Kitchens: | 1 |
| Family Room: | Y |
| Basement: | Fin W/O |
| Approximatly Age: | 16-30 |
| Property Type: | Detached |
| Style: | Bungaloft |
| Exterior: | Vinyl Siding |
| Garage Type: | Built-In |
| (Parking/)Drive: | Pvt Double |
| Drive Parking Spaces: | 12 |
| Pool: | Inground |
| Approximatly Age: | 16-30 |
| Approximatly Square Footage: | 3000-3500 |
| Property Features: | Cul De Sac, River/Stream, Wooded/Treed |
| Fireplace/Stove: | Y |
| Heat Source: | Propane |
| Heat Type: | Forced Air |
| Central Air Conditioning: | Central Air |
| Laundry Level: | Main |
| Sewers: | Septic |
| Water: | Well |
| Water Supply Types: | Drilled Well |
$
%
Years
This calculator is for demonstration purposes only. Always consult a professional
financial advisor before making personal financial decisions.
| Although the information displayed is believed to be accurate, no warranties or representations are made of any kind. |
| ENGEL & VOLKERS YORK REGION |
|
|

Austin Sold Group Inc
Broker
Dir:
6479397174
Bus:
905-695-7888
Fax:
905-695-0900
| Virtual Tour | Book Showing | Email a Friend |
Jump To:
At a Glance:
| Type: | Freehold - Detached |
| Area: | Halton |
| Municipality: | Milton |
| Neighbourhood: | Nassagaweya |
| Style: | Bungaloft |
| Lot Size: | 213.25 x 471.39(Feet) |
| Approximate Age: | 16-30 |
| Tax: | $7,198.3 |
| Beds: | 4 |
| Baths: | 5 |
| Fireplace: | Y |
| Pool: | Inground |
Locatin Map:
Payment Calculator:



