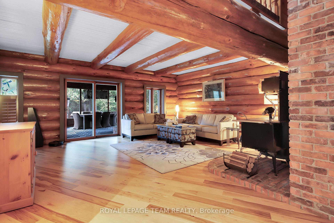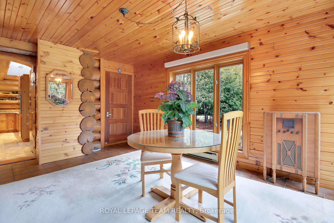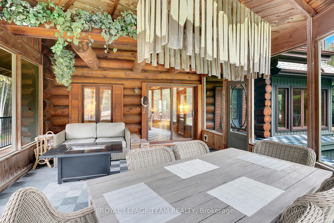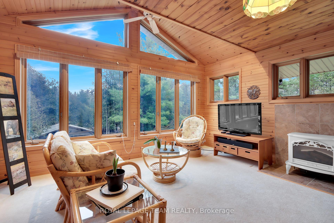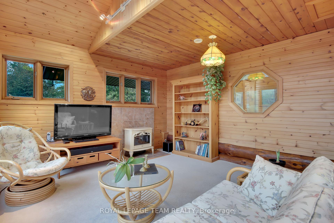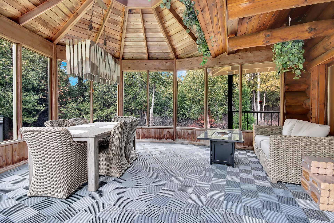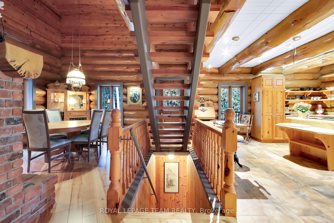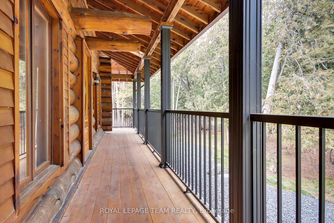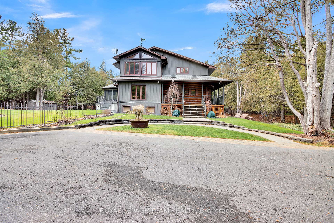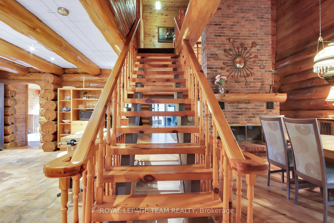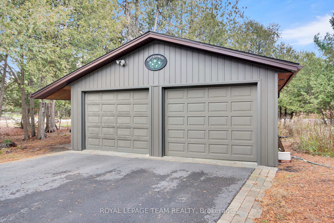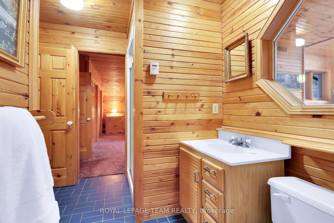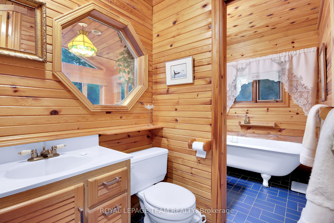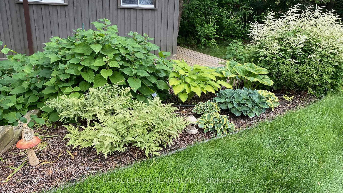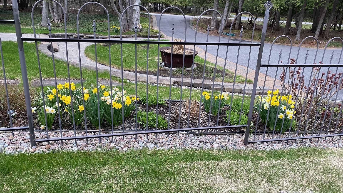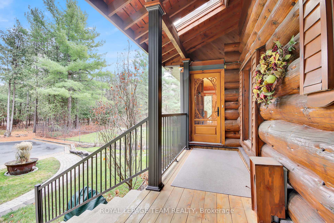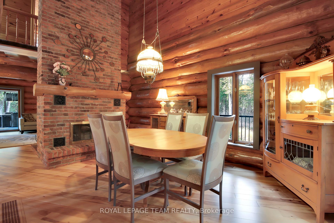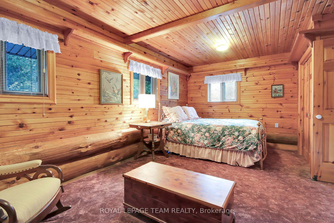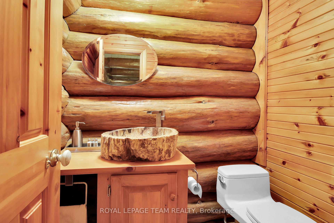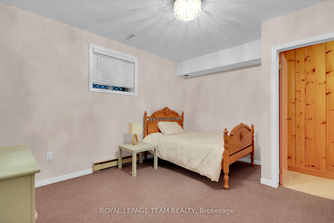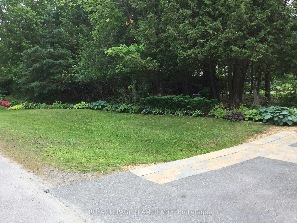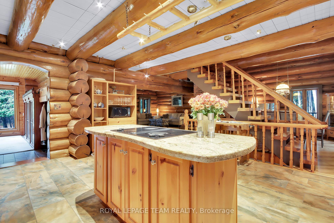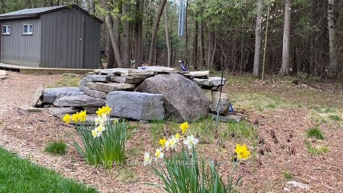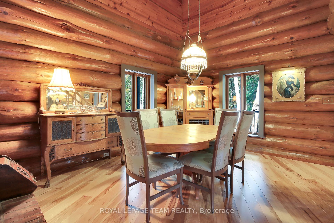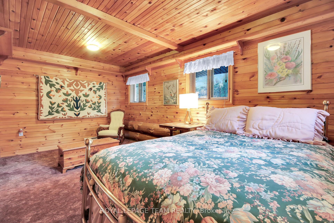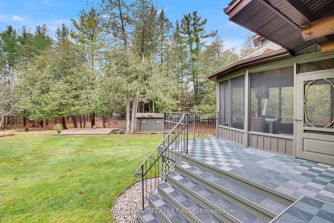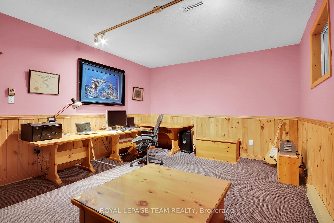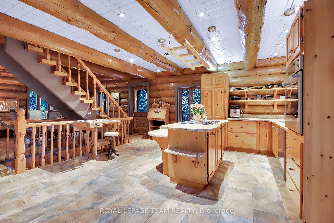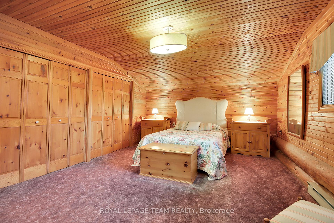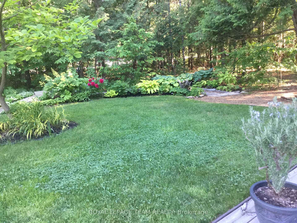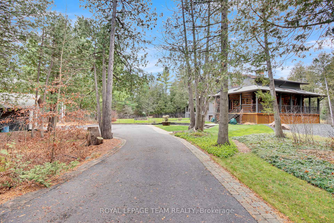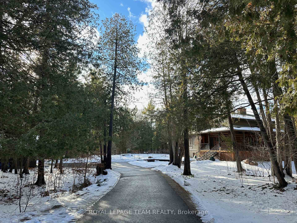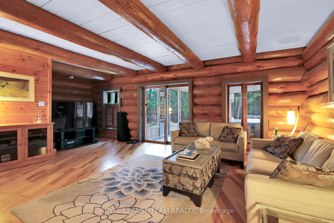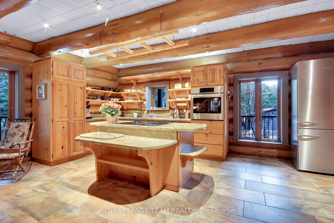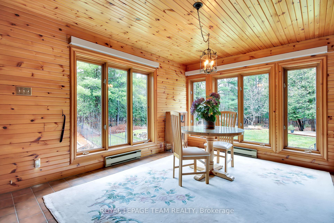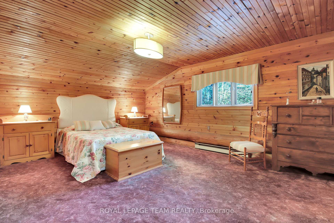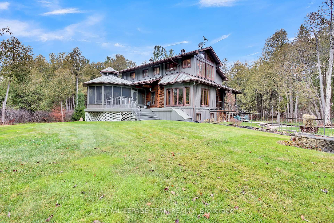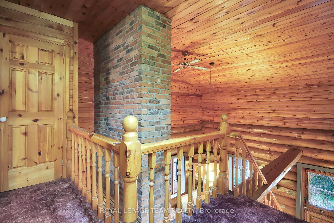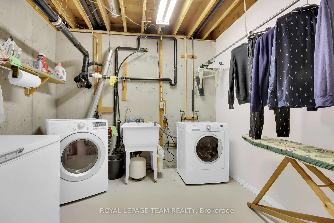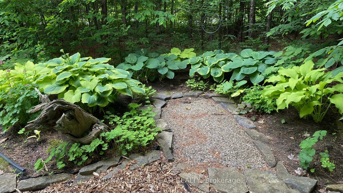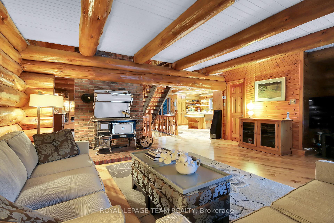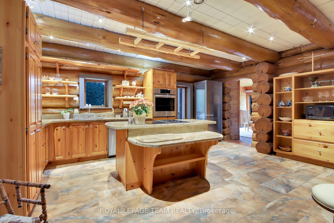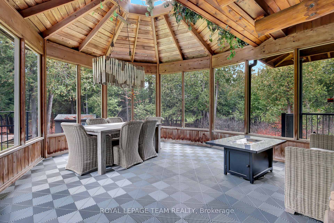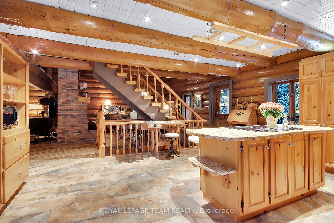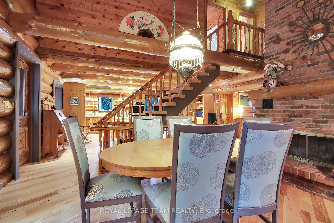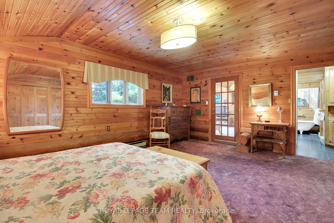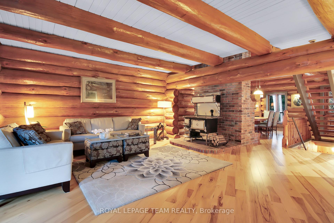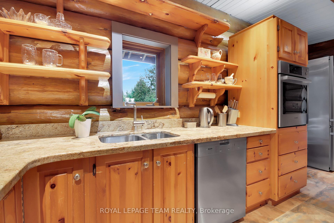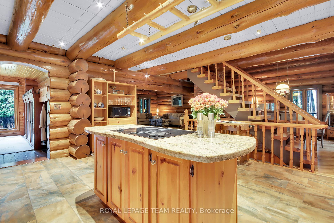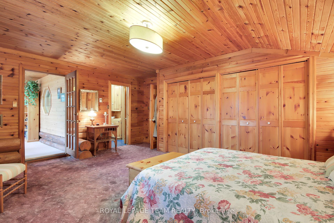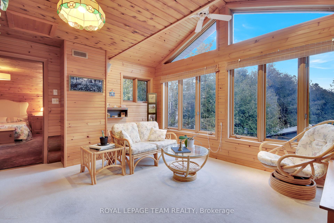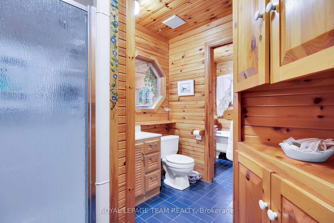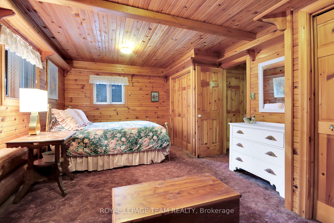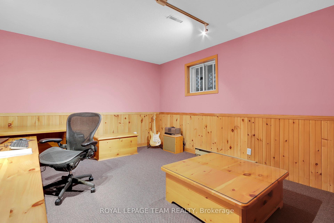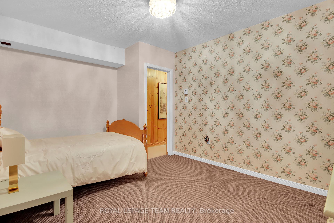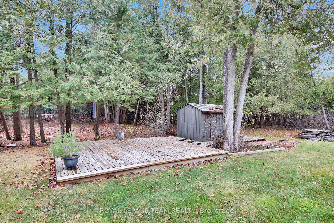$1,050,000
Available - For Sale
Listing ID: X11823626
1 Lucas Lane , Stittsville - Munster - Richmond, K2S 1S5, Ontario
| 1 Lucas Lane. Stunning log home with a wrap around porch. Privacy ensured with manicured, wooded lot. Well appointed kitchen with pine cabinetry offering a food pantry, upgraded granite counters, including a prep island, with a breakfast bar. Tile floors added in 2013. High end appliances are included. Large cozy living room with hand scraped hickory hardwood flooring, tongue & groove ceiling, and a Margin Gem stove. Patio doors lead to the large, screened room with vaulted ceilings. Two story dining room with reclaimed brick fireplace for entertaining. Unique petrified wood sink in the powder room. Pine staircase and railings lead you upstairs to second level. Large primary bedroom with a large, private sitting room and access to the main bathroom. Main bath boasts double sinks, separate shower, and claw foot tub. Note: Wall was removed between 2nd & 3rd bedroom, but buyer could reinstate. Detached double garage, gazebo, fenced yard. Easily work from home with fibre highspeed internet. Geothermal Furnace / heat pump added 2009 and regularly serviced. Hydro for heating and air conditioning is approximately $1,000/year. Roof shingles approximately 10 years ago with 40-year shingles. Irrigation system as-is. 200-amp electrical service. Perfect workshop area located off furnace room for the hobbyist. Enjoy the peaceful lifestyle of country living with the convenience of having Stittsville just 10 minutes away. 24 Hour irrevocable on all offers. |
| Price | $1,050,000 |
| Taxes: | $4823.43 |
| Address: | 1 Lucas Lane , Stittsville - Munster - Richmond, K2S 1S5, Ontario |
| Lot Size: | 377.92 x 181.66 (Feet) |
| Directions/Cross Streets: | South on Stittsville Main Street to Right on Fernbank Road and Left on Lucas Lane |
| Rooms: | 8 |
| Rooms +: | 1 |
| Bedrooms: | 2 |
| Bedrooms +: | 1 |
| Kitchens: | 1 |
| Family Room: | N |
| Basement: | Finished, Full |
| Approximatly Age: | 31-50 |
| Property Type: | Detached |
| Style: | 2-Storey |
| Exterior: | Log |
| Garage Type: | Detached |
| (Parking/)Drive: | Available |
| Drive Parking Spaces: | 10 |
| Pool: | None |
| Other Structures: | Garden Shed |
| Approximatly Age: | 31-50 |
| Fireplace/Stove: | Y |
| Heat Source: | Grnd Srce |
| Heat Type: | Heat Pump |
| Central Air Conditioning: | Central Air |
| Central Vac: | N |
| Laundry Level: | Lower |
| Sewers: | Septic |
| Water: | Well |
| Water Supply Types: | Drilled Well |
| Utilities-Cable: | N |
| Utilities-Hydro: | Y |
| Utilities-Gas: | N |
| Utilities-Telephone: | Y |
$
%
Years
This calculator is for demonstration purposes only. Always consult a professional
financial advisor before making personal financial decisions.
| Although the information displayed is believed to be accurate, no warranties or representations are made of any kind. |
| ROYAL LEPAGE TEAM REALTY |
|
|

Austin Sold Group Inc
Broker
Dir:
6479397174
Bus:
905-695-7888
Fax:
905-695-0900
| Virtual Tour | Book Showing | Email a Friend |
Jump To:
At a Glance:
| Type: | Freehold - Detached |
| Area: | Ottawa |
| Municipality: | Stittsville - Munster - Richmond |
| Neighbourhood: | 8207 - Remainder of Stittsville & Area |
| Style: | 2-Storey |
| Lot Size: | 377.92 x 181.66(Feet) |
| Approximate Age: | 31-50 |
| Tax: | $4,823.43 |
| Beds: | 2+1 |
| Baths: | 2 |
| Fireplace: | Y |
| Pool: | None |
Locatin Map:
Payment Calculator:



