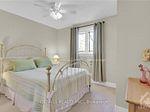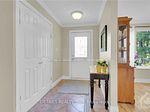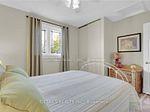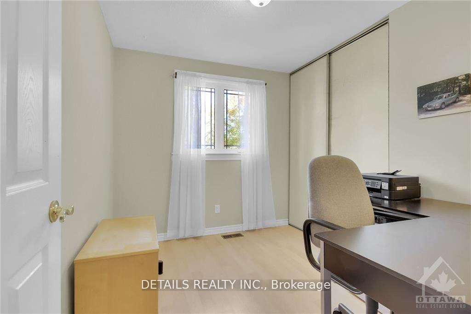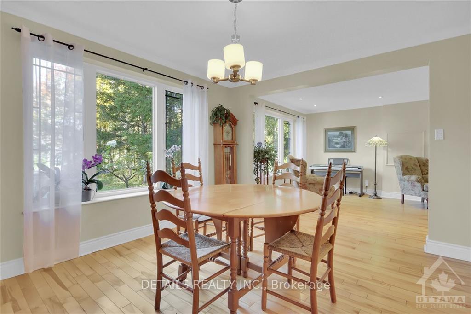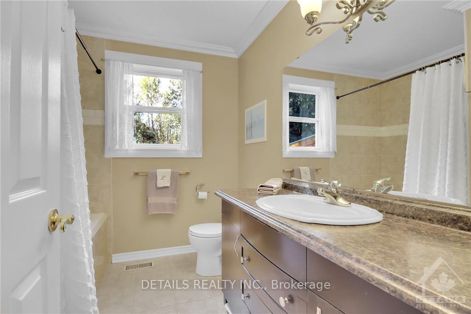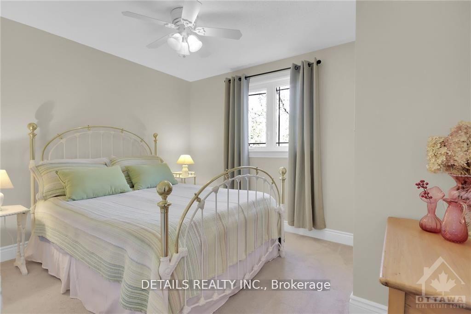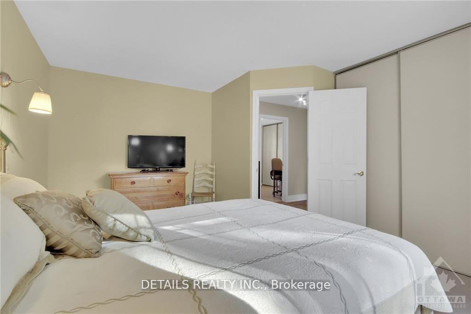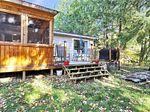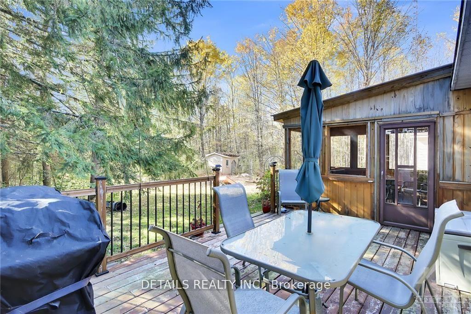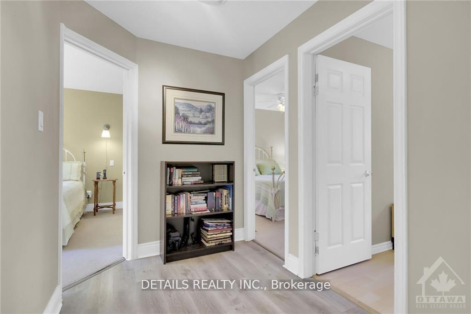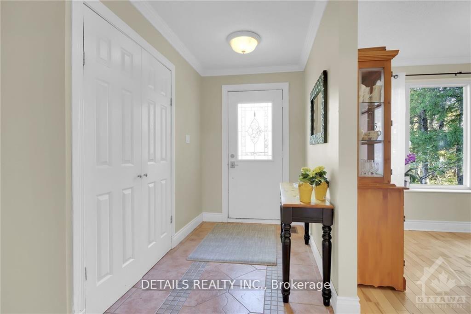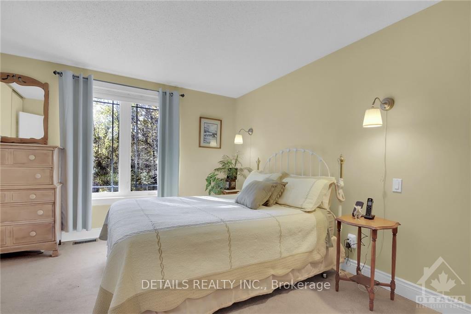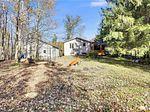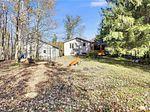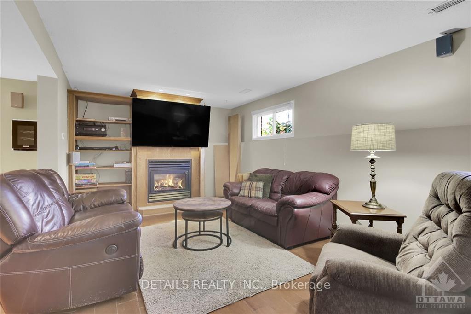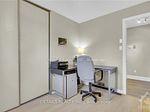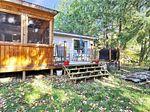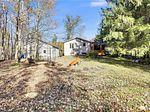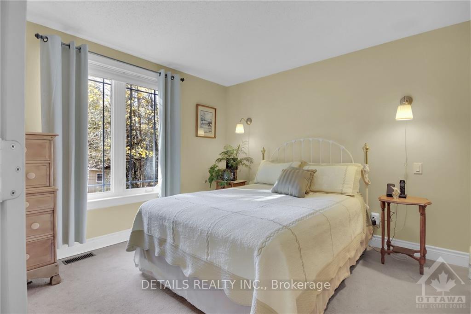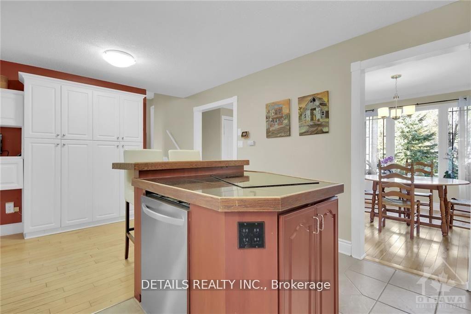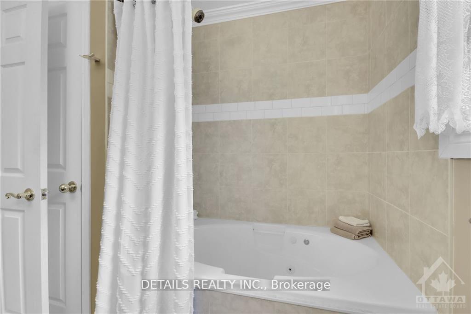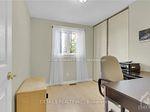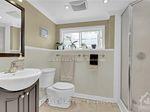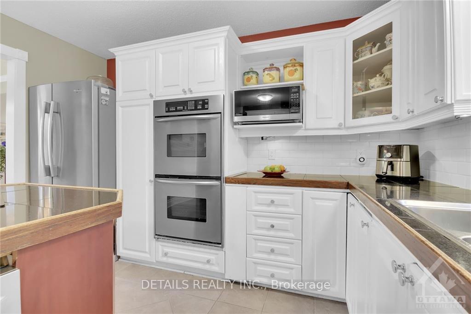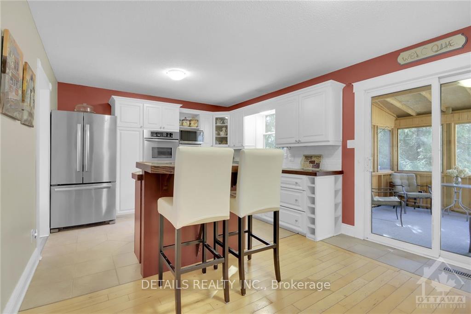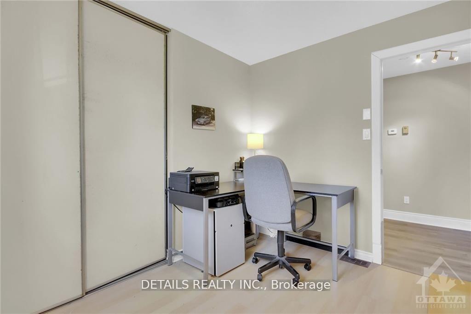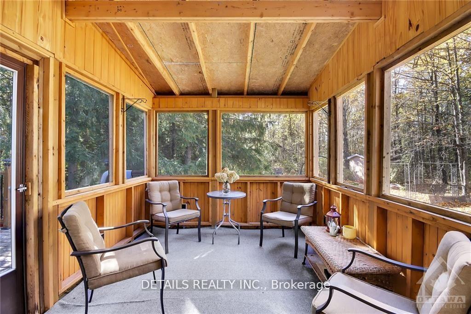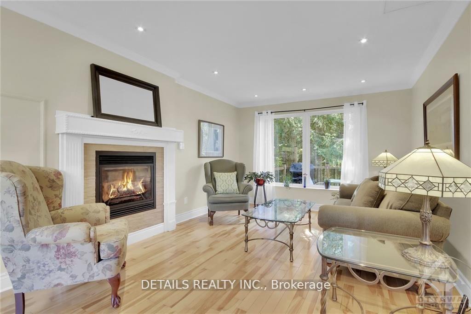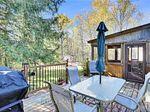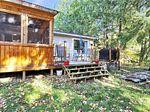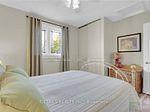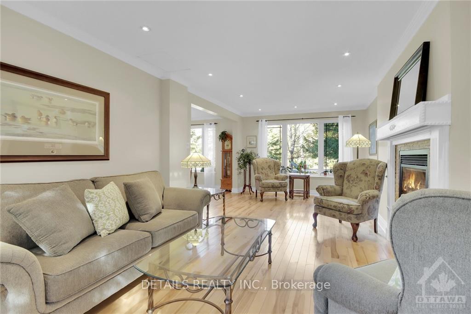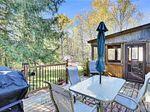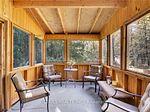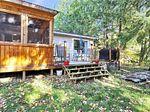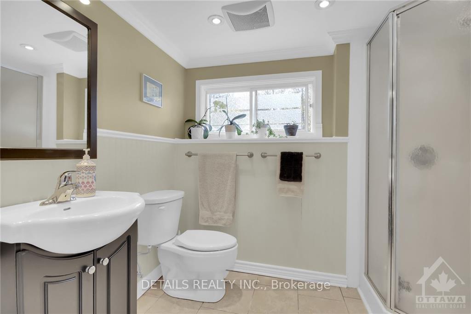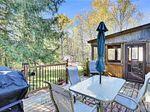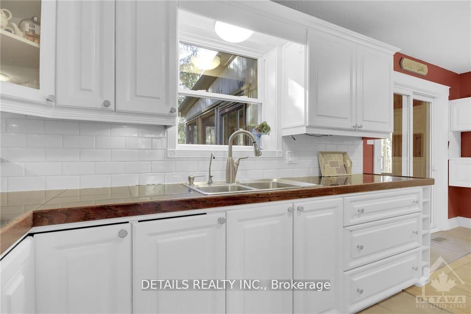$644,900
Available - For Sale
Listing ID: X11905282
427 Davis Side Rr 6 Rd North , Beckwith, K7A 5J9, Ontario
| Country Living with all the extra's. Quiet with almost an acre of property. 2 propane fireplaces to curl up in front of in both the LR and Family Room. 2 full bathrooms (both upgraded.) A front patio, back yard, screened-in sunporch and a large deck. The kitchen boasts a cook top and wall ovens, ample cabinetry and a breakfast bar. Beautiful big LR and DR windows provide views around the property. If this isn't enough, then how about an insulated, heated, extra high double garage, with a hydraulic lift and compressor and a 3rd garage door at the back for bringing in your yard equipment? Roof 2/3 years old with warranty, 200 amp entrance, beautiful hardwood on main level. |
| Price | $644,900 |
| Taxes: | $2533.00 |
| Address: | 427 Davis Side Rr 6 Rd North , Beckwith, K7A 5J9, Ontario |
| Lot Size: | 145.65 x 299.71 (Feet) |
| Acreage: | .50-1.99 |
| Directions/Cross Streets: | Davis Side Rd/Richmond Rd |
| Rooms: | 12 |
| Bedrooms: | 3 |
| Bedrooms +: | |
| Kitchens: | 1 |
| Family Room: | Y |
| Basement: | Finished, Half |
| Property Type: | Detached |
| Style: | Backsplit 3 |
| Exterior: | Brick, Other |
| Garage Type: | Detached |
| (Parking/)Drive: | Private |
| Drive Parking Spaces: | 5 |
| Pool: | None |
| Fireplace/Stove: | Y |
| Heat Source: | Propane |
| Heat Type: | Forced Air |
| Central Air Conditioning: | Central Air |
| Central Vac: | N |
| Laundry Level: | Lower |
| Sewers: | Septic |
| Water: | Well |
$
%
Years
This calculator is for demonstration purposes only. Always consult a professional
financial advisor before making personal financial decisions.
| Although the information displayed is believed to be accurate, no warranties or representations are made of any kind. |
| DETAILS REALTY INC. |
|
|

Austin Sold Group Inc
Broker
Dir:
6479397174
Bus:
905-695-7888
Fax:
905-695-0900
| Book Showing | Email a Friend |
Jump To:
At a Glance:
| Type: | Freehold - Detached |
| Area: | Lanark |
| Municipality: | Beckwith |
| Neighbourhood: | 910 - Beckwith Twp |
| Style: | Backsplit 3 |
| Lot Size: | 145.65 x 299.71(Feet) |
| Tax: | $2,533 |
| Beds: | 3 |
| Baths: | 2 |
| Fireplace: | Y |
| Pool: | None |
Locatin Map:
Payment Calculator:



