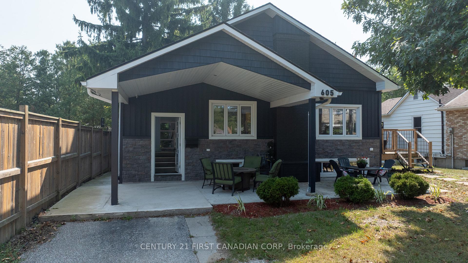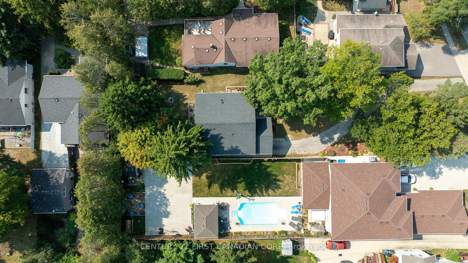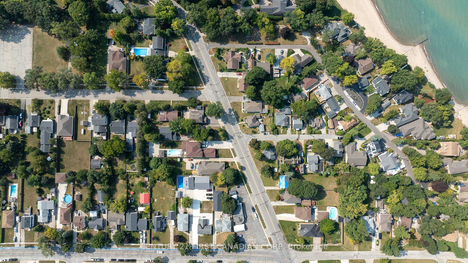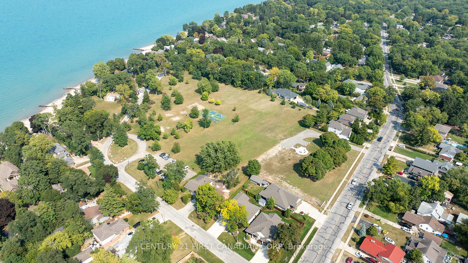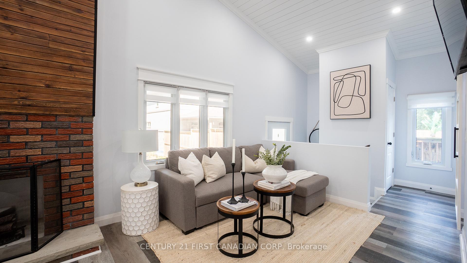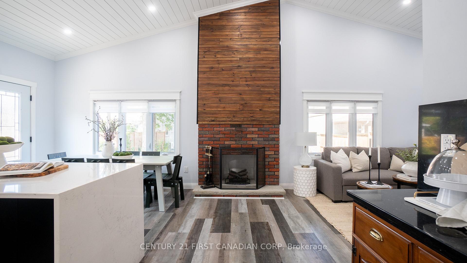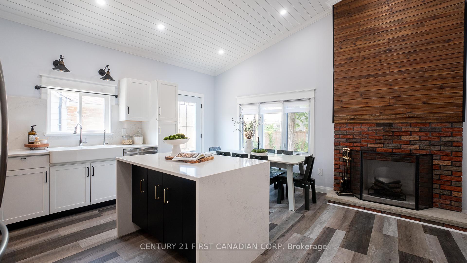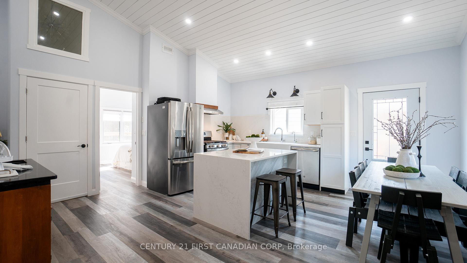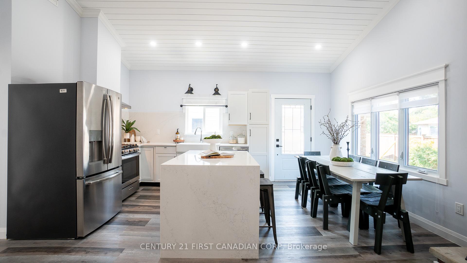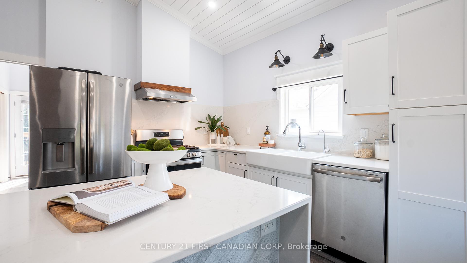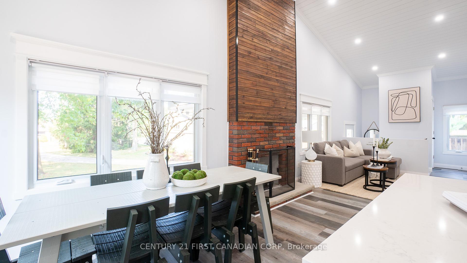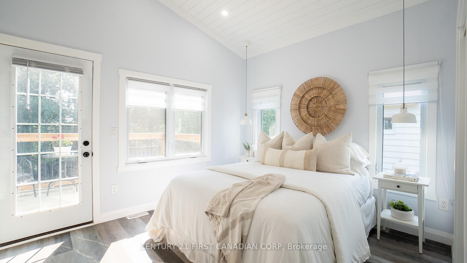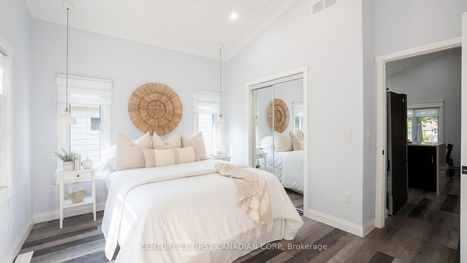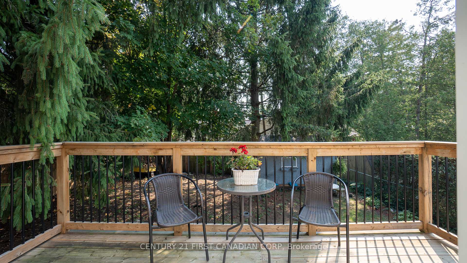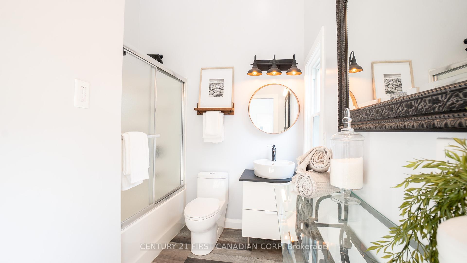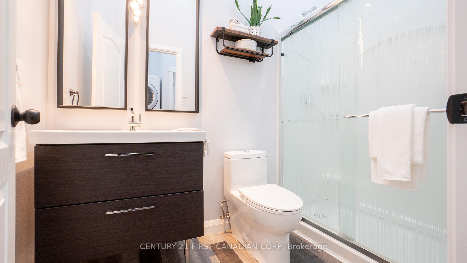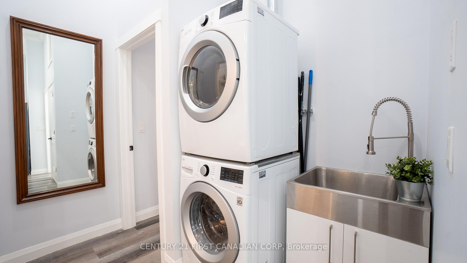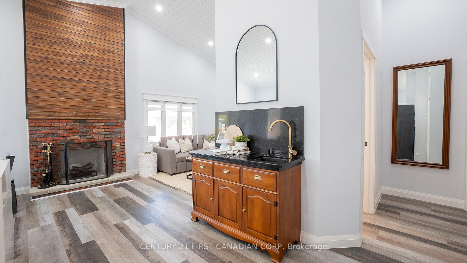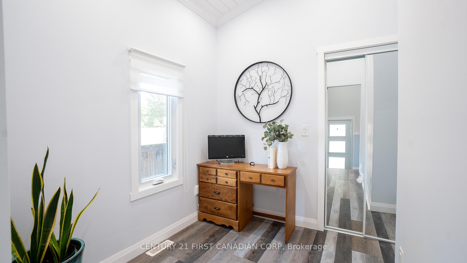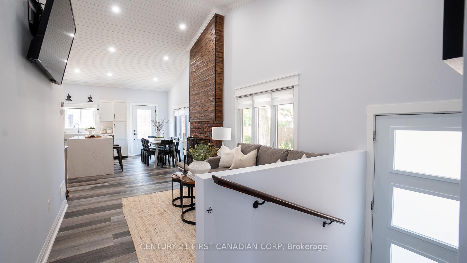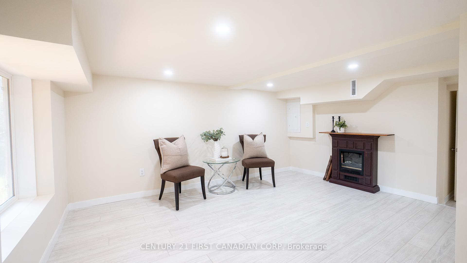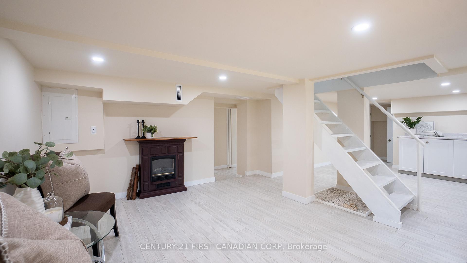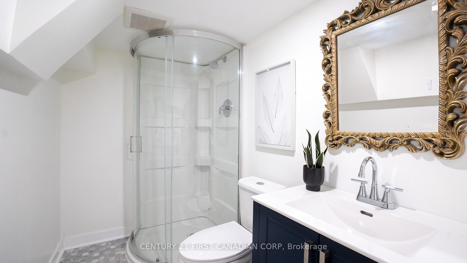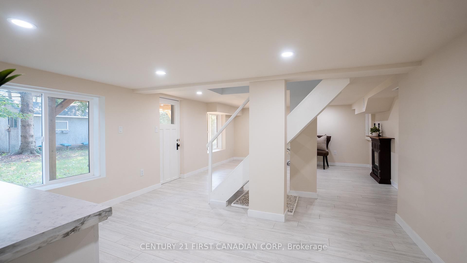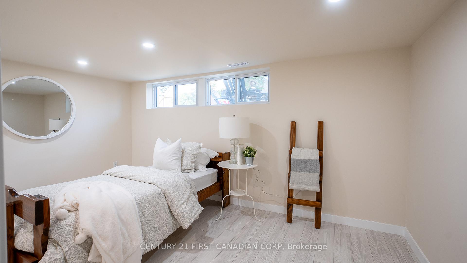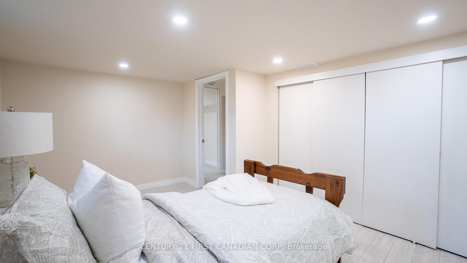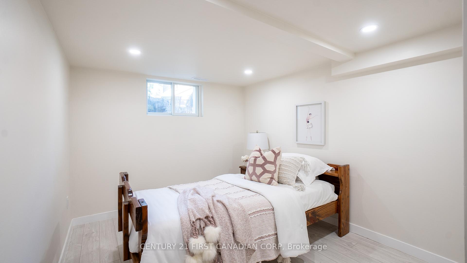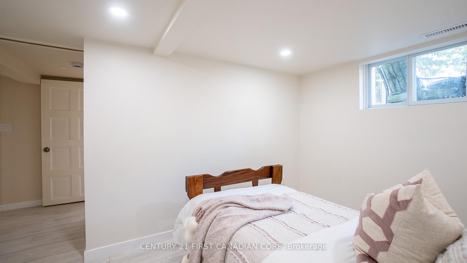$699,900
Available - For Sale
Listing ID: X11905455
605 Lakeshore Rd , Sarnia, N7V 2S8, Ontario
| Welcome to this stunning, fully rebuilt property on the exclusive Lakeshore Road in Sarnia, offering a perfect blend of luxury, comfort, and lifestyle. Set on a remarkable 242-foot deep lot, this 5-bedroom, 3-bathroom home has been meticulously designed with high-quality materials and elegant interior finishes. Ideally located just a short walk to the pristine beaches of Lake Huron and surrounded by vibrant parks that host exciting festivals and concerts, this one-story gem is perfectly suited as a vacation retreat, a serene retirement home, or the ideal place to raise a family. The backyard provides endless possibilities, from a play area to vegetable gardens, with all amenities close at hand. Step inside to discover a spacious main floor living area with soaring vaulted ceilings and a dramatic floor-to-ceiling fireplace. The kitchen is a chef's dream, featuring luxurious quartz waterfall countertops, a stylish apron sink with water filtration, and premium appliances. A new deck with a gas line off the kitchen makes outdoor cooking effortless. The primary bedroom offers a private oasis with an ensuite bath and its own deck, ideal for sipping morning coffee. The lower level boasts two additional bedrooms, a large recreation room with a wet bar, and a beautifully designed 3-piece bath, perfect for hosting guests. The walk-out basement also presents income potential. Outside, the backyard provides a sense of privacy and tranquility, making this property an incredible opportunity to enjoy a refined lifestyle in one of Sarnia's most desirable locations. |
| Price | $699,900 |
| Taxes: | $4358.41 |
| Assessment: | $273000 |
| Assessment Year: | 2024 |
| Address: | 605 Lakeshore Rd , Sarnia, N7V 2S8, Ontario |
| Lot Size: | 54.30 x 242.00 (Feet) |
| Acreage: | < .50 |
| Directions/Cross Streets: | Lecaron Ave |
| Rooms: | 11 |
| Bedrooms: | 3 |
| Bedrooms +: | 2 |
| Kitchens: | 1 |
| Family Room: | Y |
| Basement: | Fin W/O |
| Approximatly Age: | 51-99 |
| Property Type: | Detached |
| Style: | Bungalow |
| Exterior: | Alum Siding |
| Garage Type: | None |
| (Parking/)Drive: | Private |
| Drive Parking Spaces: | 6 |
| Pool: | None |
| Approximatly Age: | 51-99 |
| Property Features: | Beach, Fenced Yard, Hospital, Lake Access, Place Of Worship, Rec Centre |
| Fireplace/Stove: | Y |
| Heat Source: | Gas |
| Heat Type: | Forced Air |
| Central Air Conditioning: | Central Air |
| Laundry Level: | Main |
| Elevator Lift: | N |
| Sewers: | Sewers |
| Water: | Municipal |
| Water Supply Types: | Lake/River |
| Utilities-Cable: | Y |
| Utilities-Hydro: | Y |
| Utilities-Gas: | Y |
$
%
Years
This calculator is for demonstration purposes only. Always consult a professional
financial advisor before making personal financial decisions.
| Although the information displayed is believed to be accurate, no warranties or representations are made of any kind. |
| CENTURY 21 FIRST CANADIAN CORP |
|
|

Austin Sold Group Inc
Broker
Dir:
6479397174
Bus:
905-695-7888
Fax:
905-695-0900
| Book Showing | Email a Friend |
Jump To:
At a Glance:
| Type: | Freehold - Detached |
| Area: | Lambton |
| Municipality: | Sarnia |
| Neighbourhood: | Sarnia |
| Style: | Bungalow |
| Lot Size: | 54.30 x 242.00(Feet) |
| Approximate Age: | 51-99 |
| Tax: | $4,358.41 |
| Beds: | 3+2 |
| Baths: | 3 |
| Fireplace: | Y |
| Pool: | None |
Locatin Map:
Payment Calculator:



